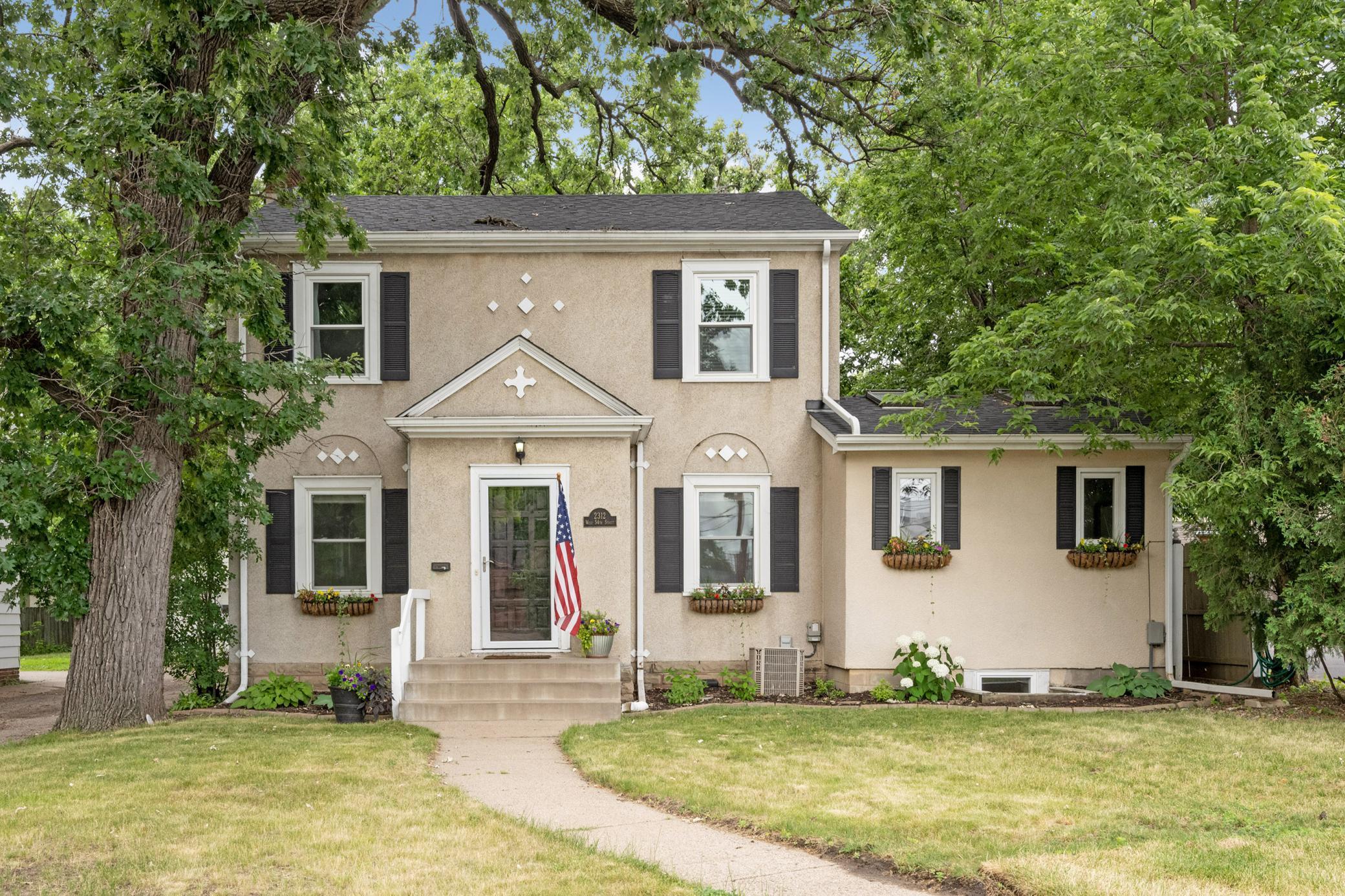2312 54TH STREET
2312 54th Street, Minneapolis, 55410, MN
-
Price: $474,900
-
Status type: For Sale
-
City: Minneapolis
-
Neighborhood: Fulton
Bedrooms: 3
Property Size :1470
-
Listing Agent: NST26146,NST112138
-
Property type : Single Family Residence
-
Zip code: 55410
-
Street: 2312 54th Street
-
Street: 2312 54th Street
Bathrooms: 2
Year: 1926
Listing Brokerage: Exp Realty, LLC.
FEATURES
- Refrigerator
- Washer
- Dryer
- Disposal
- Cooktop
- Wall Oven
DETAILS
Fantastic 2 story stucco home with 3 bedrooms on one floor and 2 main floor living spaces! Add'l, 4th non conforming BR in basement adding another 150 sq ft! Well-built, classic style mixed w/stunning updates throughout. Main level features a good-sized living rm (w/fireplace), dining rm, amazing kitchen, large vaulted family rm w/ 3/4 Bath. Must see kitchen - blend of classic charm & modern style w/granite, farm sink, white cabinetry w/glass doors, stainless steel appliances & breakfast bar opens dining rm. Upstairs you’ll find 3 bedrooms & full BA. Room for storage & workshop in the clean, freshly painted basement. Forced/central air main floor. Nicely landscaped, enjoy the privacy fenced backyard (great for grilling). 1 car garage w/attached storage shed - shared asphalt driveway. Walk/bike to schools, shopping, parks & restaurants – Colita & Red Wagon Pizza!
INTERIOR
Bedrooms: 3
Fin ft² / Living Area: 1470 ft²
Below Ground Living: N/A
Bathrooms: 2
Above Ground Living: 1470ft²
-
Basement Details: Full, Block, Egress Window(s),
Appliances Included:
-
- Refrigerator
- Washer
- Dryer
- Disposal
- Cooktop
- Wall Oven
EXTERIOR
Air Conditioning: Central Air
Garage Spaces: 1
Construction Materials: N/A
Foundation Size: 840ft²
Unit Amenities:
-
- Kitchen Window
- Deck
- Porch
- Hardwood Floors
- Vaulted Ceiling(s)
Heating System:
-
- Hot Water
- Forced Air
ROOMS
| Main | Size | ft² |
|---|---|---|
| Living Room | 19x12 | 361 ft² |
| Dining Room | 12x11 | 144 ft² |
| Family Room | 12x12 | 144 ft² |
| Kitchen | 12x11 | 144 ft² |
| Upper | Size | ft² |
|---|---|---|
| Bedroom 1 | 12x11 | 144 ft² |
| Bedroom 2 | 11x10 | 121 ft² |
| Bedroom 3 | 11x8 | 121 ft² |
LOT
Acres: N/A
Lot Size Dim.: 50x100
Longitude: 44.9054
Latitude: -93.3094
Zoning: Residential-Single Family
FINANCIAL & TAXES
Tax year: 2021
Tax annual amount: $5,255
MISCELLANEOUS
Fuel System: N/A
Sewer System: City Sewer/Connected
Water System: City Water/Connected
ADITIONAL INFORMATION
MLS#: NST6230011
Listing Brokerage: Exp Realty, LLC.

ID: 949787
Published: July 07, 2022
Last Update: July 07, 2022
Views: 57

































