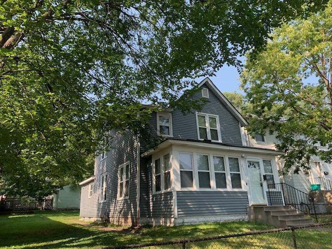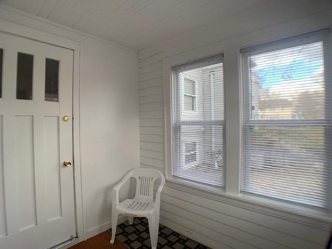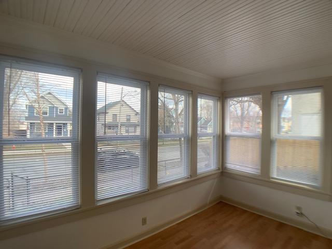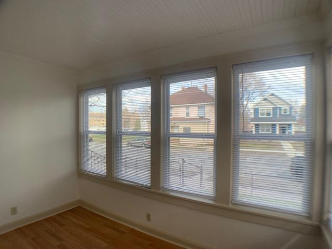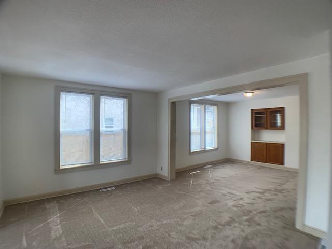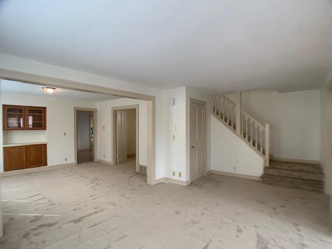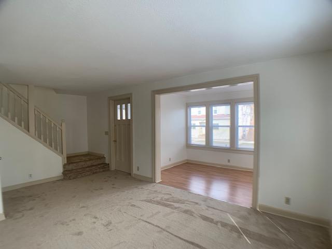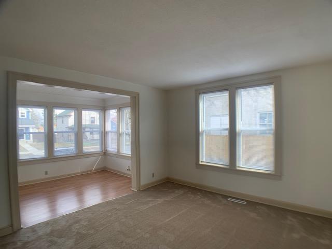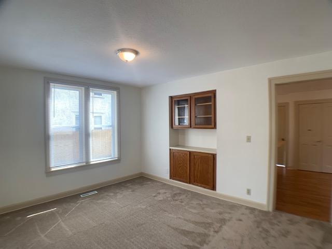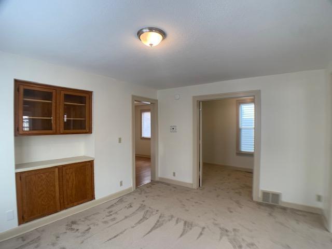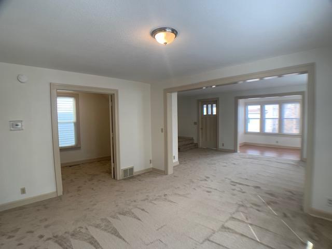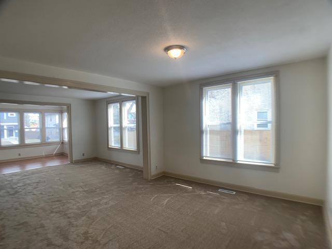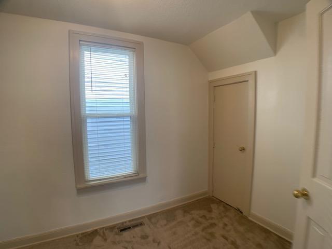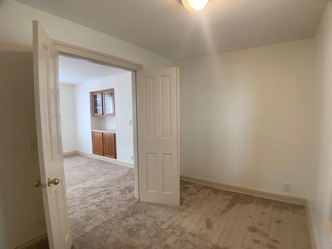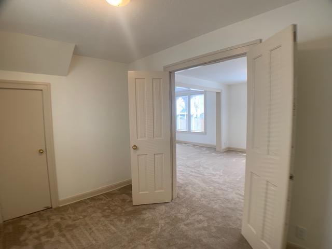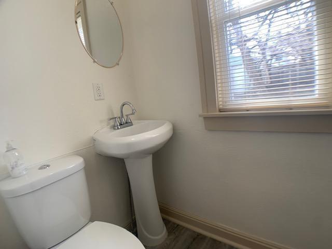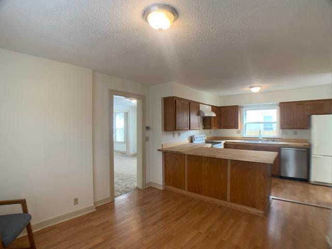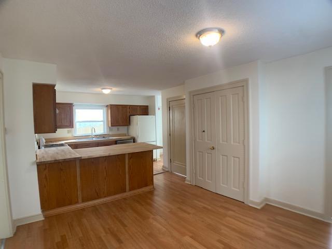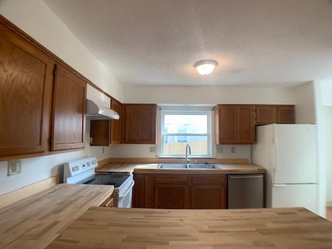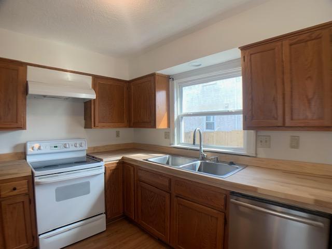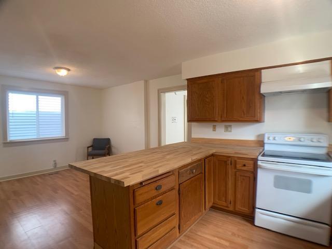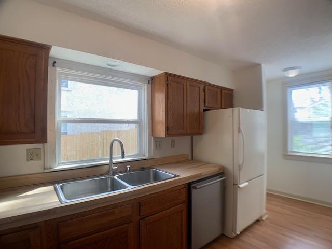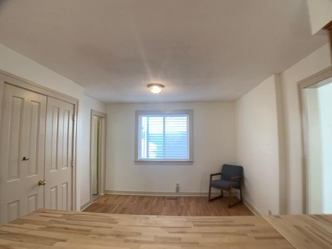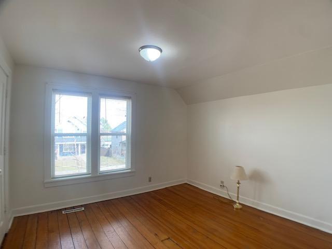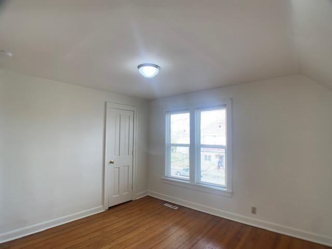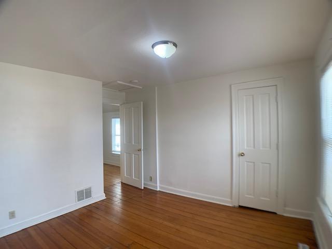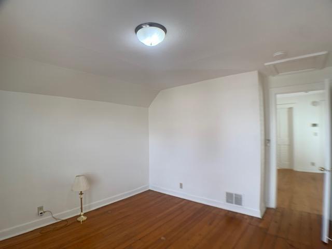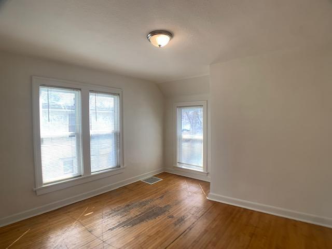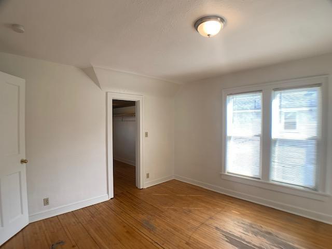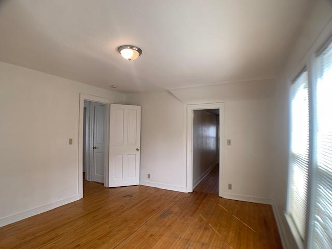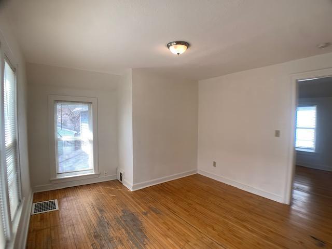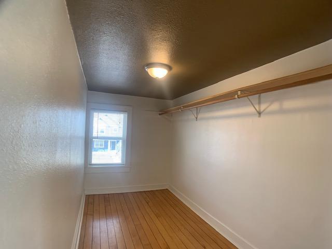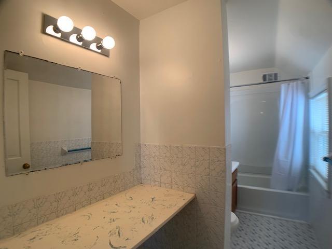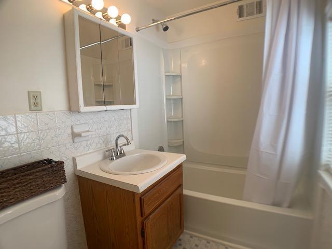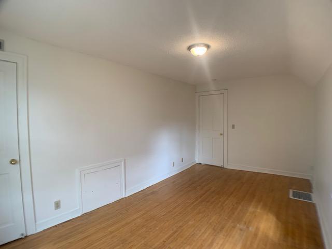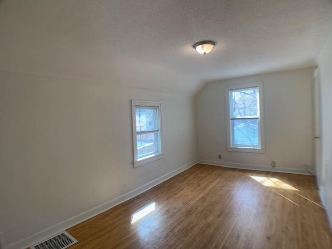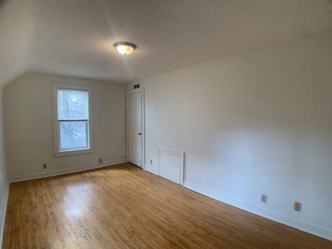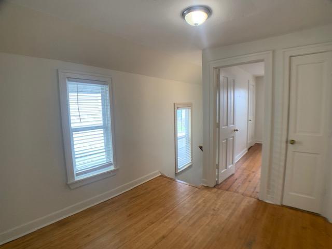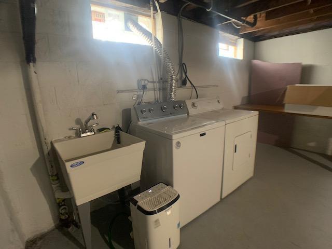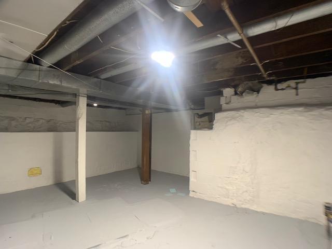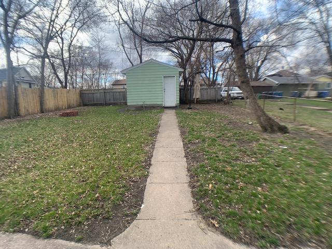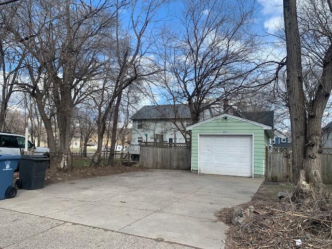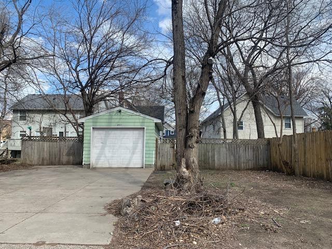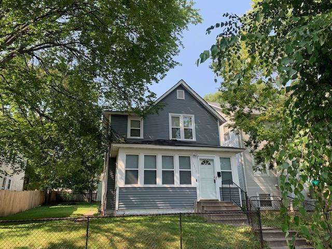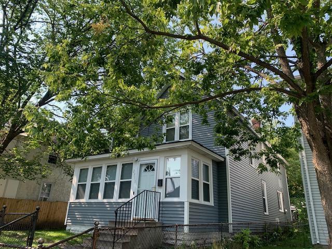2313 4TH STREET
2313 4th Street, Minneapolis, 55411, MN
-
Price: $249,900
-
Status type: For Sale
-
City: Minneapolis
-
Neighborhood: Hawthorne
Bedrooms: 4
Property Size :2064
-
Listing Agent: NST21127,NST36483
-
Property type : Single Family Residence
-
Zip code: 55411
-
Street: 2313 4th Street
-
Street: 2313 4th Street
Bathrooms: 2
Year: 1900
Listing Brokerage: Housing Hub LLC
FEATURES
- Range
- Refrigerator
- Washer
- Dryer
- Exhaust Fan
- Dishwasher
- Disposal
- Gas Water Heater
DETAILS
Welcome home to this fabulous classic four-bedroom, two-bath home in Minneapolis! This home features a welcoming enclosed front-entry porch, a cozy sunroom, fresh paint and new carpet (original hardwood underneath)! Other features include a spacious living room with open staircase, a first-floor bedroom or office w/French doors, and a main level half bath. The huge kitchen offers new butcher-block countertops, breakfast bar, plus space for a kitchen table. The three upper-level bedrooms have hardwood floors and amazing closet space!
INTERIOR
Bedrooms: 4
Fin ft² / Living Area: 2064 ft²
Below Ground Living: N/A
Bathrooms: 2
Above Ground Living: 2064ft²
-
Basement Details: Full, Unfinished,
Appliances Included:
-
- Range
- Refrigerator
- Washer
- Dryer
- Exhaust Fan
- Dishwasher
- Disposal
- Gas Water Heater
EXTERIOR
Air Conditioning: Central Air
Garage Spaces: 1
Construction Materials: N/A
Foundation Size: 1032ft²
Unit Amenities:
-
- Kitchen Window
- Porch
- Hardwood Floors
- Sun Room
Heating System:
-
- Forced Air
ROOMS
| Main | Size | ft² |
|---|---|---|
| Living Room | 17x13 | 289 ft² |
| Dining Room | 13x13 | 169 ft² |
| Sun Room | 11x8 | 121 ft² |
| Kitchen | 21x11 | 441 ft² |
| Bedroom 1 | 11x7 | 121 ft² |
| Porch | 7x6 | 49 ft² |
| Upper | Size | ft² |
|---|---|---|
| Bedroom 2 | 13x11 | 169 ft² |
| Bedroom 3 | 14x11 | 196 ft² |
| Bedroom 4 | 16x9 | 256 ft² |
LOT
Acres: N/A
Lot Size Dim.: 48x157
Longitude: 45.0031
Latitude: -93.2854
Zoning: Residential-Single Family
FINANCIAL & TAXES
Tax year: 2024
Tax annual amount: $2,885
MISCELLANEOUS
Fuel System: N/A
Sewer System: City Sewer/Connected
Water System: City Water/Connected
ADITIONAL INFORMATION
MLS#: NST7636517
Listing Brokerage: Housing Hub LLC

ID: 3294523
Published: August 16, 2024
Last Update: August 16, 2024
Views: 40


