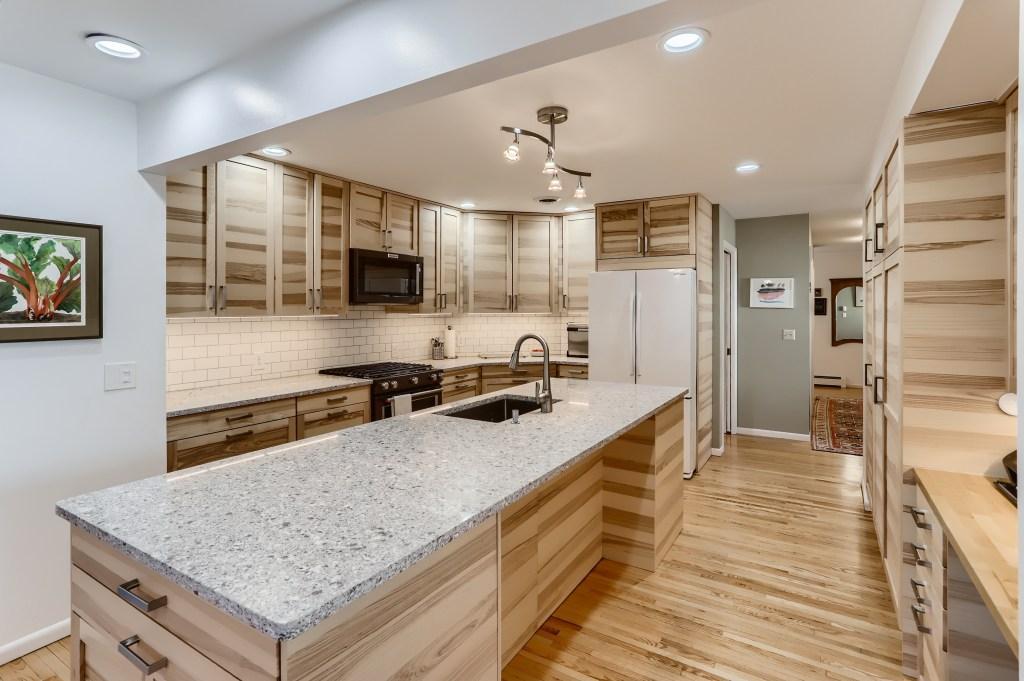2315 24TH AVENUE
2315 24th Avenue, Minneapolis, 55406, MN
-
Price: $585,000
-
Status type: For Sale
-
City: Minneapolis
-
Neighborhood: Seward
Bedrooms: 4
Property Size :2528
-
Listing Agent: NST16191,NST74471
-
Property type : Single Family Residence
-
Zip code: 55406
-
Street: 2315 24th Avenue
-
Street: 2315 24th Avenue
Bathrooms: 3
Year: 1976
Listing Brokerage: Coldwell Banker Burnet
FEATURES
- Range
- Refrigerator
- Washer
- Dryer
- Microwave
- Exhaust Fan
- Dishwasher
- Freezer
- Air-To-Air Exchanger
- Gas Water Heater
DETAILS
A gem not to be missed! 4 BR/3BA home with spacious rooms. Designed and built with energy conservation in mind. Foam board sheathing and Renewal by Anderson windows means low heating and cooling costs. Updated kitchen with quartz countertops, SS appliances, soft-close cabinetry and refinished oak hardwood floors. Master Suite with stranded-bamboo floors, walk in closet, study and bath. Basement with an extra row of block for 8' finished ceiling and BA rough-in. 31x14, insulated and liveable 3rd FL space with whole house exhaust fan. Mature perennial gardens featuring patios & a pergola perfect for entertaining! In-ground sprinkler system. 2 car garage with a staircase to 21x12 loft/storage area. Includes awnings and NEST camera/doorbell. Walkable to many restaurants and conveniences. 2 blocks from Historic Milwaukee Ave! Easy highway access. Easy walking or biking distance to U of M Campus and Augsburg University.
INTERIOR
Bedrooms: 4
Fin ft² / Living Area: 2528 ft²
Below Ground Living: N/A
Bathrooms: 3
Above Ground Living: 2528ft²
-
Basement Details: Unfinished, Full, Crawl Space,
Appliances Included:
-
- Range
- Refrigerator
- Washer
- Dryer
- Microwave
- Exhaust Fan
- Dishwasher
- Freezer
- Air-To-Air Exchanger
- Gas Water Heater
EXTERIOR
Air Conditioning: Central Air
Garage Spaces: 2
Construction Materials: N/A
Foundation Size: 1426ft²
Unit Amenities:
-
- Patio
- Porch
- Natural Woodwork
- Hardwood Floors
- Sun Room
- Walk-In Closet
- Washer/Dryer Hookup
- Security System
- In-Ground Sprinkler
- Kitchen Center Island
- Master Bedroom Walk-In Closet
- Tile Floors
Heating System:
-
- Baseboard
ROOMS
| Main | Size | ft² |
|---|---|---|
| Living Room | 19x19 | 361 ft² |
| Dining Room | 10x10 | 100 ft² |
| Kitchen | 16x14 | 256 ft² |
| Mud Room | 13x4 | 169 ft² |
| Foyer | 8x4 | 64 ft² |
| Patio | 21x14 | 441 ft² |
| Upper | Size | ft² |
|---|---|---|
| Bedroom 1 | 16x14 | 256 ft² |
| Bedroom 2 | 16x15 | 256 ft² |
| Bedroom 3 | 15x12 | 225 ft² |
| Office | 14x9 | 196 ft² |
| Master Bathroom | 13x5 | 169 ft² |
LOT
Acres: N/A
Lot Size Dim.: 52x124
Longitude: 44.9596
Latitude: -93.2374
Zoning: Residential-Single Family
FINANCIAL & TAXES
Tax year: 2021
Tax annual amount: $5,531
MISCELLANEOUS
Fuel System: N/A
Sewer System: City Sewer/Connected
Water System: City Water/Connected
ADITIONAL INFORMATION
MLS#: NST6155722
Listing Brokerage: Coldwell Banker Burnet

ID: 710716
Published: May 17, 2022
Last Update: May 17, 2022
Views: 57






