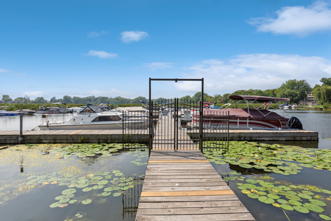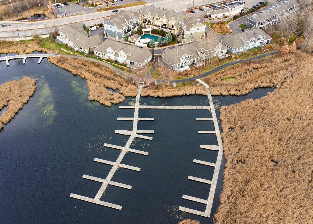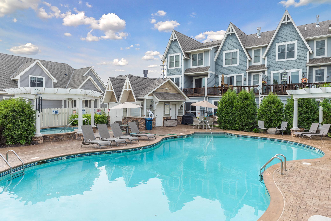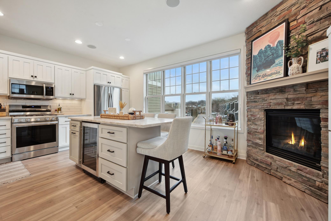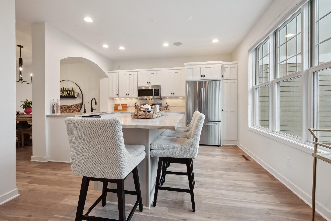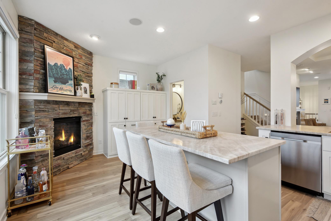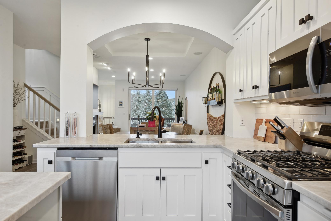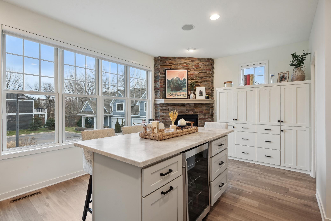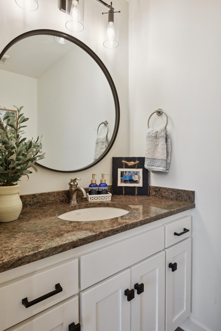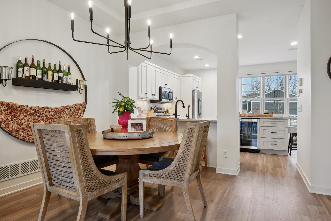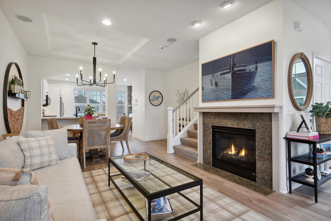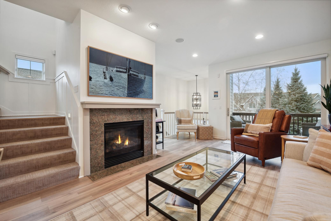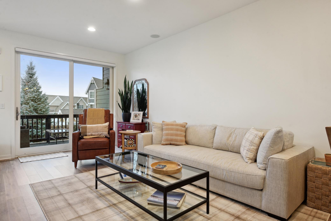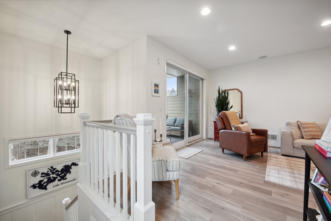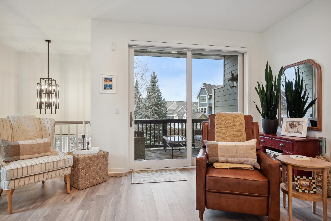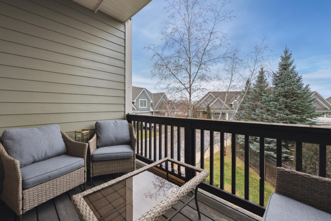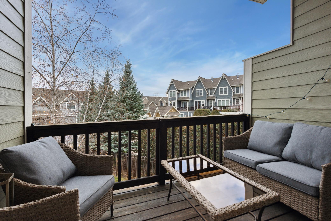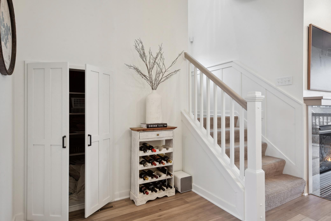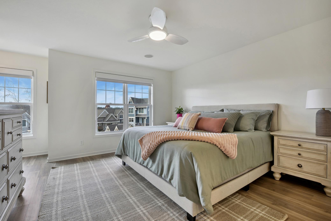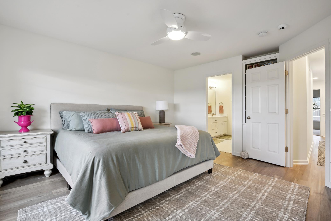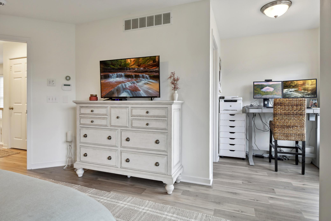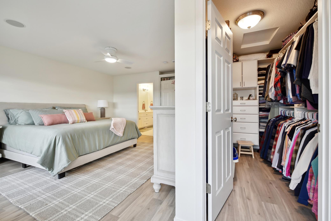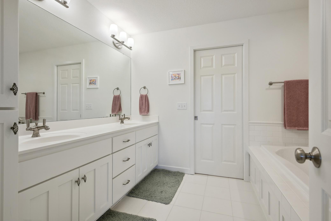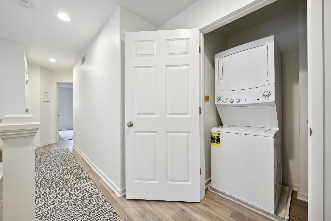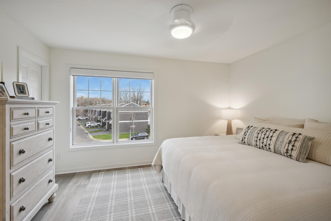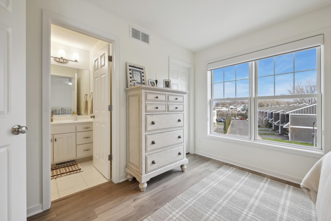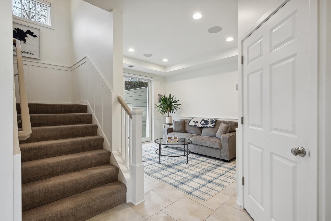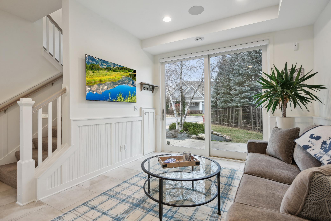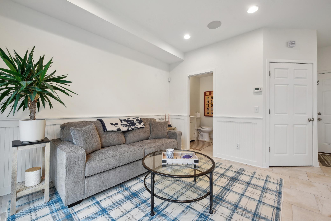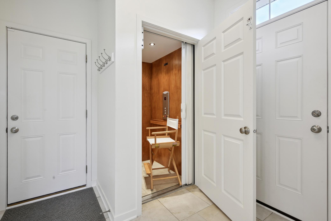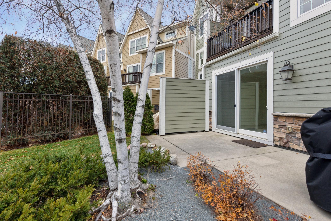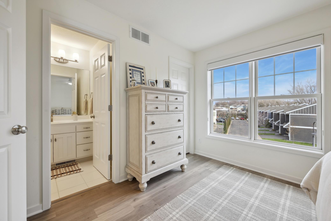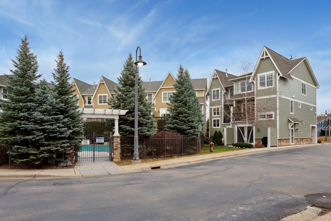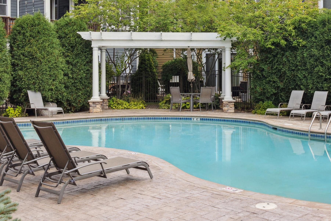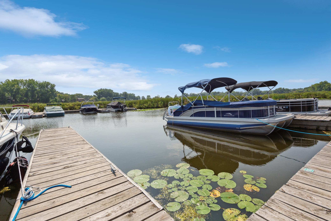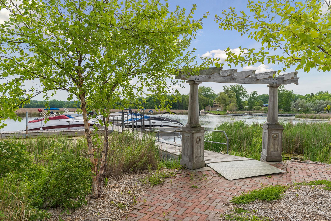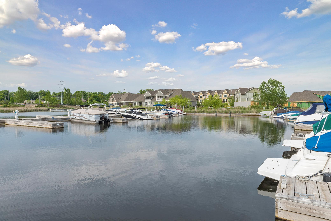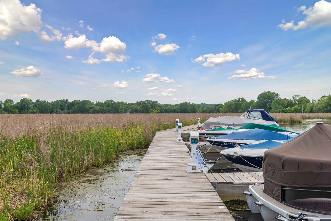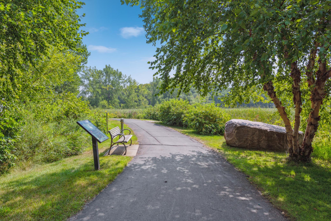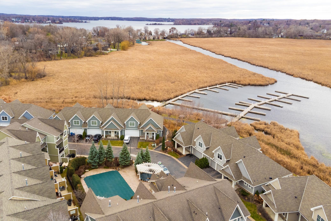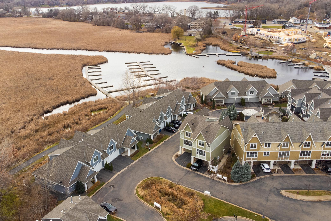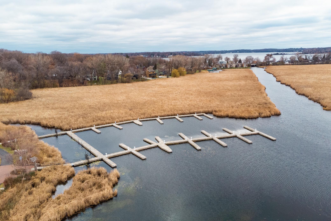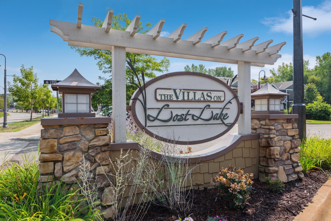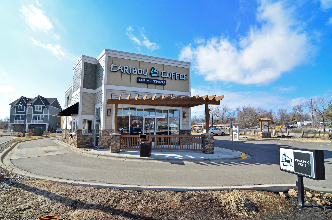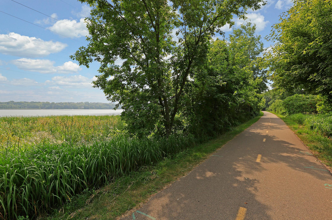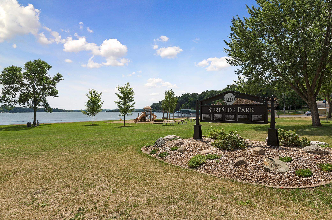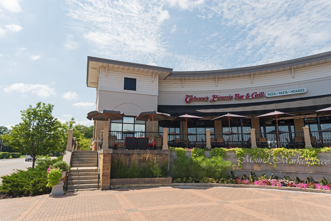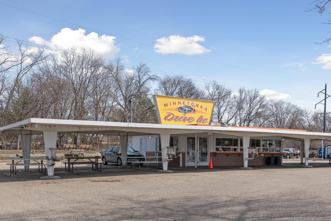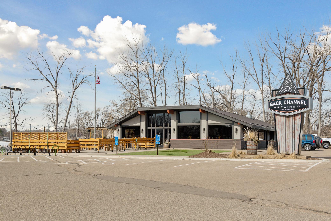2315 LOST LAKE COURT
2315 Lost Lake Court, Mound, 55364, MN
-
Price: $850,000
-
Status type: For Sale
-
City: Mound
-
Neighborhood: Villas On Lost Lake 2nd Add
Bedrooms: 2
Property Size :2450
-
Listing Agent: NST16633,NST224163
-
Property type : Townhouse Side x Side
-
Zip code: 55364
-
Street: 2315 Lost Lake Court
-
Street: 2315 Lost Lake Court
Bathrooms: 4
Year: 2007
Listing Brokerage: Coldwell Banker Burnet
DETAILS
Have you dreamed of a home that allowed you a dock on Lake Minnetonka AND a pool to enjoy? Offering a turn key end unit townhome in the Lost Lake Villas w/ an elevator with recent remodel! 26' dock slip ready for summer! The sophisticated interior is filled by light. Recent remodeled kitchen w/ exquisite quartzite countertops, ALL new appliances & beverage fridge, is ready for any level of chef to delight in! The elevator accesses each floor. The top floor boasts the large master bedroom suite & additional bedroom with close access to the new washer & dryer. Lots of thoughtful storage throughout! 3rd Bedroom, an office, or exercise room option in lower level! Pets allowed! Permanent docks allow owner’s the flexibility when to put their boat in/out! Secure boat slip has water & electric! Pool has a hot tub & entertaining cabana! Savant media system w/ security, speakers, & entertainment controls throughout home! Close Dakota Trail access. Low maintenance lake life is calling!
INTERIOR
Bedrooms: 2
Fin ft² / Living Area: 2450 ft²
Below Ground Living: 250ft²
Bathrooms: 4
Above Ground Living: 2200ft²
-
Basement Details: Finished, Storage Space, Walkout,
Appliances Included:
-
EXTERIOR
Air Conditioning: Central Air
Garage Spaces: 2
Construction Materials: N/A
Foundation Size: 800ft²
Unit Amenities:
-
Heating System:
-
ROOMS
| Main | Size | ft² |
|---|---|---|
| Living Room | 15x11 | 225 ft² |
| Informal Dining Room | 14x10 | 196 ft² |
| Kitchen | 17x14 | 289 ft² |
| Deck | 10x7 | 100 ft² |
| Storage | 8x8 | 64 ft² |
| Lower | Size | ft² |
|---|---|---|
| Flex Room | 13x10 | 169 ft² |
| Patio | 10x7 | 100 ft² |
| Garage | 19x19 | 361 ft² |
| Upper | Size | ft² |
|---|---|---|
| Bedroom 1 | 15x13 | 225 ft² |
| Bedroom 2 | 13x11 | 169 ft² |
LOT
Acres: N/A
Lot Size Dim.: Common
Longitude: 44.936
Latitude: -93.6619
Zoning: Residential-Single Family
FINANCIAL & TAXES
Tax year: 2023
Tax annual amount: $5,963
MISCELLANEOUS
Fuel System: N/A
Sewer System: City Sewer/Connected
Water System: City Water/Connected
ADITIONAL INFORMATION
MLS#: NST7318689
Listing Brokerage: Coldwell Banker Burnet

ID: 2579609
Published: January 02, 2024
Last Update: January 02, 2024
Views: 142


