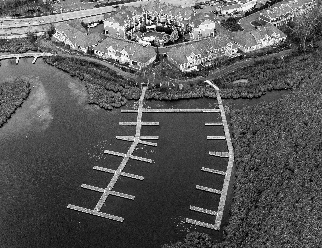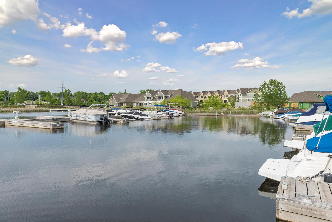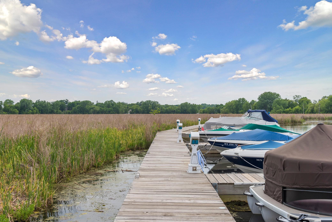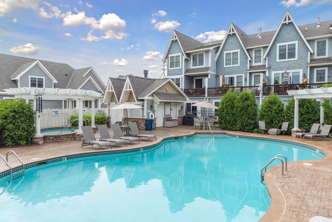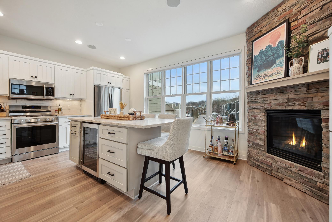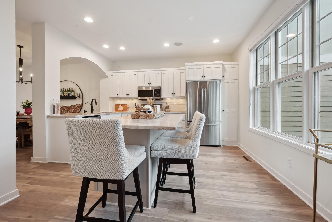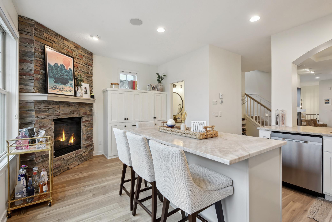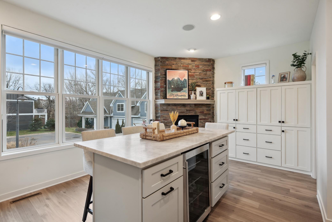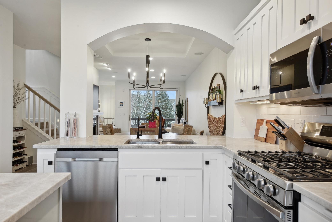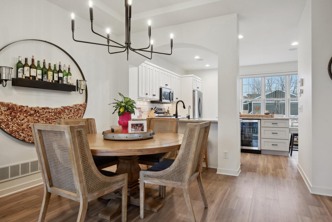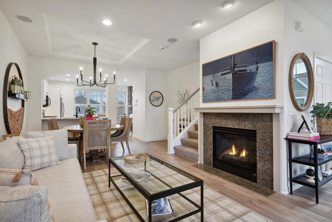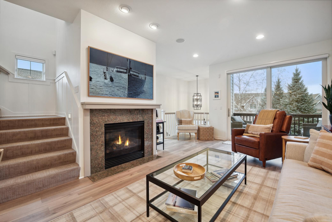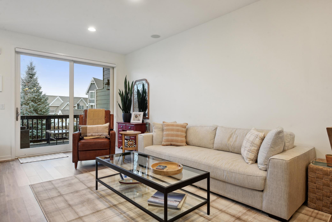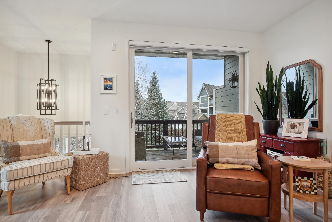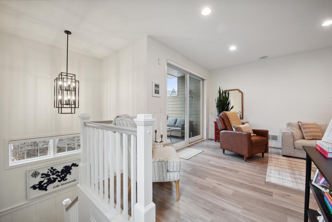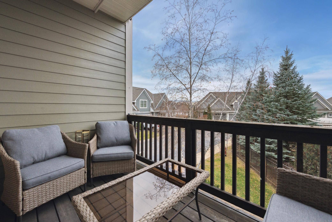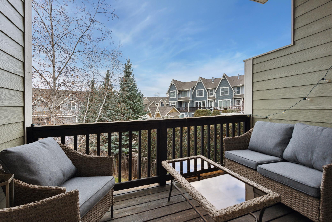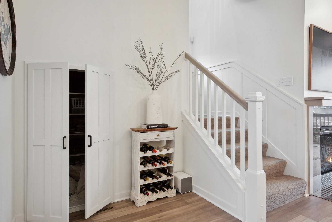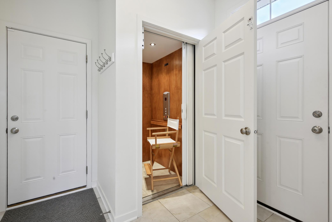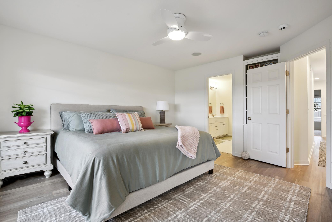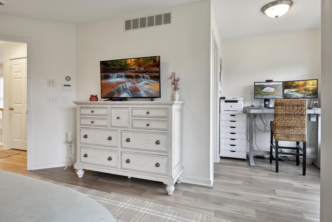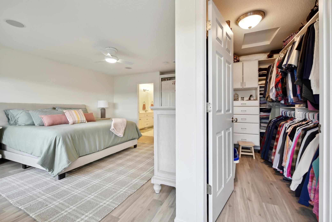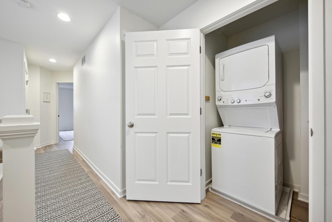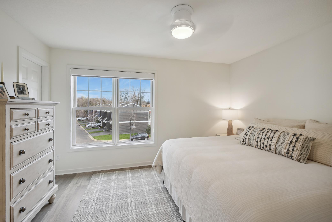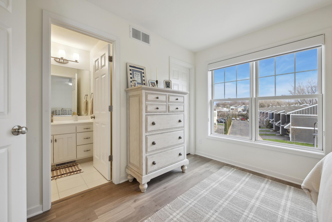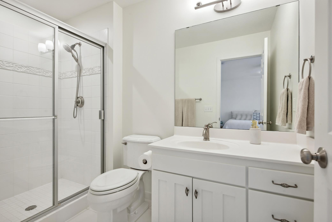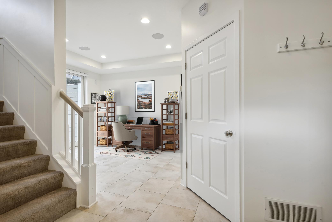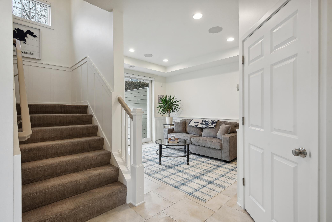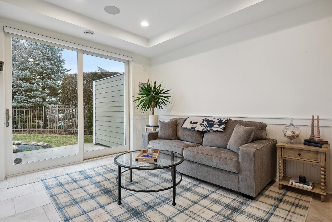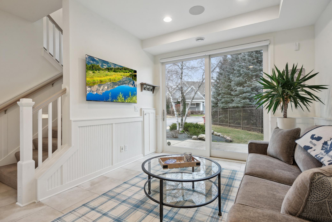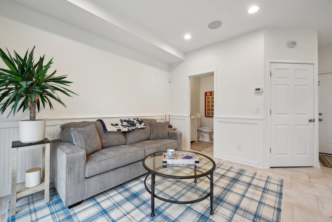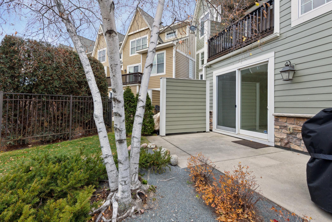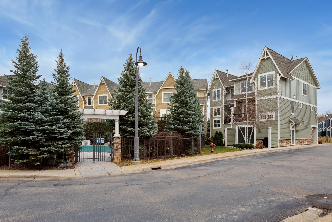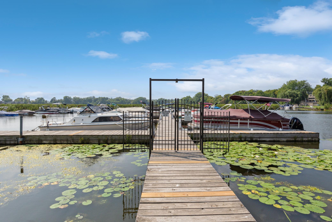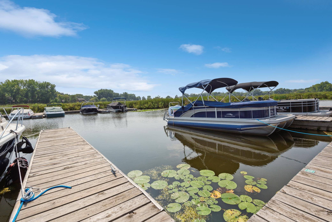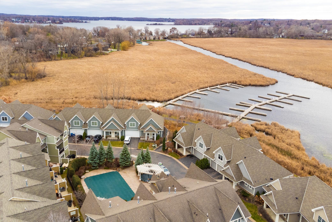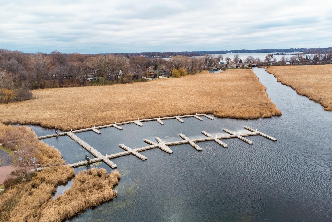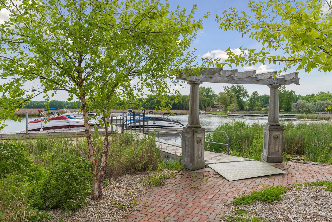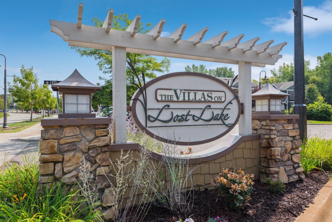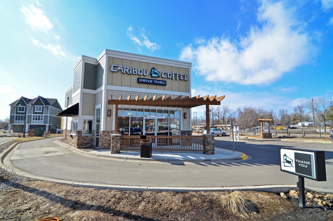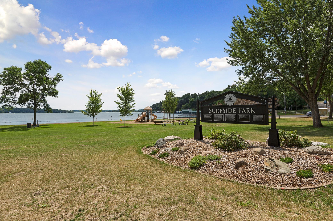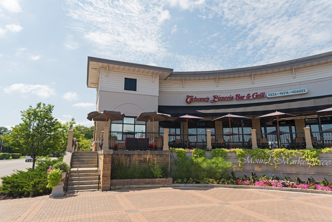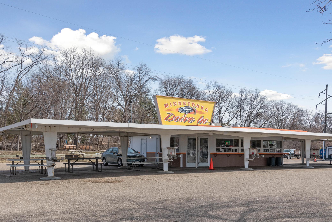2315 LOST LAKE COURT
2315 Lost Lake Court, Mound, 55364, MN
-
Price: $787,500
-
Status type: For Sale
-
City: Mound
-
Neighborhood: Villas On Lost Lake 2nd Add
Bedrooms: 2
Property Size :2450
-
Listing Agent: NST16633,NST224163
-
Property type : Townhouse Side x Side
-
Zip code: 55364
-
Street: 2315 Lost Lake Court
-
Street: 2315 Lost Lake Court
Bathrooms: 4
Year: 2007
Listing Brokerage: Coldwell Banker Burnet
FEATURES
- Range
- Refrigerator
- Washer
- Dryer
- Microwave
- Dishwasher
- Freezer
- Water Filtration System
- Wine Cooler
- Stainless Steel Appliances
DETAILS
Lake Minnetonka deeded access townhome with a community pool now available for summer fun! Short walk to the pool / hot tub or to the gated boat docks offering a 26’ boat slip secured for summer! (power & water at docks / 26’ & 30’ dock options) Recently remodeled end unit in the Lost Lake Villas boasts a sophisticated interior: Elevator, Savant media system, exquisite quartzite countertops, ALL new stainless steel appliances, new center island w/ beverage fridge, ceiling speakers throughout, new washer & dryer, 9’ ceilings on each floor, lower level in floor heat, exterior surveillance security system, Electric Car charging in garage & more! The Marvin windows throughout fill this home full of light. Upper level boasts the large master bedroom suite & additional bedroom w/ close access to the new washer & dryer. A 3rd Bedroom, office, or exercise room option in lower level having in floor heat w/ walkout patio! Sellers are willing to frame off lower level for the next owner to use as a 3rd bedroom if desired! Lots of thoughtful storage. Pets allowed! Permanent docks allow owner’s the flexibility when to put their boat in/out! Owner is guaranteed a dock if they want one. Close Dakota Trail access. Pets welcome! No maintenance lake life is calling!
INTERIOR
Bedrooms: 2
Fin ft² / Living Area: 2450 ft²
Below Ground Living: 250ft²
Bathrooms: 4
Above Ground Living: 2200ft²
-
Basement Details: Finished, Storage Space, Walkout,
Appliances Included:
-
- Range
- Refrigerator
- Washer
- Dryer
- Microwave
- Dishwasher
- Freezer
- Water Filtration System
- Wine Cooler
- Stainless Steel Appliances
EXTERIOR
Air Conditioning: Central Air
Garage Spaces: 2
Construction Materials: N/A
Foundation Size: 800ft²
Unit Amenities:
-
- Patio
- Kitchen Window
- Deck
- Natural Woodwork
- Balcony
- Ceiling Fan(s)
- Walk-In Closet
- Dock
- Washer/Dryer Hookup
- Security System
- Paneled Doors
- Kitchen Center Island
- Boat Slip
- Tile Floors
- Security Lights
- Primary Bedroom Walk-In Closet
Heating System:
-
- Forced Air
- Radiant Floor
- Fireplace(s)
ROOMS
| Main | Size | ft² |
|---|---|---|
| Living Room | 15x11 | 225 ft² |
| Informal Dining Room | 14x10 | 196 ft² |
| Kitchen | 17x14 | 289 ft² |
| Deck | 10x7 | 100 ft² |
| Storage | 8x8 | 64 ft² |
| Lower | Size | ft² |
|---|---|---|
| Flex Room | 13x10 | 169 ft² |
| Patio | 10x7 | 100 ft² |
| Garage | 19x19 | 361 ft² |
| Upper | Size | ft² |
|---|---|---|
| Bedroom 1 | 15x13 | 225 ft² |
| Bedroom 2 | 13x11 | 169 ft² |
LOT
Acres: N/A
Lot Size Dim.: Common
Longitude: 44.936
Latitude: -93.6617
Zoning: Residential-Single Family
FINANCIAL & TAXES
Tax year: 2024
Tax annual amount: $6,545
MISCELLANEOUS
Fuel System: N/A
Sewer System: City Sewer/Connected
Water System: City Water/Connected
ADITIONAL INFORMATION
MLS#: NST7605015
Listing Brokerage: Coldwell Banker Burnet

ID: 3031350
Published: December 31, 1969
Last Update: June 13, 2024
Views: 85


