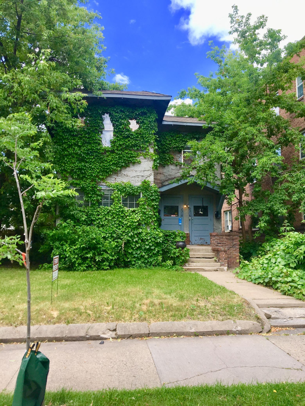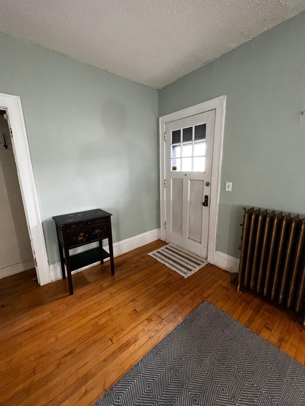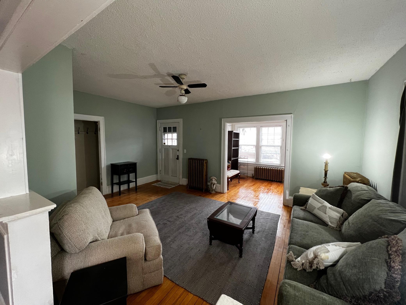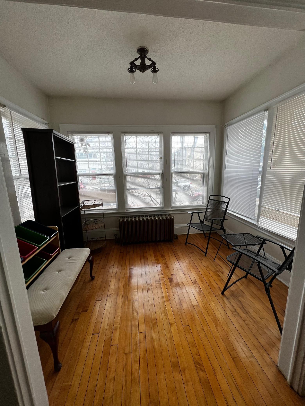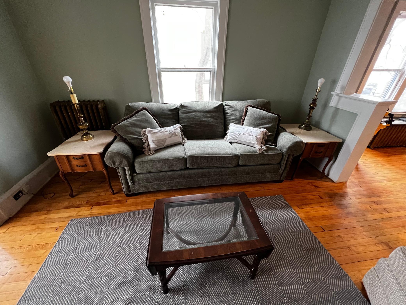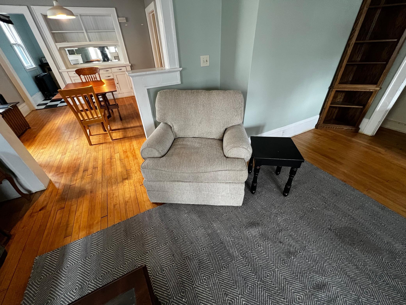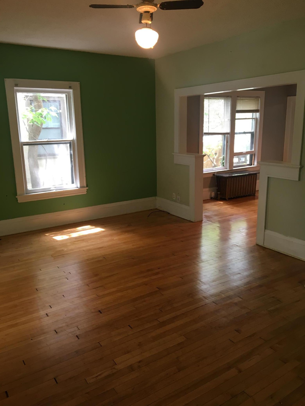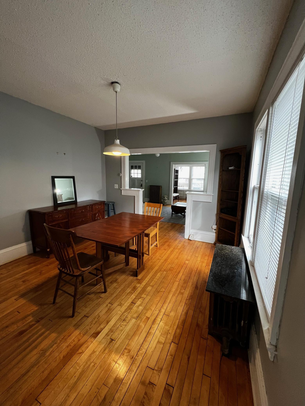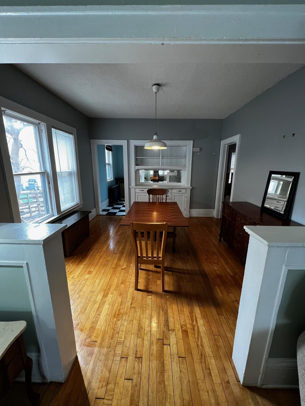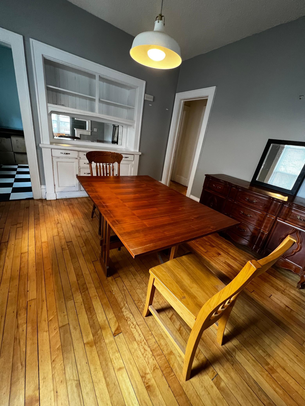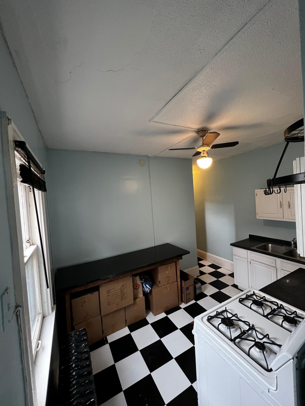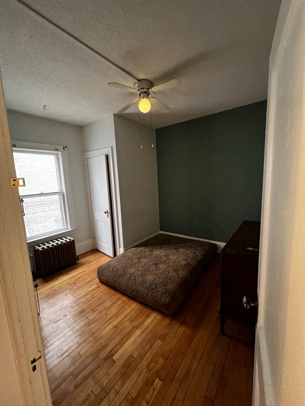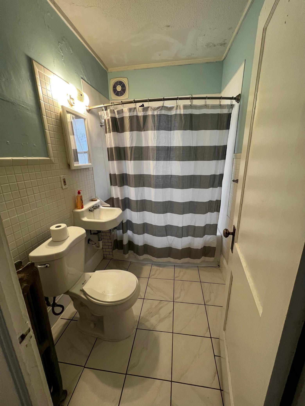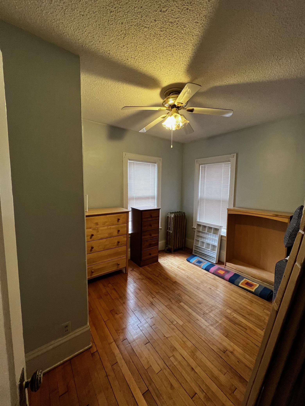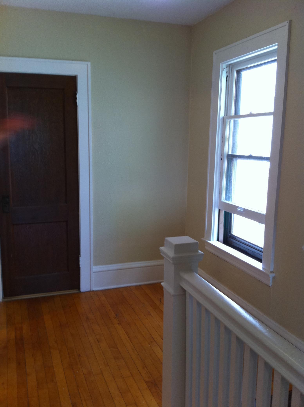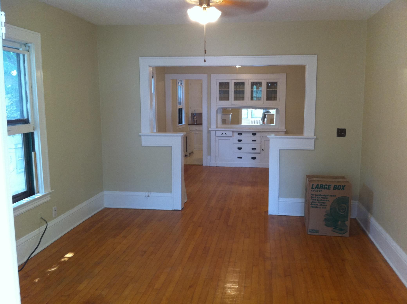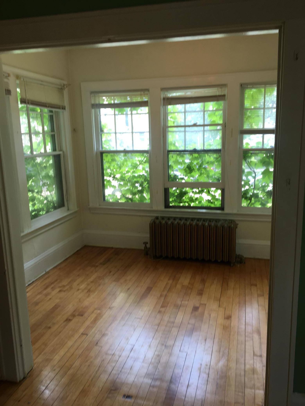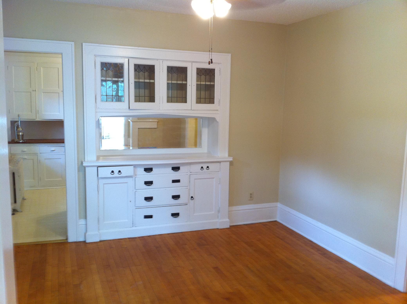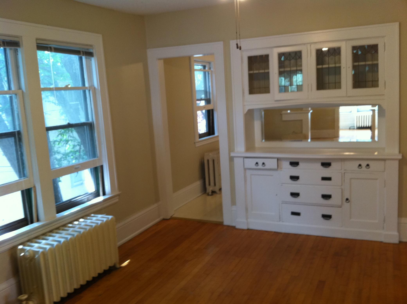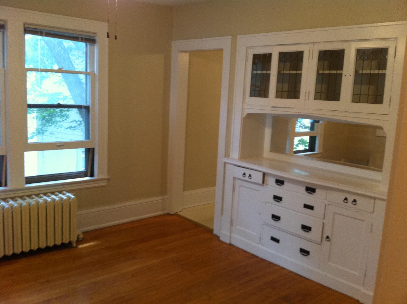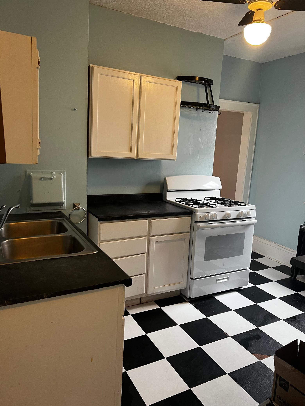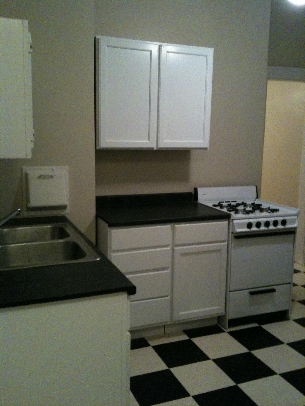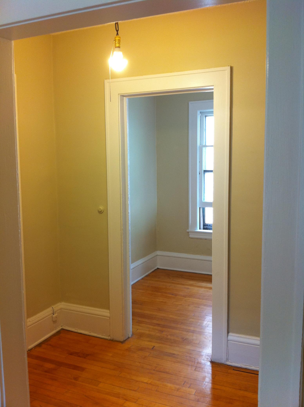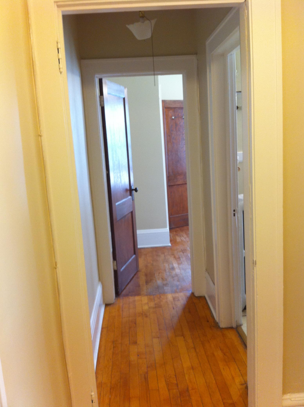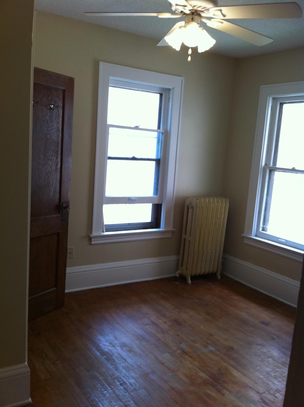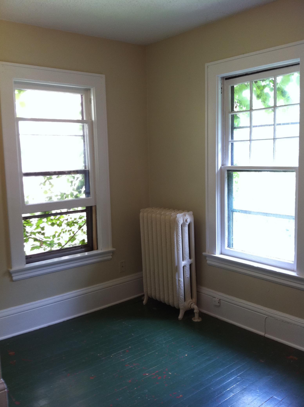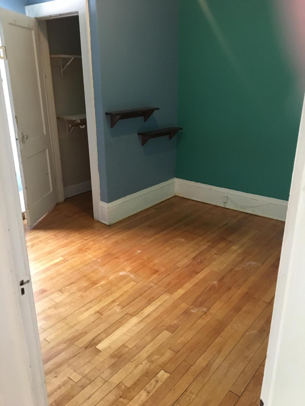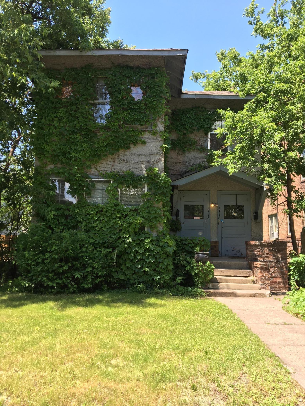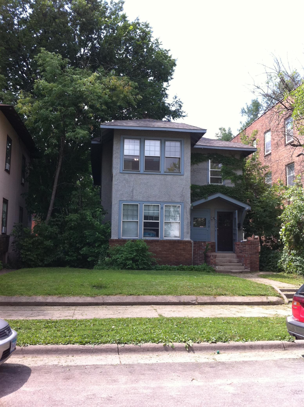2316 HARRIET AVENUE
2316 Harriet Avenue, Minneapolis, 55405, MN
-
Price: $339,900
-
Status type: For Sale
-
City: Minneapolis
-
Neighborhood: Whittier
Bedrooms: 0
Property Size :2372
-
Listing Agent: NST18379,NST58351
-
Property type : Duplex Up and Down
-
Zip code: 55405
-
Street: 2316 Harriet Avenue
-
Street: 2316 Harriet Avenue
Bathrooms: N/A
Year: 1914
Listing Brokerage: Lakes Sotheby's International Realty
DETAILS
Incredible opportunity in sought-after wedge neighborhood. Spacious floorplans with wood floors, sunroom, two bedrooms per unit, large living rooms, and full bathrooms. Close to restaurants, shops and city bus lines. Ample storage, shared laundry, four parking spots, deck and porch. Seller will install new sod prior to closing.
INTERIOR
Bedrooms: N/A
Fin ft² / Living Area: 2372 ft²
Below Ground Living: N/A
Bathrooms: N/A
Above Ground Living: 2372ft²
-
Basement Details: Full, Daylight/Lookout Windows, Unfinished, Storage Space, Shared Access,
Appliances Included:
-
EXTERIOR
Air Conditioning: N/A
Garage Spaces: N/A
Construction Materials: N/A
Foundation Size: 1186ft²
Unit Amenities:
-
Heating System:
-
- Hot Water
ROOMS
| Upper | Size | ft² |
|---|---|---|
| Unit 1 Bedroom 1 | 11x10 | 121 ft² |
| Unit 1 Bedroom 2 | 11x10 | 121 ft² |
| Unit 1 Dining Room | 12x12 | 144 ft² |
| Unit 1 Extra Room 1 | 11x08 | 121 ft² |
| Unit 1 Extra Room 2 | 11x05 | 121 ft² |
| Unit 1 Kitchen | 11x11 | 121 ft² |
| Unit 1 Living Room | 17x14 | 289 ft² |
| Main | Size | ft² |
|---|---|---|
| Unit 2 Bedroom 1 | 11x10 | 121 ft² |
| Unit 2 Bedroom 2 | 11x10 | 121 ft² |
| Unit 2 Dining Room | 12x12 | 144 ft² |
| Unit 2 Extra Room 1 | 11x08 | 121 ft² |
| Unit 2 Extra Room 2 | 05x04 | 25 ft² |
| Unit 2 Kitchen | 11x11 | 121 ft² |
| Unit 2 Living Room | 17x14 | 289 ft² |
LOT
Acres: N/A
Lot Size Dim.: 40x128
Longitude: 44.9595
Latitude: -93.2859
Zoning: Residential-Multi-Family
FINANCIAL & TAXES
Tax year: 2022
Tax annual amount: $6,031
MISCELLANEOUS
Fuel System: N/A
Sewer System: City Sewer/Connected
Water System: City Water/Connected
ADITIONAL INFORMATION
MLS#: NST6223246
Listing Brokerage: Lakes Sotheby's International Realty

ID: 896237
Published: June 23, 2022
Last Update: June 23, 2022
Views: 83


