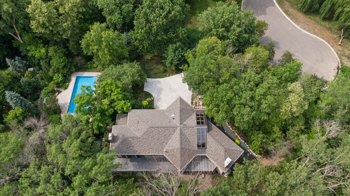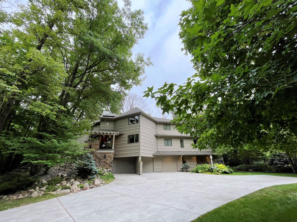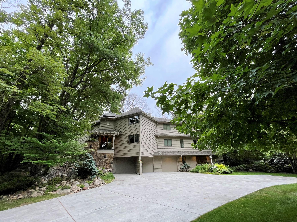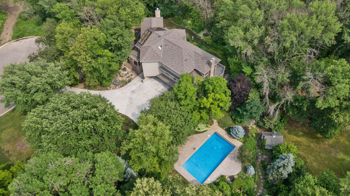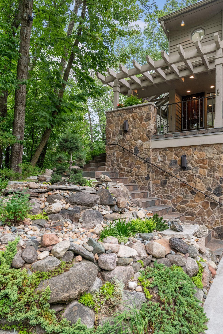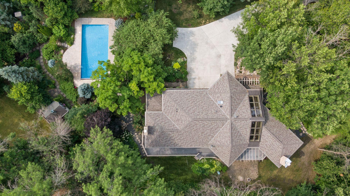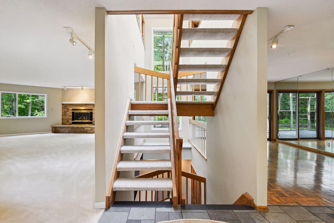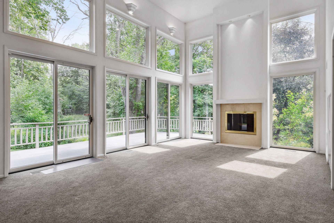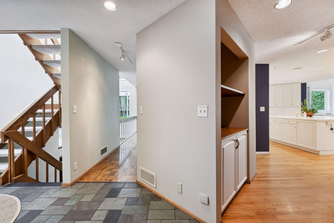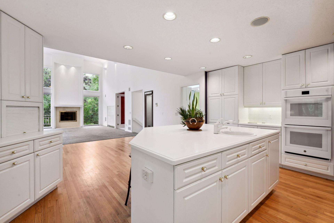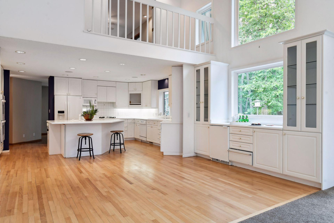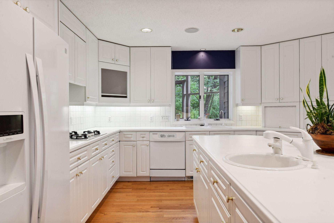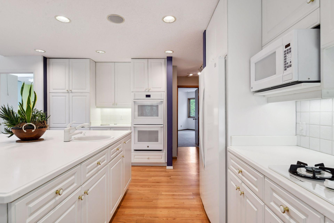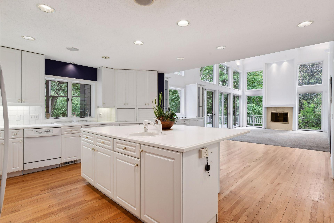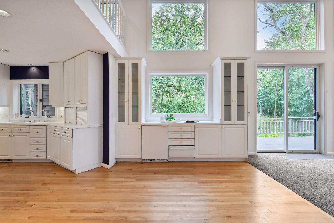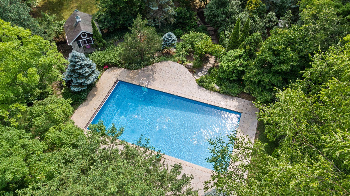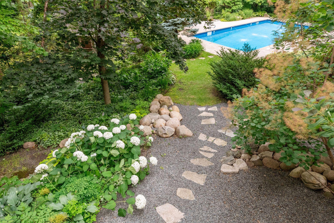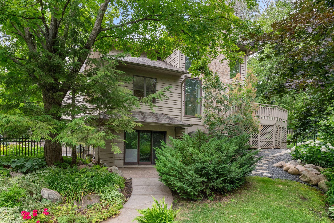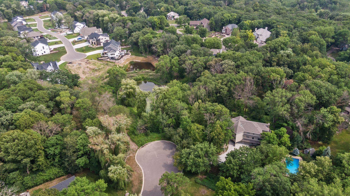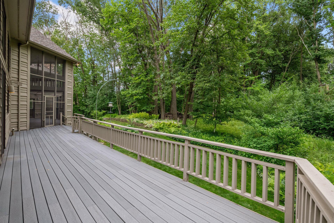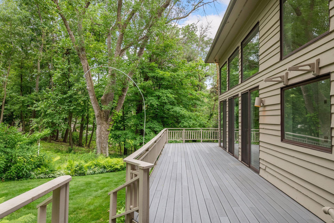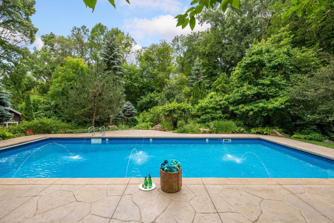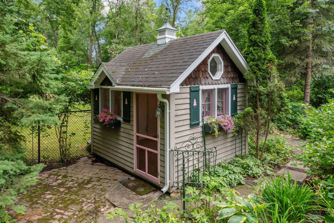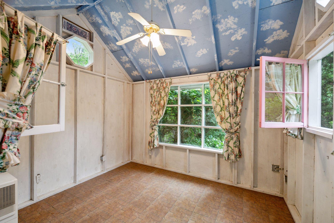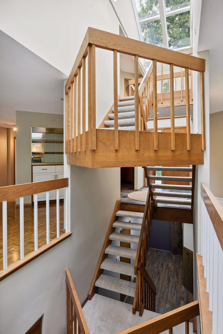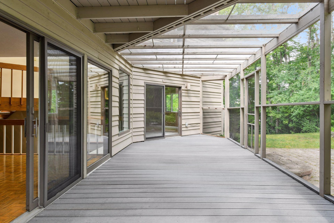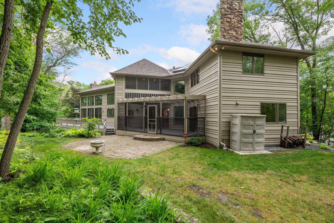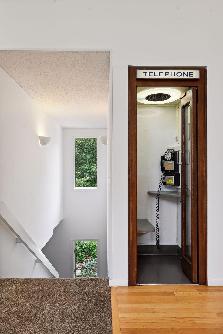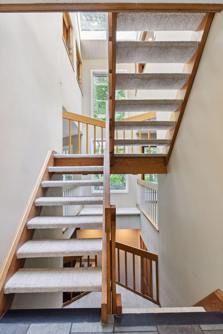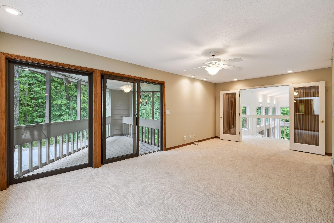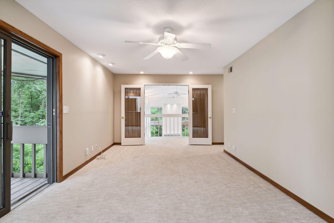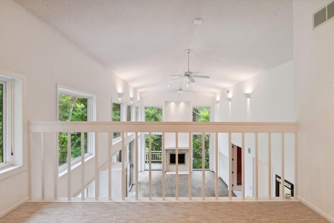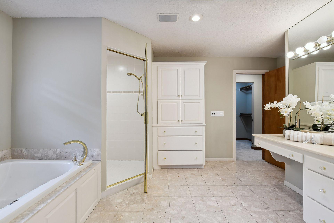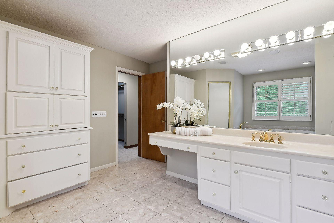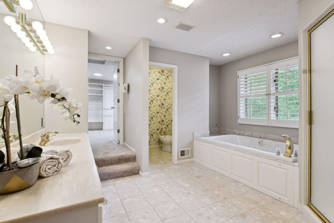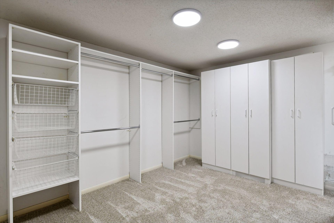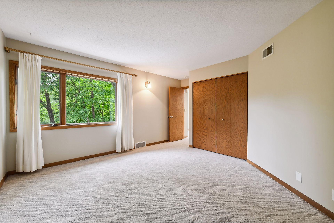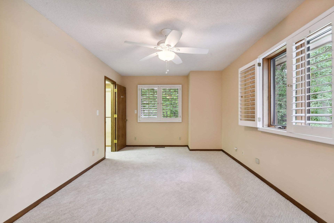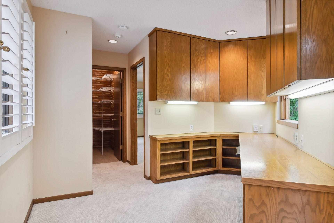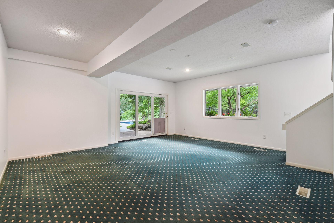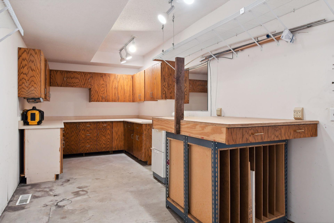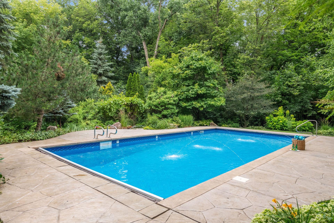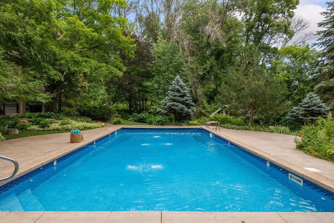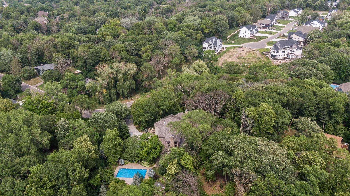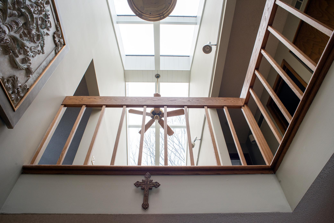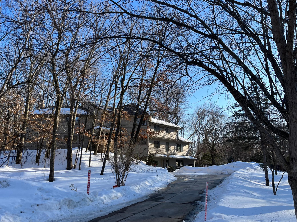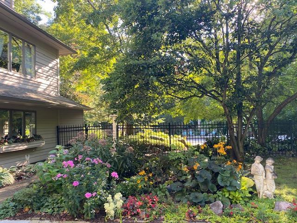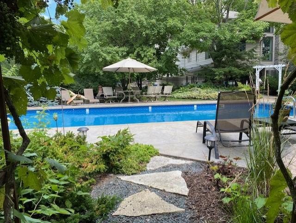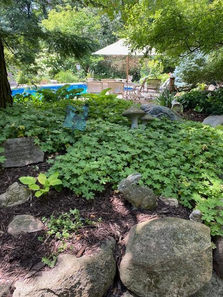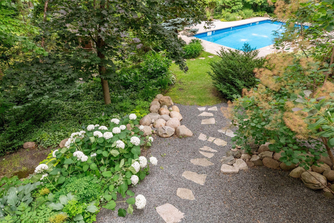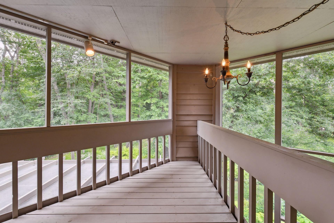2316 TOTEM TRAIL
2316 Totem Trail, Minnetonka, 55305, MN
-
Price: $899,000
-
Status type: For Sale
-
City: Minnetonka
-
Neighborhood: Enghausers Deaverdale
Bedrooms: 4
Property Size :5514
-
Listing Agent: NST16633,NST62044
-
Property type : Single Family Residence
-
Zip code: 55305
-
Street: 2316 Totem Trail
-
Street: 2316 Totem Trail
Bathrooms: 4
Year: 1979
Listing Brokerage: Coldwell Banker Burnet
FEATURES
- Refrigerator
- Washer
- Dryer
- Microwave
- Exhaust Fan
- Dishwasher
- Water Softener Owned
- Disposal
- Cooktop
- Central Vacuum
- Water Filtration System
- Gas Water Heater
- Double Oven
DETAILS
One of a kind executive home located in an estate setting on beautiful neighborhood cul-de-sac. Enjoy the privacy of a 1.14 acre lot w/stunning in-ground pool in premier area of Minnetonka w/Wayzata Schools. 1994 stately home addition. Glorious spaces with walls of windows, vaulted great room/family room & wood burning fireplace. This home is for a buyer who appreciates special architecture. Floating stair case & skylight canopy welcomes you at the front door. Screen porch off dining room & owner's suite provide glorious indoor/outdoor living spaces. A white kitchen w/large center island, double ovens & wood floors. Main floor laundry/craft room. A full bath is plumbed & ready - currently used as pantry. Main floor BR. Owner's suite features interior balcony, screen porch & his + her bathrooms & spacious closets. We offer this home free of furnishings to highlight design details void of a furniture style. Quick access to 394/494 interchange, & minutes to Wayzata & Lake Minnetonka.
INTERIOR
Bedrooms: 4
Fin ft² / Living Area: 5514 ft²
Below Ground Living: 935ft²
Bathrooms: 4
Above Ground Living: 4579ft²
-
Basement Details: Finished,
Appliances Included:
-
- Refrigerator
- Washer
- Dryer
- Microwave
- Exhaust Fan
- Dishwasher
- Water Softener Owned
- Disposal
- Cooktop
- Central Vacuum
- Water Filtration System
- Gas Water Heater
- Double Oven
EXTERIOR
Air Conditioning: Central Air
Garage Spaces: 4
Construction Materials: N/A
Foundation Size: 2583ft²
Unit Amenities:
-
- Kitchen Window
- Deck
- Porch
- Hardwood Floors
- Balcony
- Ceiling Fan(s)
- Walk-In Closet
- Vaulted Ceiling(s)
- Washer/Dryer Hookup
- Security System
- In-Ground Sprinkler
- Cable
- Skylight
- Kitchen Center Island
- French Doors
- Wet Bar
- Tile Floors
- Primary Bedroom Walk-In Closet
Heating System:
-
- Forced Air
ROOMS
| Main | Size | ft² |
|---|---|---|
| Living Room | 26.8 x 1.4 | 35.56 ft² |
| Great Room | 22.6 x 16.8 | 375 ft² |
| Dining Room | 11.11 x 16.2 | 192.65 ft² |
| Kitchen | 12.10 x 18.6 | 237.42 ft² |
| Study | 18.1 x 12.10 | 232.07 ft² |
| Screened Porch | 22 x 16 | 484 ft² |
| Deck | n/a | 0 ft² |
| Foyer | 6.4 x 9.9 | 61.75 ft² |
| Laundry | 11.5.x 13 | 131.29 ft² |
| Pantry (Walk-In) | 9 x 10 | 81 ft² |
| Bedroom 4 | 13.6 x 1.5 | 19.13 ft² |
| Informal Dining Room | 12.5 x 16 | 155.21 ft² |
| Lower | Size | ft² |
|---|---|---|
| Family Room | 14.6 x 24.4 | 352.83 ft² |
| Amusement Room | 18.2 x 16 | 330.63 ft² |
| Workshop | 29.9 x 9 | 889.53 ft² |
| Upper | Size | ft² |
|---|---|---|
| Bedroom 1 | 21.4 x 13 | 456.53 ft² |
| Bedroom 2 | 19.4 x 15.4 | 296.44 ft² |
| Bedroom 3 | 17.5 x 10.8 | 185.78 ft² |
| Office | 12.2 x 15 | 148.43 ft² |
| Walk In Closet | 13.1 x 12 | 171.39 ft² |
| Walk In Closet | 4.9 x 6.1 | 28.9 ft² |
| Bathroom | 11.8 x 15.5 | 179.86 ft² |
| Bathroom | n/a | 0 ft² |
LOT
Acres: N/A
Lot Size Dim.: 153 x 215 x 342 x 246
Longitude: 44.9584
Latitude: -93.4574
Zoning: Residential-Single Family
FINANCIAL & TAXES
Tax year: 2022
Tax annual amount: $9,144
MISCELLANEOUS
Fuel System: N/A
Sewer System: City Sewer/Connected
Water System: City Water/Connected
ADITIONAL INFORMATION
MLS#: NST7200898
Listing Brokerage: Coldwell Banker Burnet

ID: 2121131
Published: December 31, 1969
Last Update: July 18, 2023
Views: 64


