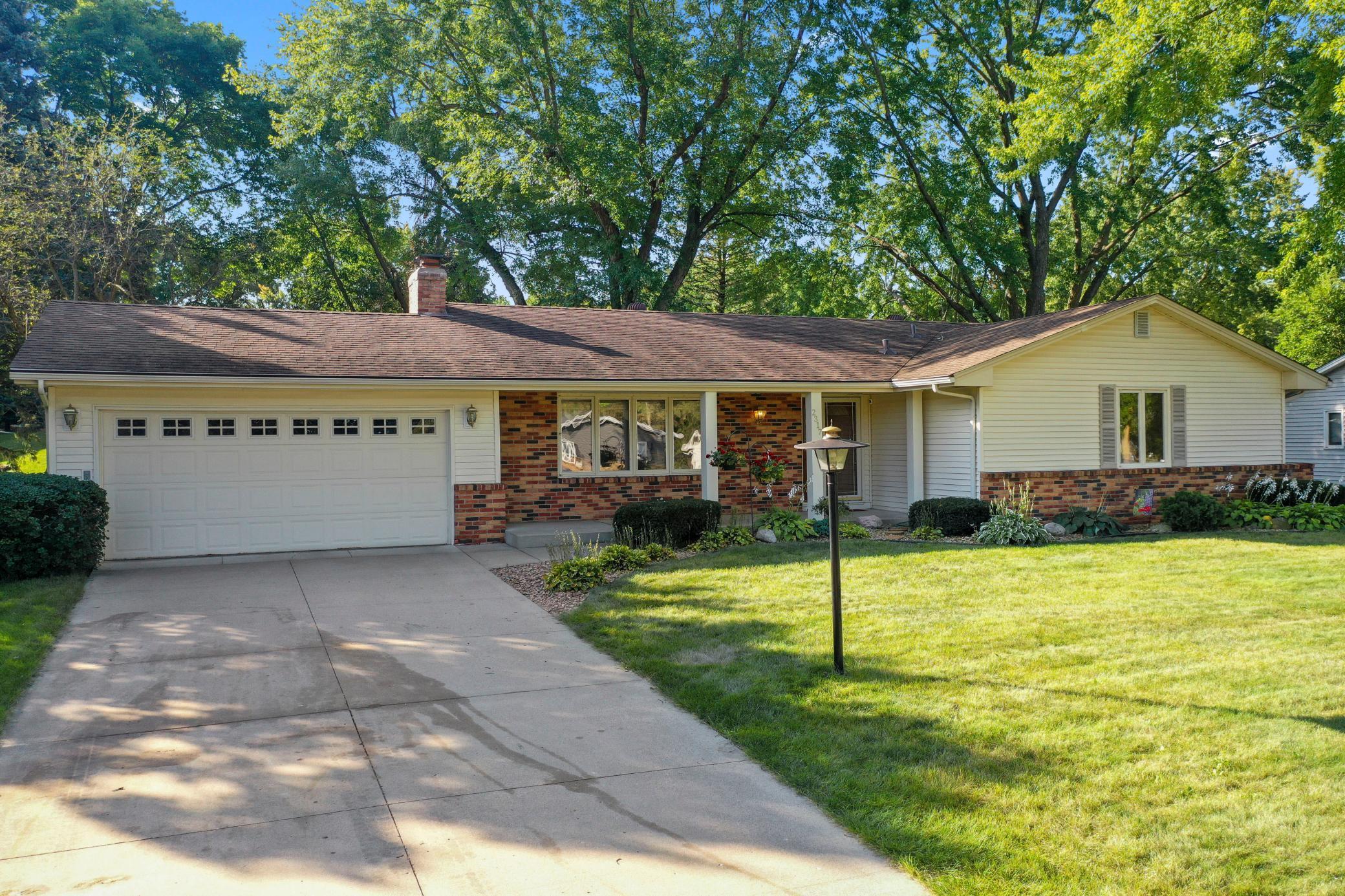2317 EXPLORER COURT
2317 Explorer Court, Burnsville, 55337, MN
-
Price: $379,900
-
Status type: For Sale
-
City: Burnsville
-
Neighborhood: River Hills 5th Add
Bedrooms: 3
Property Size :2246
-
Listing Agent: NST1000522,NST48419
-
Property type : Single Family Residence
-
Zip code: 55337
-
Street: 2317 Explorer Court
-
Street: 2317 Explorer Court
Bathrooms: 3
Year: 1964
Listing Brokerage: Century 21 Atwood
FEATURES
- Refrigerator
- Washer
- Dryer
- Microwave
- Dishwasher
- Water Softener Owned
- Disposal
- Cooktop
- Wall Oven
- Gas Water Heater
DETAILS
This charming 3-bedroom, 3-bath rambler is nestled in a serene Burnsville cul-de-sac, offering both tranquility and convenience. The traditional design boasts a spacious living room with a cozy wood-burning fireplace, a formal dining room, and a well-equipped kitchen. The family room seamlessly extends to a delightful tongue-and-groove 4-season porch, perfect for year-round enjoyment. All three bedrooms are conveniently located on the main level, including a primary bedroom with its own private bath. The outdoor space is equally impressive, featuring a beautiful deck off the porch and a lovely yard adorned with mature trees. The lower level provides a large unfinished area with endless potential, a finished flex room, a 3/4 bath, and a mechanical room. With highway access, shopping, and recreational amenities nearby, this home is ideally situated for both relaxation and convenience. Plus, a one-year warranty is included for added peace of mind. Don’t miss the opportunity to make this wonderful property your own!
INTERIOR
Bedrooms: 3
Fin ft² / Living Area: 2246 ft²
Below Ground Living: 336ft²
Bathrooms: 3
Above Ground Living: 1910ft²
-
Basement Details: Block, Full, Partially Finished, Storage Space, Unfinished,
Appliances Included:
-
- Refrigerator
- Washer
- Dryer
- Microwave
- Dishwasher
- Water Softener Owned
- Disposal
- Cooktop
- Wall Oven
- Gas Water Heater
EXTERIOR
Air Conditioning: Central Air
Garage Spaces: 2
Construction Materials: N/A
Foundation Size: 1254ft²
Unit Amenities:
-
- Kitchen Window
- Deck
- Ceiling Fan(s)
- Washer/Dryer Hookup
- Main Floor Primary Bedroom
Heating System:
-
- Baseboard
- Boiler
- Fireplace(s)
ROOMS
| Main | Size | ft² |
|---|---|---|
| Kitchen | 11x9'6 | 104.5 ft² |
| Dining Room | 11x8 | 121 ft² |
| Living Room | 16x13 | 256 ft² |
| Family Room | 15x18 | 225 ft² |
| Bedroom 1 | 15x10 | 225 ft² |
| Bedroom 2 | 14.8x11.5 | 167.44 ft² |
| Bedroom 3 | 11.5x10 | 131.29 ft² |
| Four Season Porch | 18x15 | 324 ft² |
| Foyer | 13.8x8 | 188.6 ft² |
| Basement | Size | ft² |
|---|---|---|
| Non-Egress | 13x12 | 169 ft² |
| Utility Room | 8x6 | 64 ft² |
| Workshop | 21x10 | 441 ft² |
| Laundry | 25x11 | 625 ft² |
| Other Room | 24x21 | 576 ft² |
LOT
Acres: N/A
Lot Size Dim.: 80x149x119x136
Longitude: 44.7988
Latitude: -93.2404
Zoning: Residential-Single Family
FINANCIAL & TAXES
Tax year: 2024
Tax annual amount: $3,922
MISCELLANEOUS
Fuel System: N/A
Sewer System: City Sewer/Connected
Water System: City Water/Connected
ADITIONAL INFORMATION
MLS#: NST7646745
Listing Brokerage: Century 21 Atwood

ID: 3390120
Published: September 11, 2024
Last Update: September 11, 2024
Views: 13






