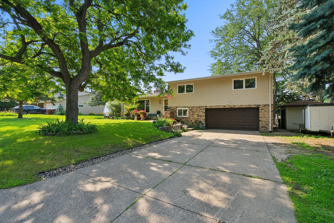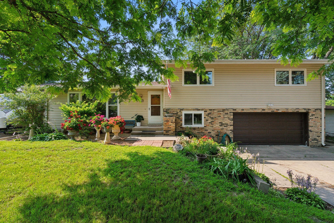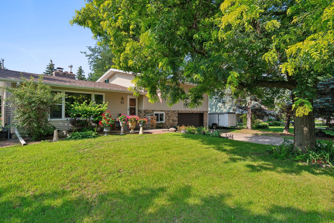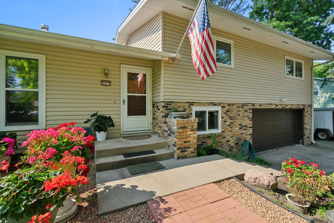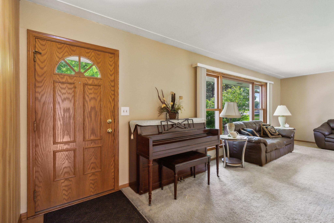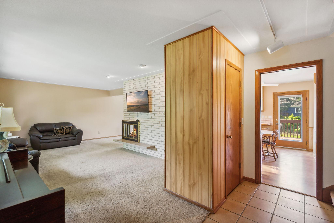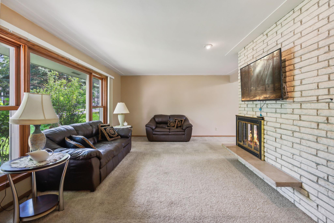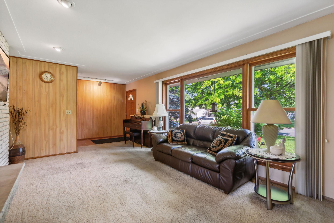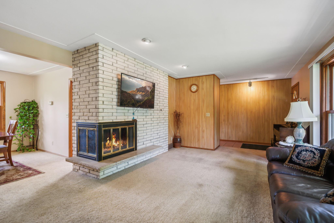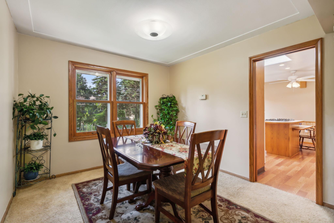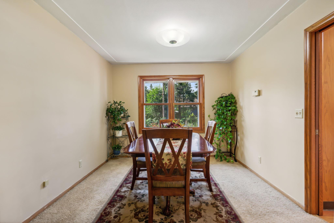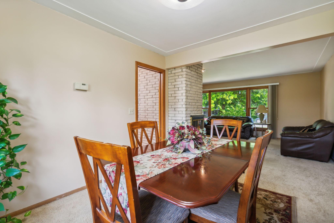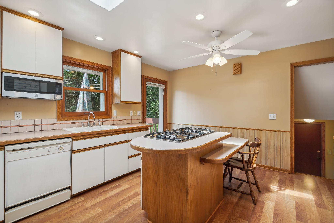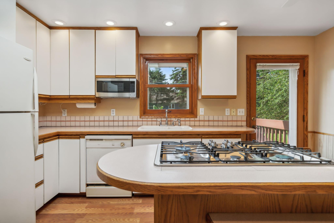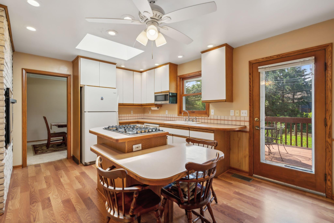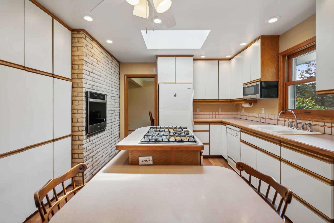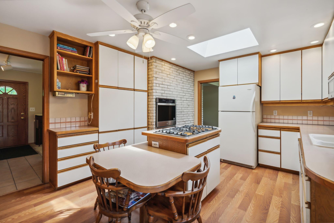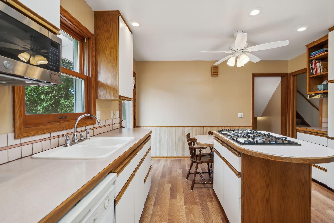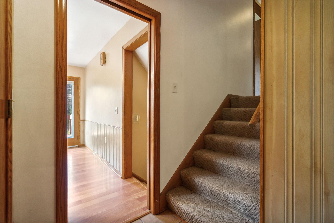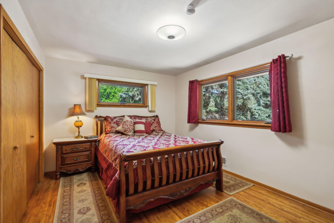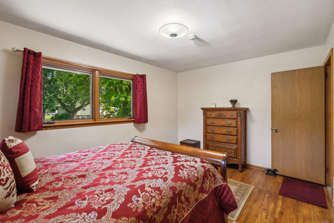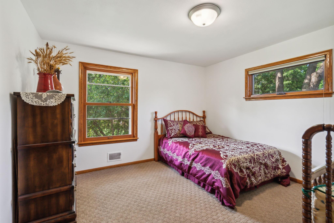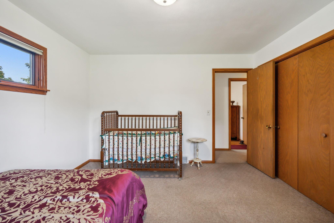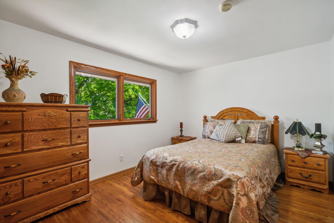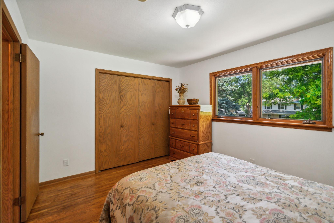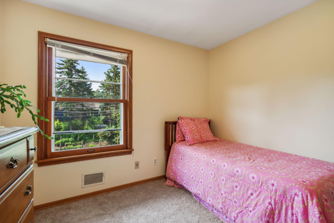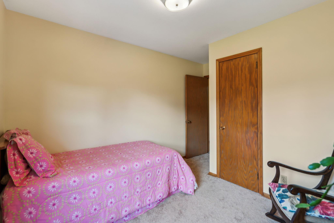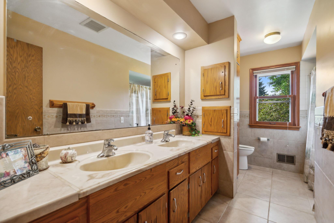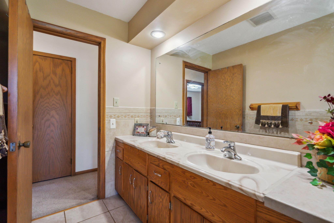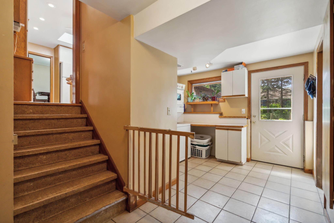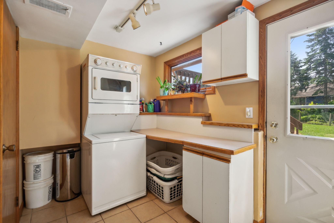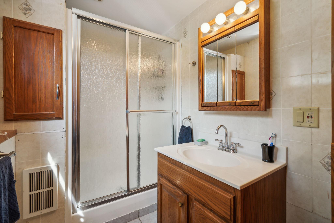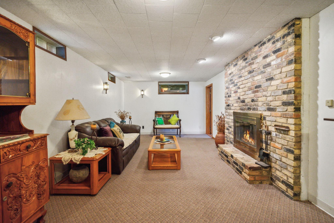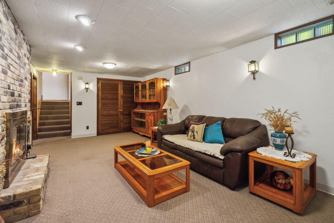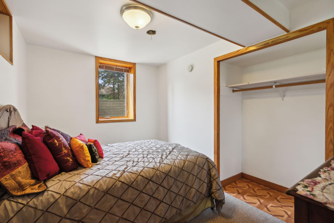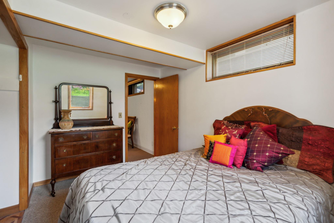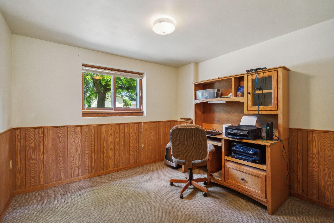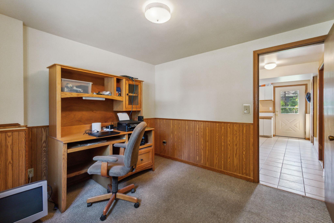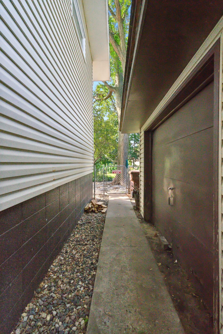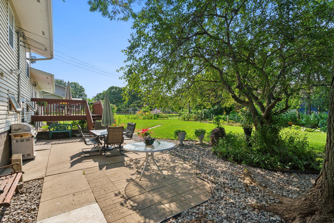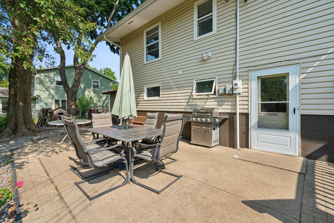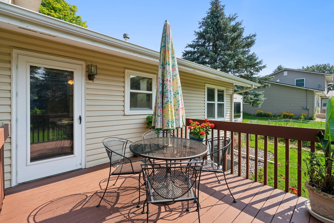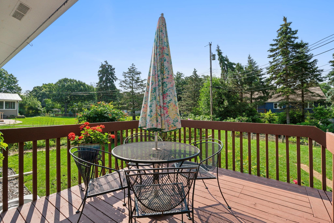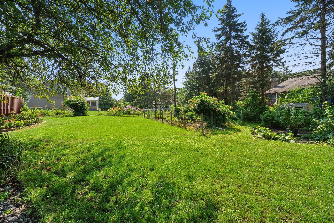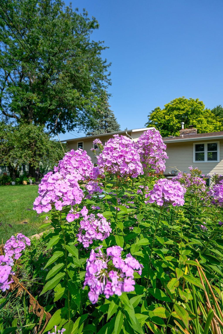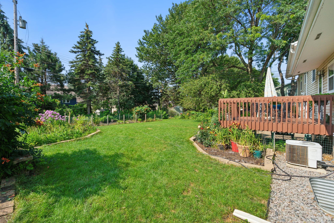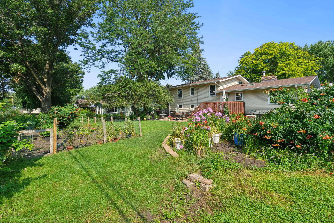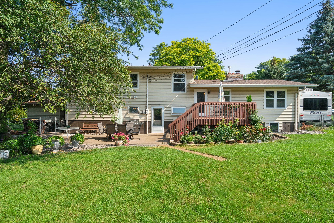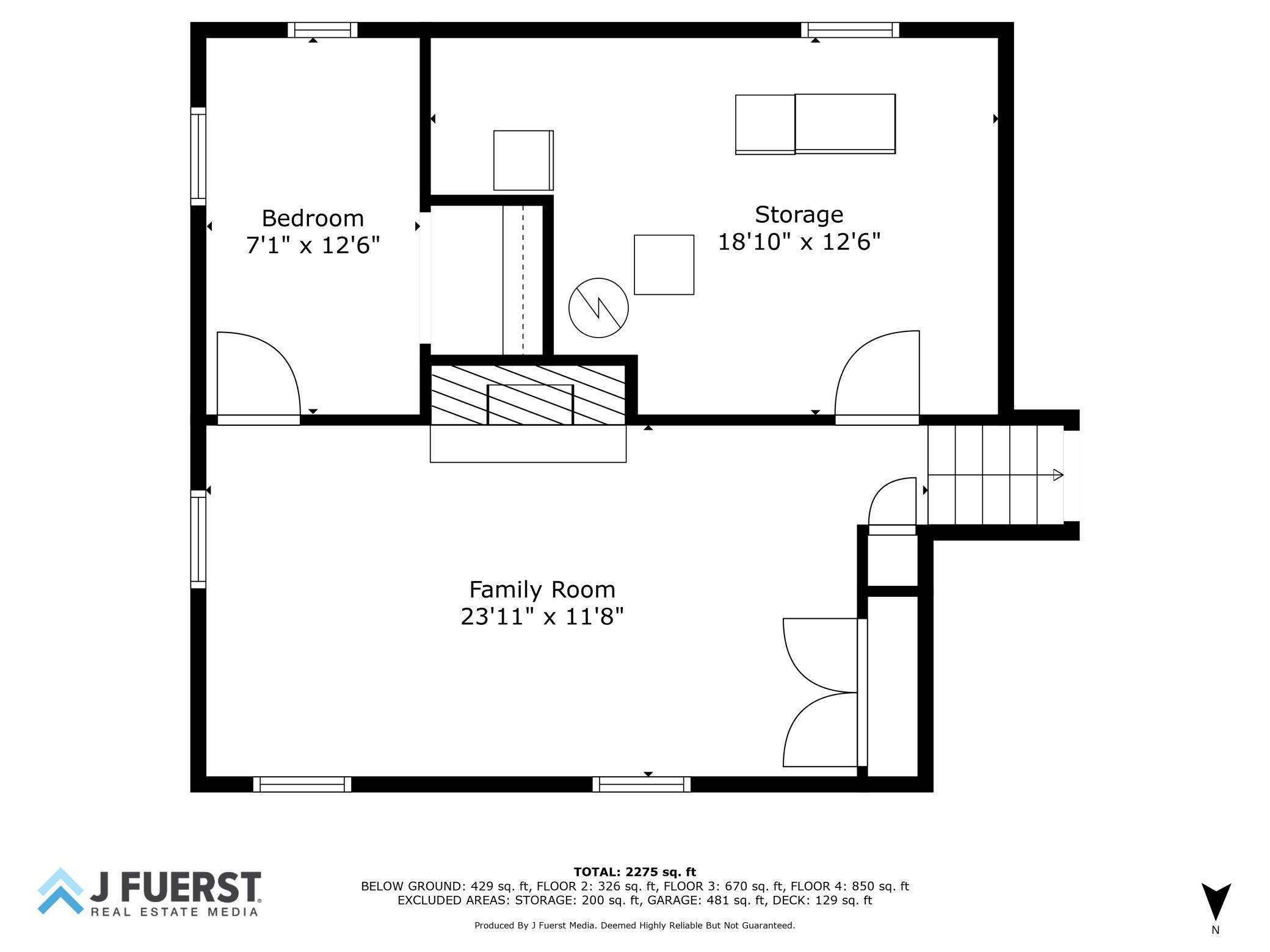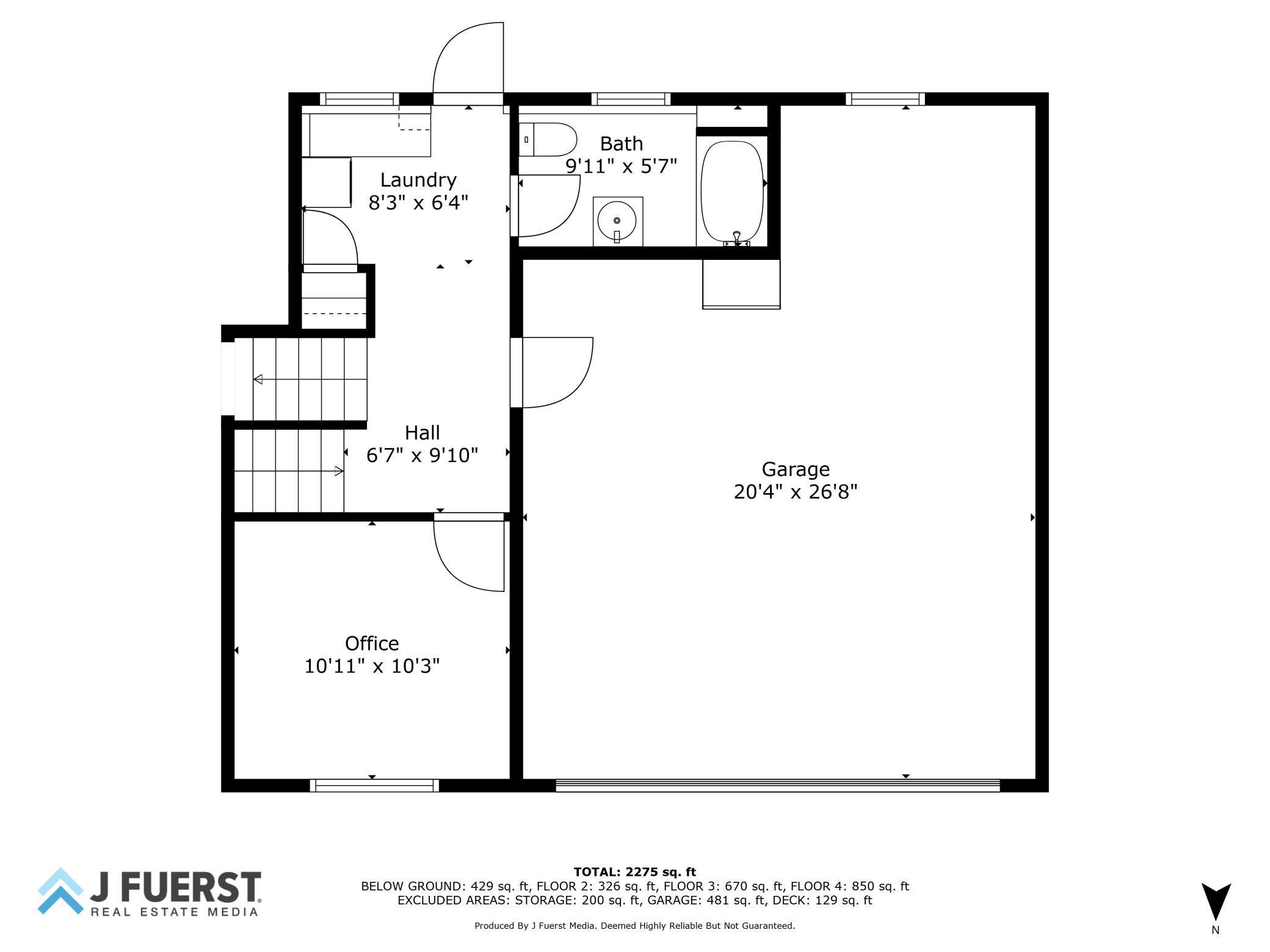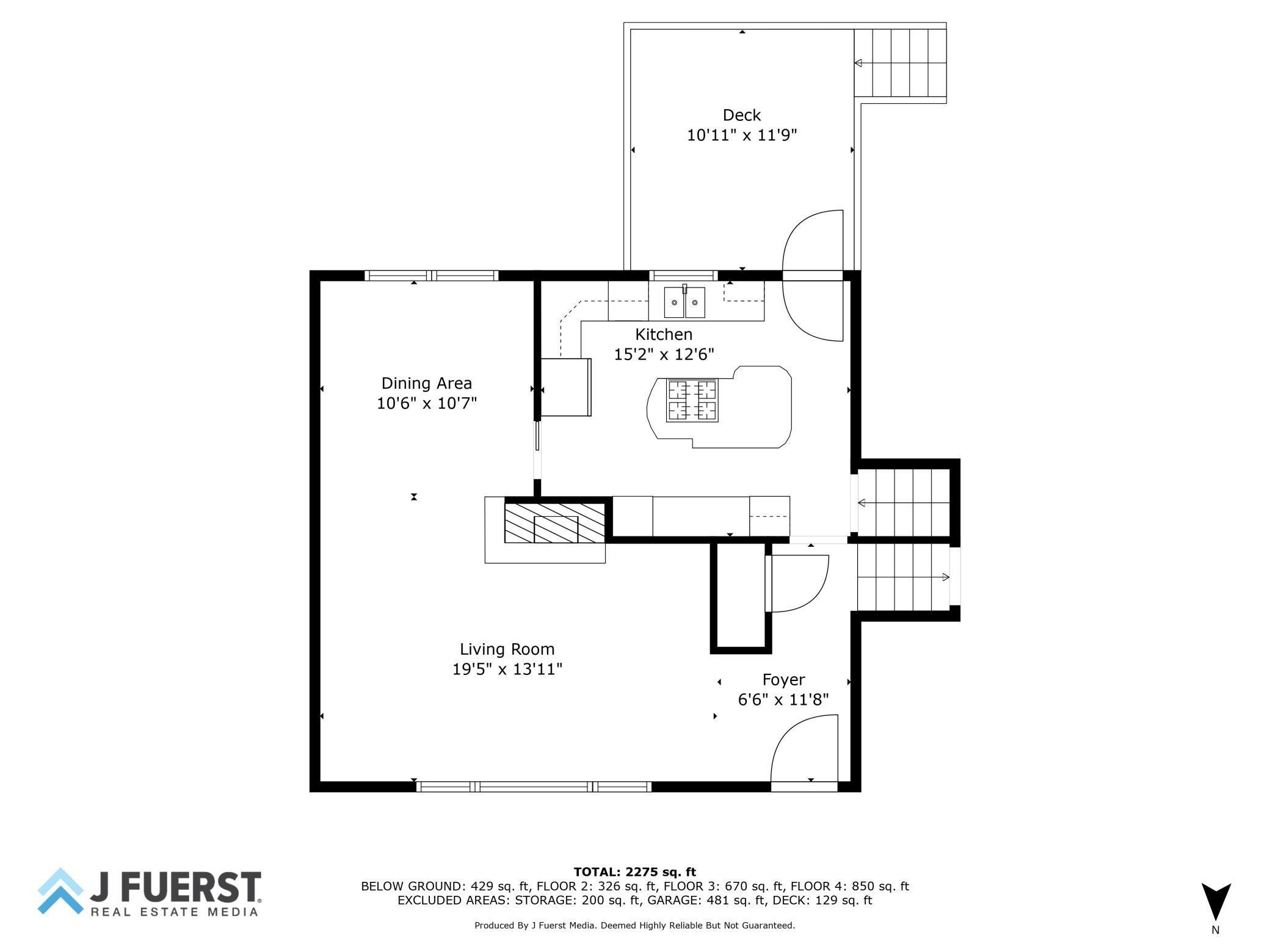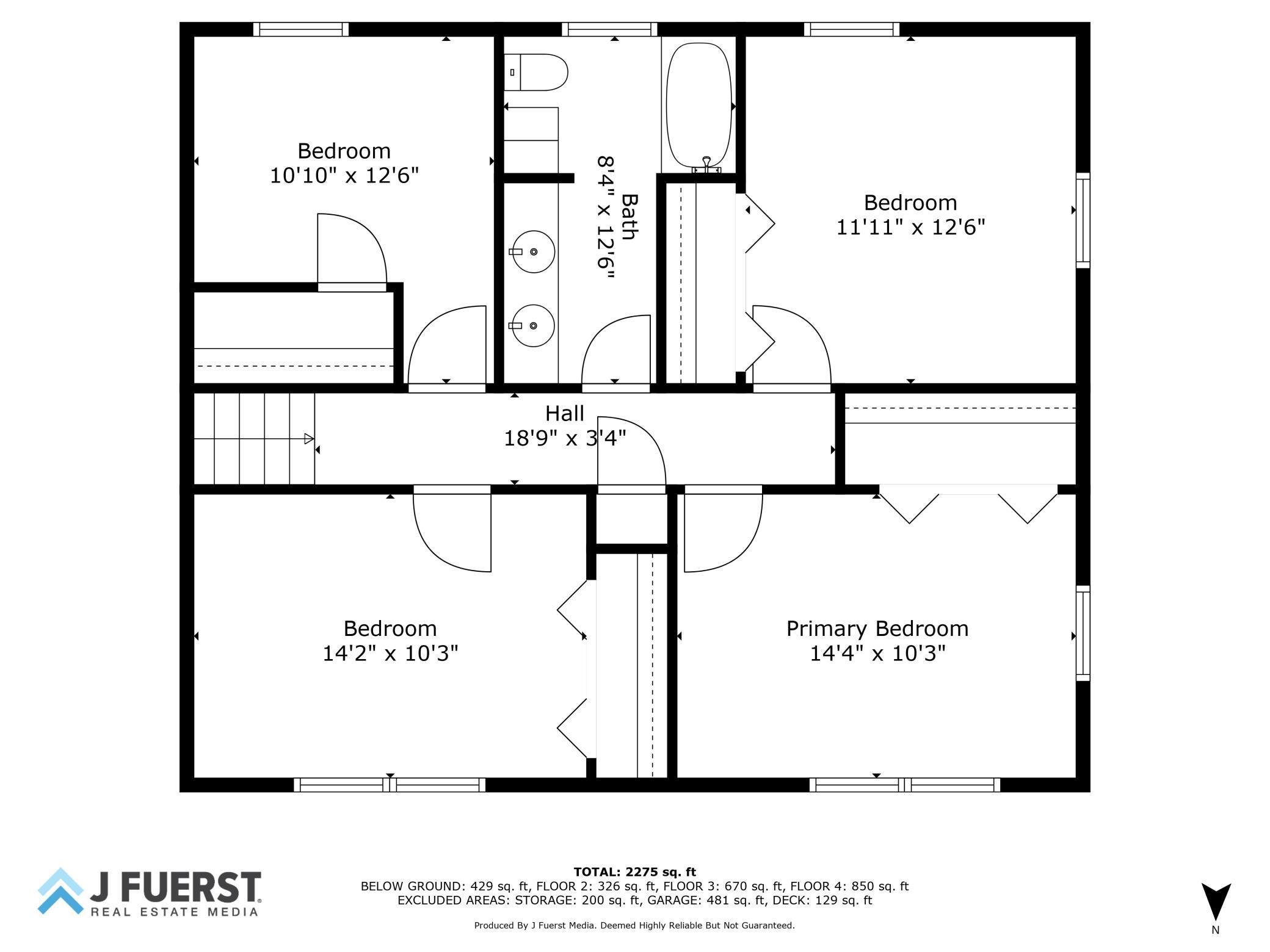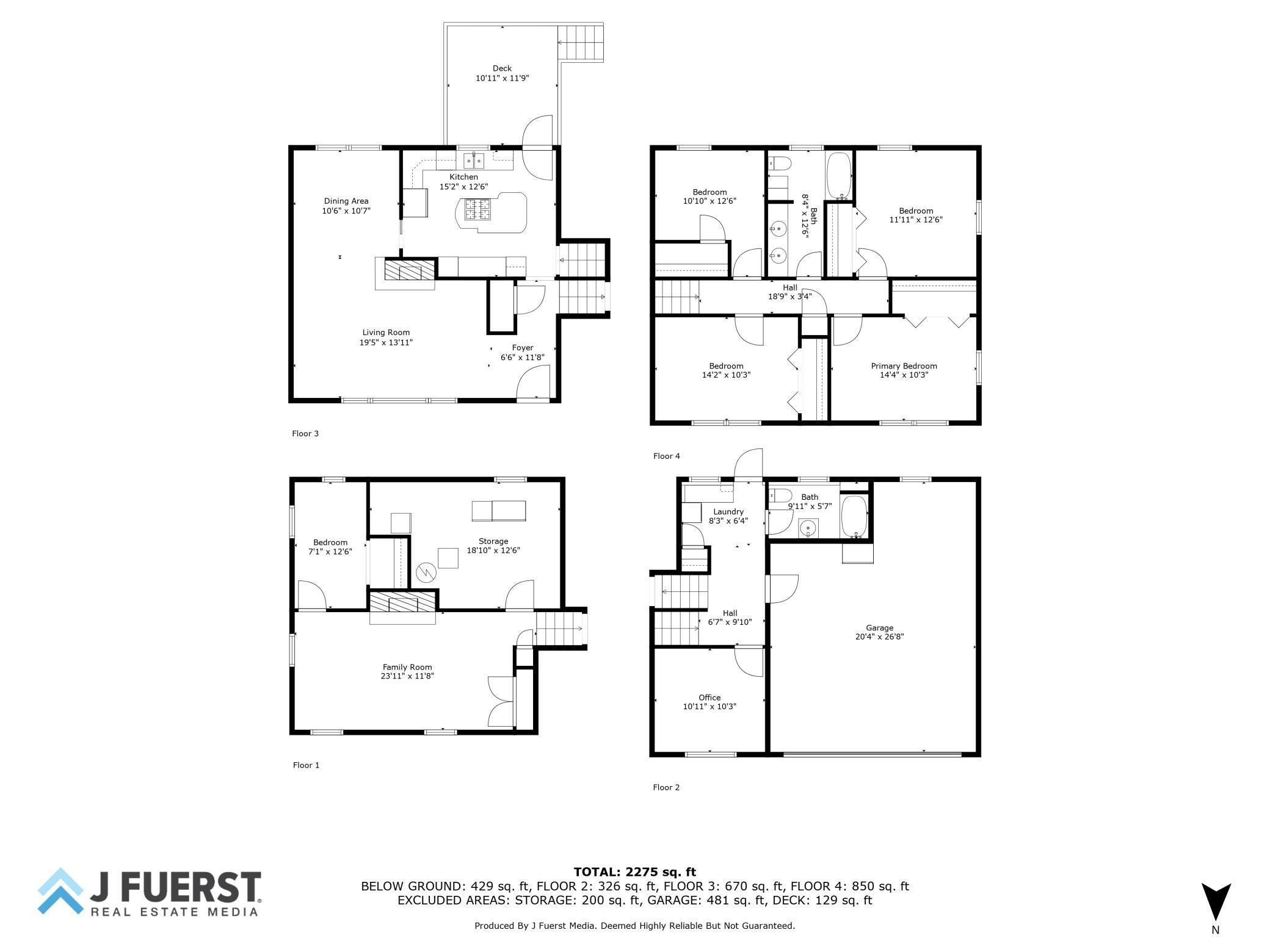2317 SKYLINE DRIVE
2317 Skyline Drive, Minneapolis (Bloomington), 55425, MN
-
Price: $429,900
-
Status type: For Sale
-
Neighborhood: Angeles Add
Bedrooms: 5
Property Size :2798
-
Listing Agent: NST16230,NST229623
-
Property type : Single Family Residence
-
Zip code: 55425
-
Street: 2317 Skyline Drive
-
Street: 2317 Skyline Drive
Bathrooms: 2
Year: 1963
Listing Brokerage: RE/MAX Results
FEATURES
- Refrigerator
- Washer
- Dryer
- Microwave
- Dishwasher
- Disposal
- Cooktop
- Wall Oven
- Gas Water Heater
- Double Oven
DETAILS
Pulling up to this home one will immediately notice the gardens and the current owners love of flowers. This love for gardens extends into the back yard where more flowers will be found in addition to a large veggie garden area. The interior of this home boast FIVE bedrooms. 4 of the bedrooms and 1 bathroom are on the upper level, the 5th bedroom is in the partially finished basement. where there is also a large finished living area. Additionally, there are TWO wood burning fireplaces for cold MN winter evenings. The kitchen is filled with light, updated appliances and plenty of seating around an island. Directly off the kitchen is the dining/living area. The mud room/laundry area in this home is a fantastic location for shedding dirty gardening cloths, depositing wet/snowy boots or cloths, or for letting your furry friends dry off. Come by and tour this well designed/functional home, envision how the multiple living spaces in this home will meet your needs. 1 Year Home Warranty Program Included
INTERIOR
Bedrooms: 5
Fin ft² / Living Area: 2798 ft²
Below Ground Living: 647ft²
Bathrooms: 2
Above Ground Living: 2151ft²
-
Basement Details: Block, Egress Window(s), Partially Finished,
Appliances Included:
-
- Refrigerator
- Washer
- Dryer
- Microwave
- Dishwasher
- Disposal
- Cooktop
- Wall Oven
- Gas Water Heater
- Double Oven
EXTERIOR
Air Conditioning: Central Air
Garage Spaces: 2
Construction Materials: N/A
Foundation Size: 1508ft²
Unit Amenities:
-
- Patio
- Porch
- Natural Woodwork
- Hardwood Floors
- Paneled Doors
- Kitchen Center Island
Heating System:
-
- Forced Air
ROOMS
| Main | Size | ft² |
|---|---|---|
| Living Room | 19x13 | 361 ft² |
| Dining Room | 11x10 | 121 ft² |
| Kitchen | 15x13 | 225 ft² |
| Upper | Size | ft² |
|---|---|---|
| Bedroom 1 | 14x10 | 196 ft² |
| Bedroom 2 | 14x10 | 196 ft² |
| Bedroom 3 | 13x12 | 169 ft² |
| Bedroom 4 | 13x11 | 169 ft² |
| Lower | Size | ft² |
|---|---|---|
| Bedroom 5 | 7x13 | 49 ft² |
| Office | 10x10 | 100 ft² |
| Family Room | 23x12 | 529 ft² |
| Utility Room | 19x13 | 361 ft² |
| Laundry | 8x6 | 64 ft² |
LOT
Acres: N/A
Lot Size Dim.: Irregular
Longitude: 44.8437
Latitude: -93.2388
Zoning: Residential-Single Family
FINANCIAL & TAXES
Tax year: 2023
Tax annual amount: $4,247
MISCELLANEOUS
Fuel System: N/A
Sewer System: City Sewer/Connected
Water System: City Water/Connected
ADITIONAL INFORMATION
MLS#: NST7625106
Listing Brokerage: RE/MAX Results

ID: 3228263
Published: August 01, 2024
Last Update: August 01, 2024
Views: 38


