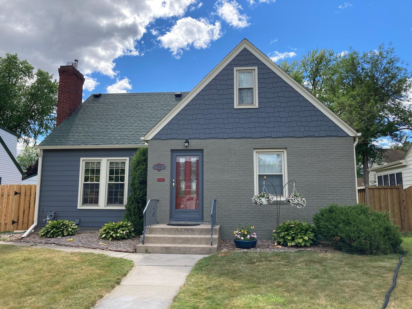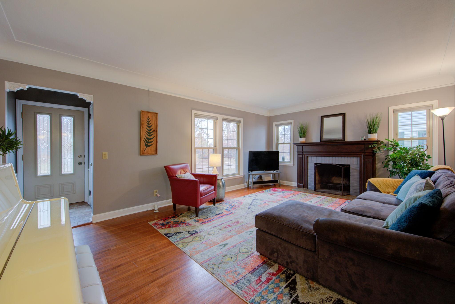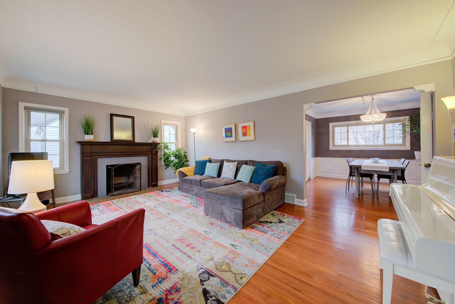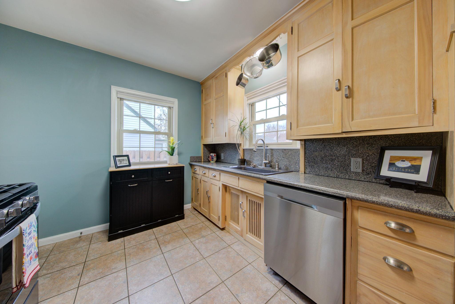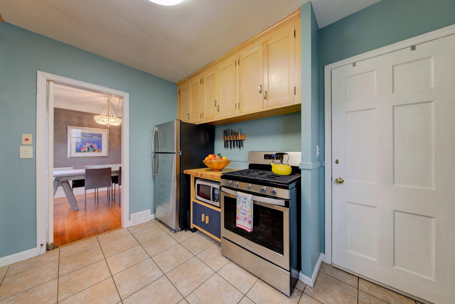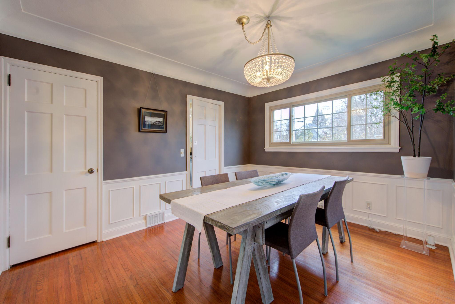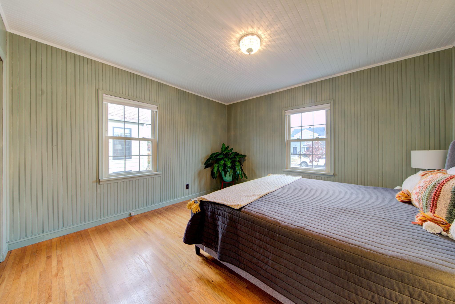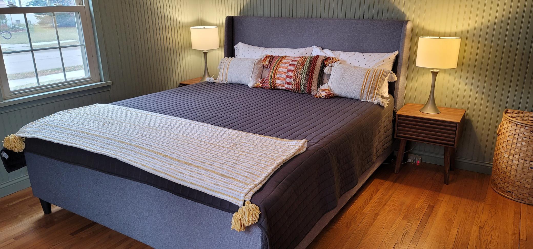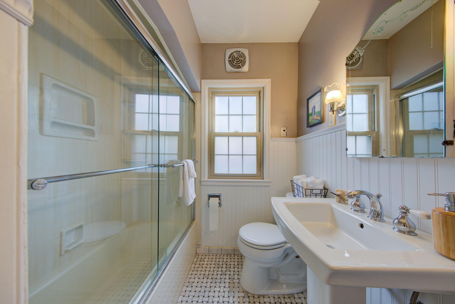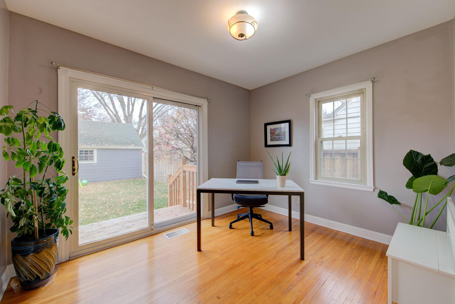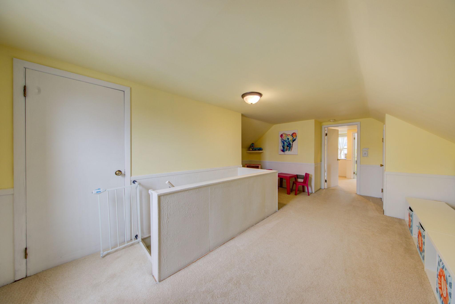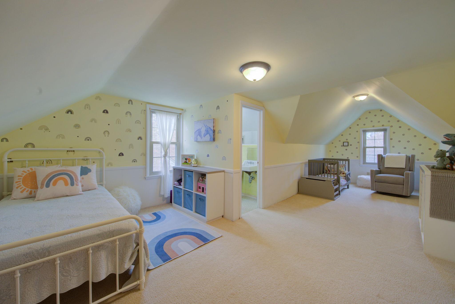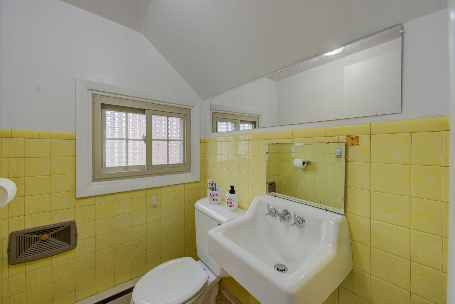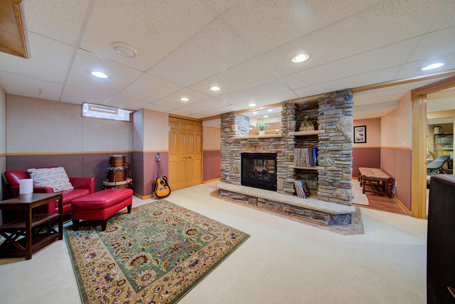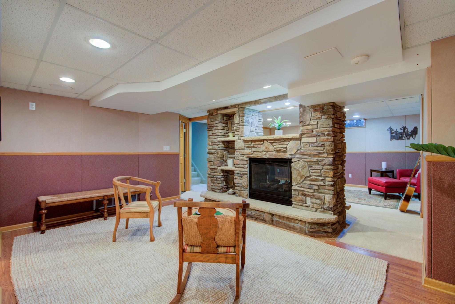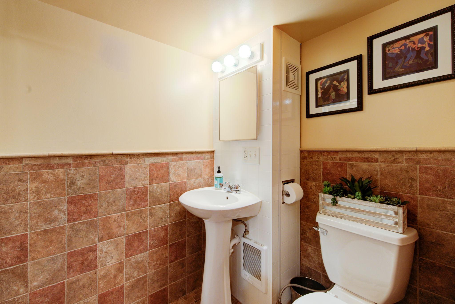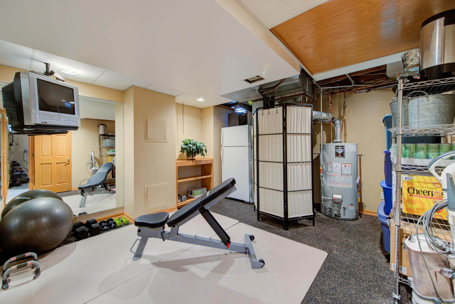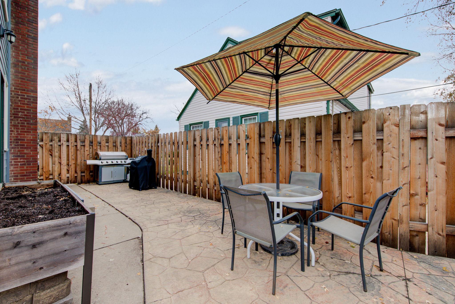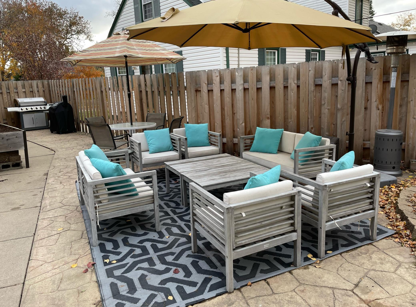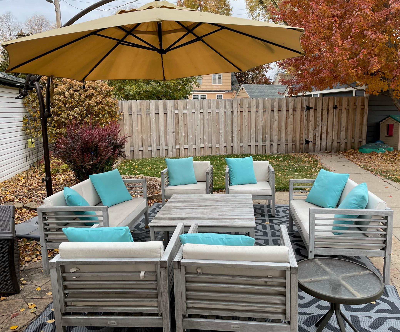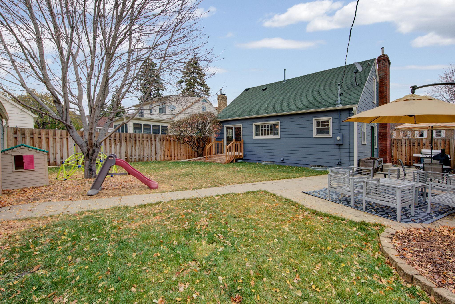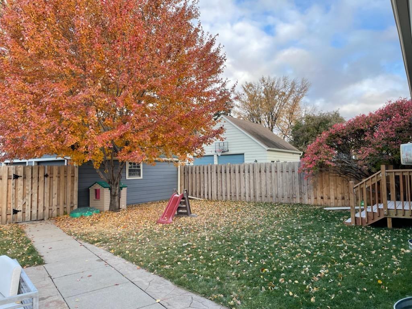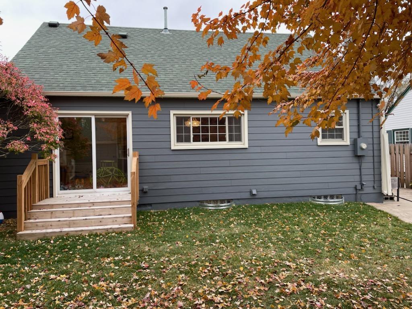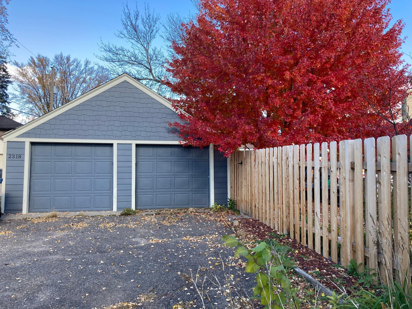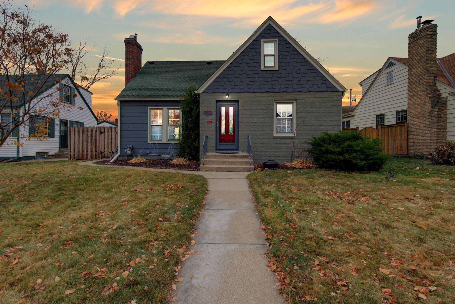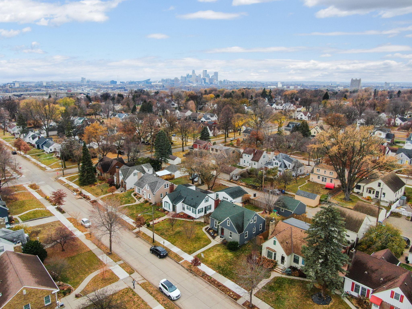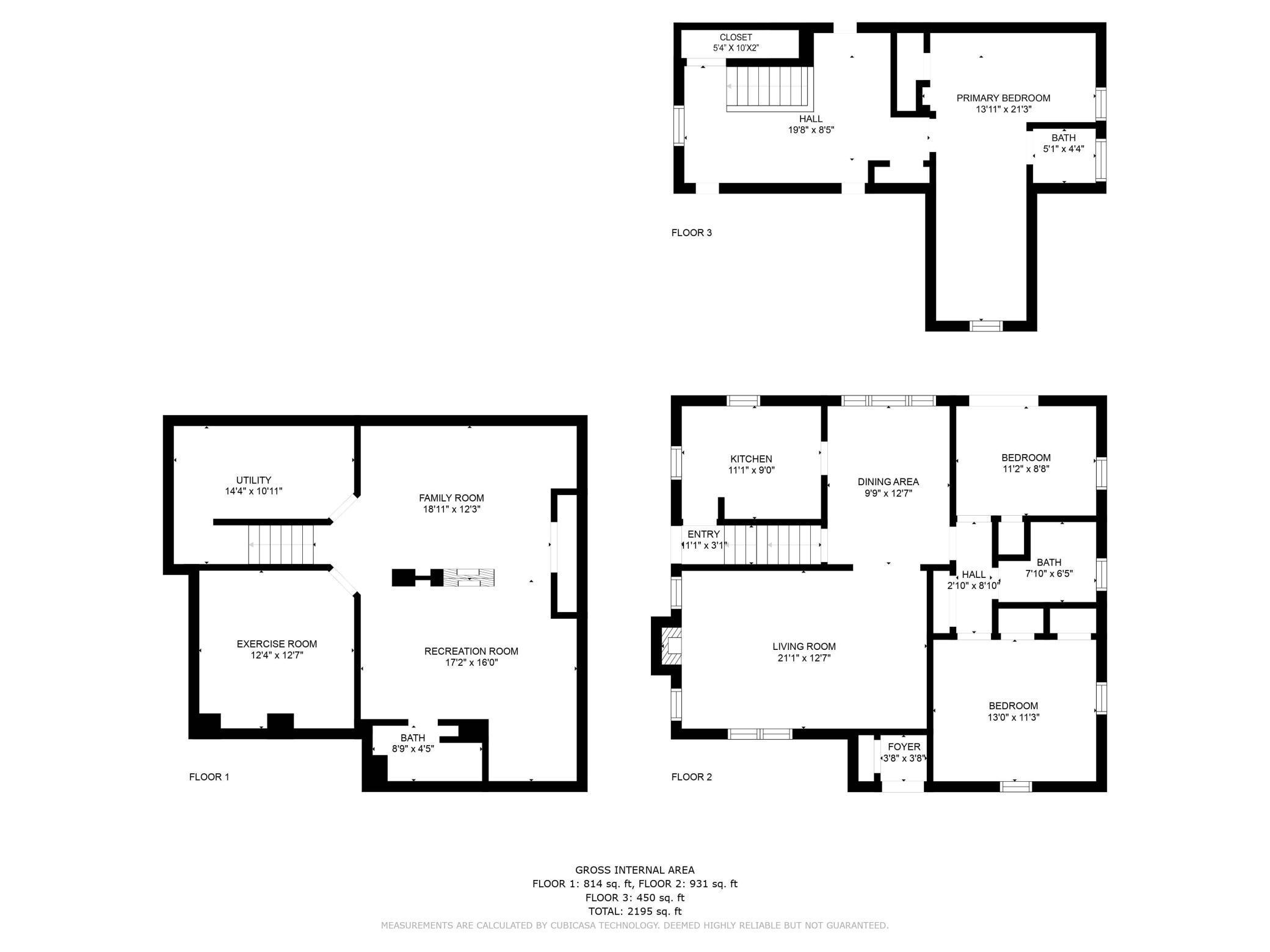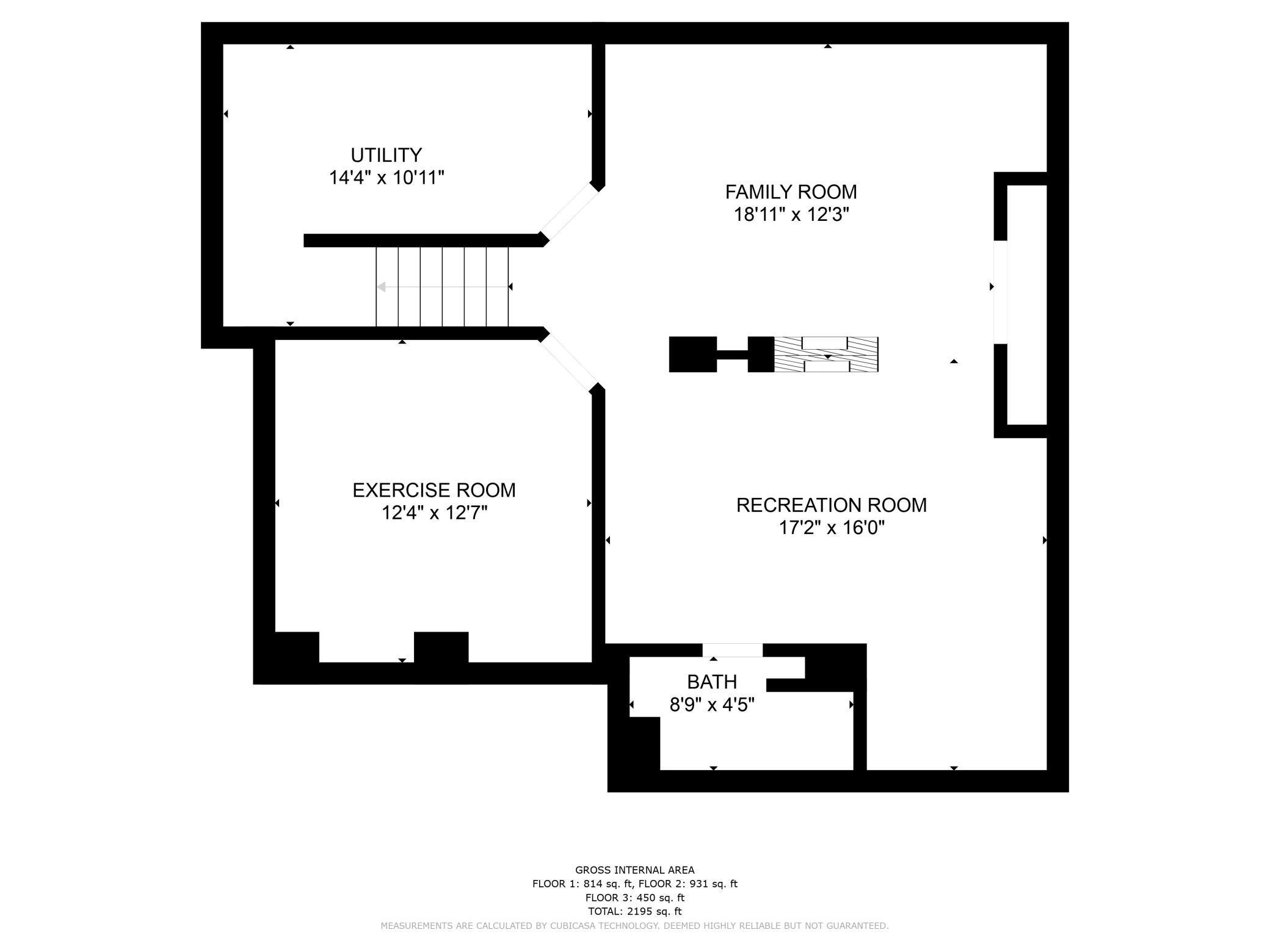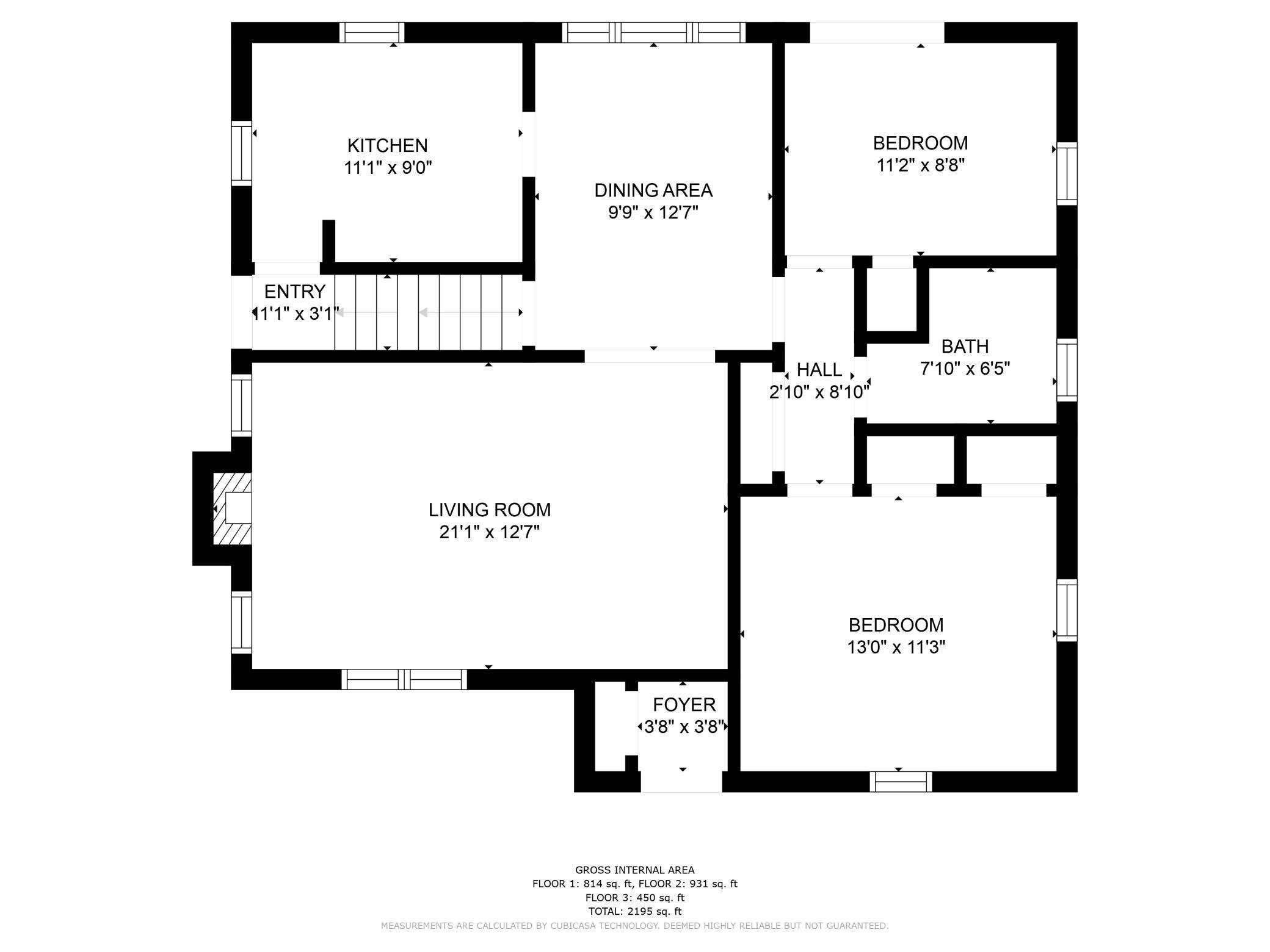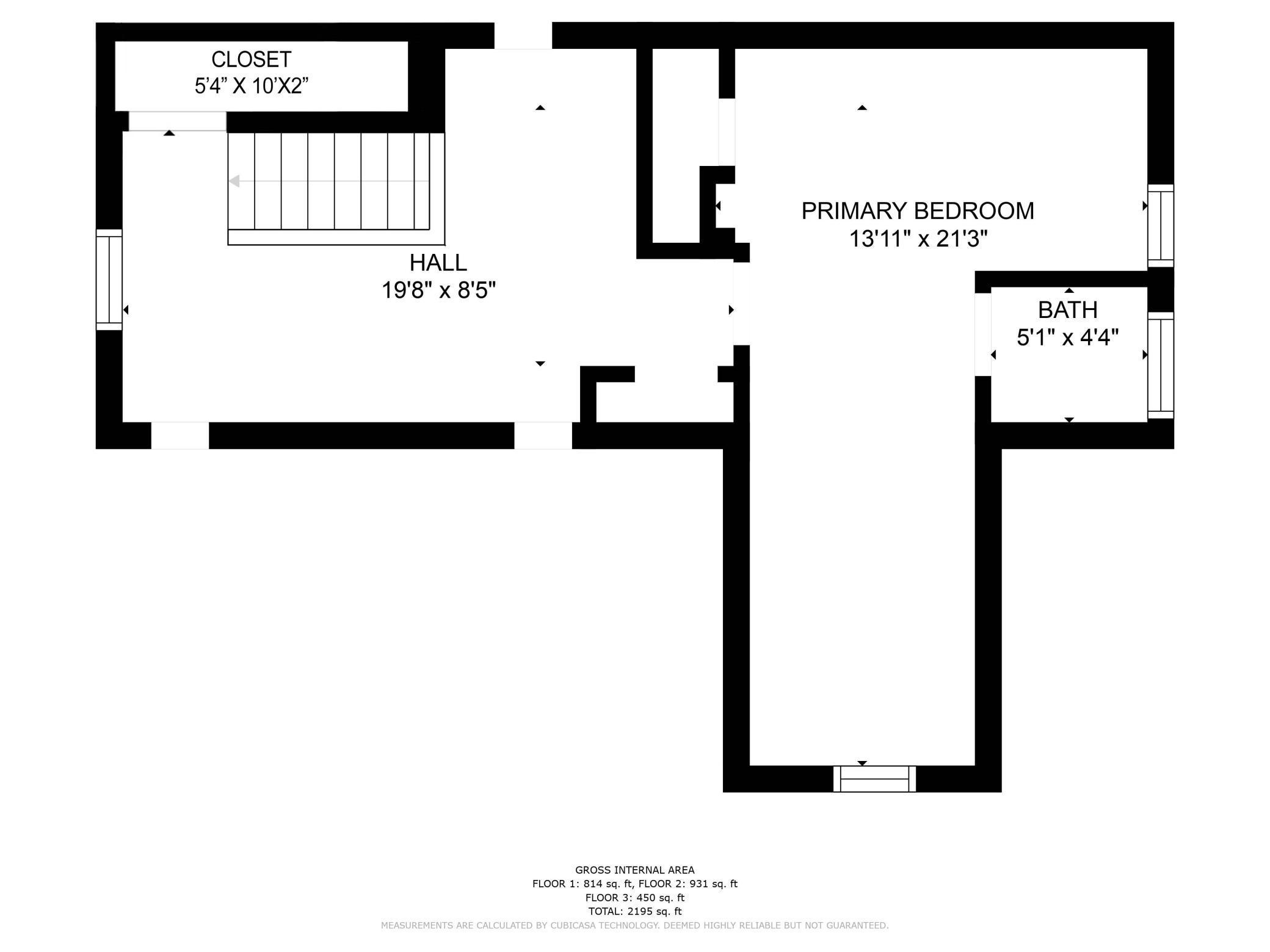2318 TAFT STREET
2318 Taft Street, Minneapolis, 55418, MN
-
Price: $425,000
-
Status type: For Sale
-
City: Minneapolis
-
Neighborhood: Windom Park
Bedrooms: 3
Property Size :2331
-
Listing Agent: NST16633,NST44788
-
Property type : Single Family Residence
-
Zip code: 55418
-
Street: 2318 Taft Street
-
Street: 2318 Taft Street
Bathrooms: 3
Year: 1940
Listing Brokerage: Coldwell Banker Burnet
FEATURES
- Range
- Refrigerator
- Washer
- Dryer
- Microwave
- Dishwasher
- Gas Water Heater
- Stainless Steel Appliances
DETAILS
Charming one and a half story home has been meticulously loved and cared for. Cove ceilings and hard wood floors add to the special finishes this home offers. Many updates include new James Hardie siding, trim, gutters, main BA remodel, Stainless Steel appliances, furnace, AC , LL carpeting, heated bathroom floor and paint. Outside landscaping was recently redone with a new wood privacy fence around a large patio area and yard, great for outdoor grilling and entertainment. Yard was graded, new sod added and a stunning Sun Valley Maple was planted for summer shade and spectacular color in the fall. Must see other updates to appreciate this ready to move in home. Friendly neighborhood in the "Triangle" with great location to shopping and entertainment.
INTERIOR
Bedrooms: 3
Fin ft² / Living Area: 2331 ft²
Below Ground Living: 946ft²
Bathrooms: 3
Above Ground Living: 1385ft²
-
Basement Details: Block, Drain Tiled, Finished, Full, Sump Pump,
Appliances Included:
-
- Range
- Refrigerator
- Washer
- Dryer
- Microwave
- Dishwasher
- Gas Water Heater
- Stainless Steel Appliances
EXTERIOR
Air Conditioning: Central Air
Garage Spaces: 2
Construction Materials: N/A
Foundation Size: 1018ft²
Unit Amenities:
-
- Patio
- Kitchen Window
- Natural Woodwork
- Hardwood Floors
- Washer/Dryer Hookup
- Exercise Room
- Wet Bar
- Tile Floors
- Main Floor Primary Bedroom
Heating System:
-
- Forced Air
- Baseboard
ROOMS
| Main | Size | ft² |
|---|---|---|
| Living Room | 20x13 | 400 ft² |
| Dining Room | 13x10 | 169 ft² |
| Kitchen | 12x10 | 144 ft² |
| Bedroom 1 | 13x12 | 169 ft² |
| Bedroom 2 | 11x9 | 121 ft² |
| Lower | Size | ft² |
|---|---|---|
| Family Room | 17x15 | 289 ft² |
| Recreation Room | 17x10 | 289 ft² |
| Bar/Wet Bar Room | 7x5 | 49 ft² |
| Exercise Room | 12x10 | 144 ft² |
| Upper | Size | ft² |
|---|---|---|
| Bedroom 3 | 26x10 | 676 ft² |
| Loft | 20x14 | 400 ft² |
LOT
Acres: N/A
Lot Size Dim.: 55x123
Longitude: 45.0122
Latitude: -93.2245
Zoning: Residential-Single Family
FINANCIAL & TAXES
Tax year: 2022
Tax annual amount: $5,514
MISCELLANEOUS
Fuel System: N/A
Sewer System: City Sewer/Connected
Water System: City Water/Connected
ADITIONAL INFORMATION
MLS#: NST7171478
Listing Brokerage: Coldwell Banker Burnet

ID: 1454312
Published: December 31, 1969
Last Update: November 07, 2022
Views: 61


