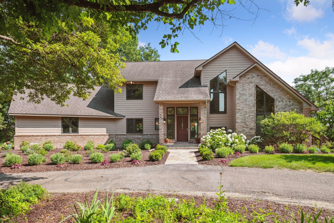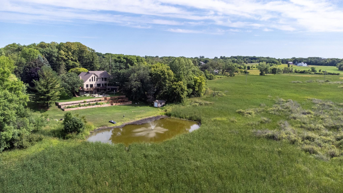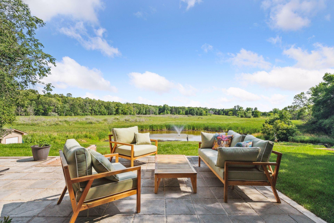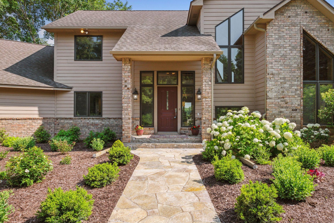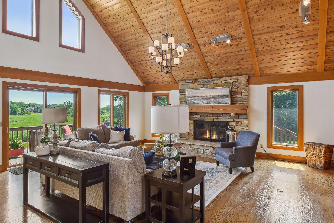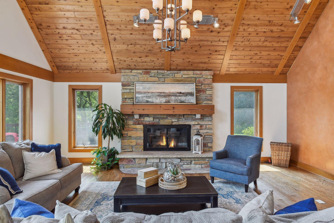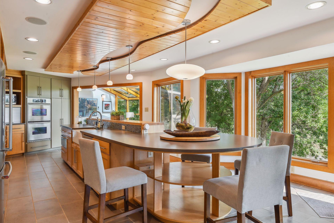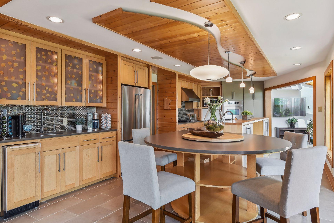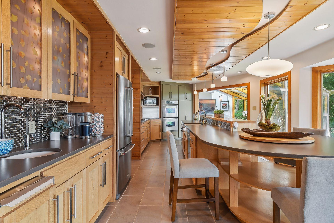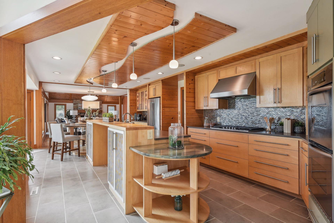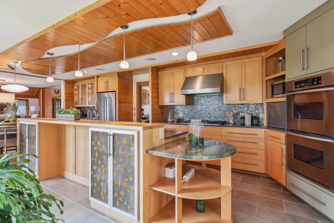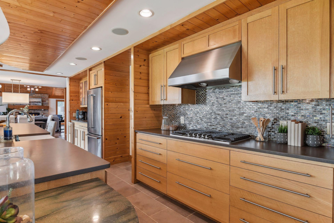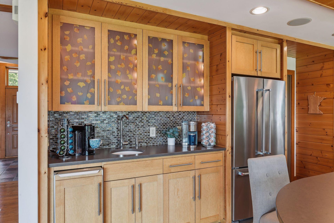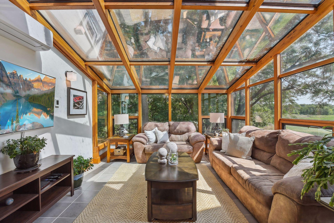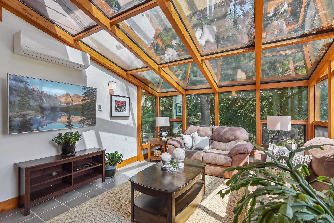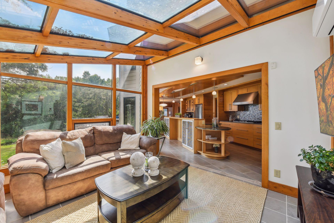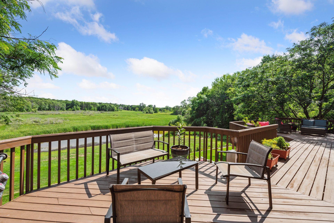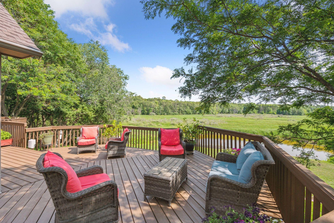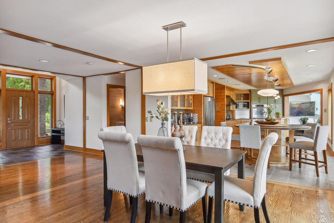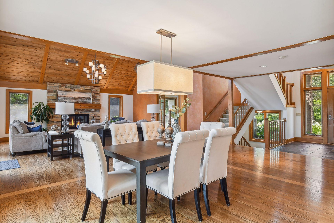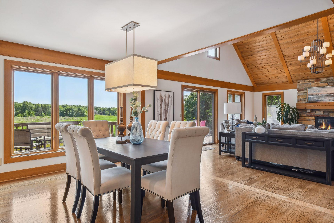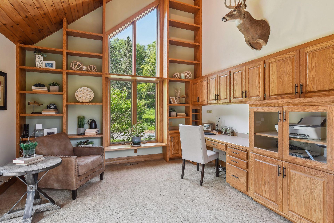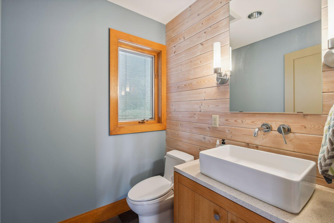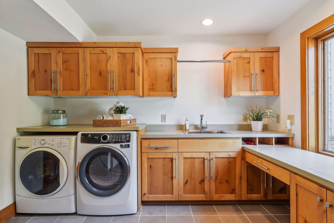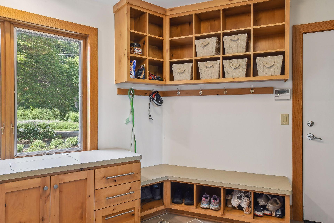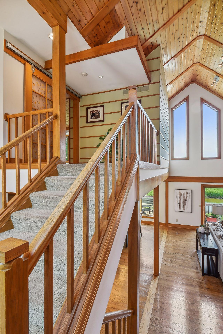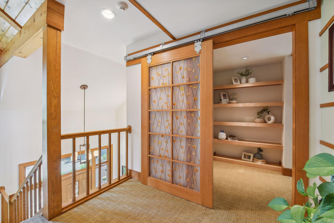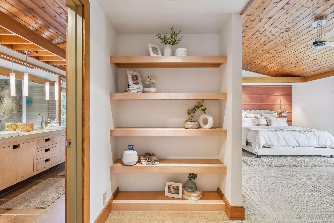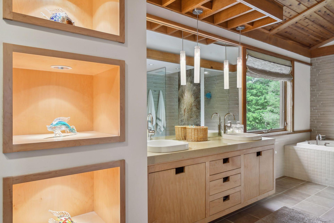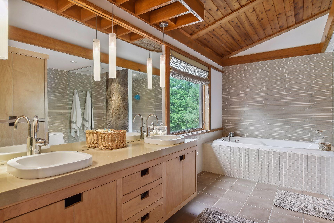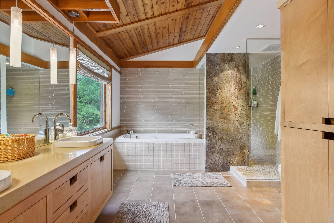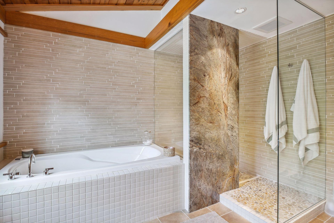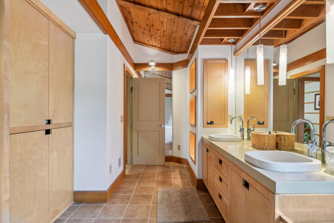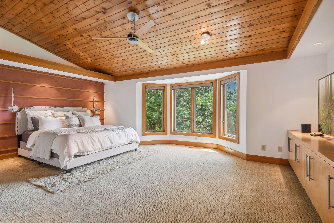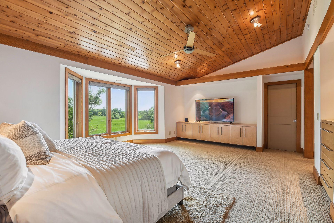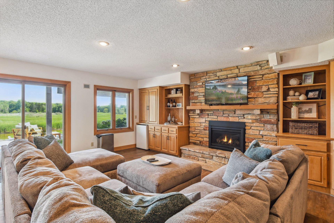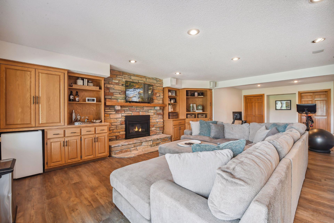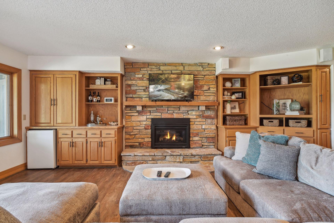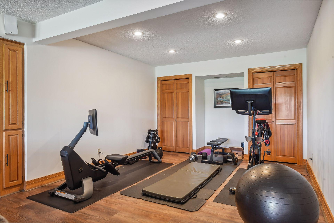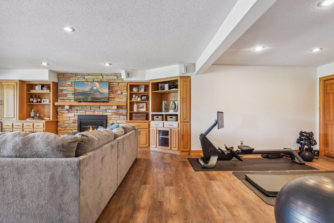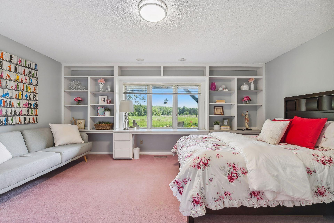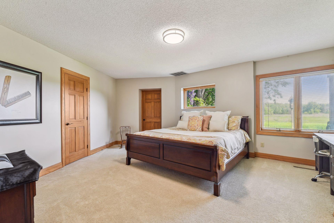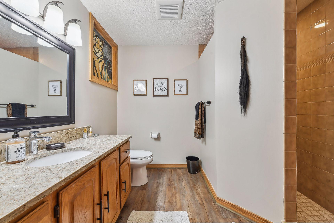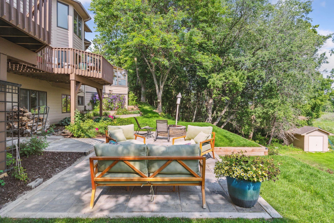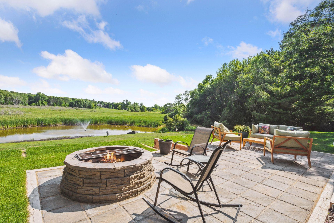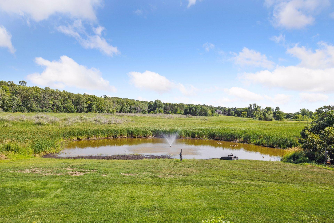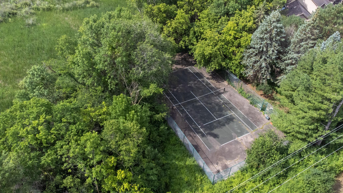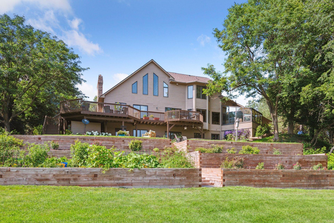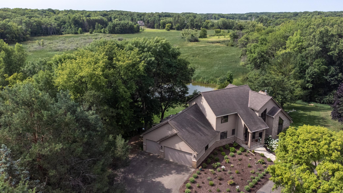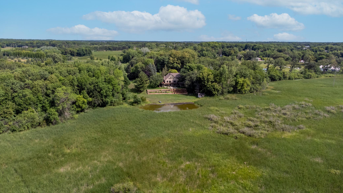2318 TAMARACK DRIVE
2318 Tamarack Drive, Long Lake (Medina), 55356, MN
-
Price: $1,149,000
-
Status type: For Sale
-
City: Long Lake (Medina)
-
Neighborhood: N/A
Bedrooms: 3
Property Size :4432
-
Listing Agent: NST16633,NST44123
-
Property type : Single Family Residence
-
Zip code: 55356
-
Street: 2318 Tamarack Drive
-
Street: 2318 Tamarack Drive
Bathrooms: 3
Year: 1987
Listing Brokerage: Coldwell Banker Burnet
FEATURES
- Range
- Refrigerator
- Washer
- Dryer
- Microwave
- Exhaust Fan
- Dishwasher
- Water Softener Owned
- Disposal
- Wall Oven
- Humidifier
- Water Osmosis System
- Water Filtration System
- Double Oven
- Stainless Steel Appliances
DETAILS
A long winding drive through the trees leads to this private 10-acre property in Medina. The main floor features a vaulted great room with tumbled stone fireplace and a dramatic wall of windows with endless southerly views of marshland and wildlife. Stunning gourmet kitchen features center-island, secondary prep station/bar with sink and ice maker. Tree-house sunroom with wall of glass on three sides. Vaulted den/study, laundry/mudroom and powder room complete this floor. The upper-level features primary suite with spa-like luxury bath and large walk-in closet. Walk-out lower-level features family room with fireplace, game/exercise area, two additional bedrooms and adjacent bath. Recently updated landscaping featuring new retaining walls, extensive gardens and storage shed. This special property also includes a tennis court perfect for pickle ball conversion! Minutes to Downtown Wayzata, Baker Park, and the Orono School Campus.
INTERIOR
Bedrooms: 3
Fin ft² / Living Area: 4432 ft²
Below Ground Living: 1508ft²
Bathrooms: 3
Above Ground Living: 2924ft²
-
Basement Details: Finished, Full, Walkout,
Appliances Included:
-
- Range
- Refrigerator
- Washer
- Dryer
- Microwave
- Exhaust Fan
- Dishwasher
- Water Softener Owned
- Disposal
- Wall Oven
- Humidifier
- Water Osmosis System
- Water Filtration System
- Double Oven
- Stainless Steel Appliances
EXTERIOR
Air Conditioning: Central Air
Garage Spaces: 3
Construction Materials: N/A
Foundation Size: 1830ft²
Unit Amenities:
-
- Patio
- Kitchen Window
- Deck
- Natural Woodwork
- Hardwood Floors
- Sun Room
- Ceiling Fan(s)
- Walk-In Closet
- Vaulted Ceiling(s)
- Washer/Dryer Hookup
- Panoramic View
- Tennis Court
- Kitchen Center Island
- Tile Floors
- Primary Bedroom Walk-In Closet
Heating System:
-
- Forced Air
ROOMS
| Main | Size | ft² |
|---|---|---|
| Living Room | 17 x 20 | 289 ft² |
| Dining Room | 20 x 20 | 400 ft² |
| Kitchen | 28 x 16 | 784 ft² |
| Sun Room | 12 x 13 | 144 ft² |
| Office | 13 x 13 | 169 ft² |
| Laundry | 15 x 11 | 225 ft² |
| Upper | Size | ft² |
|---|---|---|
| Bedroom 1 | 21 x 17 | 441 ft² |
| Lower | Size | ft² |
|---|---|---|
| Bedroom 2 | 17 x 15 | 289 ft² |
| Bedroom 3 | 20 x 15 | 400 ft² |
| Recreation Room | 17 x 35 | 289 ft² |
LOT
Acres: N/A
Lot Size Dim.: IRREGULAR
Longitude: 45.0213
Latitude: -93.548
Zoning: Residential-Single Family
FINANCIAL & TAXES
Tax year: 2023
Tax annual amount: $11,094
MISCELLANEOUS
Fuel System: N/A
Sewer System: Septic System Compliant - Yes
Water System: Well
ADITIONAL INFORMATION
MLS#: NST7255027
Listing Brokerage: Coldwell Banker Burnet

ID: 2109205
Published: December 31, 1969
Last Update: July 14, 2023
Views: 72


