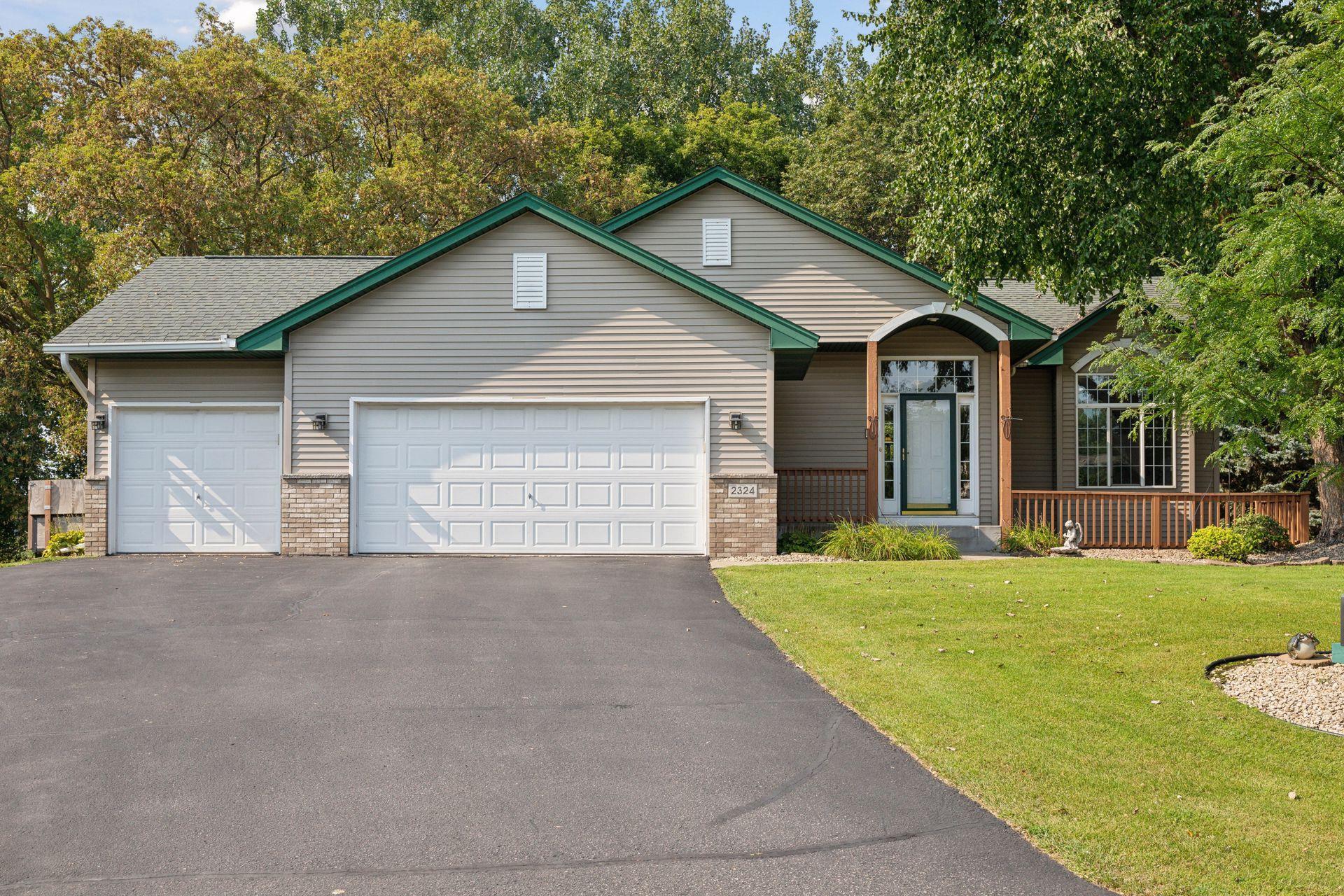2324 121ST CIRCLE
2324 121st Circle, Minneapolis (Coon Rapids), 55448, MN
-
Price: $459,900
-
Status type: For Sale
-
Neighborhood: Bluffs Of Coon Creek
Bedrooms: 3
Property Size :2520
-
Listing Agent: NST16570,NST43526
-
Property type : Single Family Residence
-
Zip code: 55448
-
Street: 2324 121st Circle
-
Street: 2324 121st Circle
Bathrooms: 2
Year: 2018
Listing Brokerage: Edina Realty, Inc.
FEATURES
- Refrigerator
- Washer
- Dryer
- Microwave
- Dishwasher
- Disposal
- Cooktop
- Wall Oven
- Gas Water Heater
DETAILS
Welcome HOME to this impeccably maintained home featuring 3 bedrooms up and LOTS of space for relaxing or entertaining. Hardwood floors throughout main level, granite counters in kitchen along with plentiful cabinet/storage space. Upper level full bath contains heated stone/granite with separate tub/shower. Lower level features large recreation room with floor to ceiling stone fireplace (gas burning), a flex room along with a workshop make the options endless depending on new owner's vision. 3 car garage, lots of storage, central vac, stone patio and wonderful wildlife surrounding this 1/2acre+ lot in desirable Coon Rapids location make this home a must see. So many added features!!!
INTERIOR
Bedrooms: 3
Fin ft² / Living Area: 2520 ft²
Below Ground Living: 1092ft²
Bathrooms: 2
Above Ground Living: 1428ft²
-
Basement Details: Finished, Full, Walkout,
Appliances Included:
-
- Refrigerator
- Washer
- Dryer
- Microwave
- Dishwasher
- Disposal
- Cooktop
- Wall Oven
- Gas Water Heater
EXTERIOR
Air Conditioning: Central Air
Garage Spaces: 3
Construction Materials: N/A
Foundation Size: 1390ft²
Unit Amenities:
-
- Patio
- Kitchen Window
- Natural Woodwork
- Ceiling Fan(s)
- Walk-In Closet
- Vaulted Ceiling(s)
- Washer/Dryer Hookup
- In-Ground Sprinkler
- Primary Bedroom Walk-In Closet
Heating System:
-
- Forced Air
ROOMS
| Main | Size | ft² |
|---|---|---|
| Living Room | 14x10 | 196 ft² |
| Dining Room | 12x11 | 144 ft² |
| Kitchen | 14x11 | 196 ft² |
| Upper | Size | ft² |
|---|---|---|
| Bedroom 1 | 14x11 | 196 ft² |
| Bedroom 2 | 12x10 | 144 ft² |
| Bedroom 3 | 12x10 | 144 ft² |
| Lower | Size | ft² |
|---|---|---|
| Family Room | 37x18 | 1369 ft² |
| Flex Room | 18x13 | 324 ft² |
| Hobby Room | 14x11 | 196 ft² |
| Storage | 12x17 | 144 ft² |
| Patio | 53x17 | 2809 ft² |
LOT
Acres: N/A
Lot Size Dim.: 59x174x127x100x140
Longitude: 45.1907
Latitude: -93.327
Zoning: Residential-Single Family
FINANCIAL & TAXES
Tax year: 2024
Tax annual amount: $4,260
MISCELLANEOUS
Fuel System: N/A
Sewer System: City Sewer/Connected
Water System: City Water/Connected
ADITIONAL INFORMATION
MLS#: NST7645188
Listing Brokerage: Edina Realty, Inc.

ID: 3368687
Published: September 05, 2024
Last Update: September 05, 2024
Views: 9






