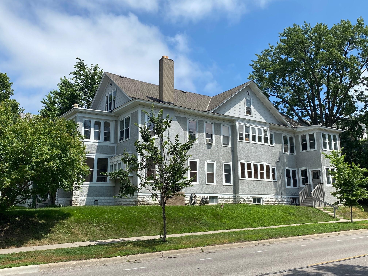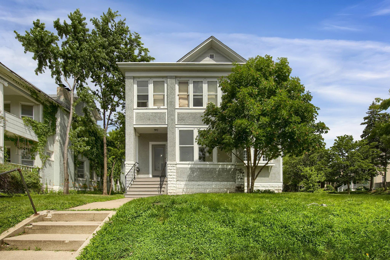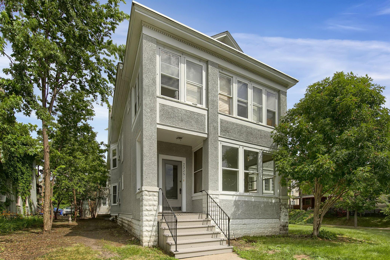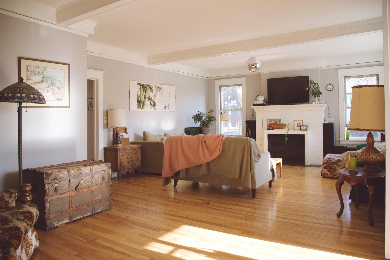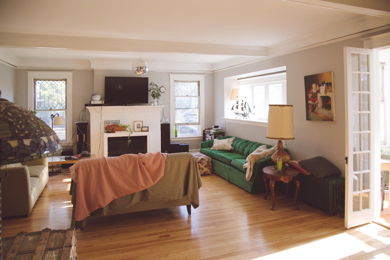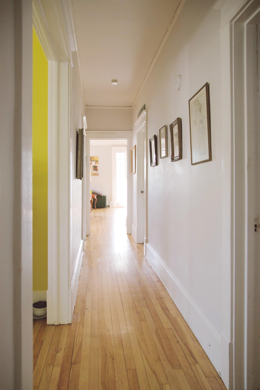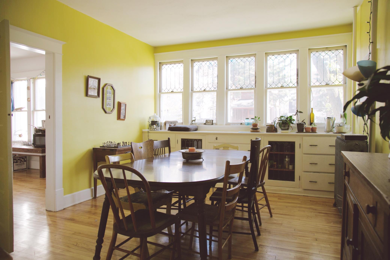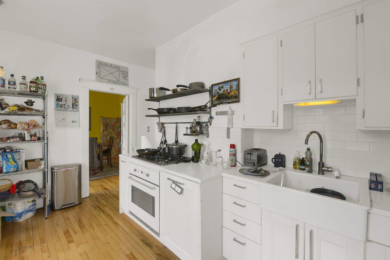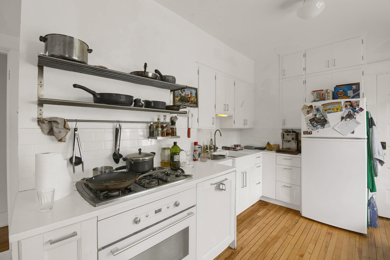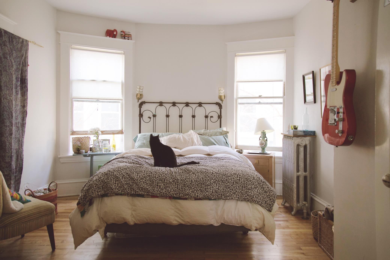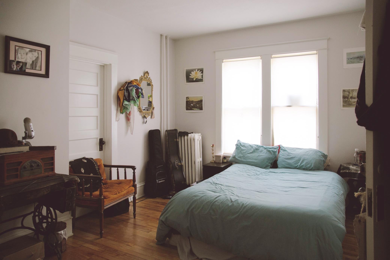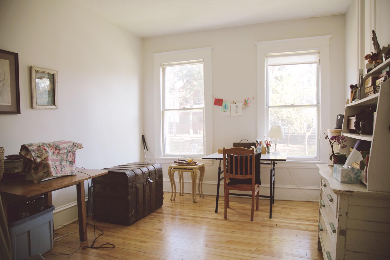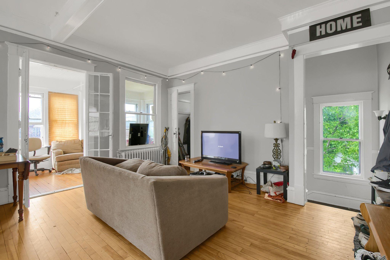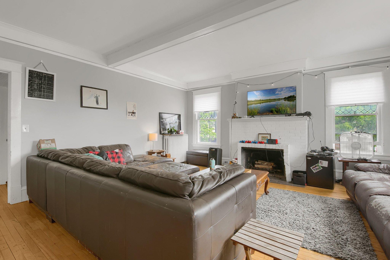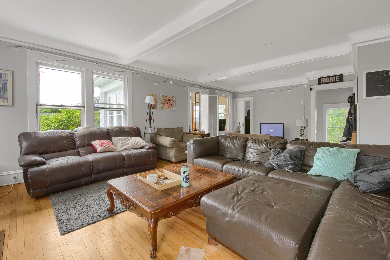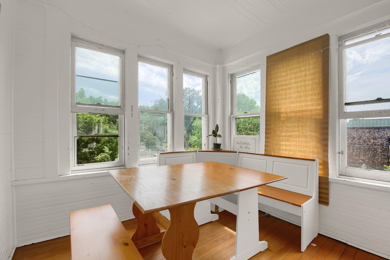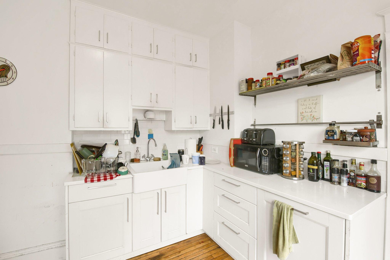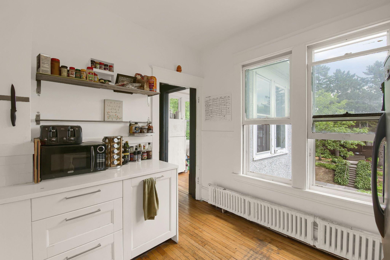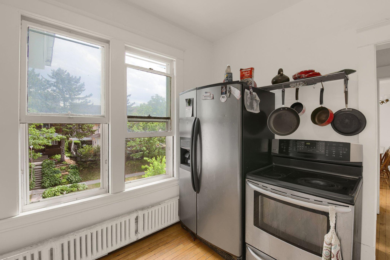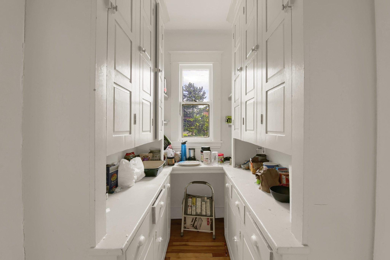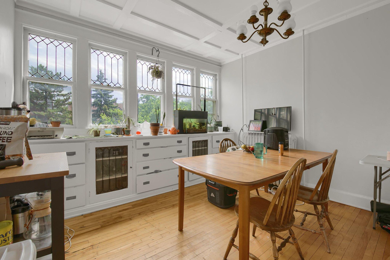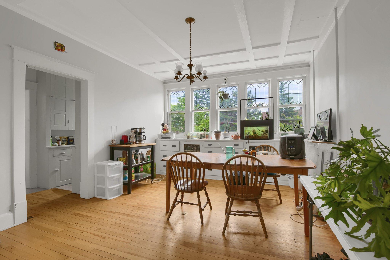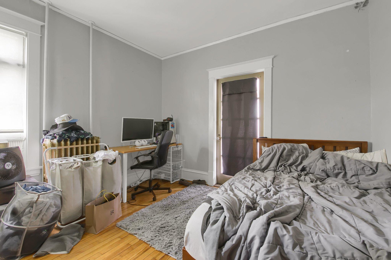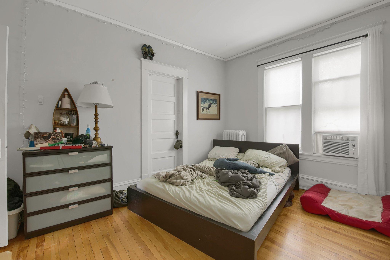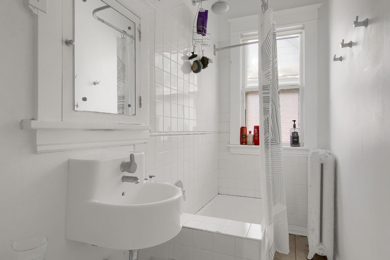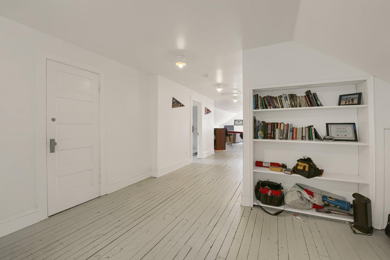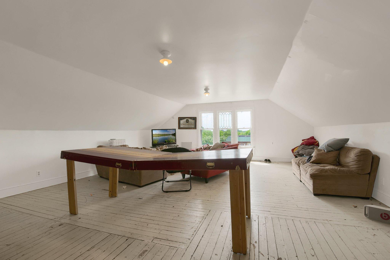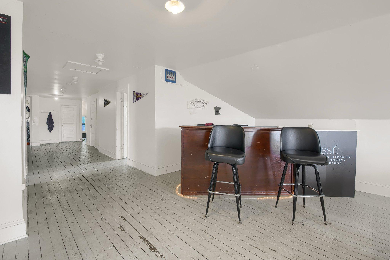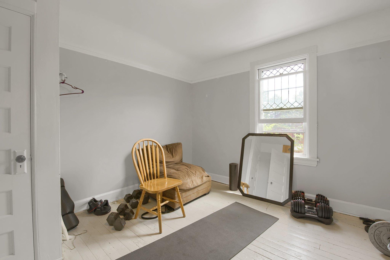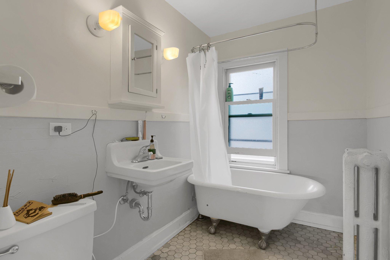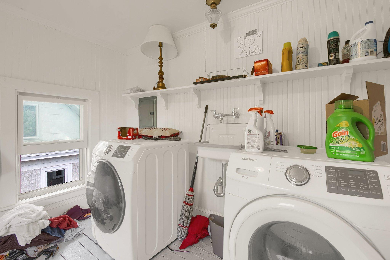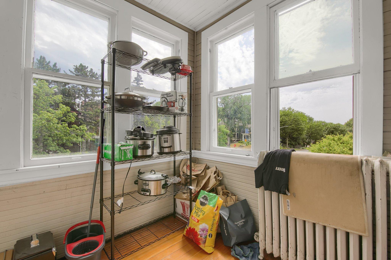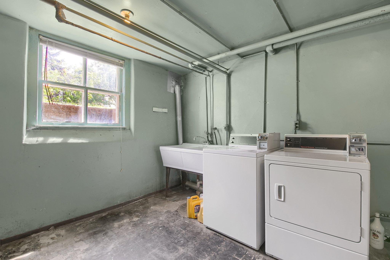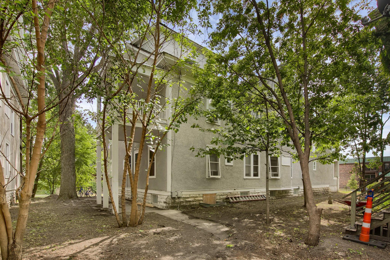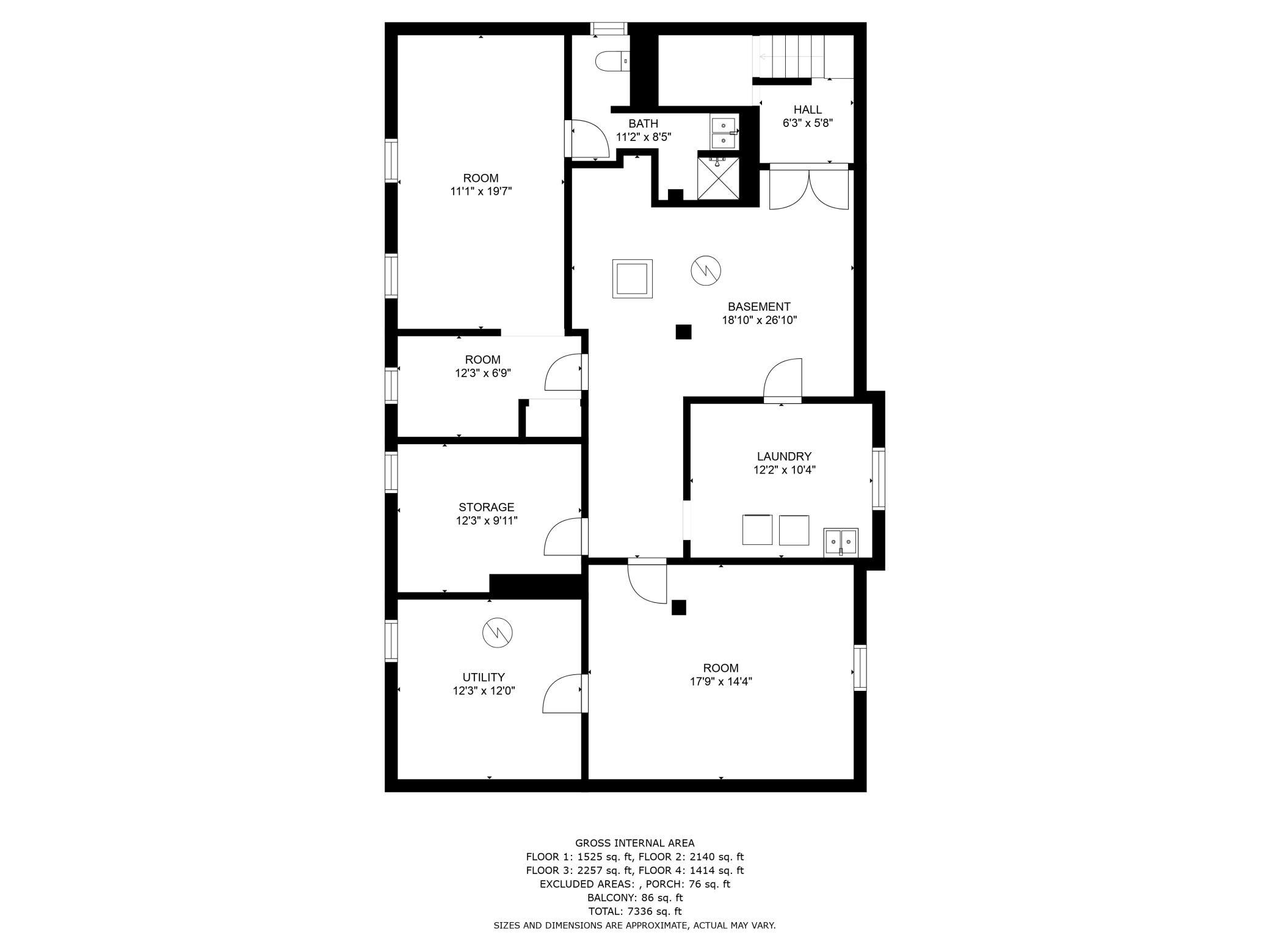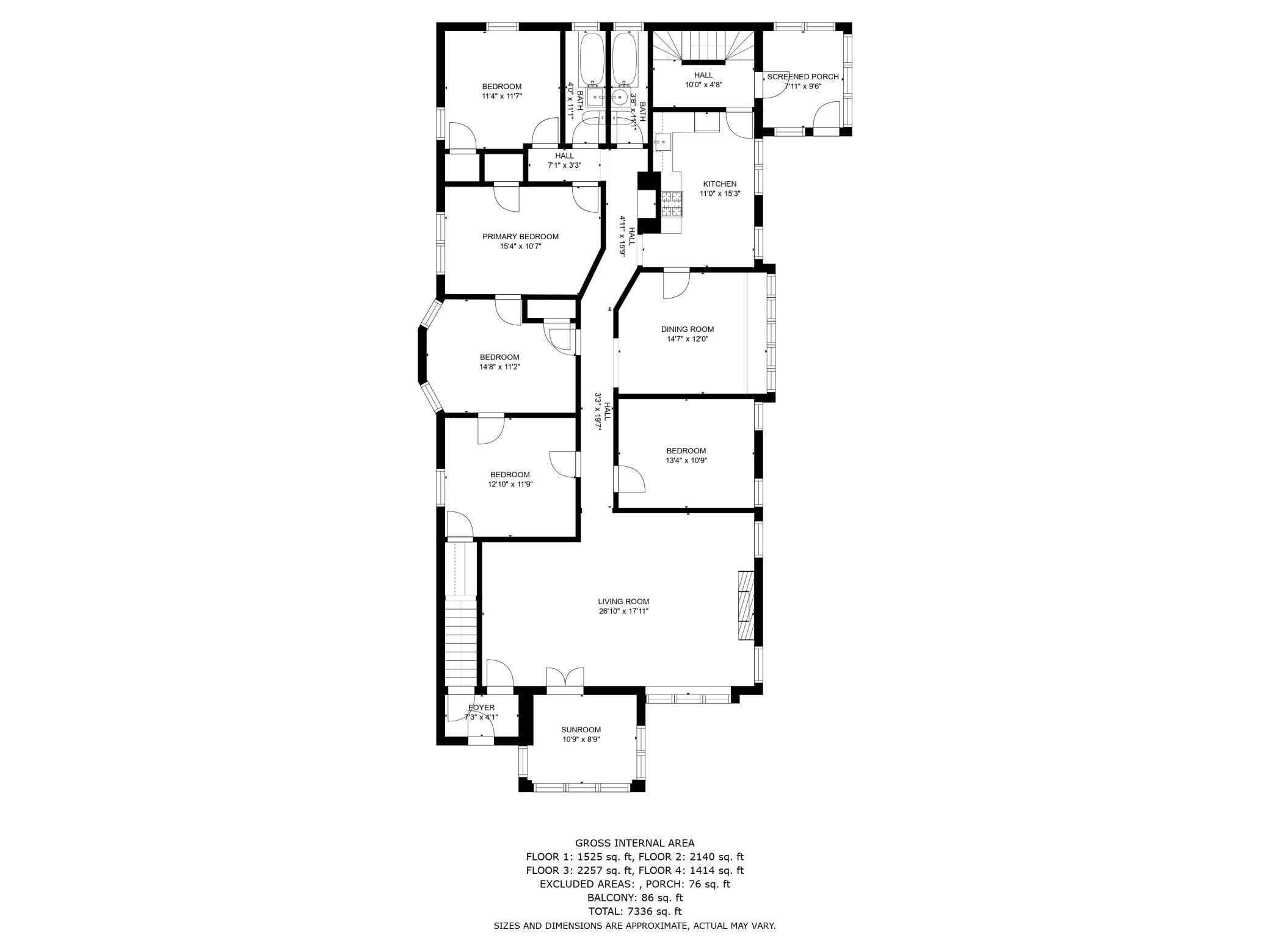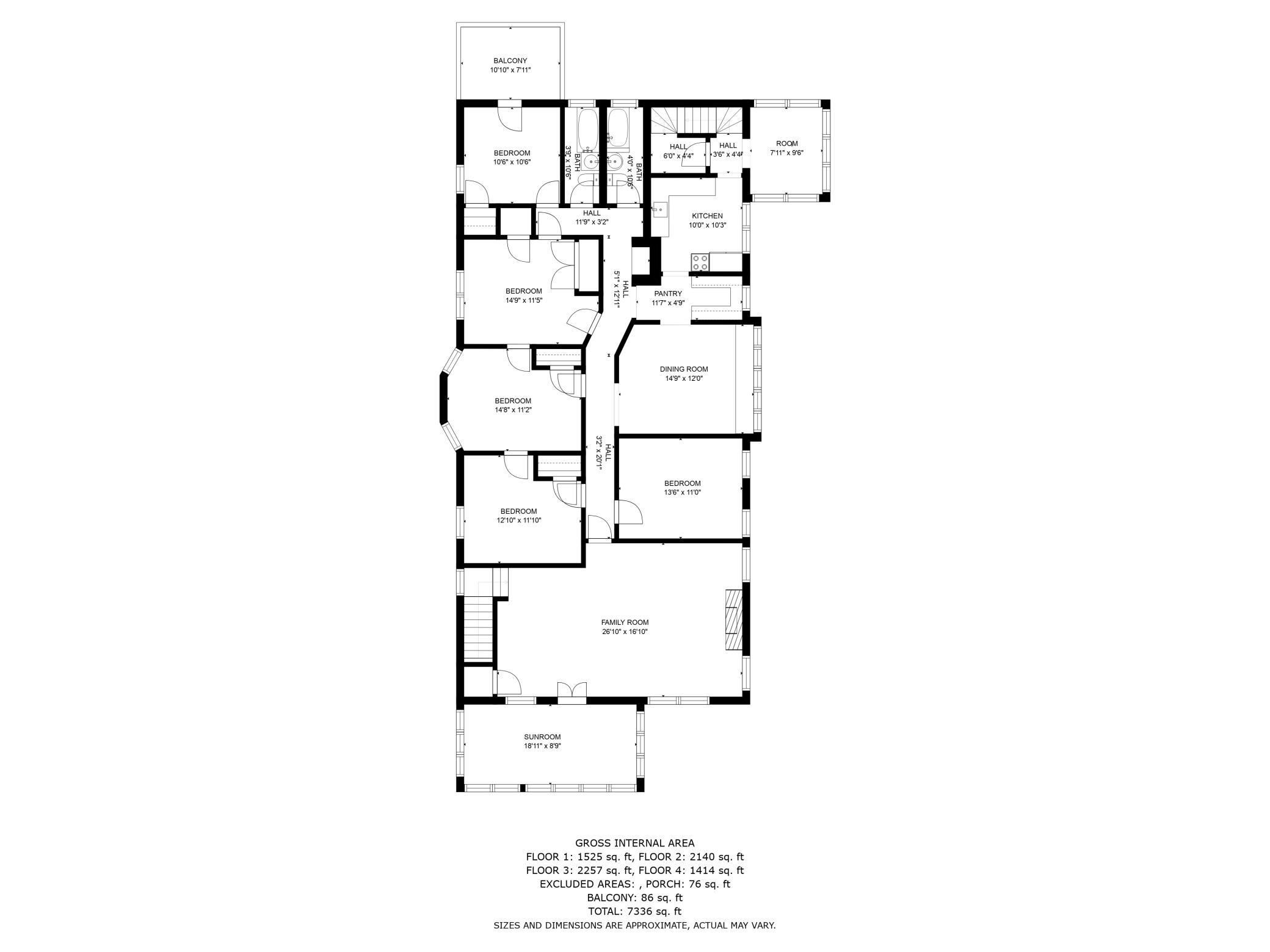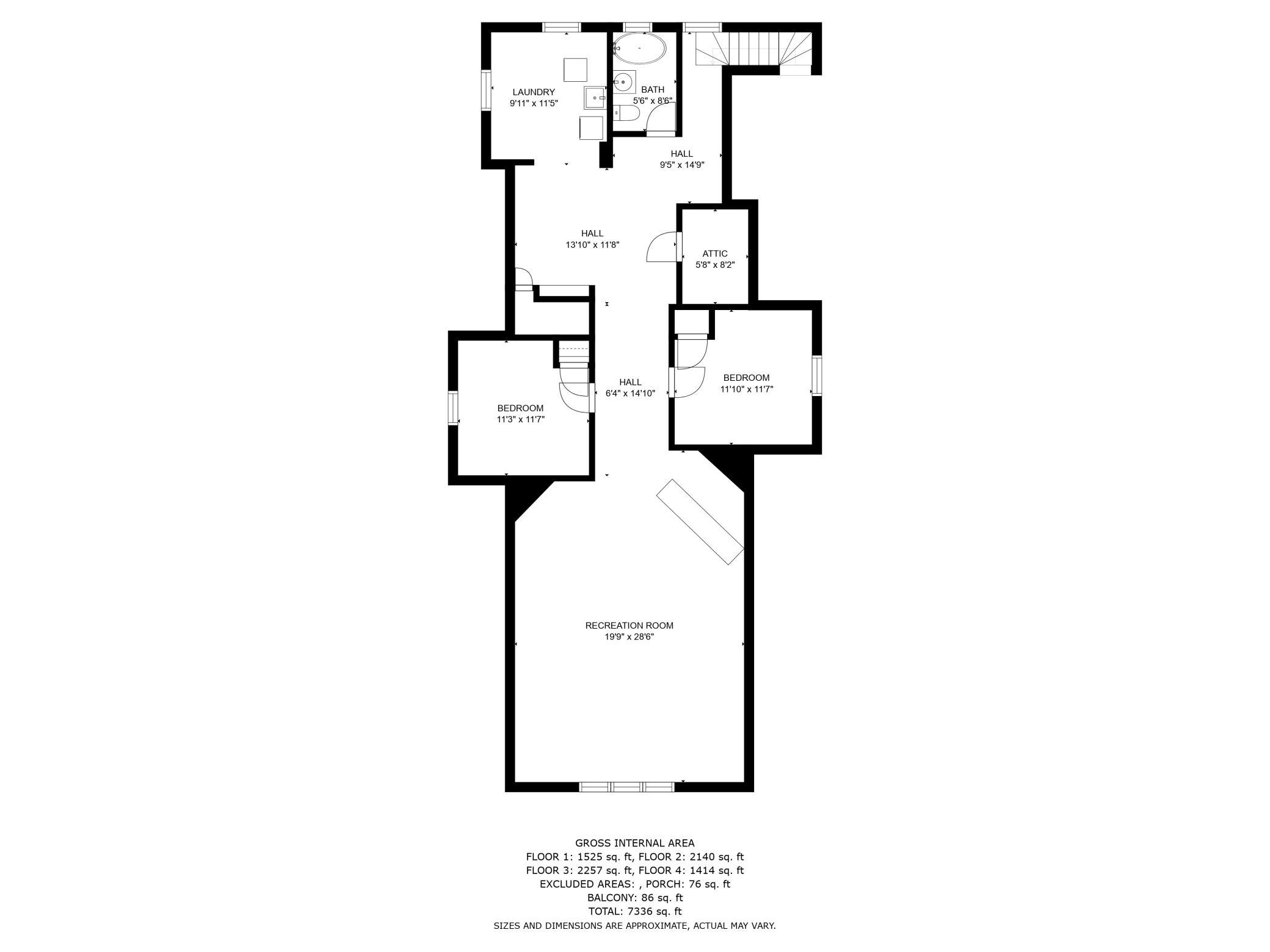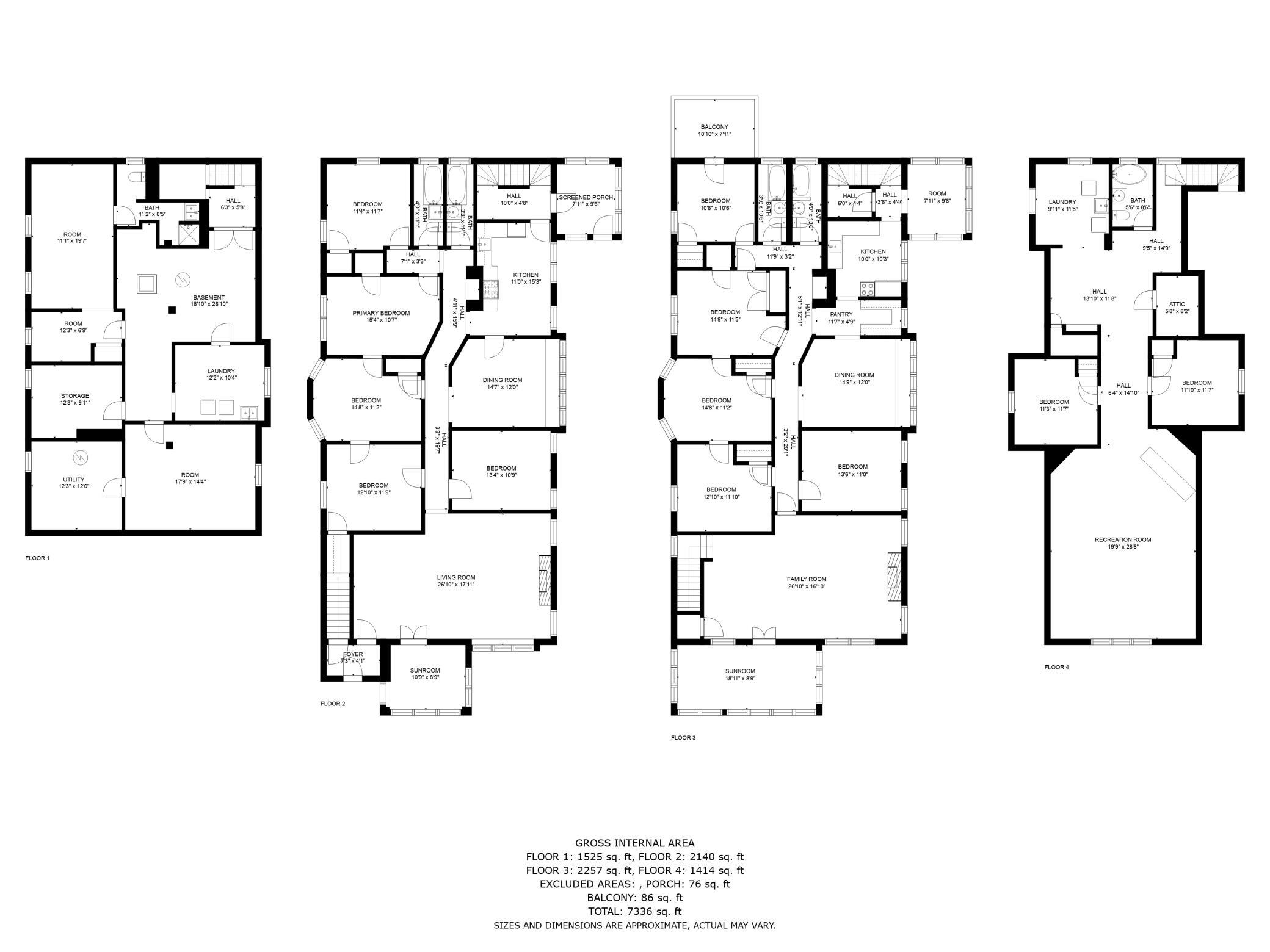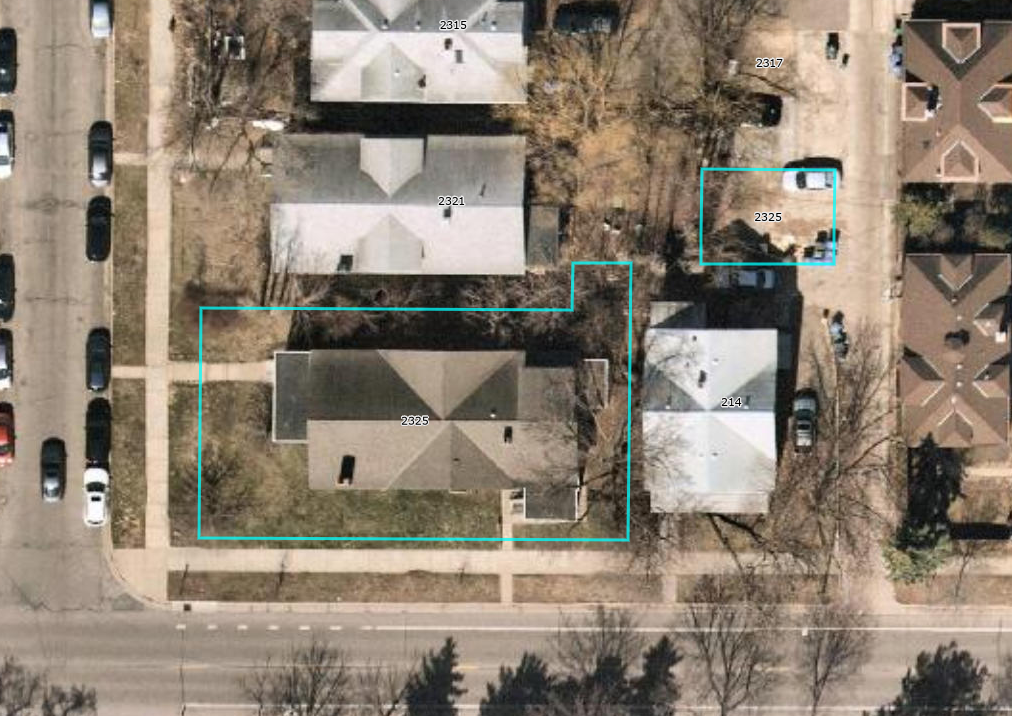2325 PLEASANT AVENUE
2325 Pleasant Avenue, Minneapolis, 55404, MN
-
Price: $950,000
-
Status type: For Sale
-
City: Minneapolis
-
Neighborhood: Whittier
Bedrooms: 0
Property Size :4824
-
Listing Agent: NST16638,NST45896
-
Property type : Duplex Up and Down
-
Zip code: 55404
-
Street: 2325 Pleasant Avenue
-
Street: 2325 Pleasant Avenue
Bathrooms: N/A
Year: 1911
Listing Brokerage: Coldwell Banker Burnet
DETAILS
Rare opportunity for an exceptional duplex with spacious units in the Whittier neighborhood. Both units feature beamed-ceiling living rooms with fireplaces, sunrooms with French doors, separate formal dining rooms featuring built-in buffets and leaded glass windows and large updated kitchens. The main floor unit has two full bathrooms and uses basement common area for laundry. The upper-level unit has three full bathrooms, kitchen pantry, and is connected to the huge third floor with separate laundry room. Separate electrical panels. Single updated hot water boiler. Beautifully situated on a raised corner lot with low-maintenance stucco exterior.
INTERIOR
Bedrooms: N/A
Fin ft² / Living Area: 4824 ft²
Below Ground Living: N/A
Bathrooms: N/A
Above Ground Living: 4824ft²
-
Basement Details: Daylight/Lookout Windows, Unfinished, Shared Access,
Appliances Included:
-
EXTERIOR
Air Conditioning: N/A
Garage Spaces: N/A
Construction Materials: N/A
Foundation Size: 2112ft²
Unit Amenities:
-
Heating System:
-
- Hot Water
- Boiler
ROOMS
| Main | Size | ft² |
|---|---|---|
| Unit 1 Bedroom 1 | 15x11 | 225 ft² |
| Unit 1 Bedroom 2 | 15x12 | 225 ft² |
| Unit 1 Bedroom 3 | 15x11 | 225 ft² |
| Unit 1 Bedroom 4 | 12x11 | 144 ft² |
| Unit 1 Dining Room | 15x12 | 225 ft² |
| Unit 1 Extra Room 1 | 13x11 | 169 ft² |
| Unit 1 Extra Room 2 | 11x9 | 121 ft² |
| Unit 1 Extra Room 3 | 10x8 | 100 ft² |
| Unit 1 Kitchen | 15x11 | 225 ft² |
| Unit 1 Living Room | 27x18 | 729 ft² |
| Upper | Size | ft² |
|---|---|---|
| Unit 2 Bedroom 1 | 14x11 | 196 ft² |
| Unit 2 Bedroom 2 | 12x12 | 144 ft² |
| Unit 2 Bedroom 3 | 15x12 | 225 ft² |
| Unit 2 Bedroom 4 | 15x11 | 225 ft² |
| Unit 2 Dining Room | 15x12 | 225 ft² |
| Unit 2 Extra Room 1 | 10x10 | 100 ft² |
| Unit 2 Extra Room 6 | 12x5 | 144 ft² |
| Unit 2 Kitchen | 10x10 | 100 ft² |
| Unit 2 Living Room | 26x17 | 676 ft² |
| Third | Size | ft² |
|---|---|---|
| Unit 2 Extra Room 2 | 12x11 | 144 ft² |
| Unit 2 Extra Room 3 | 12x12 | 144 ft² |
| Unit 2 Extra Room 4 | 28x20 | 784 ft² |
| Unit 2 Extra Room 5 | 12x10 | 144 ft² |
LOT
Acres: N/A
Lot Size Dim.: 60x112
Longitude: 44.9593
Latitude: -93.2826
Zoning: Residential-Multi-Family
FINANCIAL & TAXES
Tax year: 2022
Tax annual amount: $14,304
MISCELLANEOUS
Fuel System: N/A
Sewer System: City Sewer/Connected
Water System: City Water/Connected
ADITIONAL INFORMATION
MLS#: NST6230556
Listing Brokerage: Coldwell Banker Burnet

ID: 943560
Published: July 05, 2022
Last Update: July 05, 2022
Views: 69


