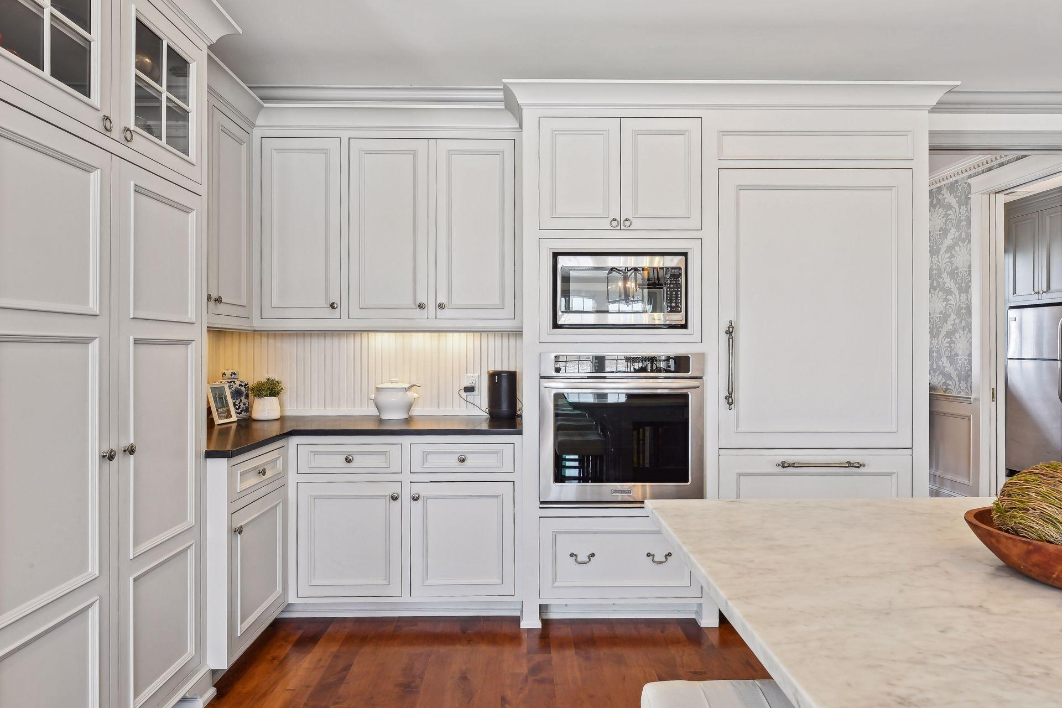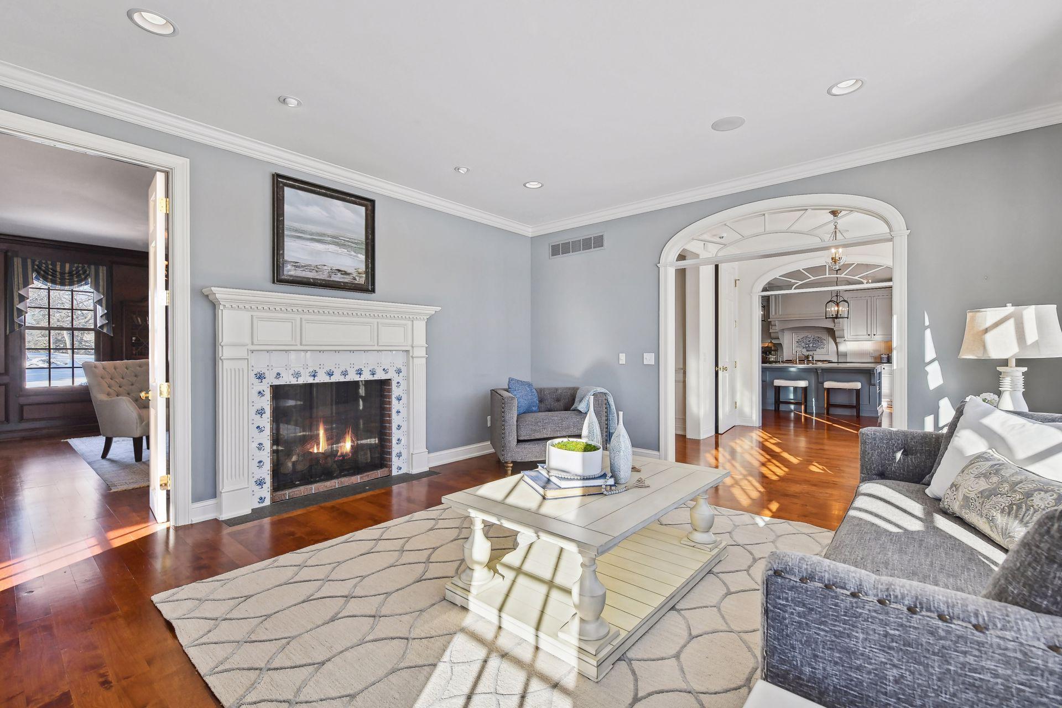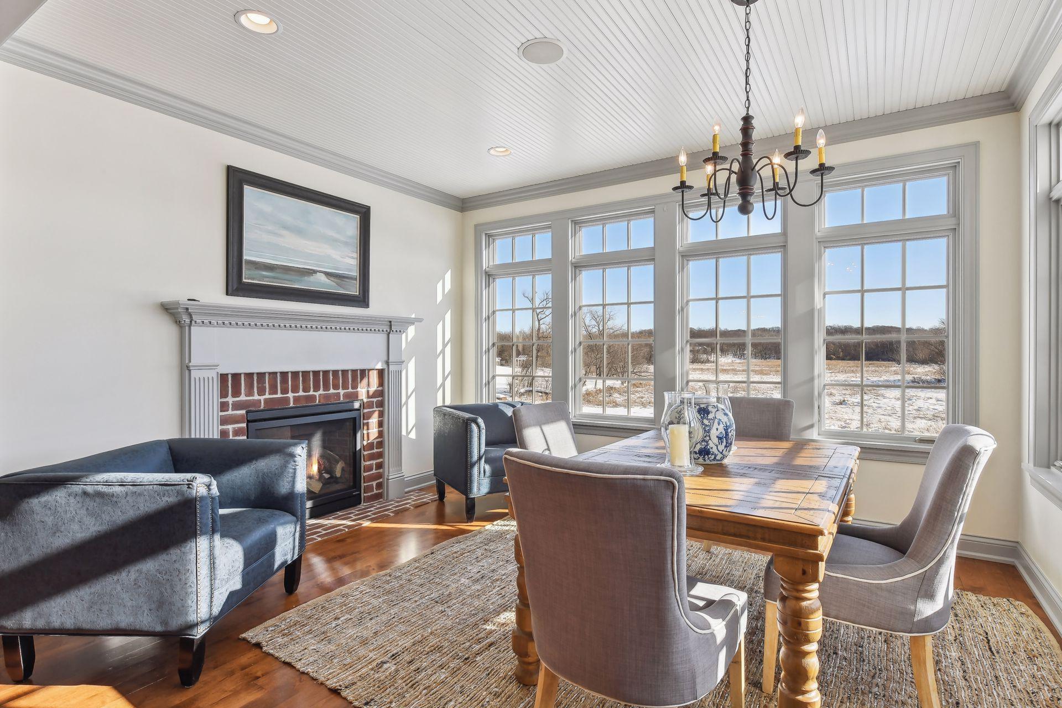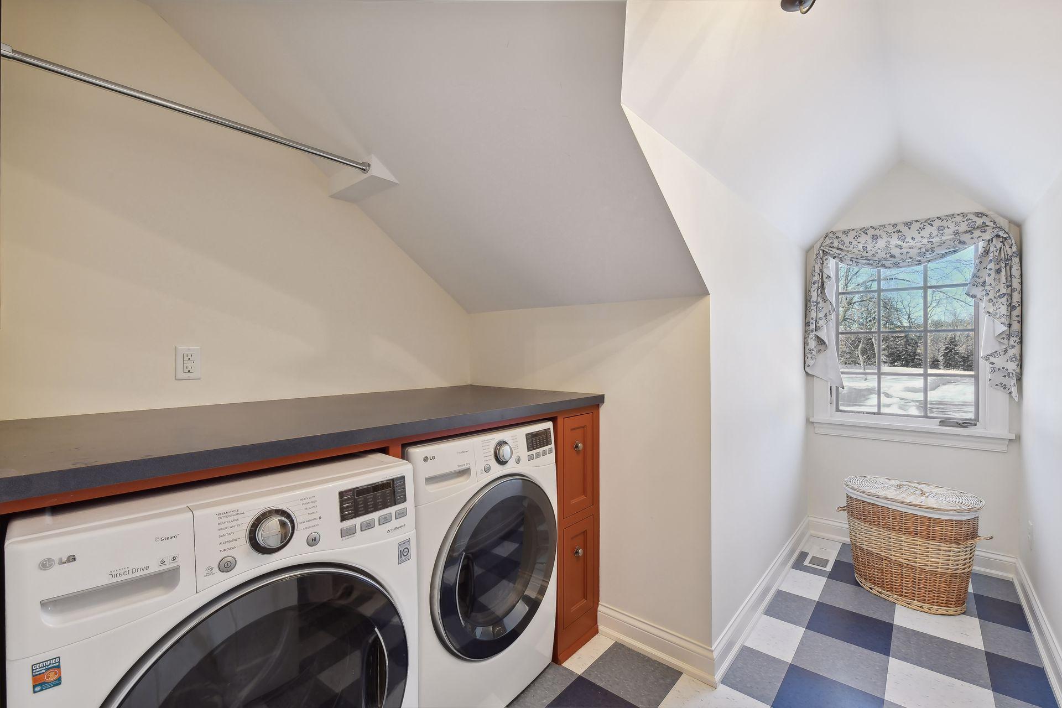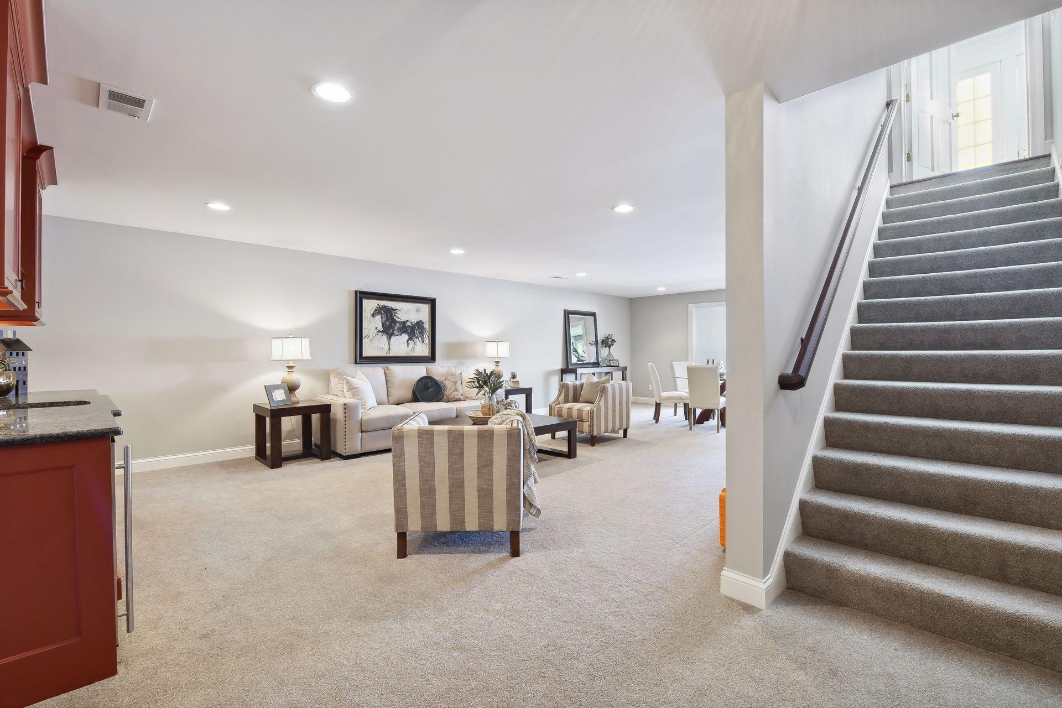2325 WILLOW HILL DRIVE
2325 Willow Hill Drive, Long Lake (Orono), 55356, MN
-
Price: $2,799,000
-
Status type: For Sale
-
City: Long Lake (Orono)
-
Neighborhood: Willow Hill
Bedrooms: 4
Property Size :5790
-
Listing Agent: NST16633,NST44123
-
Property type : Single Family Residence
-
Zip code: 55356
-
Street: 2325 Willow Hill Drive
-
Street: 2325 Willow Hill Drive
Bathrooms: 6
Year: 2014
Listing Brokerage: Coldwell Banker Burnet
FEATURES
- Range
- Refrigerator
- Washer
- Dryer
- Microwave
- Exhaust Fan
- Dishwasher
- Water Softener Owned
- Disposal
- Freezer
- Wall Oven
- Humidifier
- Air-To-Air Exchanger
- Water Osmosis System
- Water Filtration System
- Gas Water Heater
DETAILS
Connecticut Colonial sited on nearly 3 acres that feels like 10. This Hendel-built home offers timeless New England style and long easterly views of woods, wetland and wildlife. Endless detail throughout including hardwood floors, enameled millwork and custom cabinetry. Exquisite center island kitchen w/marble, Thermador and separate support space. Adjacent hearth and family rooms each featuring fireplaces, access to private patio and screen porch w/stunning views. Entertain in the formal dining or unwind in the richly detailed study w/fireplace. Second floor includes the primary bedroom w/luxury bath, two additional ensuite bedrooms and a large bonus room. Easy alteration can create one or two additional bedrooms on this level. The lower level features an amusement room with wet bar, climate-controlled wine room, exercise room, bath and large storage space. Triple A Orono location minutes to downtown Wayzata, the Luce Line and Dakota trails, three marinas and Orono Schools.
INTERIOR
Bedrooms: 4
Fin ft² / Living Area: 5790 ft²
Below Ground Living: 881ft²
Bathrooms: 6
Above Ground Living: 4909ft²
-
Basement Details: Finished, Storage Space, Sump Pump,
Appliances Included:
-
- Range
- Refrigerator
- Washer
- Dryer
- Microwave
- Exhaust Fan
- Dishwasher
- Water Softener Owned
- Disposal
- Freezer
- Wall Oven
- Humidifier
- Air-To-Air Exchanger
- Water Osmosis System
- Water Filtration System
- Gas Water Heater
EXTERIOR
Air Conditioning: Central Air
Garage Spaces: 3
Construction Materials: N/A
Foundation Size: 3459ft²
Unit Amenities:
-
- Patio
- Porch
- Natural Woodwork
- Hardwood Floors
- Walk-In Closet
- Washer/Dryer Hookup
- Security System
- In-Ground Sprinkler
- Exercise Room
- Kitchen Center Island
- Wet Bar
- Tile Floors
- Primary Bedroom Walk-In Closet
Heating System:
-
- Forced Air
- Radiant Floor
ROOMS
| Main | Size | ft² |
|---|---|---|
| Kitchen | 17 x 20 | 289 ft² |
| Dining Room | 17 x 12 | 289 ft² |
| Informal Dining Room | 14 x 11 | 196 ft² |
| Living Room | 17 x 15 | 289 ft² |
| Library | 17 x 17 | 289 ft² |
| Office | 10 x 11 | 100 ft² |
| Screened Porch | 13 x 22 | 169 ft² |
| Bedroom 4 | 14 x 11 | 196 ft² |
| Upper | Size | ft² |
|---|---|---|
| Bedroom 1 | 17 x 17 | 289 ft² |
| Bedroom 2 | 17 x 11 | 289 ft² |
| Bedroom 3 | 18 x 10 | 324 ft² |
| Bonus Room | 12 x 35 | 144 ft² |
| Laundry | 12 x 6 | 144 ft² |
| Office | 12 x 13 | 144 ft² |
| Lower | Size | ft² |
|---|---|---|
| Family Room | 22 x 33 | 484 ft² |
| Exercise Room | 14 x 11 | 196 ft² |
LOT
Acres: N/A
Lot Size Dim.: irregular
Longitude: 44.9715
Latitude: -93.5817
Zoning: Residential-Single Family
FINANCIAL & TAXES
Tax year: 2022
Tax annual amount: $16,393
MISCELLANEOUS
Fuel System: N/A
Sewer System: Private Sewer
Water System: Well
ADITIONAL INFORMATION
MLS#: NST7190699
Listing Brokerage: Coldwell Banker Burnet

ID: 1691340
Published: December 31, 1969
Last Update: February 02, 2023
Views: 96











