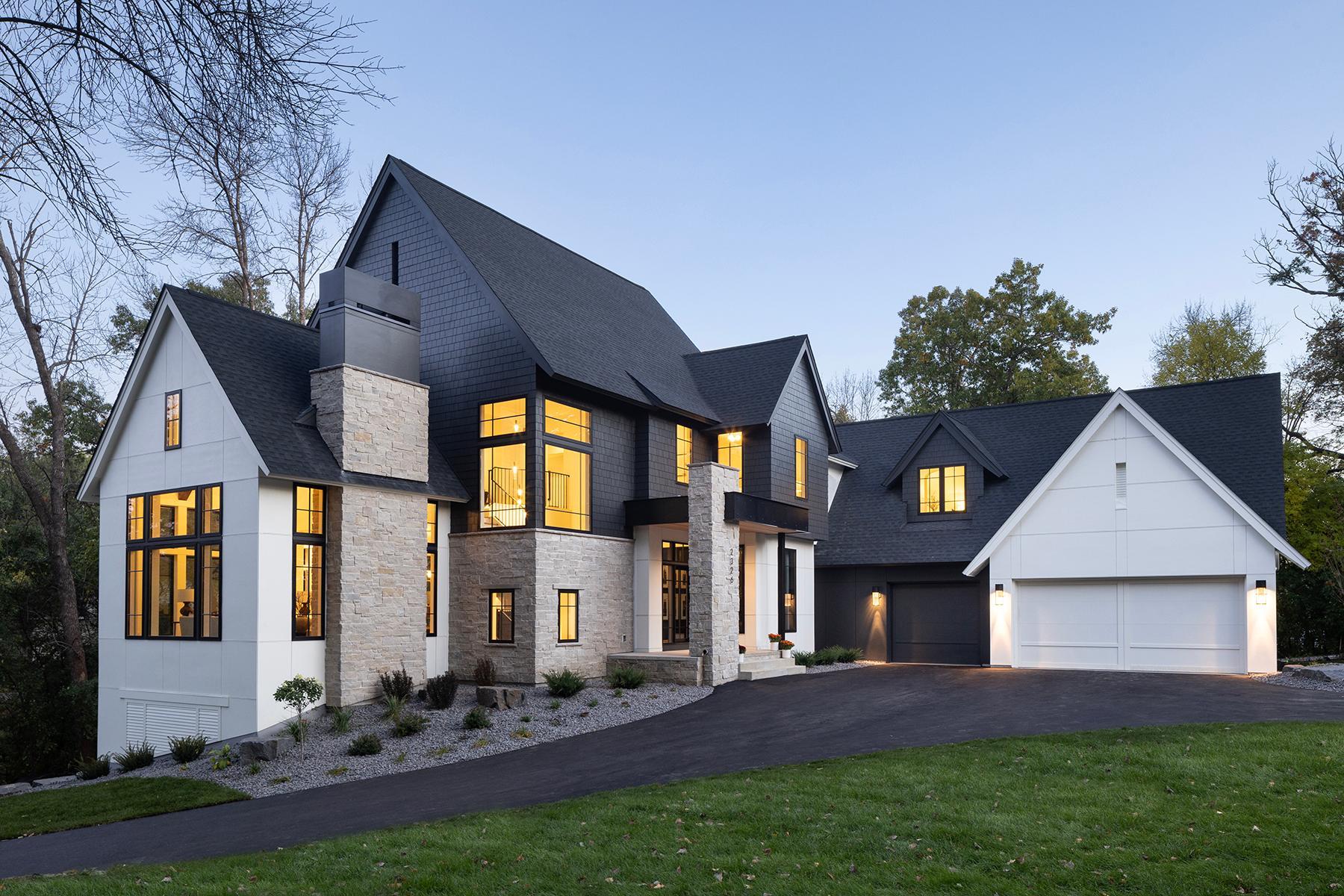2326 OAKLAND ROAD
2326 Oakland Road, Minnetonka, 55305, MN
-
Price: $2,799,990
-
Status type: For Sale
-
City: Minnetonka
-
Neighborhood: N/A
Bedrooms: 5
Property Size :5938
-
Listing Agent: NST16633,NST44450
-
Property type : Single Family Residence
-
Zip code: 55305
-
Street: 2326 Oakland Road
-
Street: 2326 Oakland Road
Bathrooms: 6
Year: 2023
Listing Brokerage: Coldwell Banker Burnet
FEATURES
- Refrigerator
- Microwave
- Cooktop
- Wall Oven
DETAILS
Gonyea Custom Homes’ Fall 2023 Artisan Home! Nestled under a canopy of mature trees on a secluded 1.1 acre wooded lot in Minnetonka, this elegant Modern European home offers a timeless appeal. With the beauty of the land guiding the design and architecture, you will find expansive windows that invite the outdoors in, while natural elements seamlessly blend with the surroundings, creating a sense of life among the treetops. Highlights include a voluminous great room with soaring stone fireplace, large kitchen with passthrough from range to adjoining scullery, vaulted screen porch with fireplace, thoughtful built-ins throughout, open staircase with expanses of glass, upper level with four ensuite bedrooms, loft overlooking the great room, extensive bar, and athletic court.
INTERIOR
Bedrooms: 5
Fin ft² / Living Area: 5938 ft²
Below Ground Living: 2054ft²
Bathrooms: 6
Above Ground Living: 3884ft²
-
Basement Details: Daylight/Lookout Windows, Drain Tiled, Finished, Full, Sump Pump, Walkout,
Appliances Included:
-
- Refrigerator
- Microwave
- Cooktop
- Wall Oven
EXTERIOR
Air Conditioning: Central Air
Garage Spaces: 3
Construction Materials: N/A
Foundation Size: 2277ft²
Unit Amenities:
-
- Deck
- Porch
- Kitchen Center Island
- Wet Bar
- Primary Bedroom Walk-In Closet
Heating System:
-
- Forced Air
ROOMS
| Main | Size | ft² |
|---|---|---|
| Family Room | 18 x 16 | 324 ft² |
| Dining Room | 21 x 12 | 441 ft² |
| Kitchen | 22 x 16 | 484 ft² |
| Study | 12 x 12 | 144 ft² |
| Screened Porch | 16 x 14 | 256 ft² |
| Upper | Size | ft² |
|---|---|---|
| Bedroom 1 | 16 x 15 | 256 ft² |
| Bedroom 2 | 14 x 13 | 196 ft² |
| Bedroom 3 | 14 x 12 | 196 ft² |
| Bedroom 4 | 18 x 11 | 324 ft² |
| Loft | 15 x 11 | 225 ft² |
| Laundry | 10 x 8 | 100 ft² |
| Lower | Size | ft² |
|---|---|---|
| Family Room | 18 x 15 | 324 ft² |
| Game Room | 21 x 13 | 441 ft² |
| Bar/Wet Bar Room | 16 x 9 | 256 ft² |
| Bedroom 5 | 12 x 11 | 144 ft² |
| Athletic Court | 25 x 22 | 625 ft² |
| Exercise Room | 17 x 11 | 289 ft² |
LOT
Acres: N/A
Lot Size Dim.: irregular
Longitude: 44.9594
Latitude: -93.4522
Zoning: Residential-Single Family
FINANCIAL & TAXES
Tax year: 2023
Tax annual amount: N/A
MISCELLANEOUS
Fuel System: N/A
Sewer System: City Sewer/Connected
Water System: City Water/Connected
ADITIONAL INFORMATION
MLS#: NST7301094
Listing Brokerage: Coldwell Banker Burnet

ID: 2441853
Published: October 27, 2023
Last Update: October 27, 2023
Views: 126






