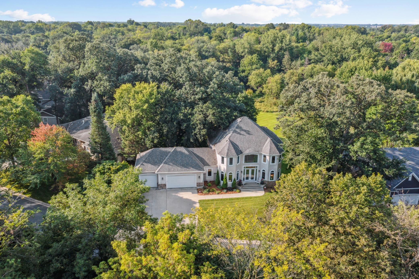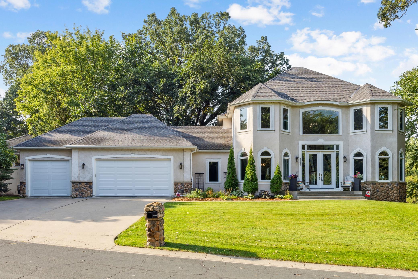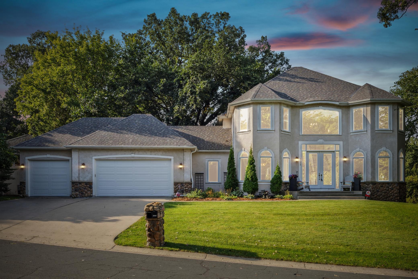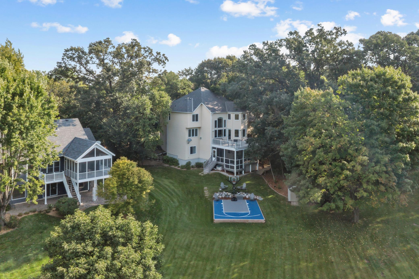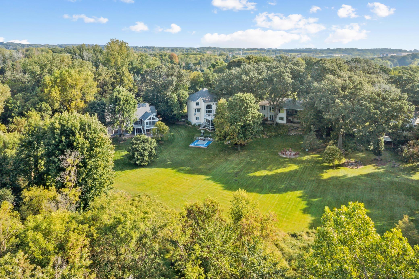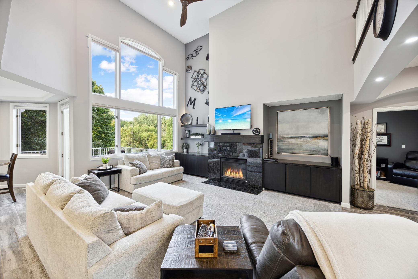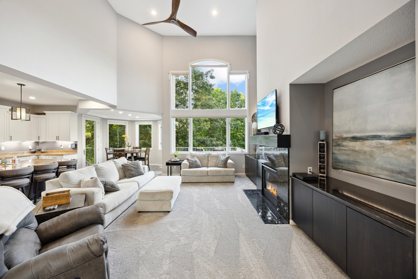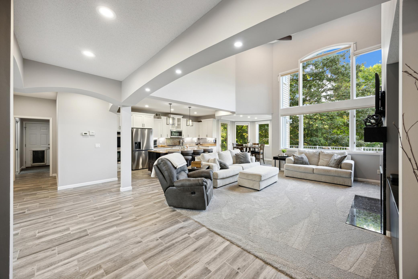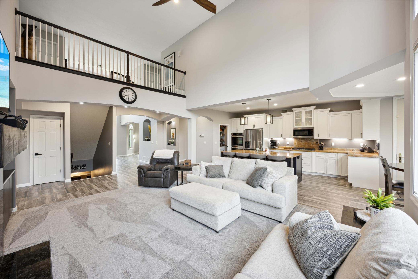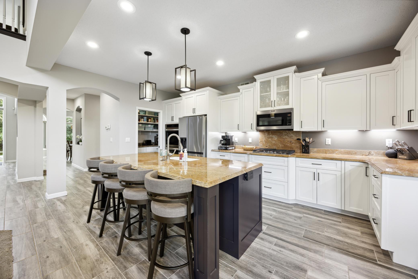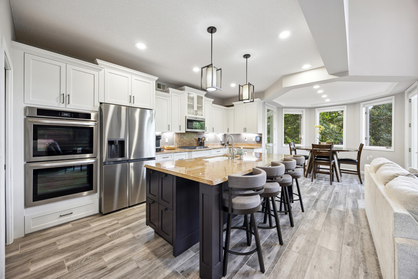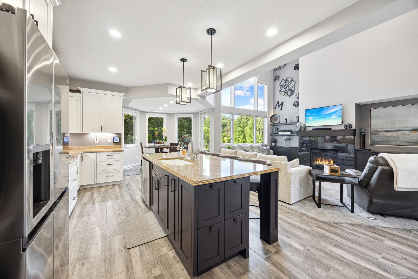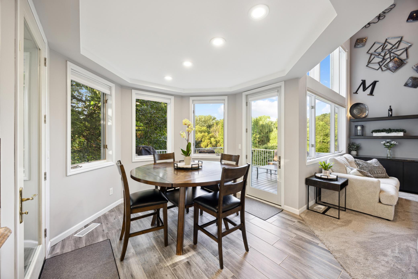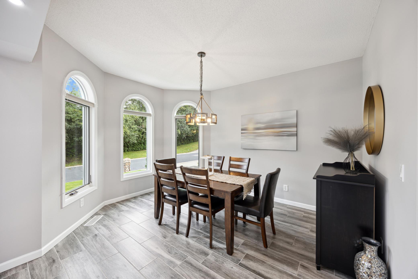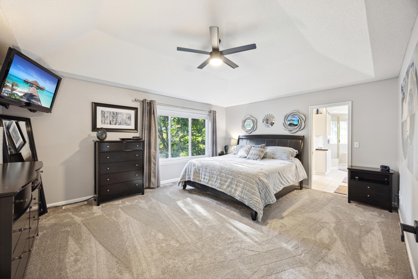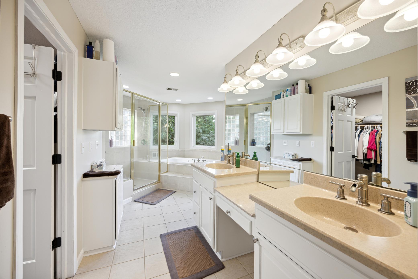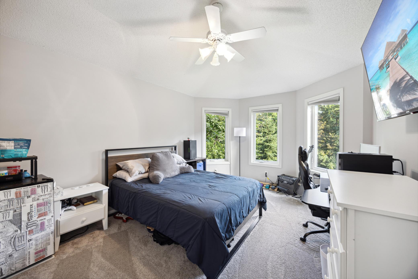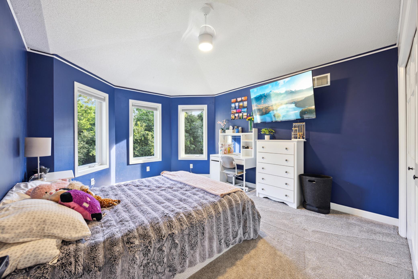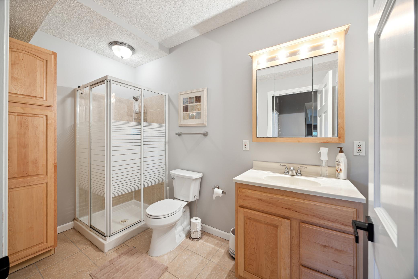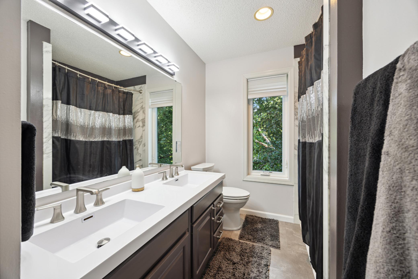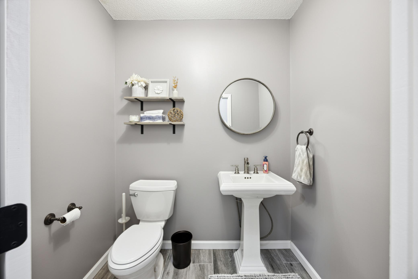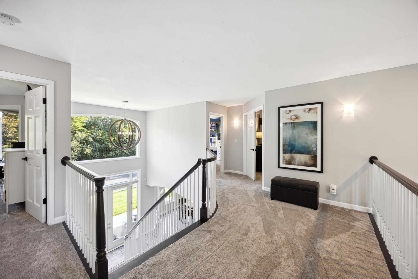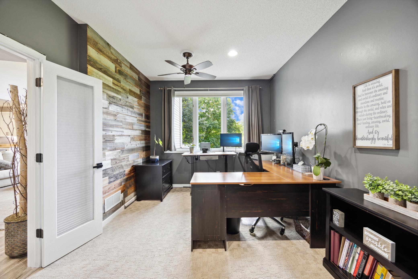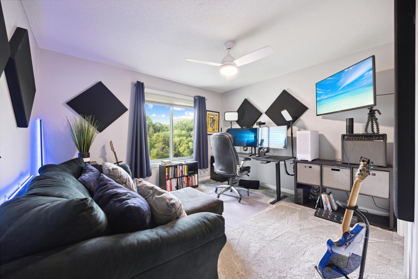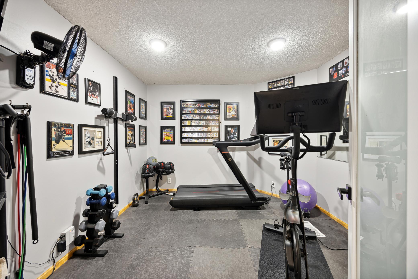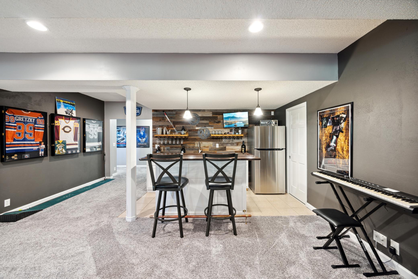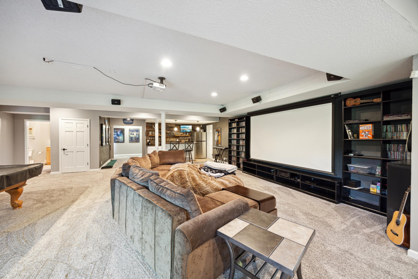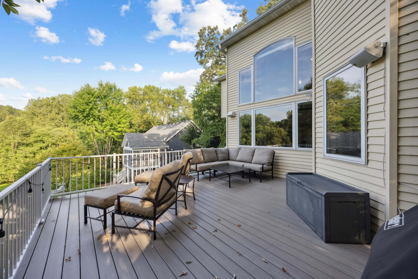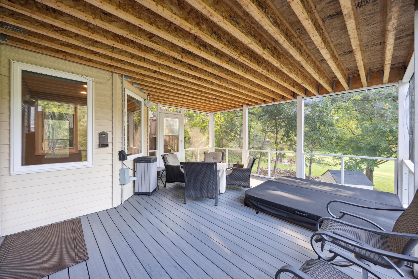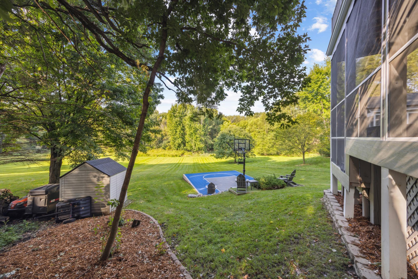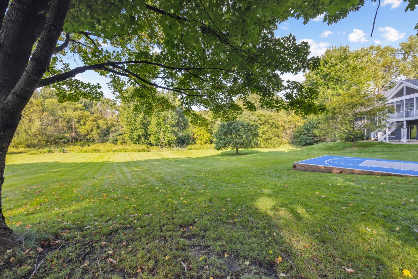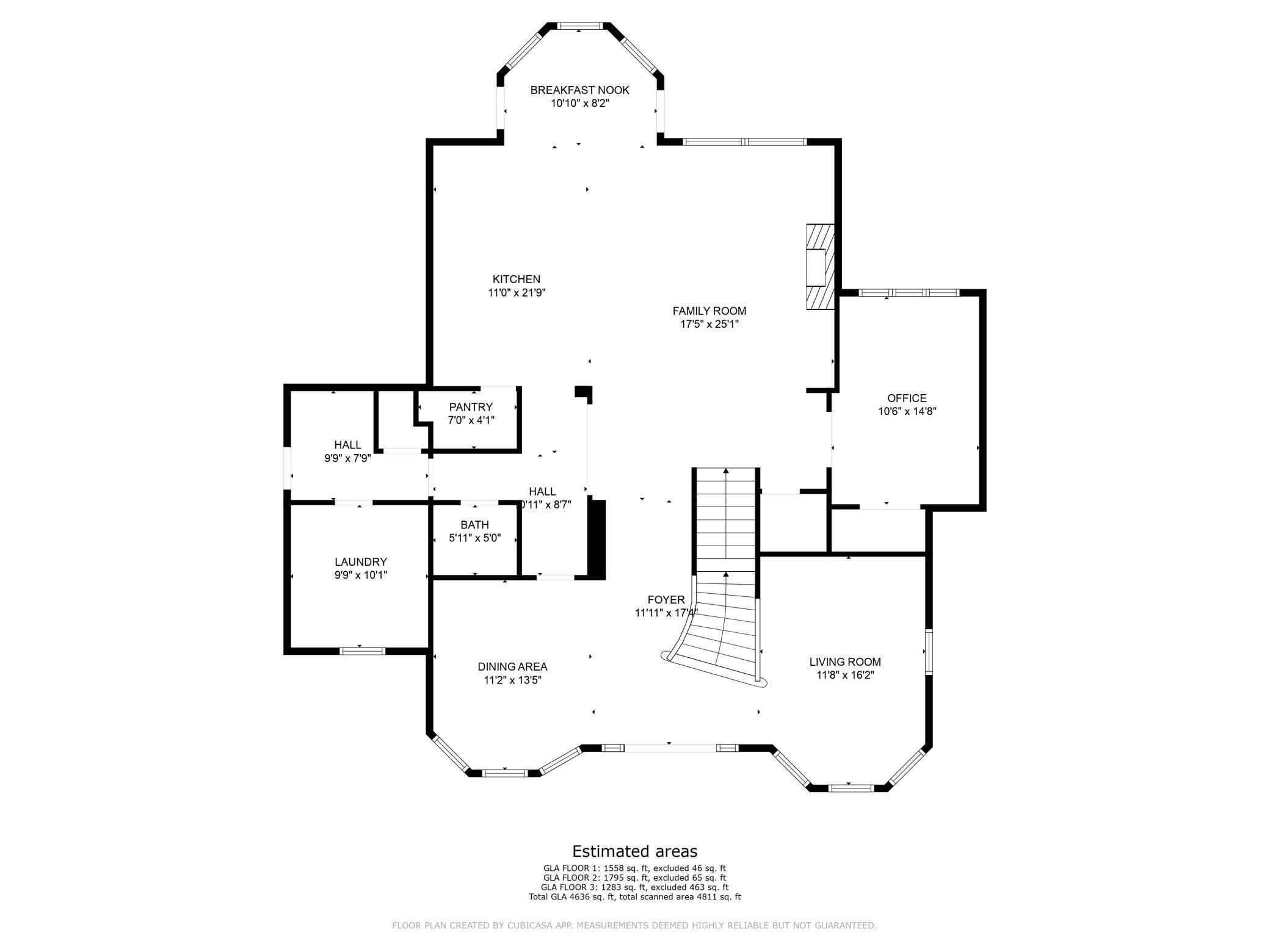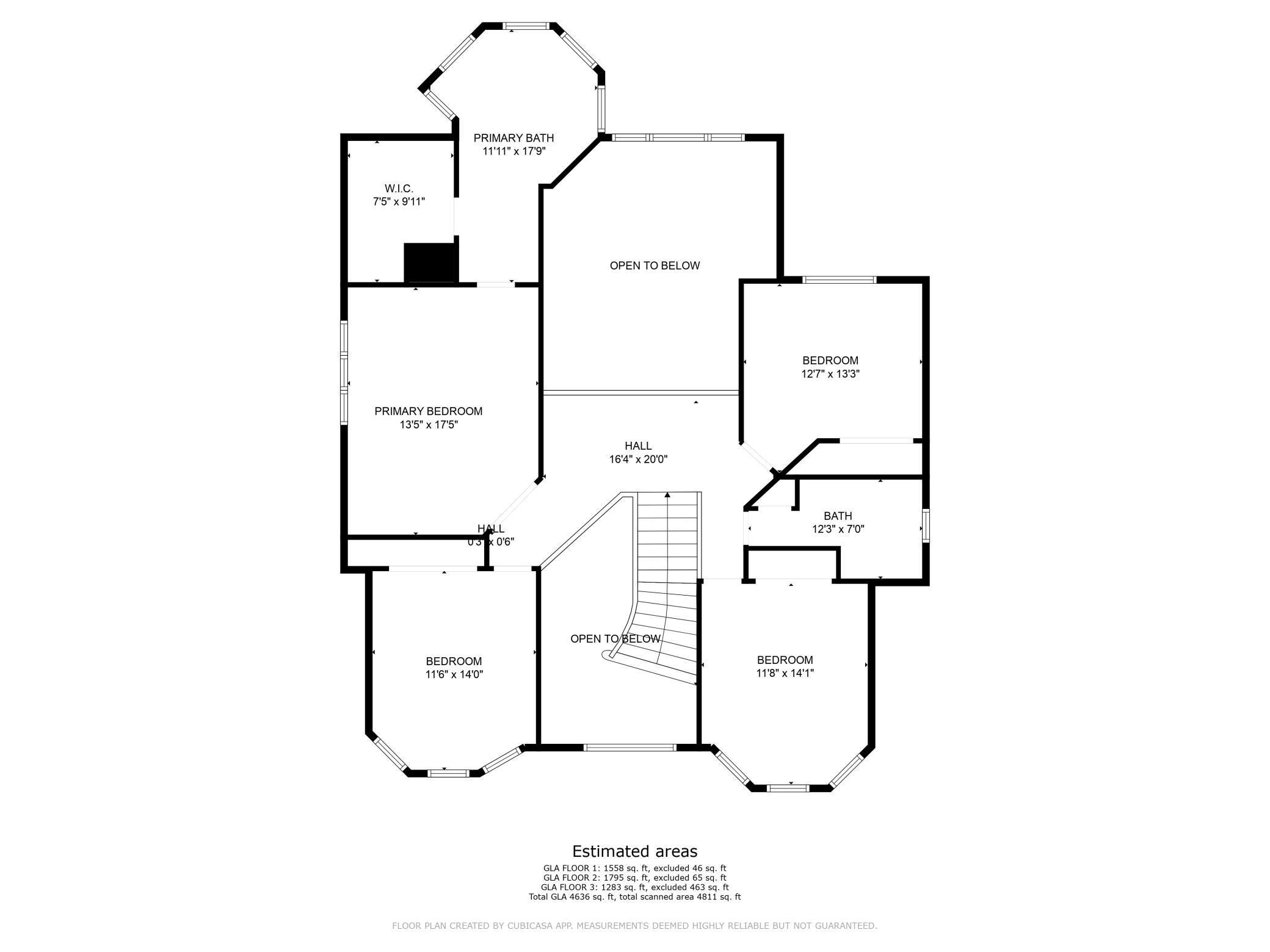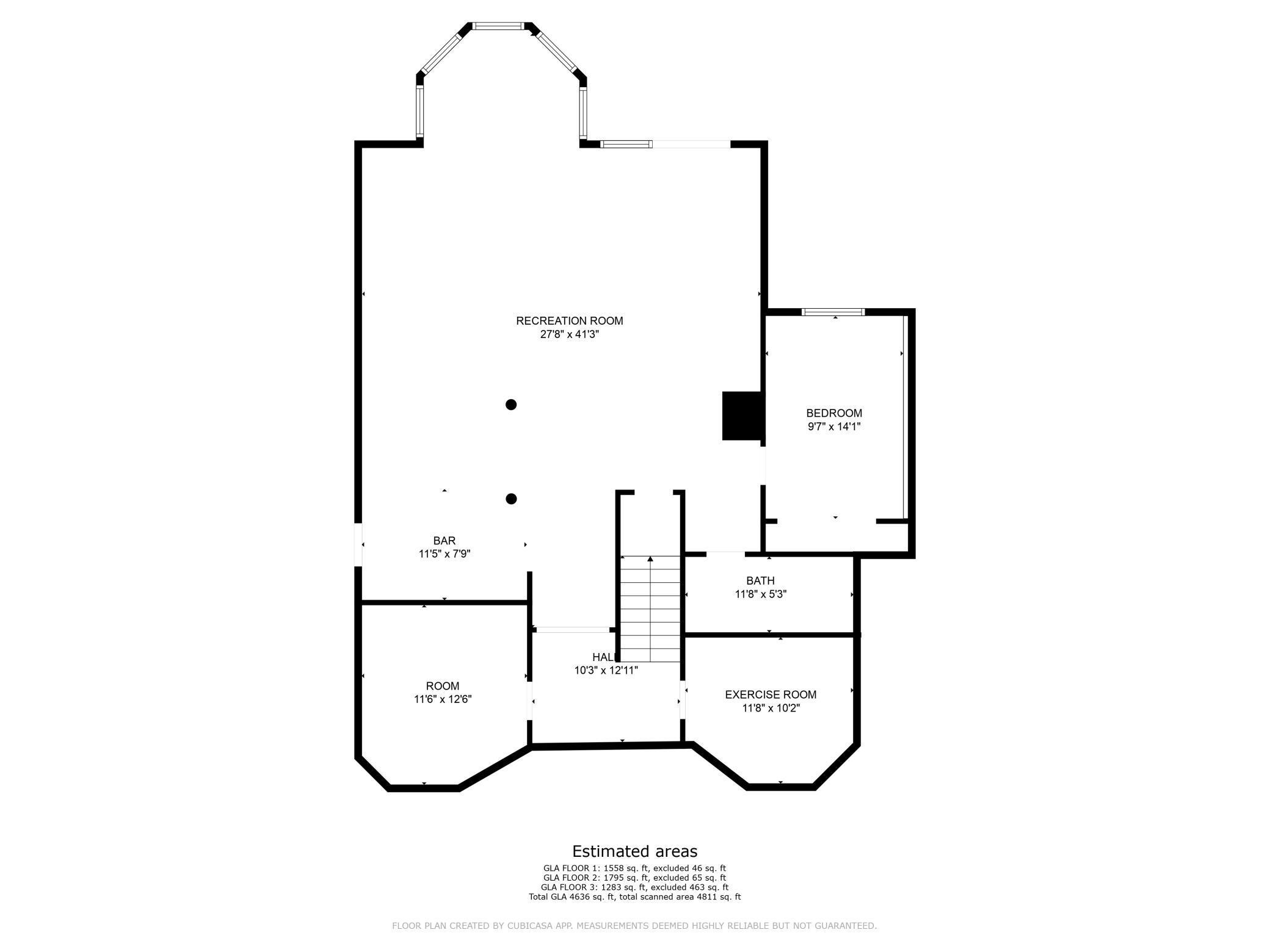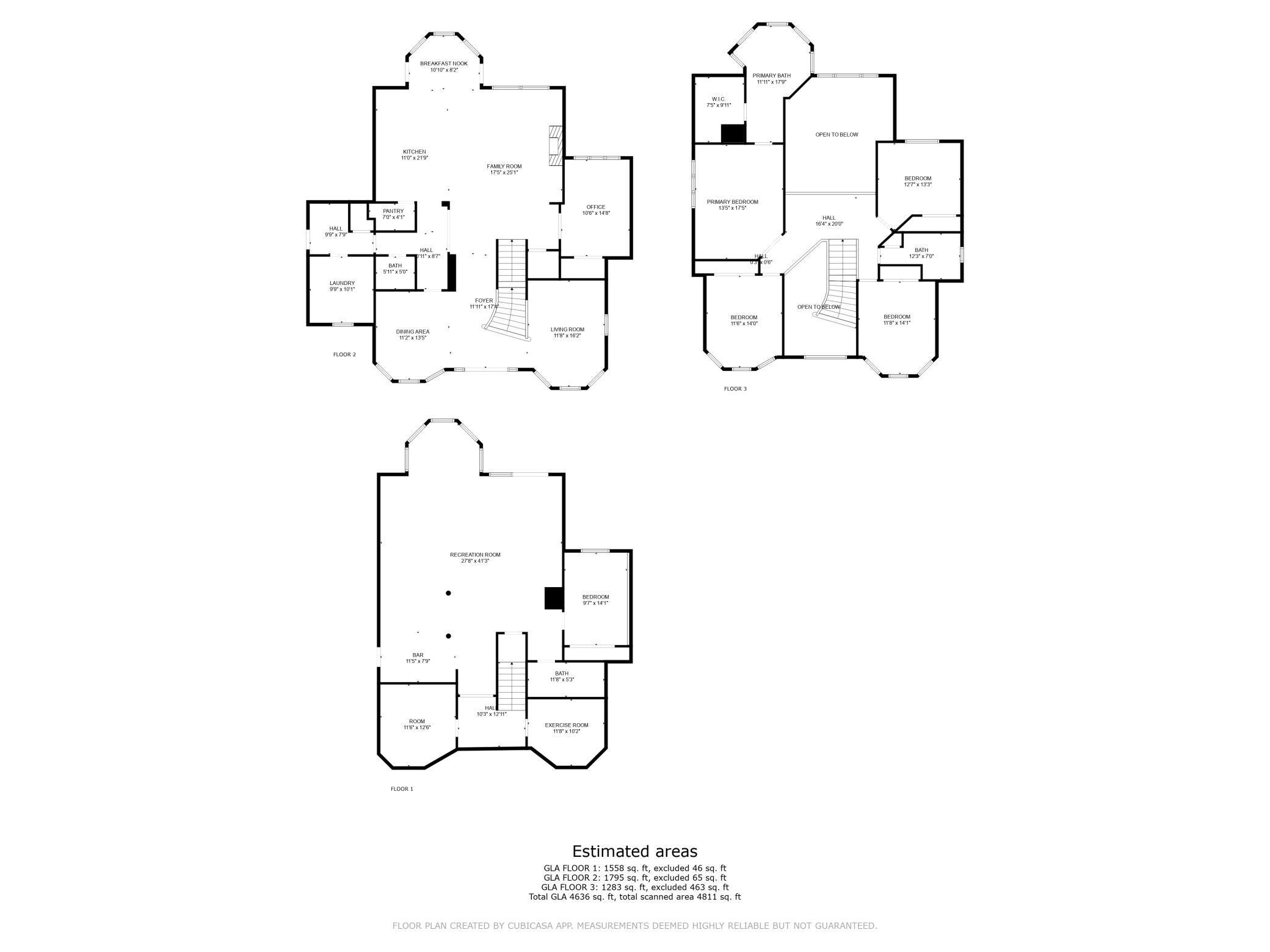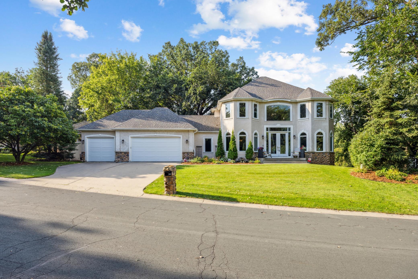2329 LUKEWOOD DRIVE
2329 Lukewood Drive, Chanhassen, 55317, MN
-
Price: $949,900
-
Status type: For Sale
-
City: Chanhassen
-
Neighborhood: Dempsey Add
Bedrooms: 6
Property Size :4811
-
Listing Agent: NST16191,NST80303
-
Property type : Single Family Residence
-
Zip code: 55317
-
Street: 2329 Lukewood Drive
-
Street: 2329 Lukewood Drive
Bathrooms: 4
Year: 1998
Listing Brokerage: Coldwell Banker Burnet
FEATURES
- Refrigerator
- Washer
- Dryer
- Microwave
- Dishwasher
- Disposal
- Cooktop
- Wall Oven
- Air-To-Air Exchanger
- Double Oven
- Stainless Steel Appliances
DETAILS
This six-bedroom, four-bathroom house offers an exceptional living experience. The approximately 4,811 square foot home boasts a spacious entryway that welcomes you with abundant natural light. The elegant staircase leads to the open concept layout, providing a seamless flow throughout the living spaces. The modern appliances in the new kitchen, coupled with the spacious dining area, create an ideal setting for culinary enthusiasts. The recessed lighting and ample seating enhance the overall ambiance, while the carpeted flooring adds a touch of comfort. Stepping outside, the expansive deck offers a scenic view of the wooded landscape, allowing you to enjoy the ample natural lighting. The property's approximately 0.62-acre lot provides a massive backyard, complete with a sport court, offering ample room for a hockey rink or other recreational activities. The primary bedroom and three additional bedrooms are located on the upper level, providing privacy and comfort. The lower level features a huge rec room and a dedicated exercise room, catering to various lifestyle needs. The three-car garage offers convenient storage and parking options. Throughout the home, you'll find updates that seamlessly blend modern conveniences with the property's elegant charm, creating an ideal living environment in the desirable Oaks neighborhood of Chanhassen.
INTERIOR
Bedrooms: 6
Fin ft² / Living Area: 4811 ft²
Below Ground Living: 1508ft²
Bathrooms: 4
Above Ground Living: 3303ft²
-
Basement Details: Finished, Sump Pump, Walkout,
Appliances Included:
-
- Refrigerator
- Washer
- Dryer
- Microwave
- Dishwasher
- Disposal
- Cooktop
- Wall Oven
- Air-To-Air Exchanger
- Double Oven
- Stainless Steel Appliances
EXTERIOR
Air Conditioning: Central Air
Garage Spaces: 3
Construction Materials: N/A
Foundation Size: 1604ft²
Unit Amenities:
-
- Deck
- Porch
- Balcony
- Ceiling Fan(s)
- Walk-In Closet
- Vaulted Ceiling(s)
- Washer/Dryer Hookup
- In-Ground Sprinkler
- Exercise Room
- Paneled Doors
- Kitchen Center Island
- French Doors
- Wet Bar
- Tile Floors
- Primary Bedroom Walk-In Closet
Heating System:
-
- Forced Air
ROOMS
| Main | Size | ft² |
|---|---|---|
| Kitchen | 11x22 | 121 ft² |
| Family Room | 11x15 | 121 ft² |
| Laundry | 10x10 | 100 ft² |
| Mud Room | 10x8 | 100 ft² |
| Dining Room | 11x13 | 121 ft² |
| Living Room | 12x16 | 144 ft² |
| Flex Room | 11x15 | 121 ft² |
| Basement | Size | ft² |
|---|---|---|
| Recreation Room | 28x41 | 784 ft² |
| Bar/Wet Bar Room | 11x8 | 121 ft² |
| Bedroom 5 | 10x14 | 100 ft² |
| Upper | Size | ft² |
|---|---|---|
| Bedroom 1 | 10x14 | 100 ft² |
| Bedroom 2 | 13x13 | 169 ft² |
| Bedroom 3 | 12x14 | 144 ft² |
| Bedroom 4 | 12x14 | 144 ft² |
LOT
Acres: N/A
Lot Size Dim.: 115x373x35x313
Longitude: 44.8554
Latitude: -93.5804
Zoning: Residential-Single Family
FINANCIAL & TAXES
Tax year: 2024
Tax annual amount: $9,094
MISCELLANEOUS
Fuel System: N/A
Sewer System: City Sewer/Connected
Water System: City Water/Connected
ADITIONAL INFORMATION
MLS#: NST7637625
Listing Brokerage: Coldwell Banker Burnet

ID: 3408731
Published: September 16, 2024
Last Update: September 16, 2024
Views: 50


