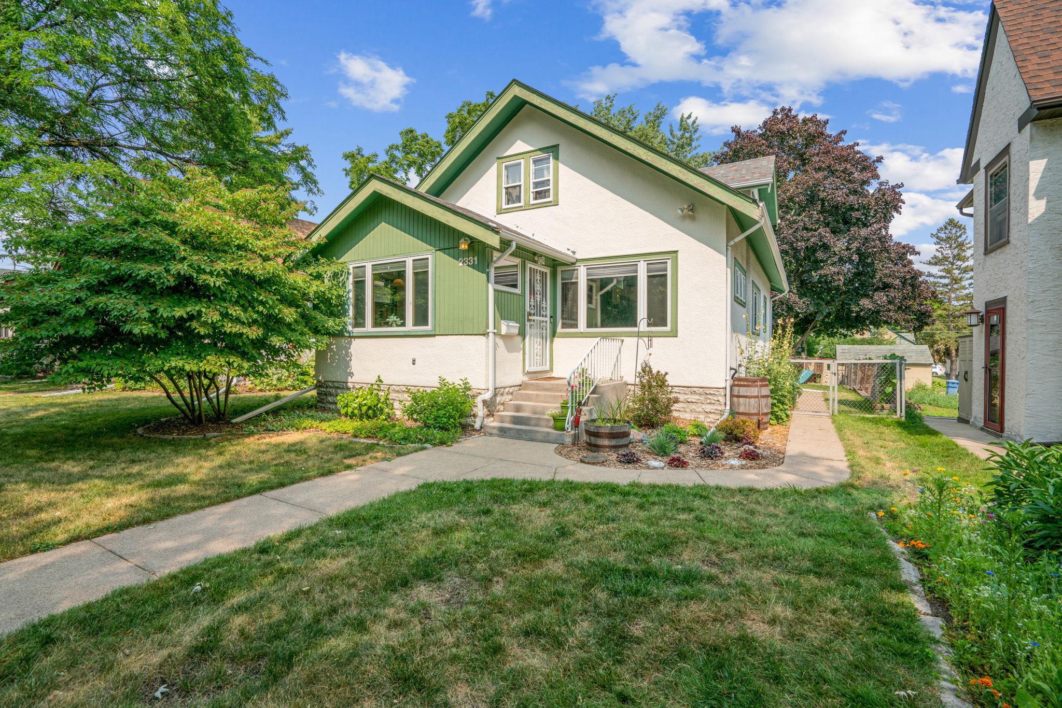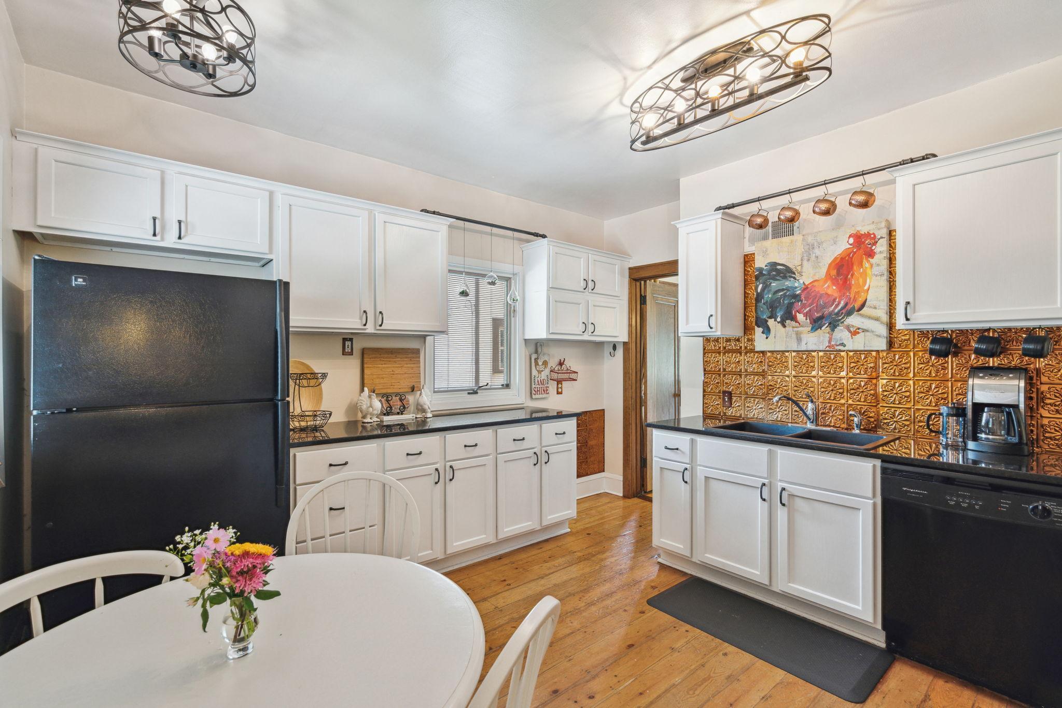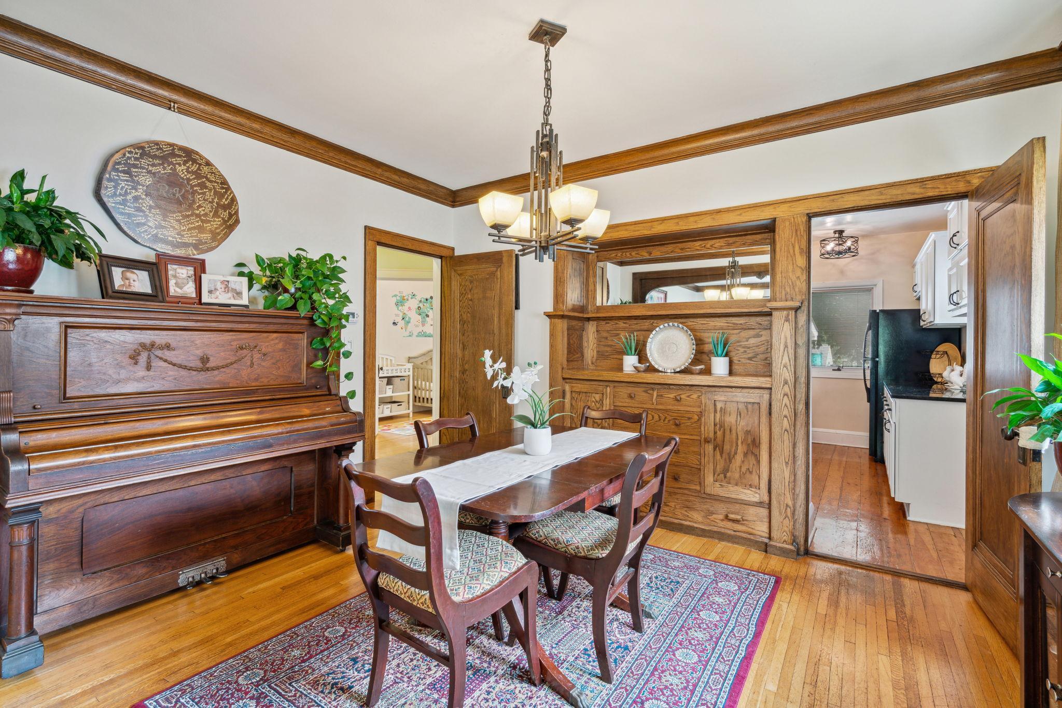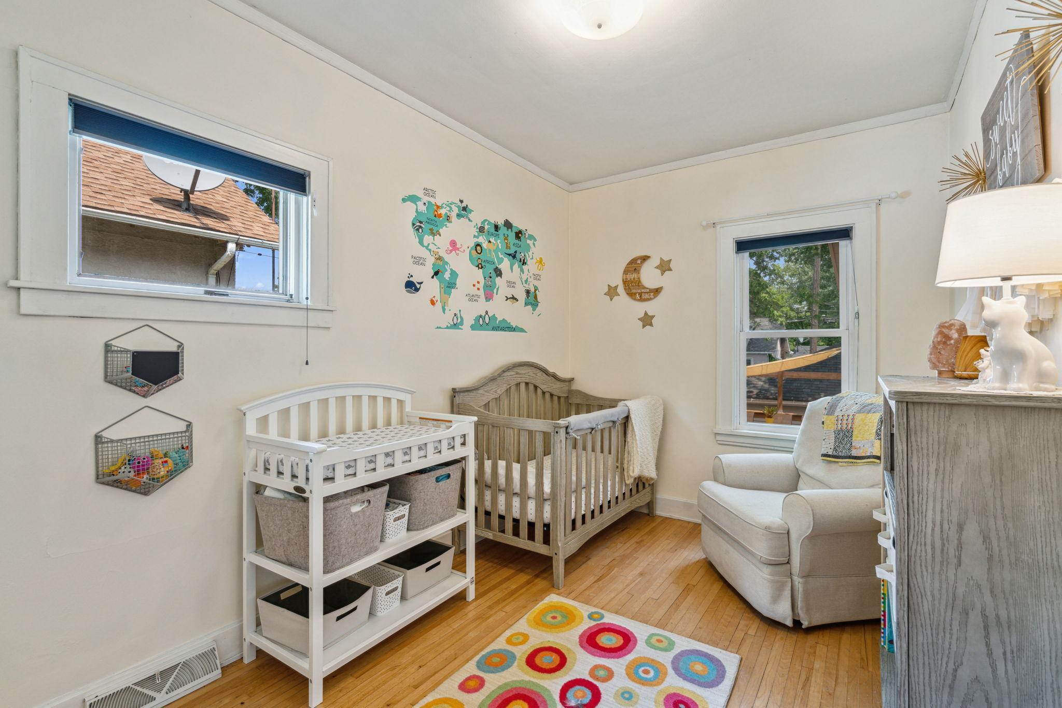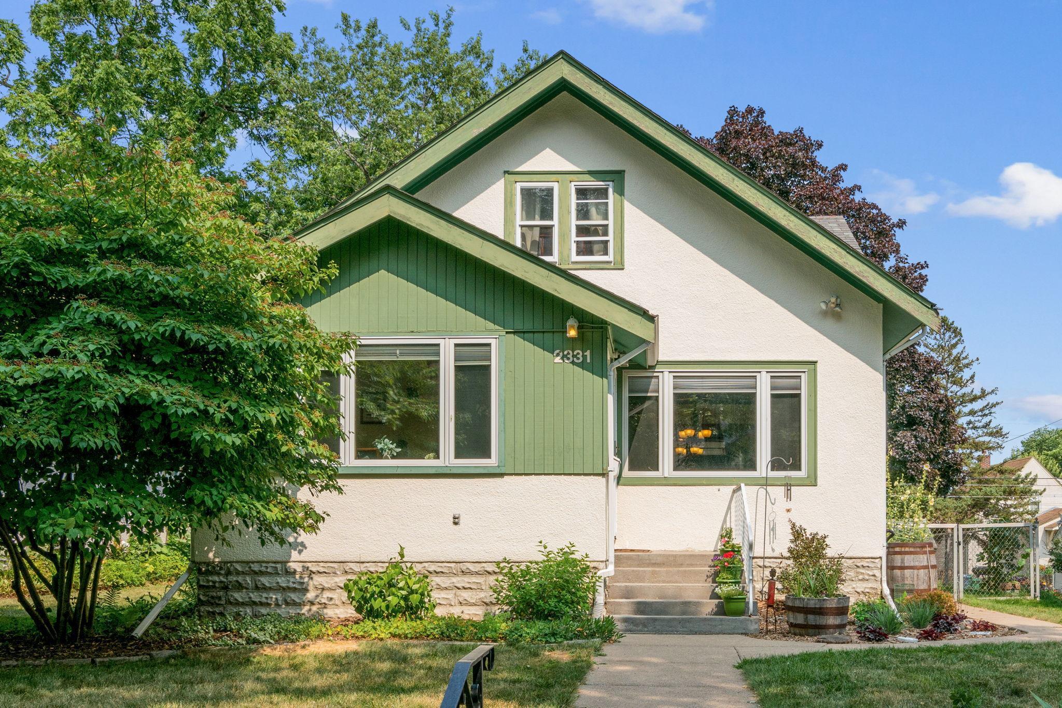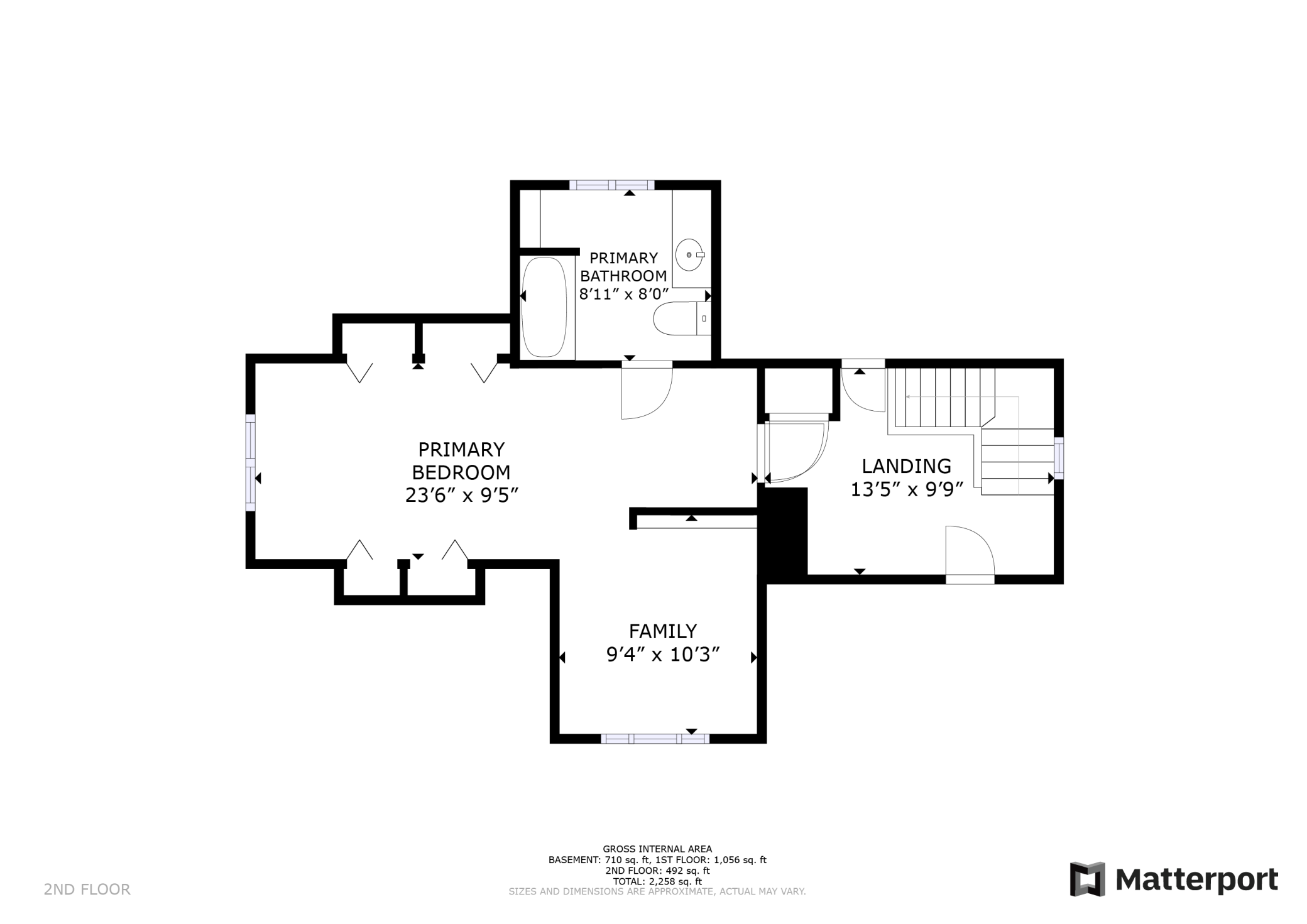2331 ARTHUR STREET
2331 Arthur Street, Minneapolis, 55418, MN
-
Price: $400,000
-
Status type: For Sale
-
City: Minneapolis
-
Neighborhood: Windom Park
Bedrooms: 3
Property Size :2025
-
Listing Agent: NST16633,NST96791
-
Property type : Single Family Residence
-
Zip code: 55418
-
Street: 2331 Arthur Street
-
Street: 2331 Arthur Street
Bathrooms: 2
Year: 1925
Listing Brokerage: Coldwell Banker Burnet
FEATURES
- Range
- Refrigerator
- Washer
- Dryer
- Microwave
- Dishwasher
- Gas Water Heater
DETAILS
Welcome to this fantastic bungalow-style home in Northeast full of 1920s character but with modern updates! Step through the all-season front porch into the open Living/Dining Room with natural woodwork and beautiful hutch. Updated Kitchen with design touches allows for plenty of cooking space, and leads to the cabin-like Sunroom! Two Bedrooms and a Bathroom round out the main level before heading upstairs to the huge Primary Suite! Great ceiling height, sizeable private Bath and additional Den/Office space all make it a perfect retreat! Newly finished lower level creates additional living area that can be utilized in so many ways! You'll be pleasantly surprised by how much larger the home lives beyond its measured sq footage and more storage throughout than you would ever hope for! Enjoy the outdoor entertaining opportunities with huge porch and paver patio, along with the large 2 car garage! The neighborhood offers close proximity to shops and restaurants you're sure to love!
INTERIOR
Bedrooms: 3
Fin ft² / Living Area: 2025 ft²
Below Ground Living: 275ft²
Bathrooms: 2
Above Ground Living: 1750ft²
-
Basement Details: Block, Daylight/Lookout Windows, Finished, Full, Partially Finished, Storage Space, Unfinished,
Appliances Included:
-
- Range
- Refrigerator
- Washer
- Dryer
- Microwave
- Dishwasher
- Gas Water Heater
EXTERIOR
Air Conditioning: Central Air
Garage Spaces: 2
Construction Materials: N/A
Foundation Size: 1100ft²
Unit Amenities:
-
- Kitchen Window
- Porch
- Natural Woodwork
- Hardwood Floors
- Sun Room
- Washer/Dryer Hookup
Heating System:
-
- Forced Air
ROOMS
| Main | Size | ft² |
|---|---|---|
| Living Room | 13x13 | 169 ft² |
| Dining Room | 13x10 | 169 ft² |
| Kitchen | 14x13 | 196 ft² |
| Bedroom 2 | 12x12 | 144 ft² |
| Bedroom 3 | 13x8 | 169 ft² |
| Sun Room | 13x11 | 169 ft² |
| Porch | 13x7 | 169 ft² |
| Lower | Size | ft² |
|---|---|---|
| Family Room | 23x13 | 529 ft² |
| Laundry | 17x8 | 289 ft² |
| Utility Room | 18x13 | 324 ft² |
| Storage | 12x7 | 144 ft² |
| Upper | Size | ft² |
|---|---|---|
| Bedroom 1 | 24x10 | 576 ft² |
| Den | 10x9 | 100 ft² |
LOT
Acres: N/A
Lot Size Dim.: 40x127
Longitude: 45.0123
Latitude: -93.2316
Zoning: Residential-Multi-Family
FINANCIAL & TAXES
Tax year: 2023
Tax annual amount: $4,708
MISCELLANEOUS
Fuel System: N/A
Sewer System: City Sewer/Connected
Water System: City Water/Connected
ADITIONAL INFORMATION
MLS#: NST7278620
Listing Brokerage: Coldwell Banker Burnet

ID: 2289950
Published: December 31, 1969
Last Update: September 08, 2023
Views: 73


