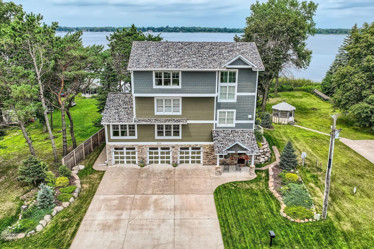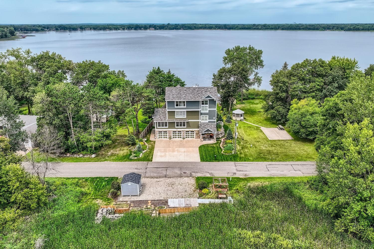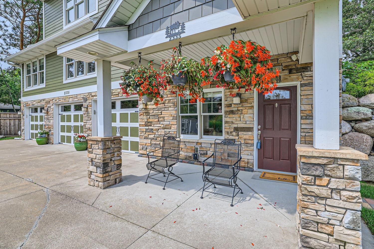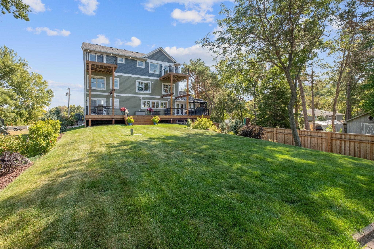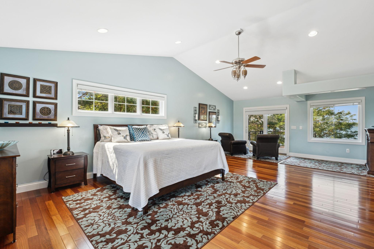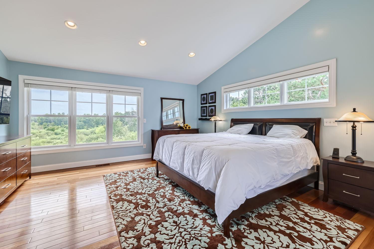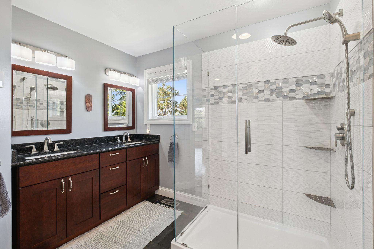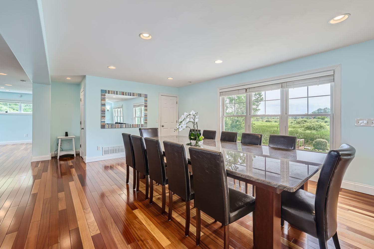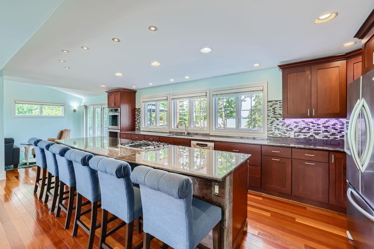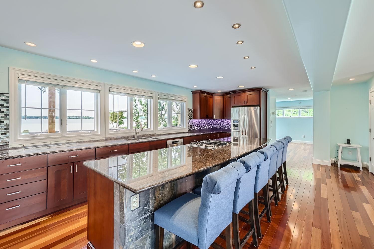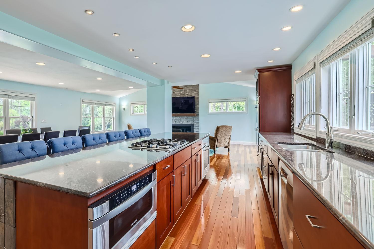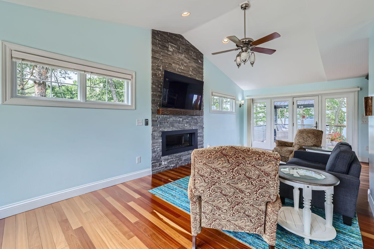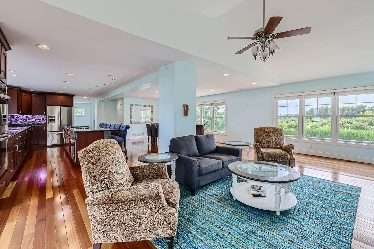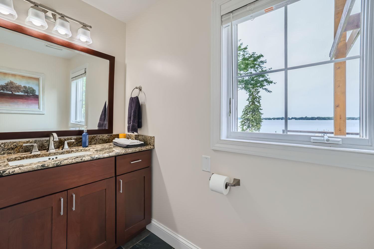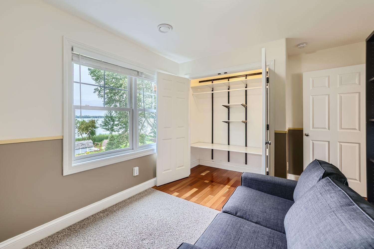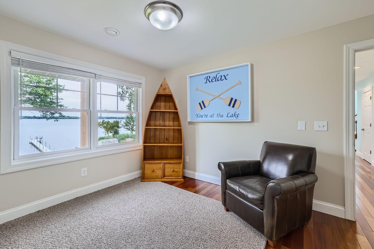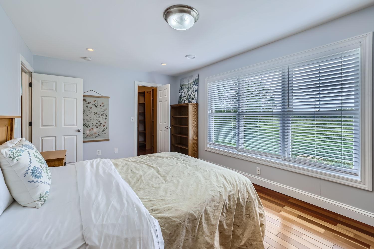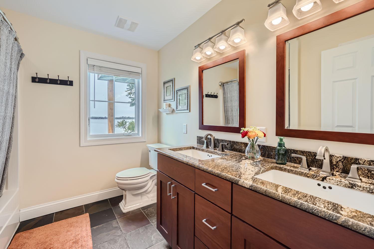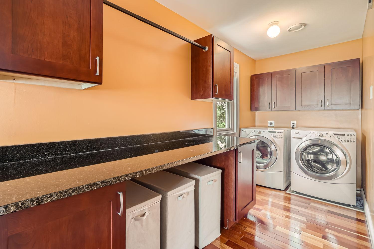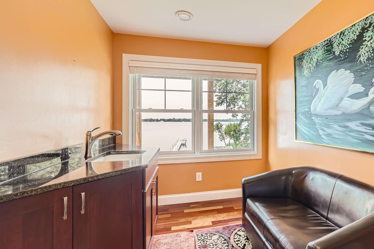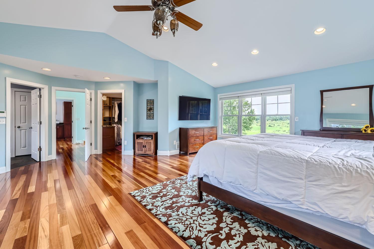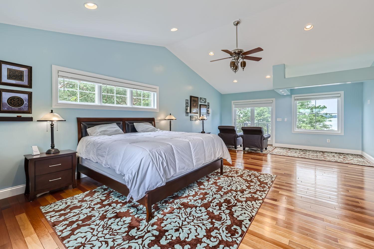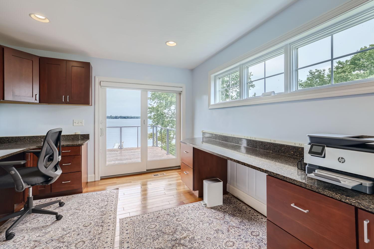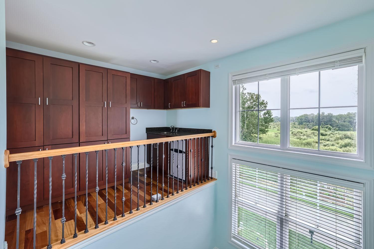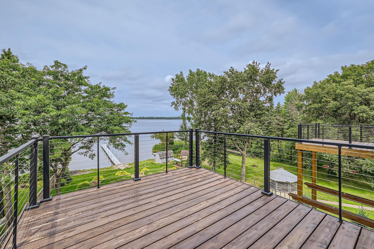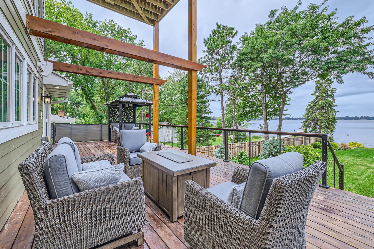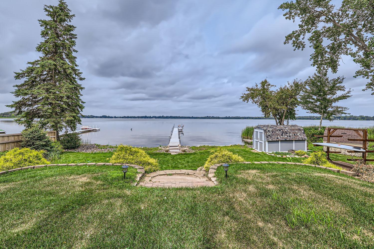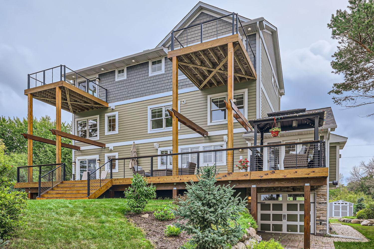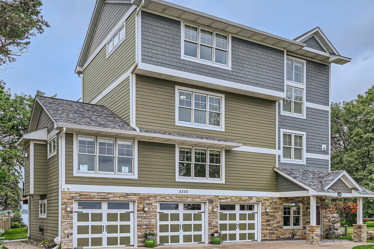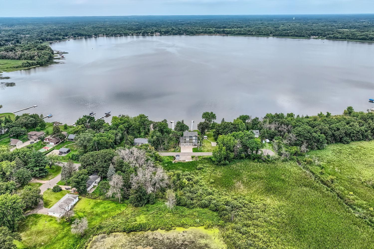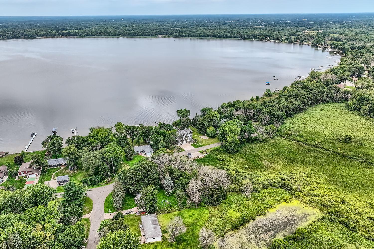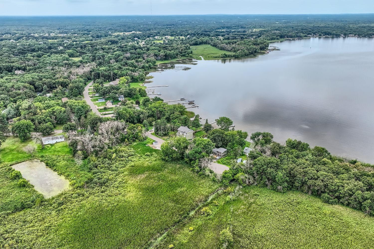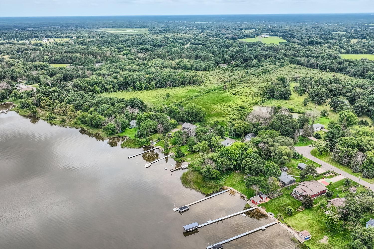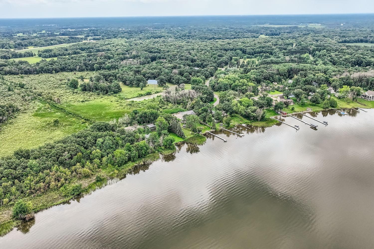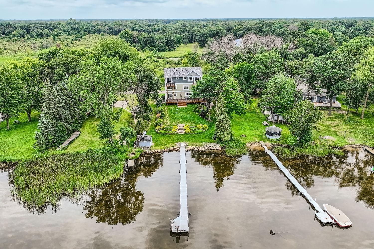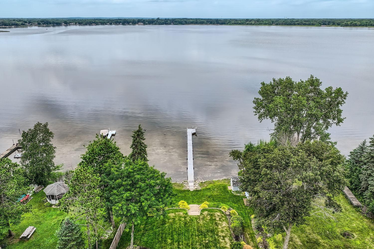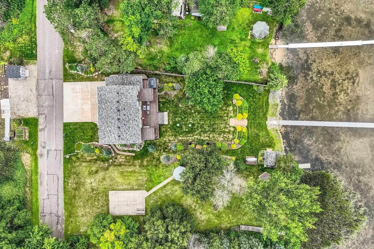2335 LAKE GEORGE DRIVE
2335 Lake George Drive, Cedar (Oak Grove), 55011, MN
-
Price: $879,000
-
Status type: For Sale
-
City: Cedar (Oak Grove)
-
Neighborhood: Martinsons Add
Bedrooms: 4
Property Size :3710
-
Listing Agent: NST16633,NST107674
-
Property type : Single Family Residence
-
Zip code: 55011
-
Street: 2335 Lake George Drive
-
Street: 2335 Lake George Drive
Bathrooms: 3
Year: 1972
Listing Brokerage: Coldwell Banker Burnet
FEATURES
- Range
- Refrigerator
- Washer
- Dryer
- Microwave
- Dishwasher
- Water Softener Owned
- Disposal
- Wall Oven
- Air-To-Air Exchanger
- Tankless Water Heater
- Gas Water Heater
- Stainless Steel Appliances
DETAILS
Your lake home just came back on the market! This incredible home features over 70' of beautiful Lake George lakeshore. It's only available because the seller decided to retire and move back home, which is great for you. This gorgeous home comes fully furnished with custom furniture, an incredible granite dining room table and a dock! Move right in or use this home as a cabin. It is only 40 minutes from downtown Minneapolis! Completely remodeled, this home comes with Brazilian Cherry hardwood floors, an incredible stainless appliance package, custom built-ins throughout, probably the most amazing kitchen that you will ever see at this pricepoint and breathtaking views of the lake from every room in the house! Did I mention that the home has several decks facing the lake where you can enjoy picuresque sunsets throughout the year? It features two quiet office spaces, so you can pretend like you're working from home while you're actually enjoying the lake views! Bring your boat, because their is plenty of storage on the lot or in the oversized 3 car garage.
INTERIOR
Bedrooms: 4
Fin ft² / Living Area: 3710 ft²
Below Ground Living: N/A
Bathrooms: 3
Above Ground Living: 3710ft²
-
Basement Details: Slab,
Appliances Included:
-
- Range
- Refrigerator
- Washer
- Dryer
- Microwave
- Dishwasher
- Water Softener Owned
- Disposal
- Wall Oven
- Air-To-Air Exchanger
- Tankless Water Heater
- Gas Water Heater
- Stainless Steel Appliances
EXTERIOR
Air Conditioning: Central Air
Garage Spaces: 3
Construction Materials: N/A
Foundation Size: 1321ft²
Unit Amenities:
-
- Kitchen Window
- Deck
- Hardwood Floors
- Ceiling Fan(s)
- Vaulted Ceiling(s)
- Panoramic View
- Skylight
- Kitchen Center Island
- Ethernet Wired
- Tile Floors
- Primary Bedroom Walk-In Closet
Heating System:
-
- Forced Air
ROOMS
| Main | Size | ft² |
|---|---|---|
| Kitchen | 25 X 15 | 625 ft² |
| Dining Room | 24 X 15 | 576 ft² |
| Living Room | 25 X 13 | 625 ft² |
| Foyer | 12 X 12 | 144 ft² |
| Sitting Room | 24 X 12 | 576 ft² |
| Deck | 52 X 14 | 2704 ft² |
| Third | Size | ft² |
|---|---|---|
| Bedroom 1 | 27 X 22 | 729 ft² |
| Office | 25 X 11 | 625 ft² |
| Deck | 12 X 10 | 144 ft² |
| Upper | Size | ft² |
|---|---|---|
| Bedroom 2 | 20 X 10 | 400 ft² |
| Bedroom 3 | 13 X 10 | 169 ft² |
| Bedroom 4 | 13 X 10 | 169 ft² |
| Laundry | 25 X 8 | 625 ft² |
| Deck | 12 X 10 | 144 ft² |
LOT
Acres: N/A
Lot Size Dim.: 80X287X75X270
Longitude: 45.3511
Latitude: -93.3276
Zoning: Residential-Single Family
FINANCIAL & TAXES
Tax year: 2023
Tax annual amount: $4,942
MISCELLANEOUS
Fuel System: N/A
Sewer System: Other,Private Sewer
Water System: Submersible - 4 Inch,Well
ADITIONAL INFORMATION
MLS#: NST7625895
Listing Brokerage: Coldwell Banker Burnet

ID: 3195772
Published: December 31, 1969
Last Update: August 02, 2024
Views: 58


