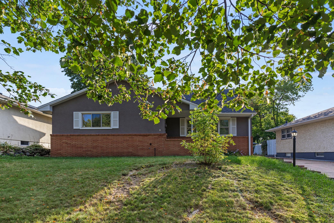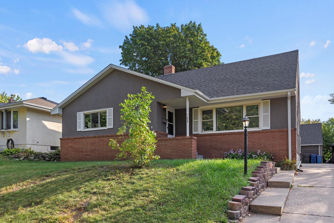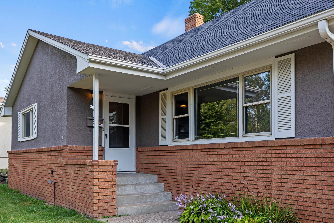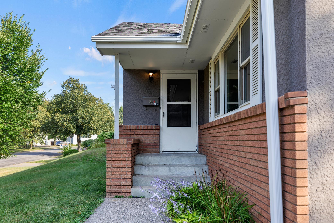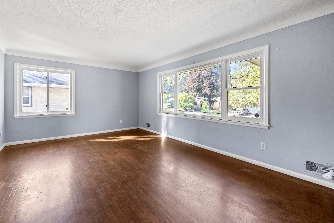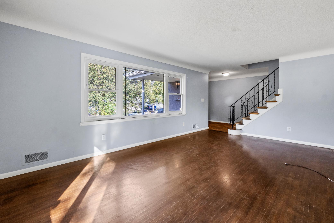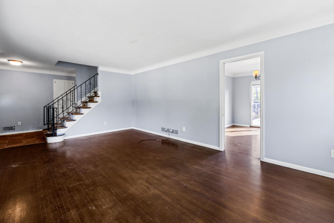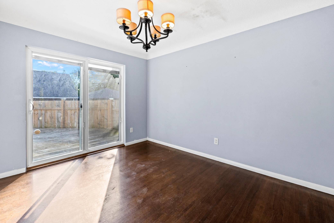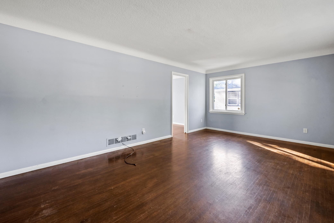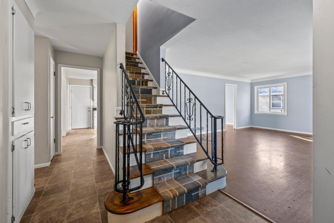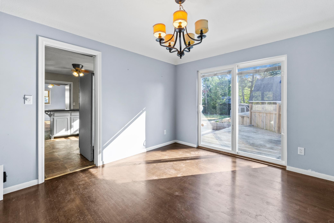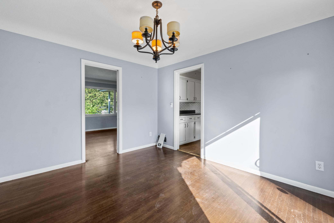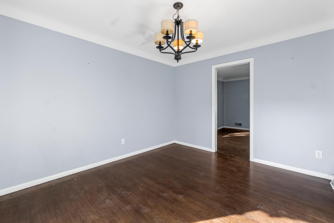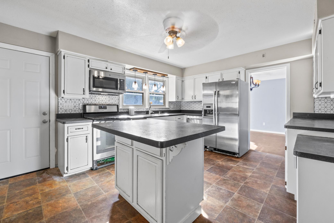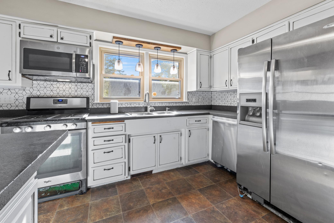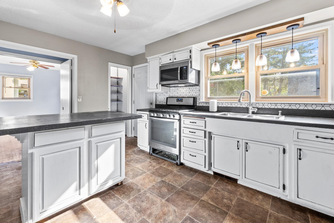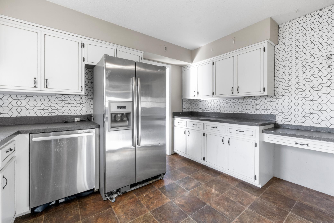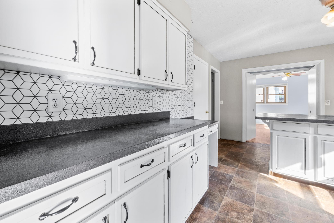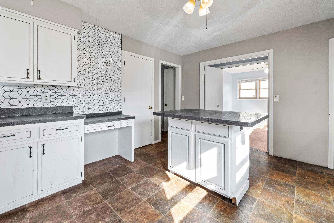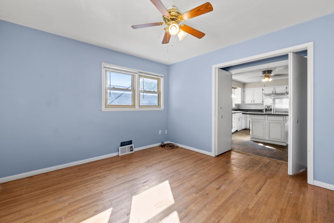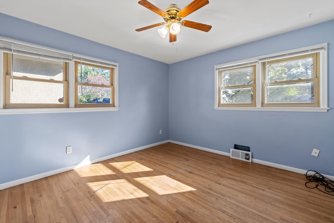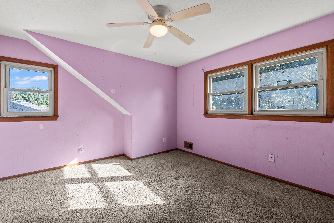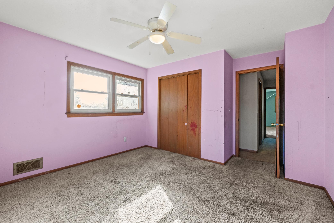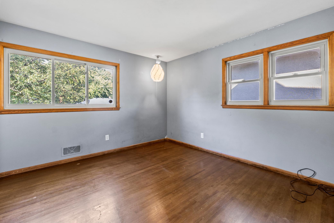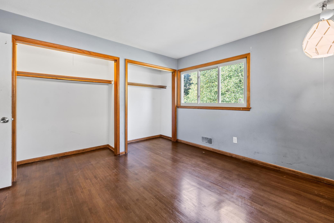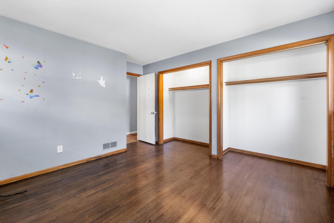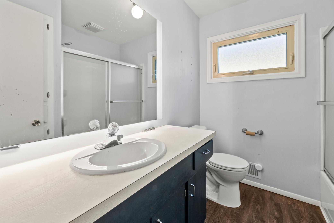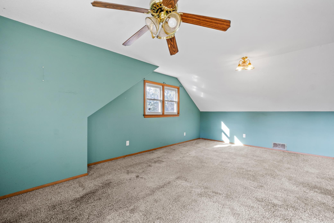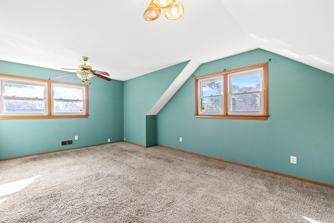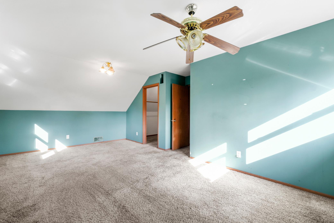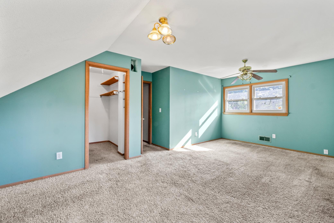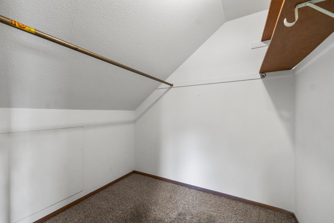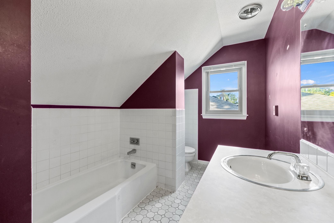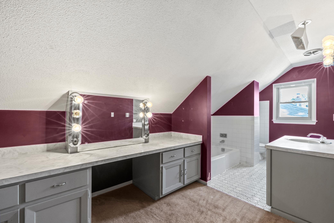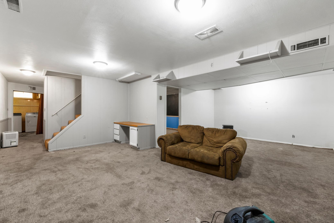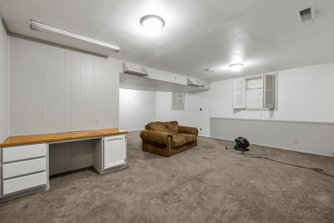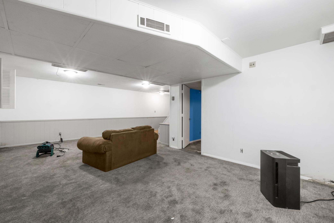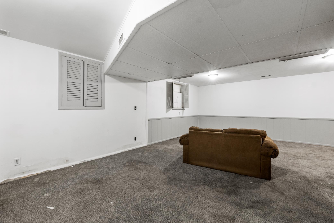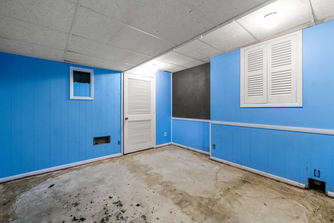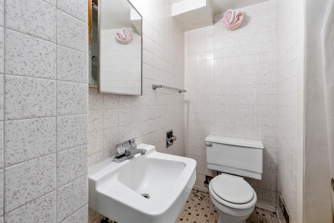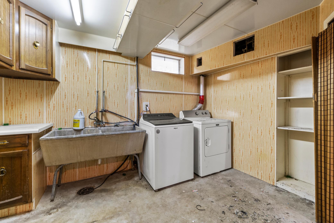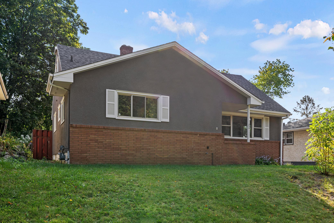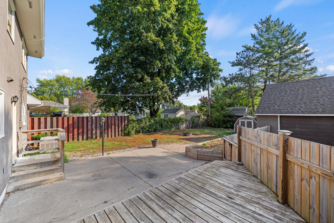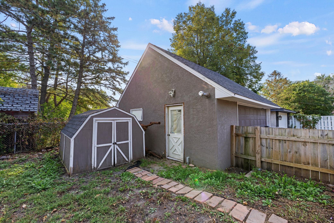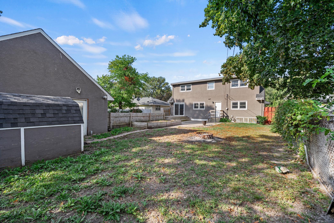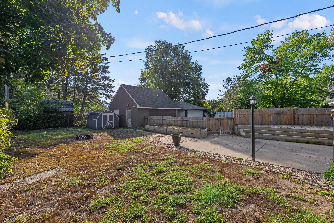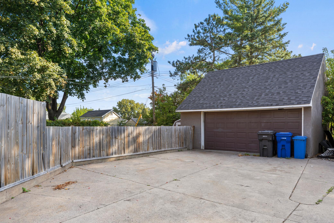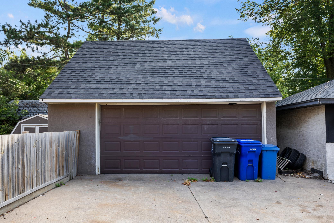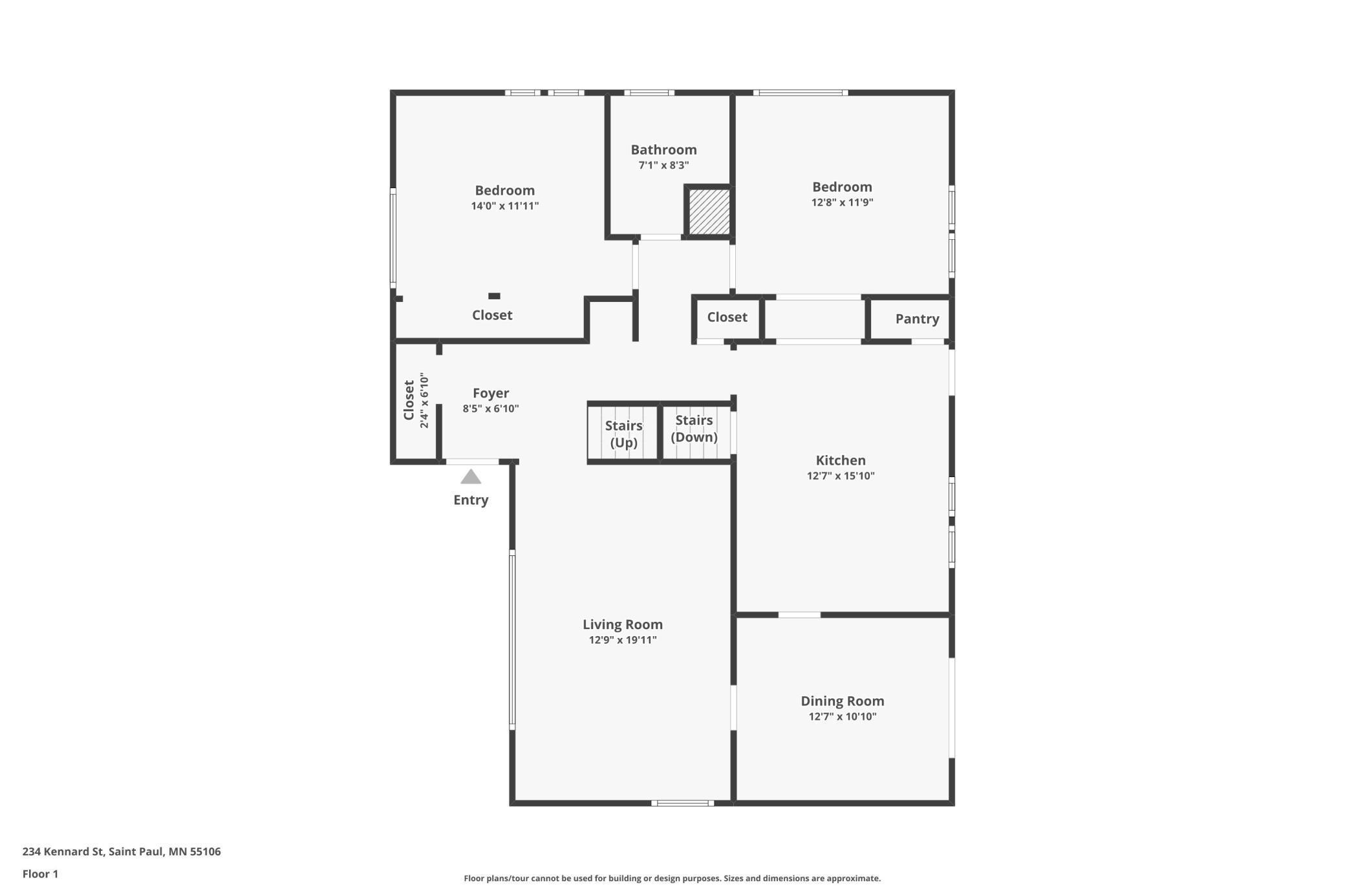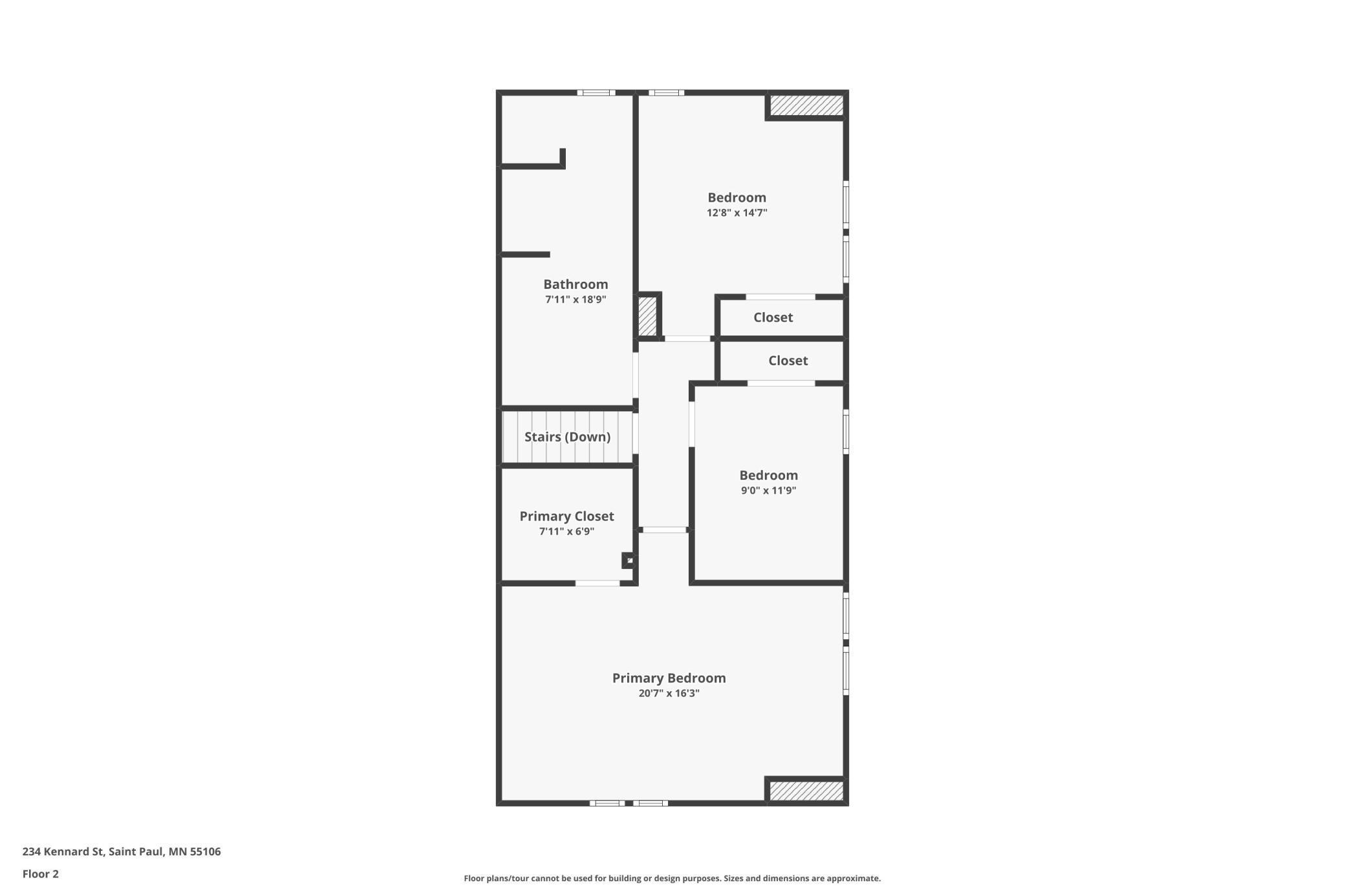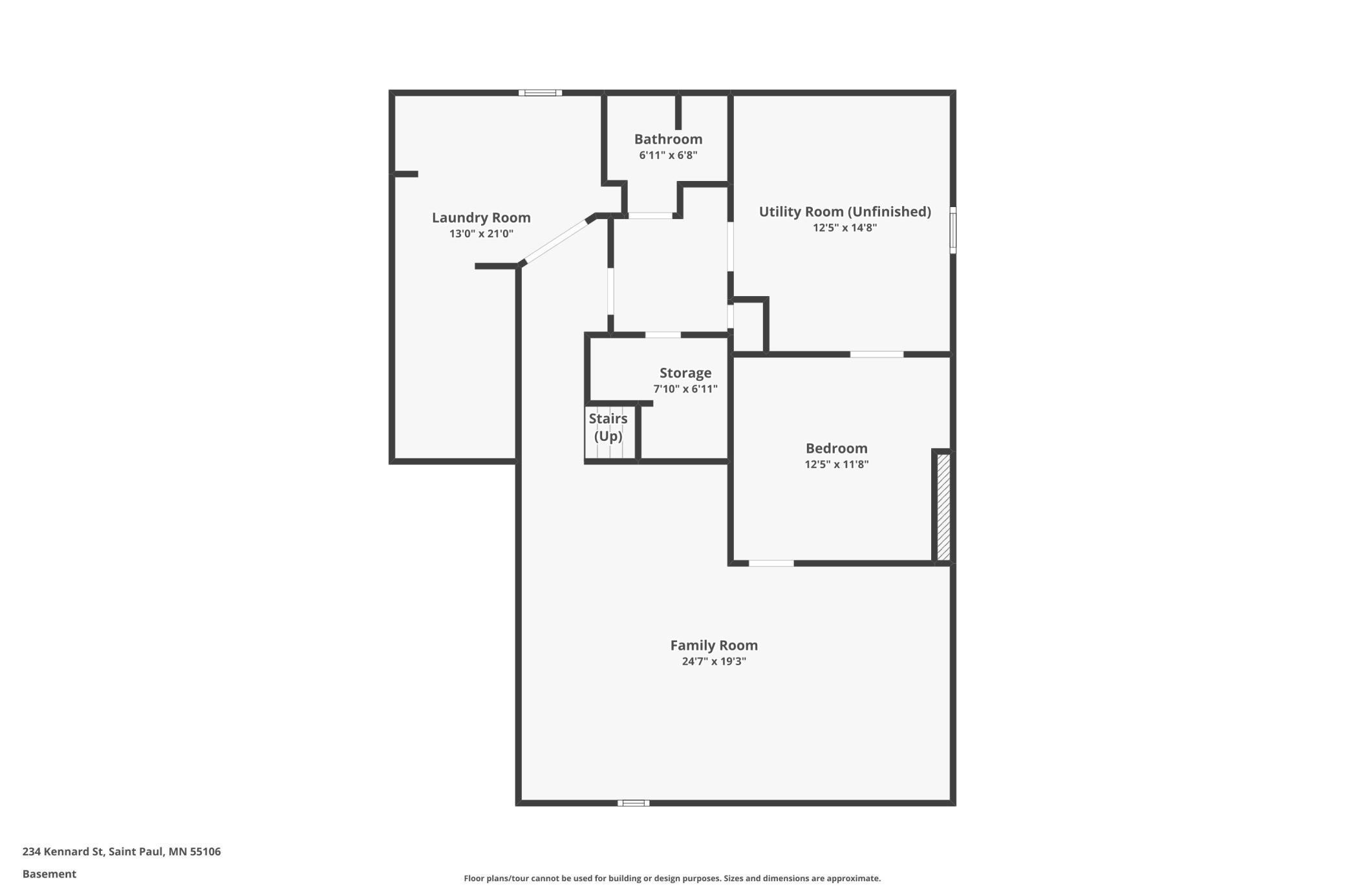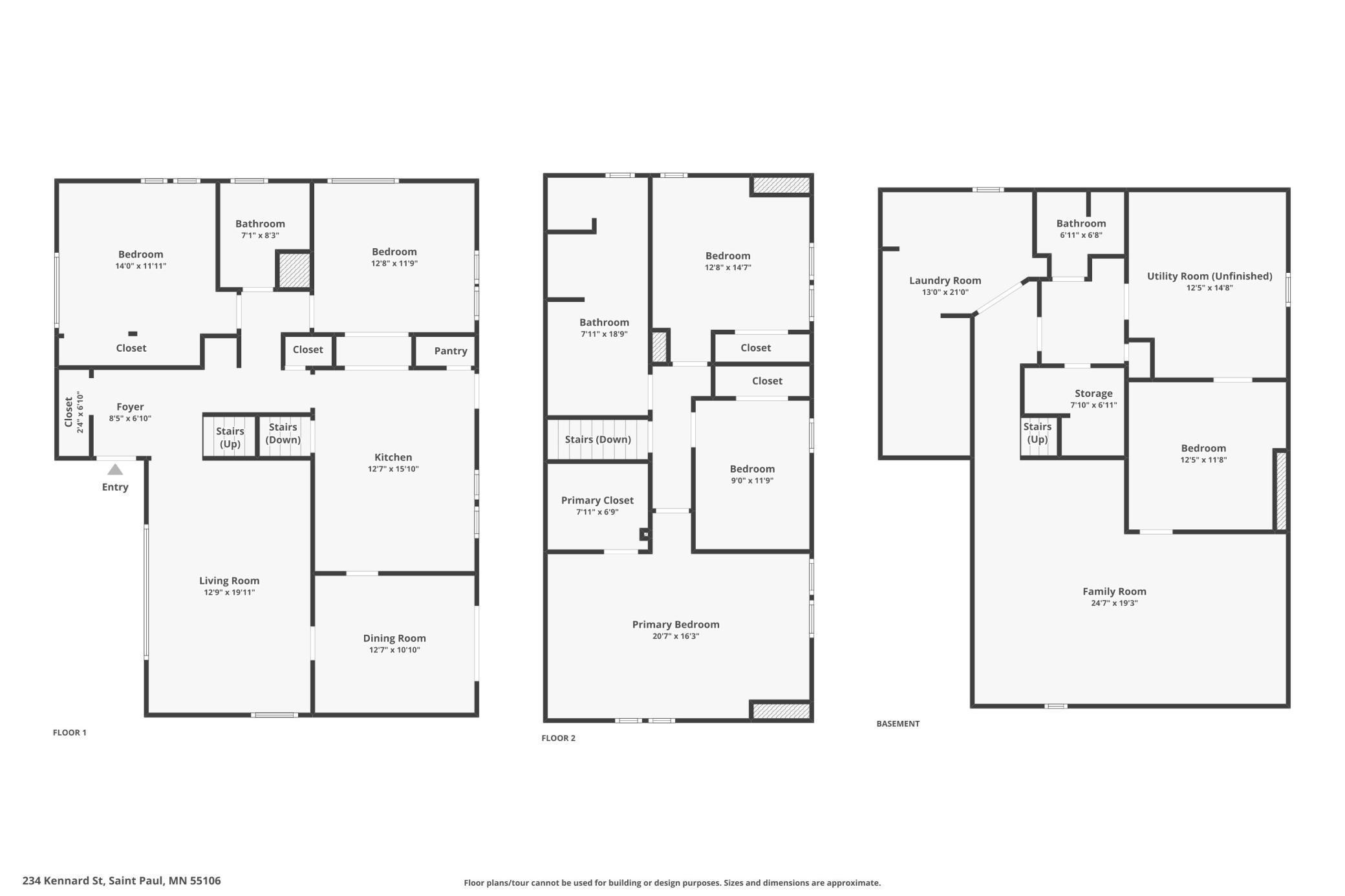234 KENNARD STREET
234 Kennard Street, Saint Paul, 55106, MN
-
Price: $319,900
-
Status type: For Sale
-
City: Saint Paul
-
Neighborhood: Battle Creek-Highwood
Bedrooms: 6
Property Size :2374
-
Listing Agent: NST26146,NST102543
-
Property type : Single Family Residence
-
Zip code: 55106
-
Street: 234 Kennard Street
-
Street: 234 Kennard Street
Bathrooms: 3
Year: 1964
Listing Brokerage: Exp Realty, LLC.
FEATURES
- Range
- Refrigerator
- Washer
- Dryer
- Dishwasher
DETAILS
Welcome home! This Saint Paul 2 story is screaming potential. With 5 bedrooms and 3 baths, a few cosmetic updates would really make this home shine. 3 bedrooms and a 3/4 bath up and 2 bedrooms with a full bath on the main level. Hardwood and tile flooring and a formal dining room are just a few of features you'll love about this home. The kitchen boasts tons of cabinetry and a large center island as well. The lower level features tons of storage, a huge family room and a bonus room as well as a 3/4 bath. There is a wonderful deck space off the dining room as well as a privacy fenced backyard which features an 8x10 storage shed, huge raised bed garden and a fire pit. You won't believe all the options for your oversized 2 car garage with a massive loft space accessible by the pull down ladder. Nestled in a gorgeous neighborhood and just minutes from downtown and the highway, this location is wonderful. So much pride of ownership in this neighborhood making this home a real equity earner! Nearly impossible to find this amount of bedrooms, bathrooms and square footage under $350,000! bring your time and sweat and this one is sure to be a knock out! Set your showing today!
INTERIOR
Bedrooms: 6
Fin ft² / Living Area: 2374 ft²
Below Ground Living: 736ft²
Bathrooms: 3
Above Ground Living: 1638ft²
-
Basement Details: Finished, Partially Finished,
Appliances Included:
-
- Range
- Refrigerator
- Washer
- Dryer
- Dishwasher
EXTERIOR
Air Conditioning: Central Air
Garage Spaces: 2
Construction Materials: N/A
Foundation Size: 1246ft²
Unit Amenities:
-
Heating System:
-
- Forced Air
ROOMS
| Main | Size | ft² |
|---|---|---|
| Living Room | 12 x 20 | 144 ft² |
| Kitchen | 16 x 12 | 256 ft² |
| Dining Room | 12 x 11 | 144 ft² |
| Bedroom 1 | 11 x 12 | 121 ft² |
| Bedroom 2 | 12 x 14 | 144 ft² |
| Upper | Size | ft² |
|---|---|---|
| Bedroom 3 | 14 x 12 | 196 ft² |
| Bedroom 4 | 9 x 14 | 81 ft² |
| Bedroom 5 | 20 x 13 | 400 ft² |
| Lower | Size | ft² |
|---|---|---|
| Bedroom 6 | 11 x 11 | 121 ft² |
| Family Room | 19 x 24 | 361 ft² |
LOT
Acres: N/A
Lot Size Dim.: 55x130
Longitude: 44.9469
Latitude: -93.0299
Zoning: Residential-Single Family
FINANCIAL & TAXES
Tax year: 2023
Tax annual amount: $7,092
MISCELLANEOUS
Fuel System: N/A
Sewer System: City Sewer/Connected
Water System: City Water/Connected
ADITIONAL INFORMATION
MLS#: NST7358235
Listing Brokerage: Exp Realty, LLC.

ID: 3423082
Published: September 20, 2024
Last Update: September 20, 2024
Views: 32


