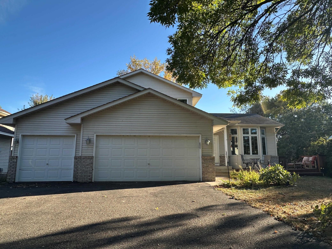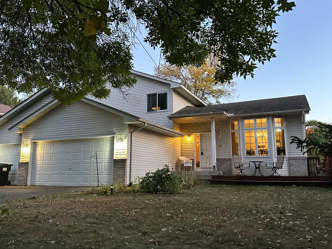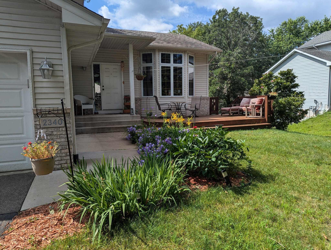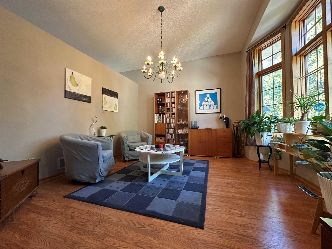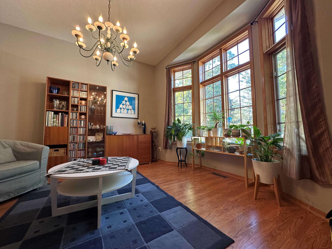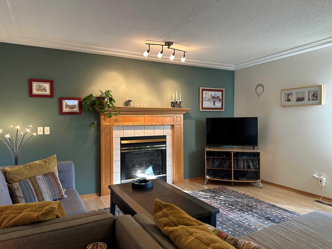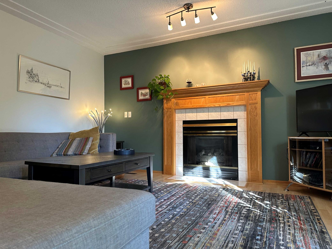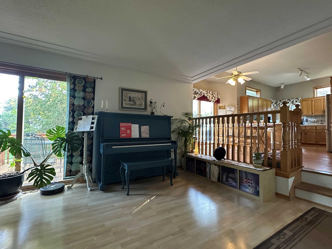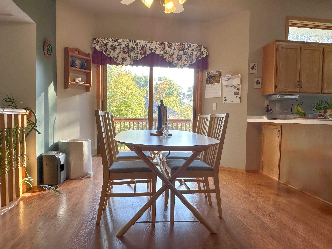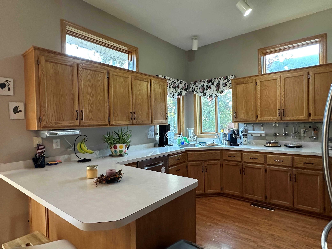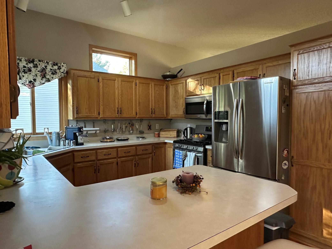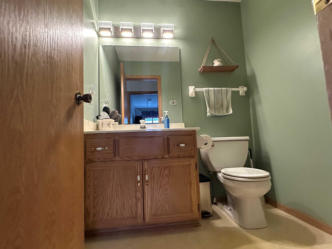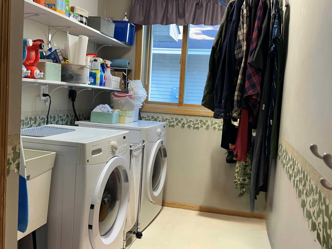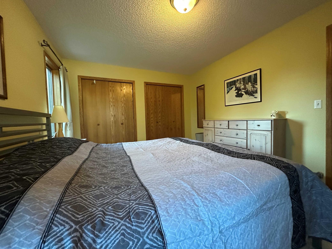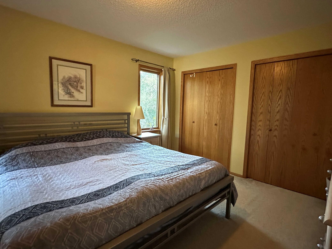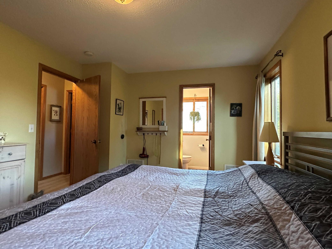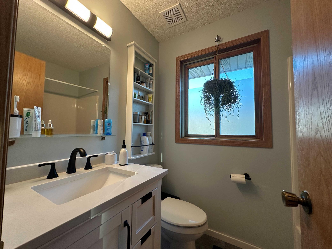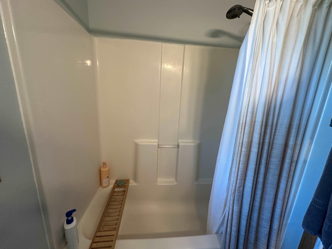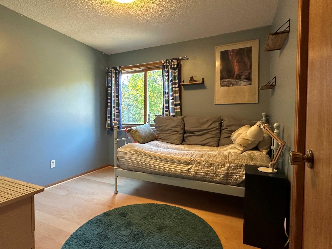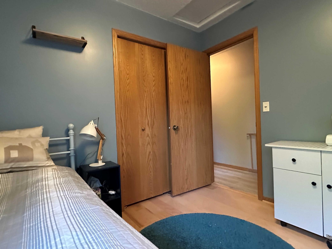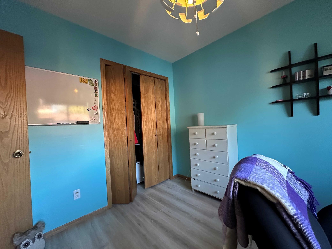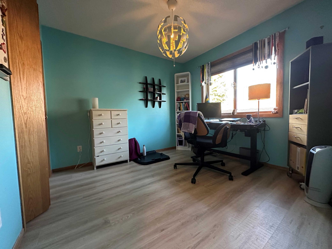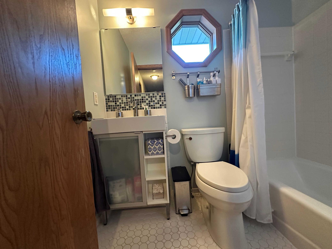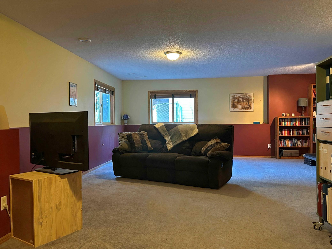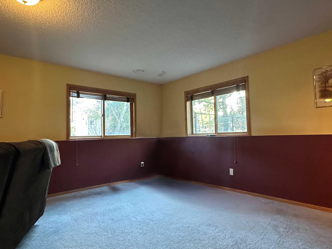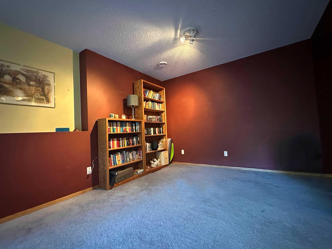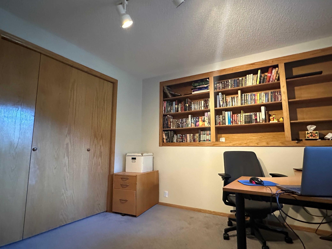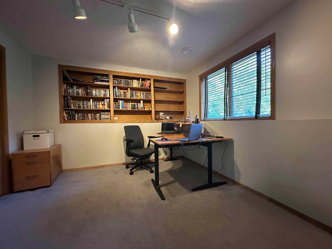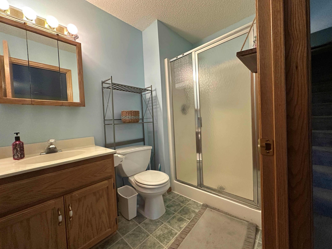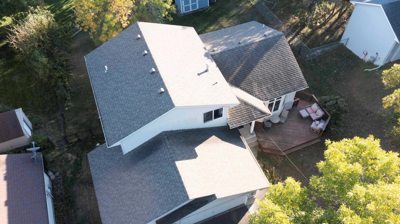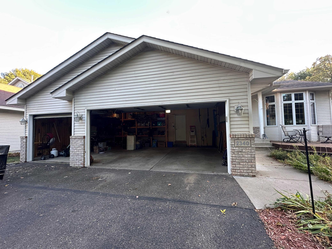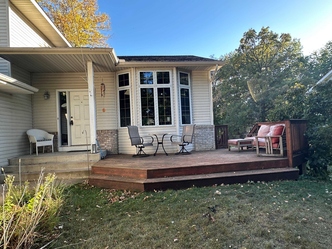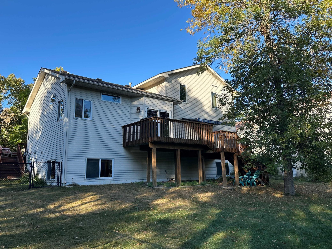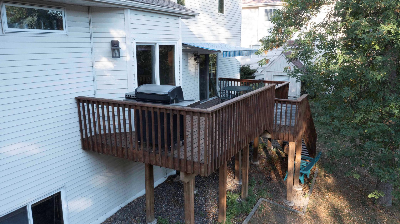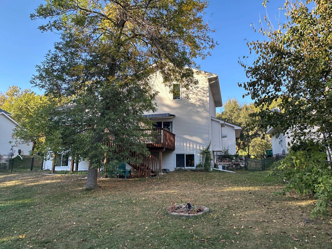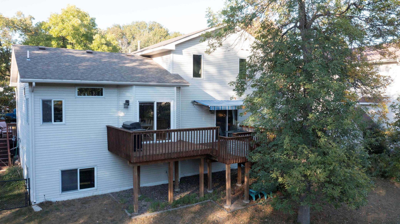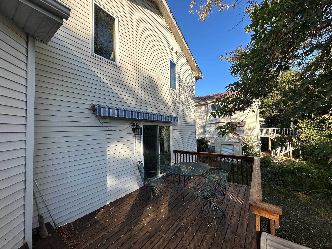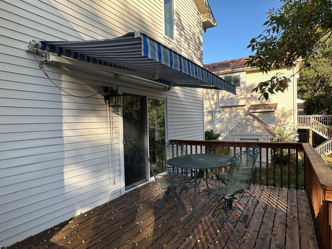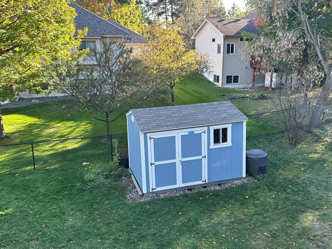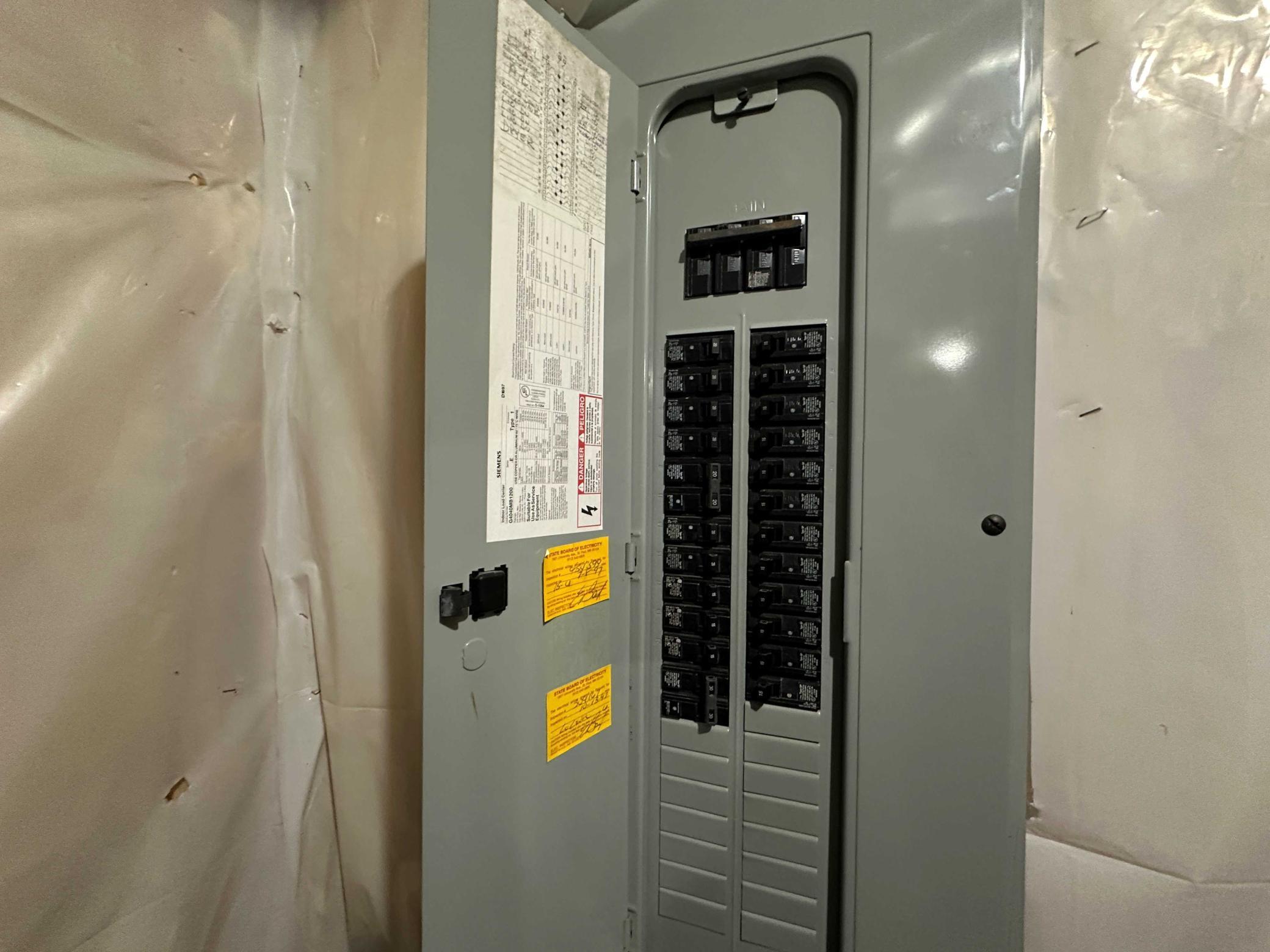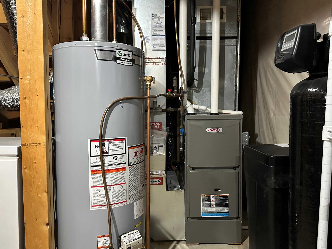2340 130TH LANE
2340 130th Lane, Minneapolis (Coon Rapids), 55448, MN
-
Price: $439,900
-
Status type: For Sale
-
Neighborhood: Oaks Of Shenandoah 29th Add
Bedrooms: 4
Property Size :2620
-
Listing Agent: NST25782,NST114735
-
Property type : Single Family Residence
-
Zip code: 55448
-
Street: 2340 130th Lane
-
Street: 2340 130th Lane
Bathrooms: 4
Year: 1997
Listing Brokerage: Z' UP NORTH REALTY, INC.
FEATURES
- Range
- Refrigerator
- Microwave
- Dishwasher
- Water Softener Owned
- Double Oven
- Stainless Steel Appliances
DETAILS
Are you looking for big spaces and a lot of room to spread out? This beautiful 2500 plus sq. ft. multi-level home offers 4 bedrooms, 4 bathrooms, with an attached 3 car garage located in the coveted Oaks of Shenandoah neighborhood. Main level features a large formal living room with a gas fireplace, formal dining room or sitting room, a complete kitchen with abundance of cupboard space, a breakfast bar and informal dining area, stainless steel appliances, 1/2 bath, and a main floor laundry room. Venture upstairs and be greeted with 3 bedrooms all on one level, a full primary bath, and full bath in the main bedroom. Enjoy the finished lower level where you will find the 4th bedroom or make it into an office, 3/4 bath, and a large recreational area. The backyard is fully fenced in, has a nice 8x12 storage shed, large deck and as a bonus a retractable awning allowing you a relaxing shaded space to enjoy the backyard. This property has so many extra offerings to include a deck in the front, a new furnace, water heater, new motor in AC, and listen to this - a robot lawnmower. Schedule your showing today.
INTERIOR
Bedrooms: 4
Fin ft² / Living Area: 2620 ft²
Below Ground Living: 880ft²
Bathrooms: 4
Above Ground Living: 1740ft²
-
Basement Details: Brick/Mortar, Egress Window(s), Finished,
Appliances Included:
-
- Range
- Refrigerator
- Microwave
- Dishwasher
- Water Softener Owned
- Double Oven
- Stainless Steel Appliances
EXTERIOR
Air Conditioning: Central Air
Garage Spaces: 3
Construction Materials: N/A
Foundation Size: 1082ft²
Unit Amenities:
-
- Deck
- Washer/Dryer Hookup
Heating System:
-
- Forced Air
ROOMS
| Main | Size | ft² |
|---|---|---|
| Living Room | 12x13 | 144 ft² |
| Informal Dining Room | 11x12 | 121 ft² |
| Sitting Room | 15x23 | 225 ft² |
| Kitchen | 11x11 | 121 ft² |
| Deck | 10x27 | 100 ft² |
| Deck | n/a | 0 ft² |
| Bathroom | n/a | 0 ft² |
| Upper | Size | ft² |
|---|---|---|
| Bedroom 1 | 11x15 | 121 ft² |
| Bedroom 2 | 10x10 | 100 ft² |
| Bedroom 3 | 10x10 | 100 ft² |
| Primary Bathroom | n/a | 0 ft² |
| Bathroom | n/a | 0 ft² |
| Lower | Size | ft² |
|---|---|---|
| Bedroom 4 | 10x12 | 100 ft² |
| Recreation Room | 13x31 | 169 ft² |
| Bathroom | n/a | 0 ft² |
LOT
Acres: N/A
Lot Size Dim.: 80x135
Longitude: 45.2074
Latitude: -93.3256
Zoning: Residential-Single Family
FINANCIAL & TAXES
Tax year: 2024
Tax annual amount: $3,953
MISCELLANEOUS
Fuel System: N/A
Sewer System: City Sewer/Connected
Water System: City Water/Connected
ADITIONAL INFORMATION
MLS#: NST7663167
Listing Brokerage: Z' UP NORTH REALTY, INC.

ID: 3444882
Published: October 13, 2024
Last Update: October 13, 2024
Views: 50


