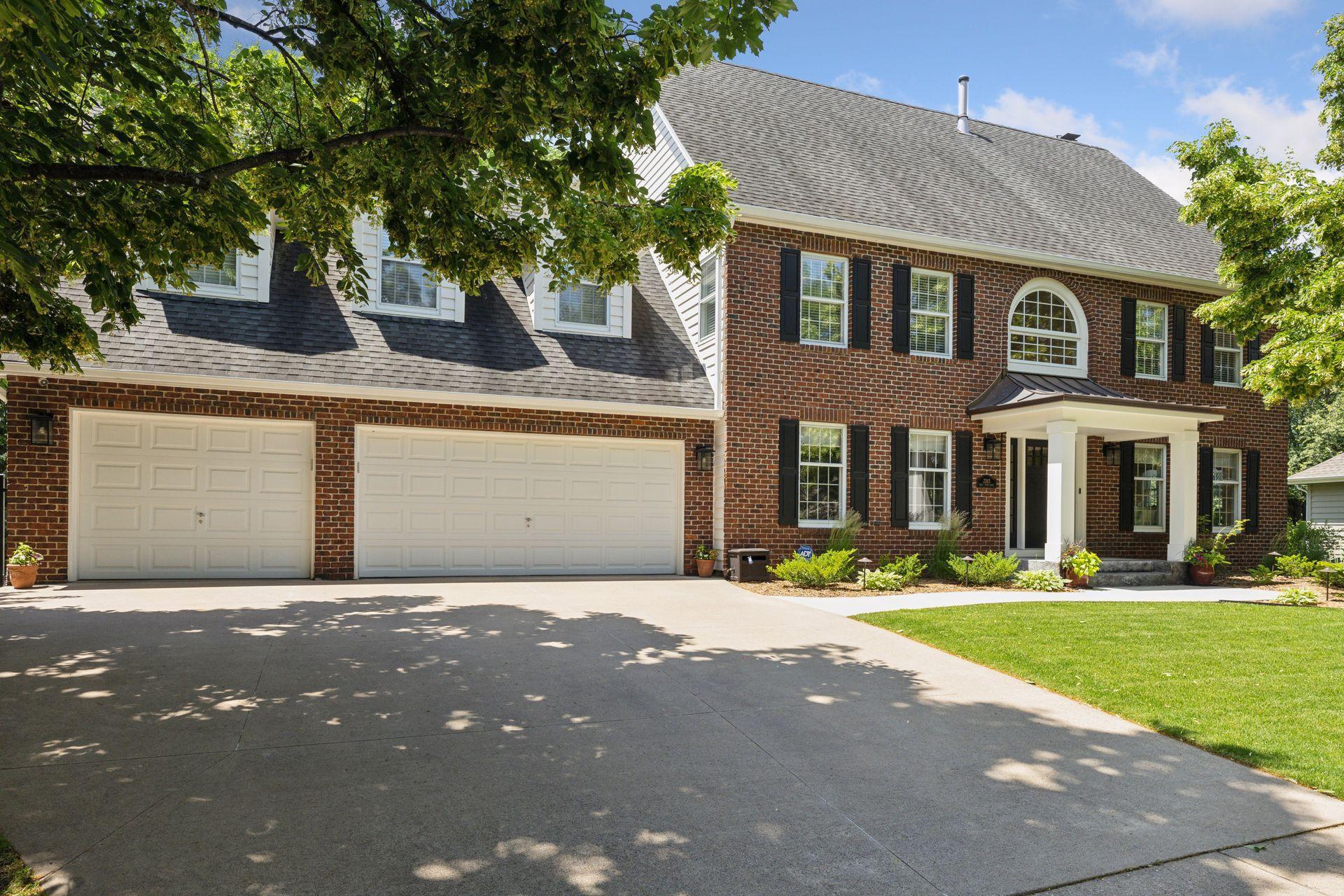2345 FIELD STONE DRIVE
2345 Field Stone Drive, Saint Paul (Mendota Heights), 55120, MN
-
Price: $1,350,000
-
Status type: For Sale
-
Neighborhood: Copperfield 2nd Add
Bedrooms: 4
Property Size :5064
-
Listing Agent: NST29490,NST86964
-
Property type : Single Family Residence
-
Zip code: 55120
-
Street: 2345 Field Stone Drive
-
Street: 2345 Field Stone Drive
Bathrooms: 4
Year: 1988
Listing Brokerage: Fieldstone Real Estate Specialists
FEATURES
- Range
- Refrigerator
- Washer
- Dryer
- Microwave
- Exhaust Fan
- Dishwasher
- Disposal
- Central Vacuum
- Gas Water Heater
- Stainless Steel Appliances
DETAILS
Welcome to the epitome of luxury living at 2345 Field Stone Drive, nestled in the esteemed Copperfield neighborhood of Mendota Heights. This exquisite single-family residence boasts an impressive four bedrooms, 3 and a half bathrooms, and a plethora of high-end finishes designed to cater to the discerning tastes of luxury and executive home buyers. Step inside to discover the warmth of hardwood floors that flow seamlessly throughout the home, complemented by the grandeur of a stone gas fireplace that anchors the living space. The expansive kitchen is a chef's dream, featuring Viking and Subzero appliances, a huge island with an additional sink, in-floor heat and ample space for culinary exploration. 4 well-appointed bedrooms offer privacy and convenience, in-floor heating in most bathrooms adds a touch of indulgence for bathroom comfort. Entertain guests in the 4-season porch (also with heated floors), or step out to the beautiful IPE deck to revel in the serene views of your own Koi pond with a stone brook water feature. The outdoor oasis is a true highlight, boasting a saltwater in-ground pool, a spacious patio for summer soirees, and a large fenced-in yard for ultimate privacy. The walkout lower level extends your living space, featuring a cozy stone wood-burning fireplace, exercise room, and access to the impeccable grounds. For the practical-minded, the main floor laundry, mudroom with storage lockers, and an oversized three-car garage with a workshop tick all the boxes for convenience. This home doesn't just meet expectations; it surpasses them, offering a luxurious lifestyle that's second to none. Don't miss the opportunity to call 2345 Field Stone Drive your new home.
INTERIOR
Bedrooms: 4
Fin ft² / Living Area: 5064 ft²
Below Ground Living: 1274ft²
Bathrooms: 4
Above Ground Living: 3790ft²
-
Basement Details: Drain Tiled, Egress Window(s), Finished, Storage Space, Tile Shower, Walkout,
Appliances Included:
-
- Range
- Refrigerator
- Washer
- Dryer
- Microwave
- Exhaust Fan
- Dishwasher
- Disposal
- Central Vacuum
- Gas Water Heater
- Stainless Steel Appliances
EXTERIOR
Air Conditioning: Central Air
Garage Spaces: 3
Construction Materials: N/A
Foundation Size: 1590ft²
Unit Amenities:
-
- Patio
- Kitchen Window
- Deck
- Porch
- Natural Woodwork
- Hardwood Floors
- Ceiling Fan(s)
- Walk-In Closet
- Local Area Network
- In-Ground Sprinkler
- Paneled Doors
- Skylight
- Kitchen Center Island
- French Doors
- Ethernet Wired
- Tile Floors
- Primary Bedroom Walk-In Closet
Heating System:
-
- Forced Air
ROOMS
| Main | Size | ft² |
|---|---|---|
| Living Room | 16x13 | 256 ft² |
| Dining Room | 15x13 | 225 ft² |
| Kitchen | 13x20 | 169 ft² |
| Deck | 27x14 | 729 ft² |
| Foyer | 10x17 | 100 ft² |
| Family Room | 18x16 | 324 ft² |
| Laundry | 13x10 | 169 ft² |
| Informal Dining Room | 12x20 | 144 ft² |
| Four Season Porch | 11x14 | 121 ft² |
| Garage | 29x33 | 841 ft² |
| Lower | Size | ft² |
|---|---|---|
| Family Room | 26x16 | 676 ft² |
| Flex Room | 22x16 | 484 ft² |
| Patio | n/a | 0 ft² |
| Storage | 15x13 | 225 ft² |
| Exercise Room | 15x11 | 225 ft² |
| Upper | Size | ft² |
|---|---|---|
| Bedroom 1 | 24x27 | 576 ft² |
| Bedroom 2 | 15x17 | 225 ft² |
| Bedroom 3 | 16x13 | 256 ft² |
| Bedroom 4 | 15x13 | 225 ft² |
| Primary Bathroom | 13x10 | 169 ft² |
| Walk In Closet | 7x7 | 49 ft² |
| Walk In Closet | 8x20 | 64 ft² |
LOT
Acres: N/A
Lot Size Dim.: 85x196x136x180
Longitude: 44.8707
Latitude: -93.1111
Zoning: Residential-Single Family
FINANCIAL & TAXES
Tax year: 2024
Tax annual amount: $8,416
MISCELLANEOUS
Fuel System: N/A
Sewer System: City Sewer/Connected,City Sewer - In Street
Water System: City Water/Connected,City Water - In Street
ADITIONAL INFORMATION
MLS#: NST7630616
Listing Brokerage: Fieldstone Real Estate Specialists

ID: 3271025
Published: August 10, 2024
Last Update: August 10, 2024
Views: 64






