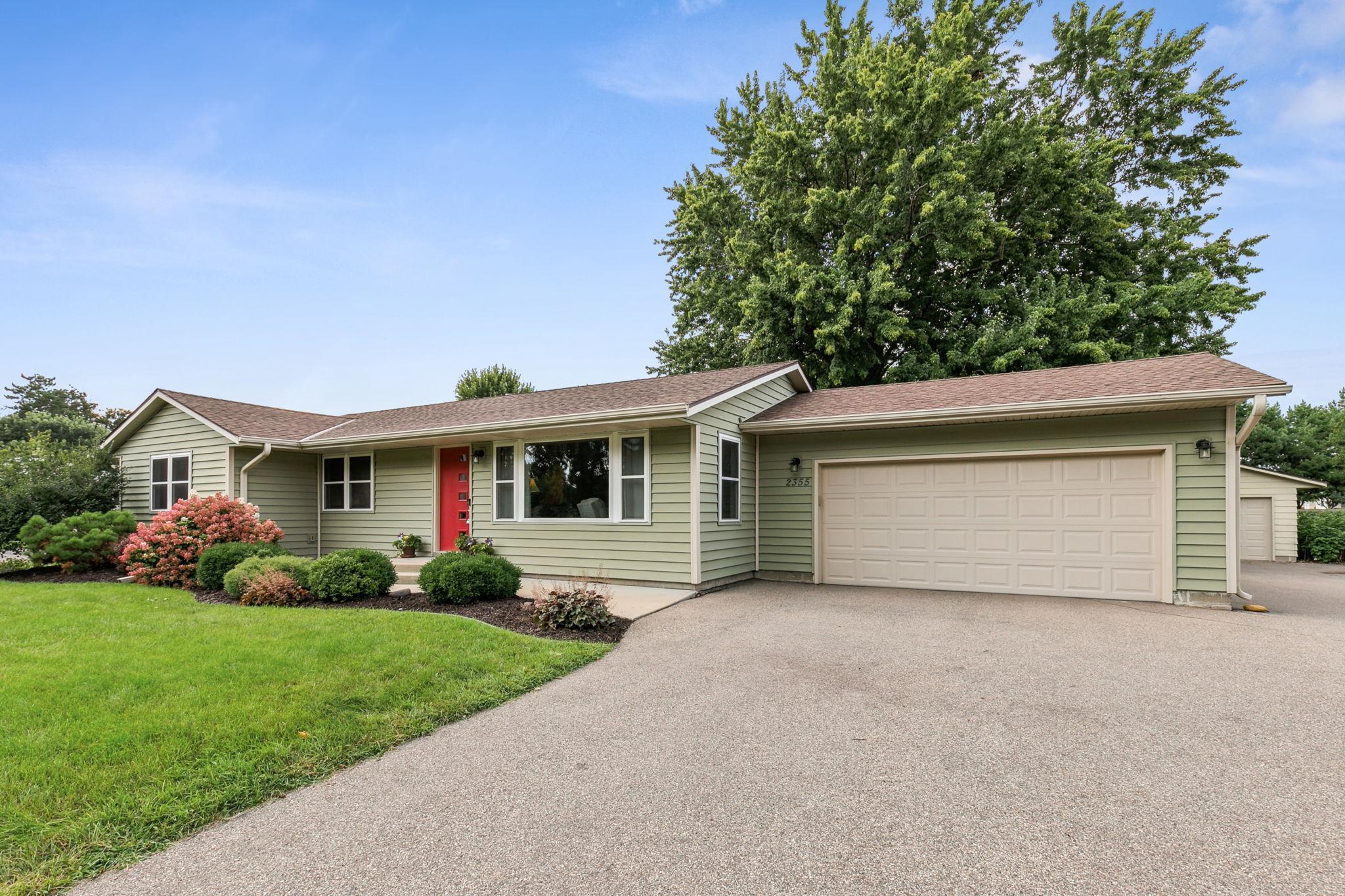2355 145TH STREET
2355 145th Street, Rosemount, 55068, MN
-
Property type : Single Family Residence
-
Zip code: 55068
-
Street: 2355 145th Street
-
Street: 2355 145th Street
Bathrooms: 2
Year: 1958
Listing Brokerage: Edina Realty, Inc.
FEATURES
- Range
- Refrigerator
- Washer
- Dryer
- Microwave
- Dishwasher
- Water Softener Owned
- Disposal
- Stainless Steel Appliances
DETAILS
Beautifully Updated One-Level Home on Over ½ Acre with Dual 2-Car Garages! This stunning home offers everything you’ve been searching for—spacious living, modern updates, and an expansive yard. With over 1,100 sq ft of garage space, including a second garage that’s insulated, heated, and air-conditioned, this property is a dream for car enthusiasts. Inside, you’ll find a tastefully remodeled kitchen (2011) featuring soft-close, ceiling-height maple cabinets, quartz countertops, a pantry with roll-outs, recessed lighting, and a stainless gas stove. The living room charms with coved ceilings and gleaming hardwood floors. The main bath has been updated with a tiled shower, quartz countertop, and modern cabinetry. The home offers three bedrooms on one level, including an extra-large owner’s suite with double closets. The lower level is designed to impress, with a huge family room that boasts a gas fireplace, egress window, and a unique vintage car-themed décor. The lower level bath adds to the charm of the car theme with bright colored cabinets. Additional features include speakers in the pool table area, a large den, and plenty of storage space. Recent updates include new windows and siding (2017), furnace and AC (2011), water heater (2014), roof (2014), and water softener (2022). The backyard is a private oasis with an aggregate patio, water feature, shed, and a partially fenced .57-acre yard. This property is a rare find—don’t miss your chance! Act quickly, as this home won’t last long!
INTERIOR
Bedrooms: 3
Fin ft² / Living Area: 2108 ft²
Below Ground Living: 854ft²
Bathrooms: 2
Above Ground Living: 1254ft²
-
Basement Details: Egress Window(s), Finished, Full,
Appliances Included:
-
- Range
- Refrigerator
- Washer
- Dryer
- Microwave
- Dishwasher
- Water Softener Owned
- Disposal
- Stainless Steel Appliances
EXTERIOR
Air Conditioning: Central Air
Garage Spaces: 4
Construction Materials: N/A
Foundation Size: 1254ft²
Unit Amenities:
-
- Patio
- Kitchen Window
- Hardwood Floors
- Ceiling Fan(s)
- Main Floor Primary Bedroom
Heating System:
-
- Forced Air
ROOMS
| Main | Size | ft² |
|---|---|---|
| Kitchen | 13x10 | 169 ft² |
| Dining Room | 11x9 | 121 ft² |
| Living Room | 18x13 | 324 ft² |
| Bedroom 1 | 16x12 | 256 ft² |
| Bedroom 2 | 12x11 | 144 ft² |
| Bedroom 3 | 11x10 | 121 ft² |
| Lower | Size | ft² |
|---|---|---|
| Family Room | 28x14 | 784 ft² |
| Den | 13x13 | 169 ft² |
| Storage | 21x11 | 441 ft² |
LOT
Acres: N/A
Lot Size Dim.: 125x200x115x200
Longitude: 44.7396
Latitude: -93.1131
Zoning: Residential-Single Family
FINANCIAL & TAXES
Tax year: 2024
Tax annual amount: $3,818
MISCELLANEOUS
Fuel System: N/A
Sewer System: City Sewer/Connected
Water System: City Water/Connected
ADITIONAL INFORMATION
MLS#: NST7636333
Listing Brokerage: Edina Realty, Inc.

ID: 3296230
Published: August 16, 2024
Last Update: August 16, 2024
Views: 18






