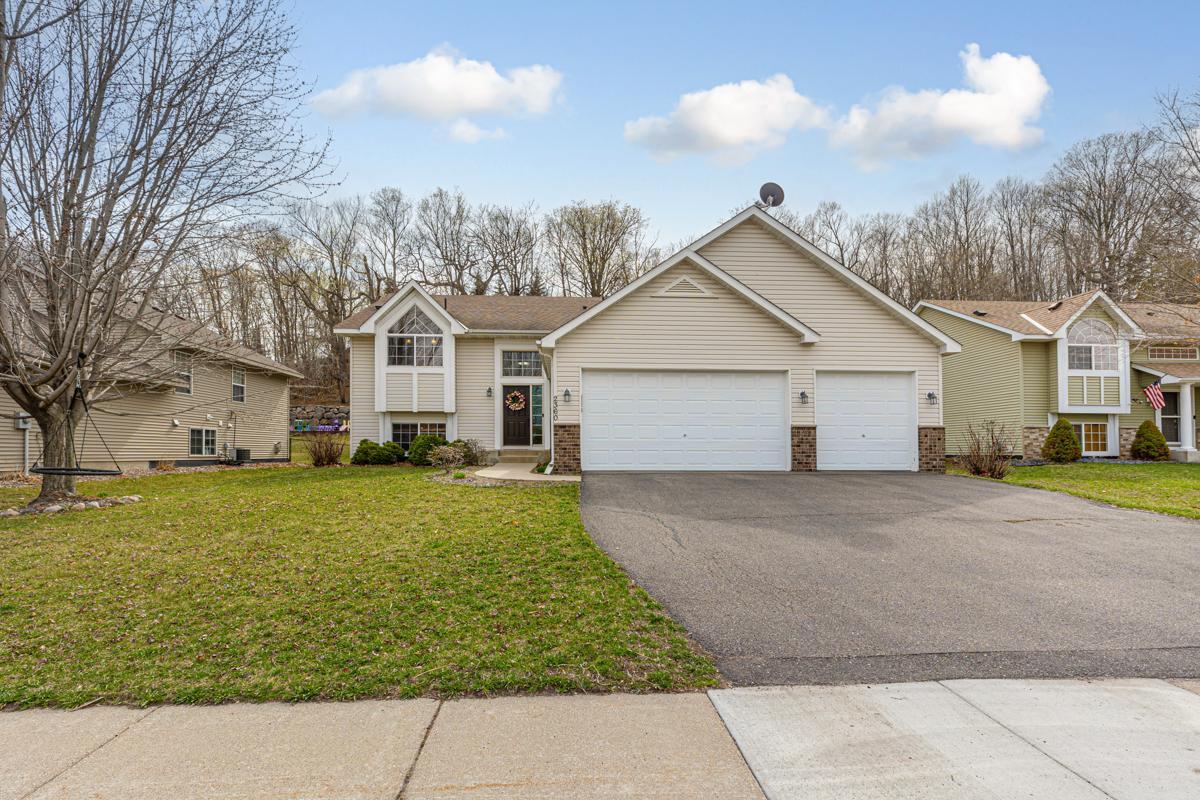2360 VALLEY VIEW ROAD
2360 Valley View Road, Shakopee, 55379, MN
-
Price: $485,000
-
Status type: For Sale
-
City: Shakopee
-
Neighborhood: Audrella Add
Bedrooms: 5
Property Size :2696
-
Listing Agent: NST16491,NST19315
-
Property type : Single Family Residence
-
Zip code: 55379
-
Street: 2360 Valley View Road
-
Street: 2360 Valley View Road
Bathrooms: 3
Year: 2004
Listing Brokerage: Edina Realty, Inc.
FEATURES
- Range
- Refrigerator
- Washer
- Dryer
- Microwave
- Dishwasher
- Water Softener Owned
- Disposal
- Air-To-Air Exchanger
DETAILS
Welcome to this spacious 5 bedroom, 3 bath home that offers the perfect blend of comfort, style, and functionality! Open kitchen, dining and living room with vaulted ceilings and plenty of room for family gatherings. Enjoy 3 bedrooms on one floor with a primary suite that has a walk-in closet and a private full bath. Wonderful fenced backyard with a wooded view has plenty of room for kids (playset stays!) and pets both. Lower level has a huge family room with adjacent playroom, a 2nd gas fireplace, and 2 additional bedrooms and 3/4 bath. Brand new furnace! 2 year old hot water heater and refrigerator. 3 car garage is insulated and heated. Call to see!
INTERIOR
Bedrooms: 5
Fin ft² / Living Area: 2696 ft²
Below Ground Living: 1300ft²
Bathrooms: 3
Above Ground Living: 1396ft²
-
Basement Details: Drain Tiled, Egress Window(s), Finished, Sump Pump,
Appliances Included:
-
- Range
- Refrigerator
- Washer
- Dryer
- Microwave
- Dishwasher
- Water Softener Owned
- Disposal
- Air-To-Air Exchanger
EXTERIOR
Air Conditioning: Central Air
Garage Spaces: 3
Construction Materials: N/A
Foundation Size: 1380ft²
Unit Amenities:
-
- Kitchen Window
- Deck
- Hardwood Floors
- Walk-In Closet
- Vaulted Ceiling(s)
- Washer/Dryer Hookup
- Paneled Doors
- Primary Bedroom Walk-In Closet
Heating System:
-
- Forced Air
ROOMS
| Upper | Size | ft² |
|---|---|---|
| Living Room | 15x13 | 225 ft² |
| Dining Room | 14x10 | 196 ft² |
| Kitchen | 15x13 | 225 ft² |
| Bedroom 1 | 15x13 | 225 ft² |
| Bedroom 2 | 11x10 | 121 ft² |
| Bedroom 3 | 11x10 | 121 ft² |
| Deck | 14x14 | 196 ft² |
| Lower | Size | ft² |
|---|---|---|
| Bedroom 4 | 13x12 | 169 ft² |
| Bedroom 5 | 13x10 | 169 ft² |
| Family Room | 21x17 | 441 ft² |
| Play Room | 13x10 | 169 ft² |
| Main | Size | ft² |
|---|---|---|
| Foyer | 8x13 | 64 ft² |
LOT
Acres: N/A
Lot Size Dim.: 75x165
Longitude: 44.7621
Latitude: -93.4928
Zoning: Residential-Single Family
FINANCIAL & TAXES
Tax year: 2024
Tax annual amount: $4,504
MISCELLANEOUS
Fuel System: N/A
Sewer System: City Sewer/Connected
Water System: City Water/Connected
ADITIONAL INFORMATION
MLS#: NST7573937
Listing Brokerage: Edina Realty, Inc.

ID: 2854123
Published: April 18, 2024
Last Update: April 18, 2024
Views: 6






