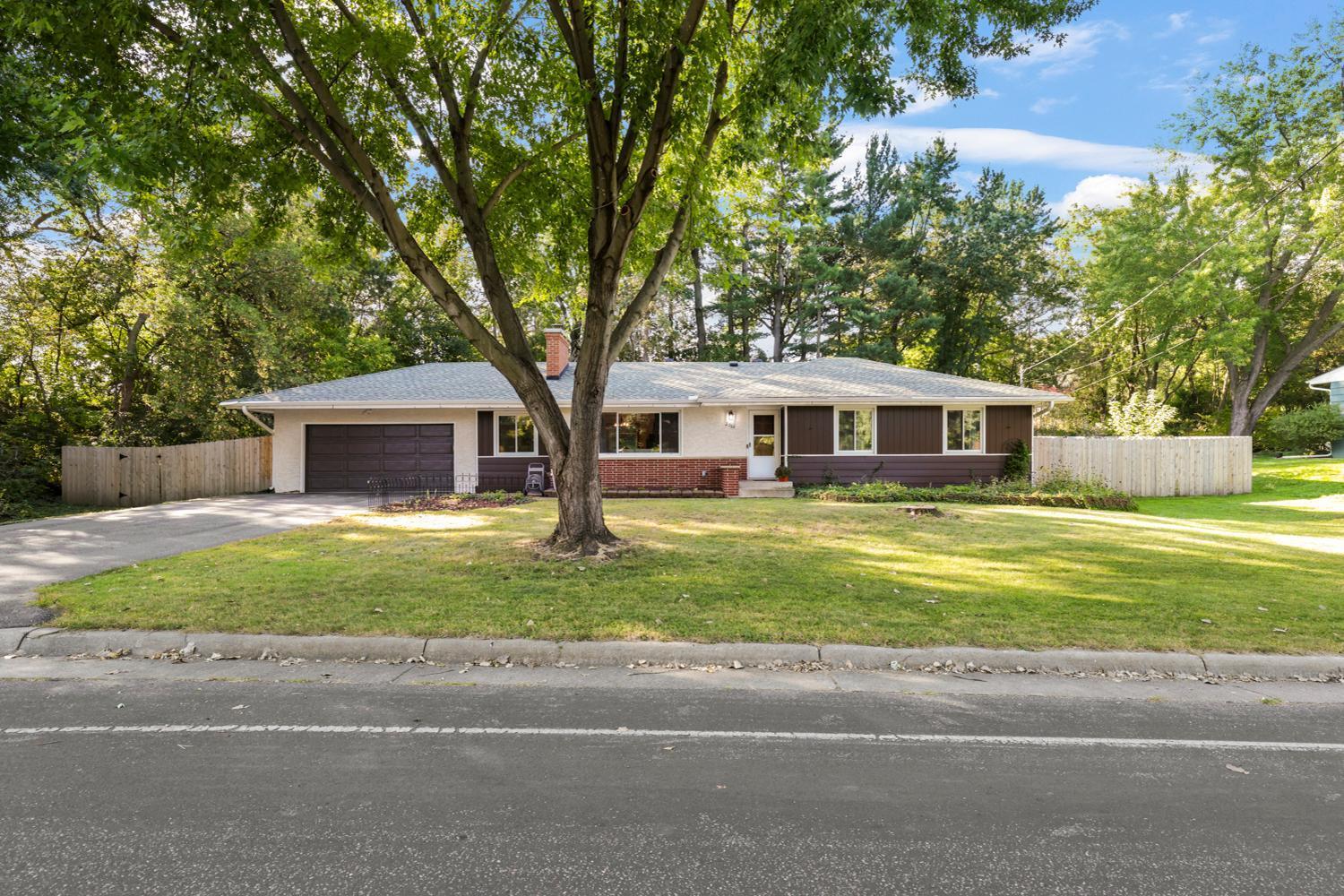2364 CASE AVENUE
2364 Case Avenue, Maplewood, 55119, MN
-
Price: $335,000
-
Status type: For Sale
-
City: Maplewood
-
Neighborhood: Section 25 Town 29 Range 22
Bedrooms: 3
Property Size :1745
-
Listing Agent: NST16466,NST97083
-
Property type : Single Family Residence
-
Zip code: 55119
-
Street: 2364 Case Avenue
-
Street: 2364 Case Avenue
Bathrooms: 2
Year: 1960
Listing Brokerage: Edina Realty, Inc.
FEATURES
- Range
- Refrigerator
- Washer
- Dryer
- Microwave
- Dishwasher
- Cooktop
DETAILS
There's No Place Like Home! Welcome to this charming Maplewood home, where the incredible outdoor space steals the show! Nestled behind a beautiful, heavy tree line, the expansive yard offers both privacy and tranquility, perfect for hosting gatherings. Enjoy summer nights on the fantastic deck or cozy up by the firepit – all enclosed by a brand-new cedar privacy fence. Inside, character and warmth fill every corner, starting with the stunning double-sided wood-burning fireplace that anchors the spacious living room. The kitchen is a dream, offering abundant cabinet space, newer appliances, and a dedicated coffee nook. A cute breezeway provides added convenience, ideal for storage or use as a mudroom – a perfect spot to kick off your boots and warm up by the fire! With a new roof, windows, water heater, and a rebuilt chimney, this home is ready for its new owners to enjoy with peace of mind. Thoughtful updates like fresh paint, new doors, and stylish light fixtures elevate the home's aesthetic. Plus, the large, unfinished lower level offers endless potential for additional living space or equity-building projects. Enjoy the seclusion of this private oasis while being just moments from shopping, highways, and restaurants. Located right across the street from Beaver Lake with direct access to walking trails, a fishing pier, and a playground! Don’t miss this opportunity to own a one-of-a-kind home with modern updates and unmatched outdoor charm!
INTERIOR
Bedrooms: 3
Fin ft² / Living Area: 1745 ft²
Below Ground Living: 417ft²
Bathrooms: 2
Above Ground Living: 1328ft²
-
Basement Details: Finished, Full,
Appliances Included:
-
- Range
- Refrigerator
- Washer
- Dryer
- Microwave
- Dishwasher
- Cooktop
EXTERIOR
Air Conditioning: Central Air
Garage Spaces: 2
Construction Materials: N/A
Foundation Size: 1328ft²
Unit Amenities:
-
- Kitchen Window
- Deck
- Ceiling Fan(s)
Heating System:
-
- Forced Air
ROOMS
| Main | Size | ft² |
|---|---|---|
| Living Room | 18.75x13 | 454.69 ft² |
| Dining Room | 9x9.25 | 99.75 ft² |
| Kitchen | 15x9 | 225 ft² |
| Bedroom 1 | 12x11 | 144 ft² |
| Bedroom 2 | 10x12 | 100 ft² |
| Bedroom 3 | 10x9 | 100 ft² |
| Den | 8x20 | 64 ft² |
| Lower | Size | ft² |
|---|---|---|
| Family Room | 28x15 | 784 ft² |
LOT
Acres: N/A
Lot Size Dim.: 123x127
Longitude: 44.9701
Latitude: -93.0008
Zoning: Residential-Single Family
FINANCIAL & TAXES
Tax year: 2024
Tax annual amount: $3,964
MISCELLANEOUS
Fuel System: N/A
Sewer System: City Sewer/Connected
Water System: City Water/Connected
ADITIONAL INFORMATION
MLS#: NST7642317
Listing Brokerage: Edina Realty, Inc.

ID: 3410887
Published: September 17, 2024
Last Update: September 17, 2024
Views: 1






