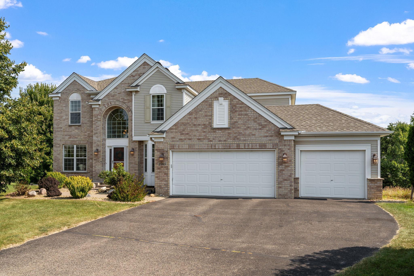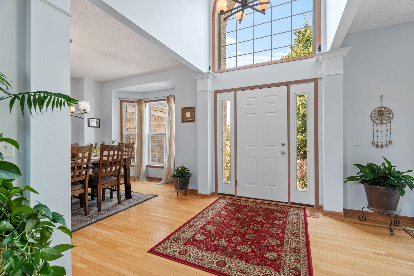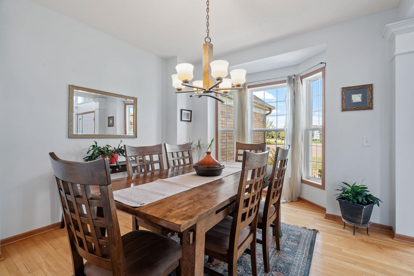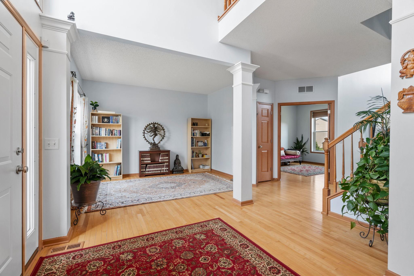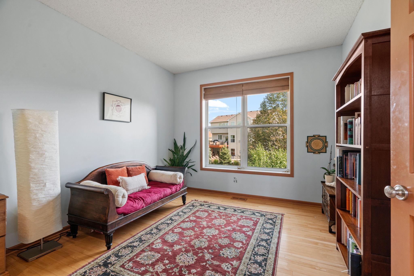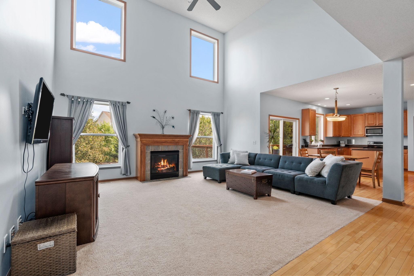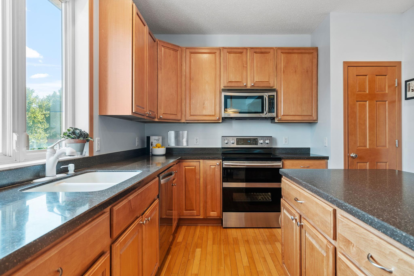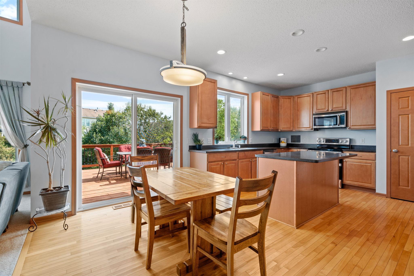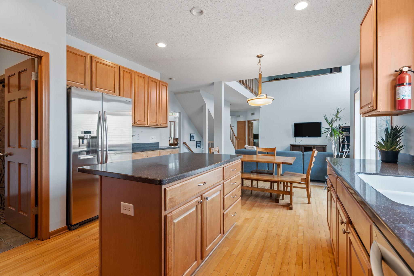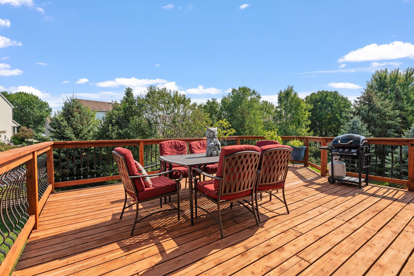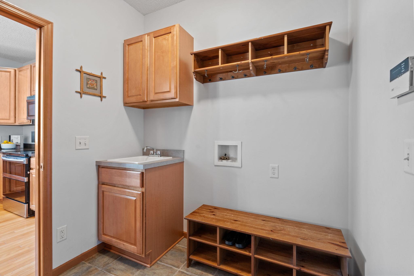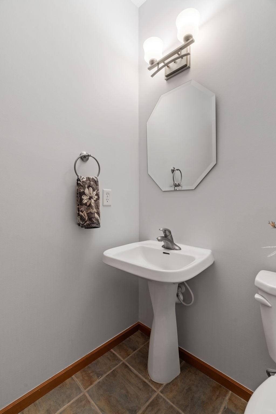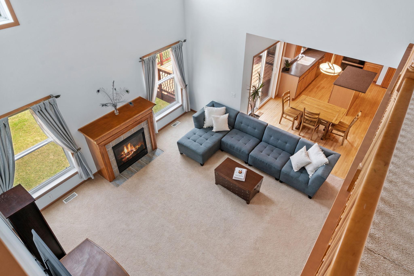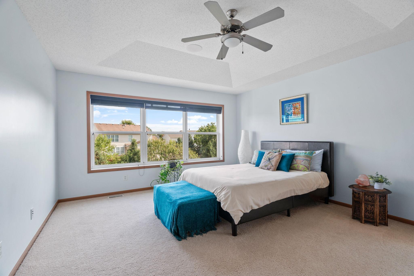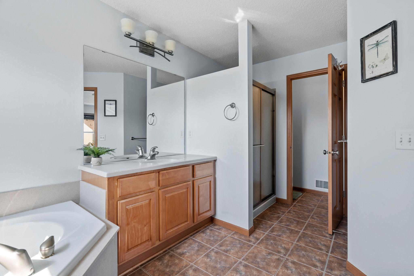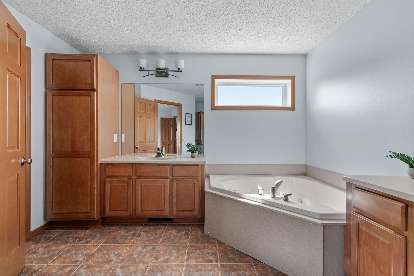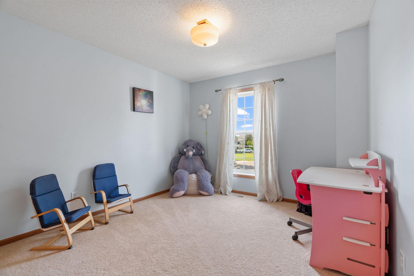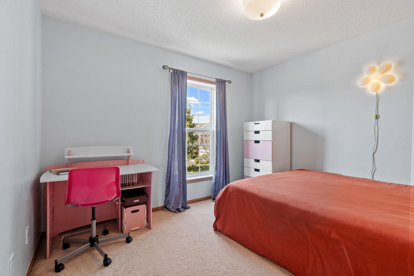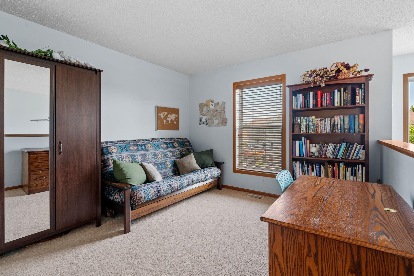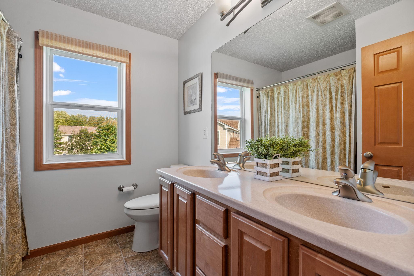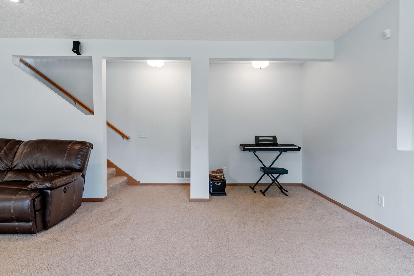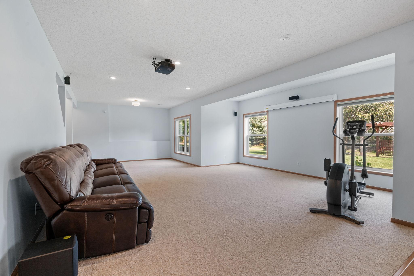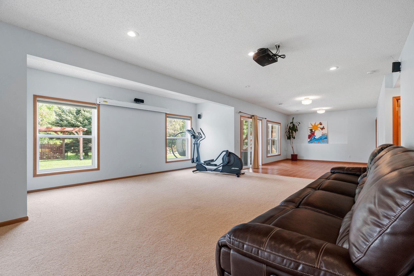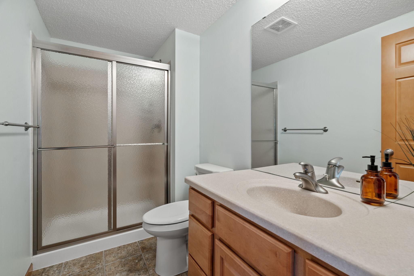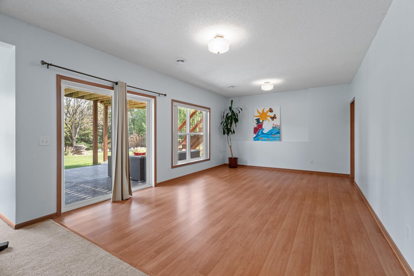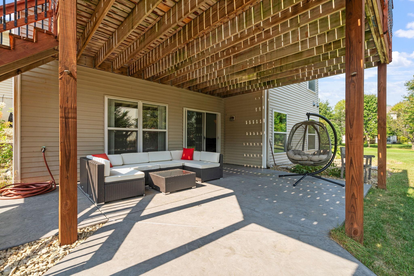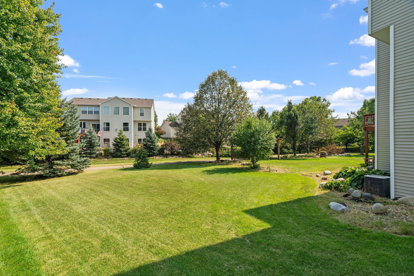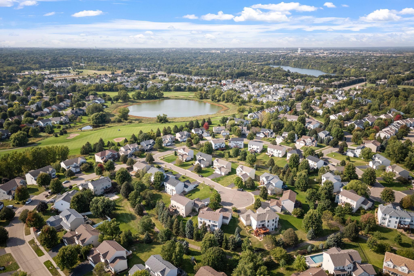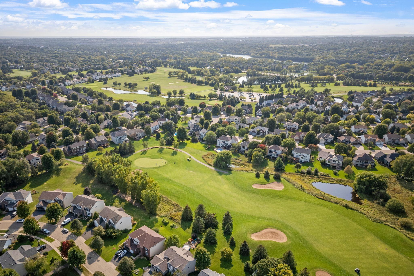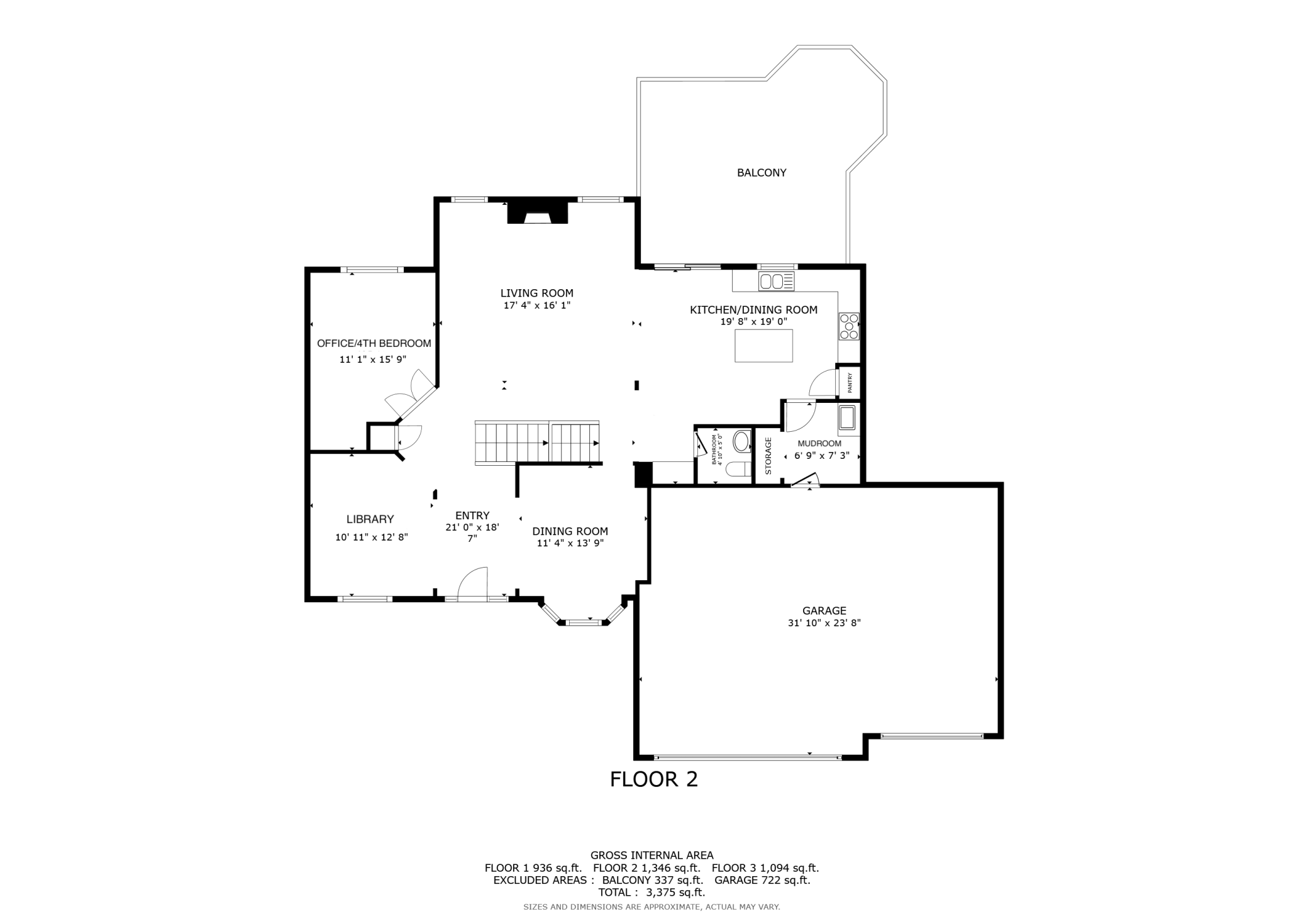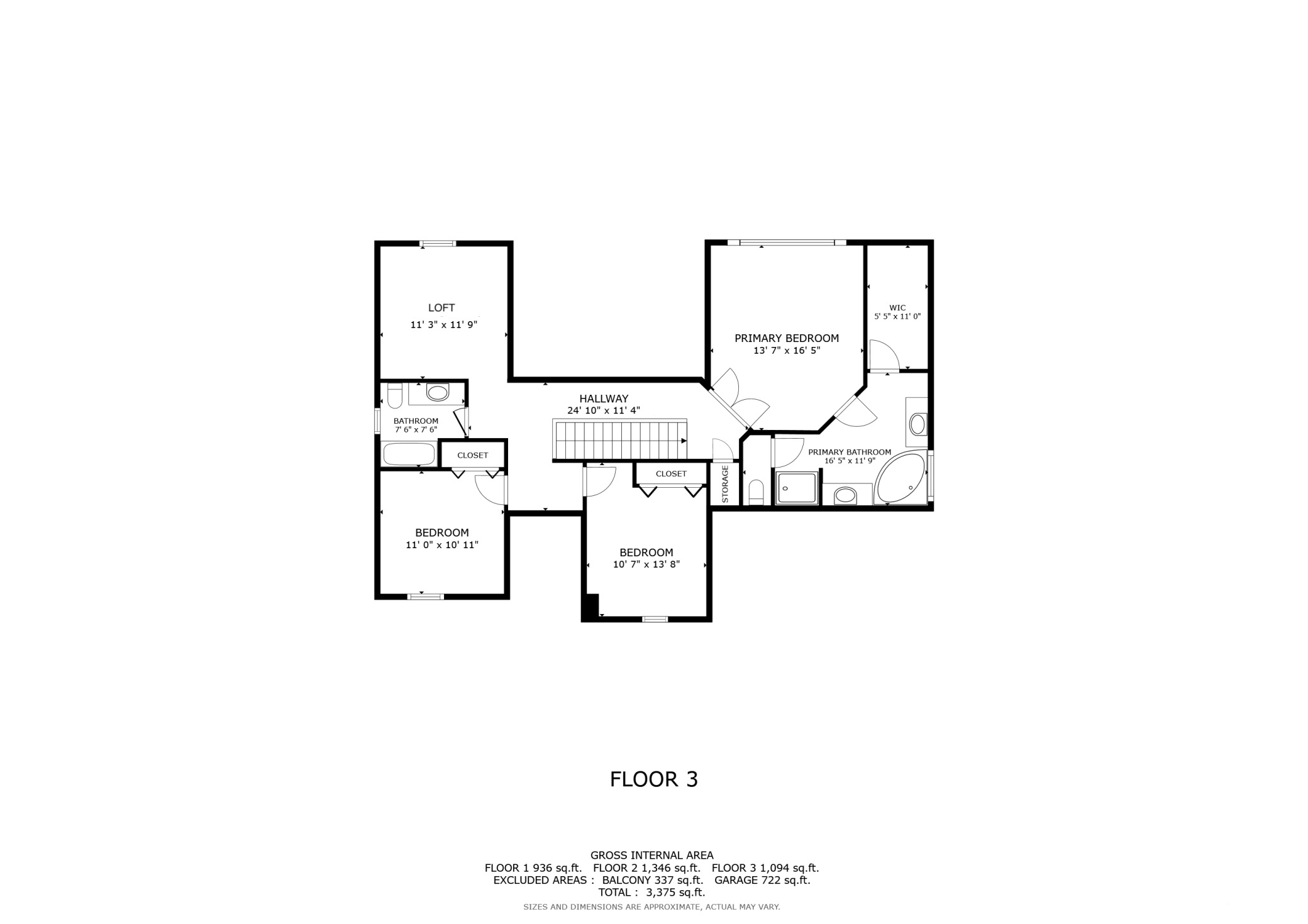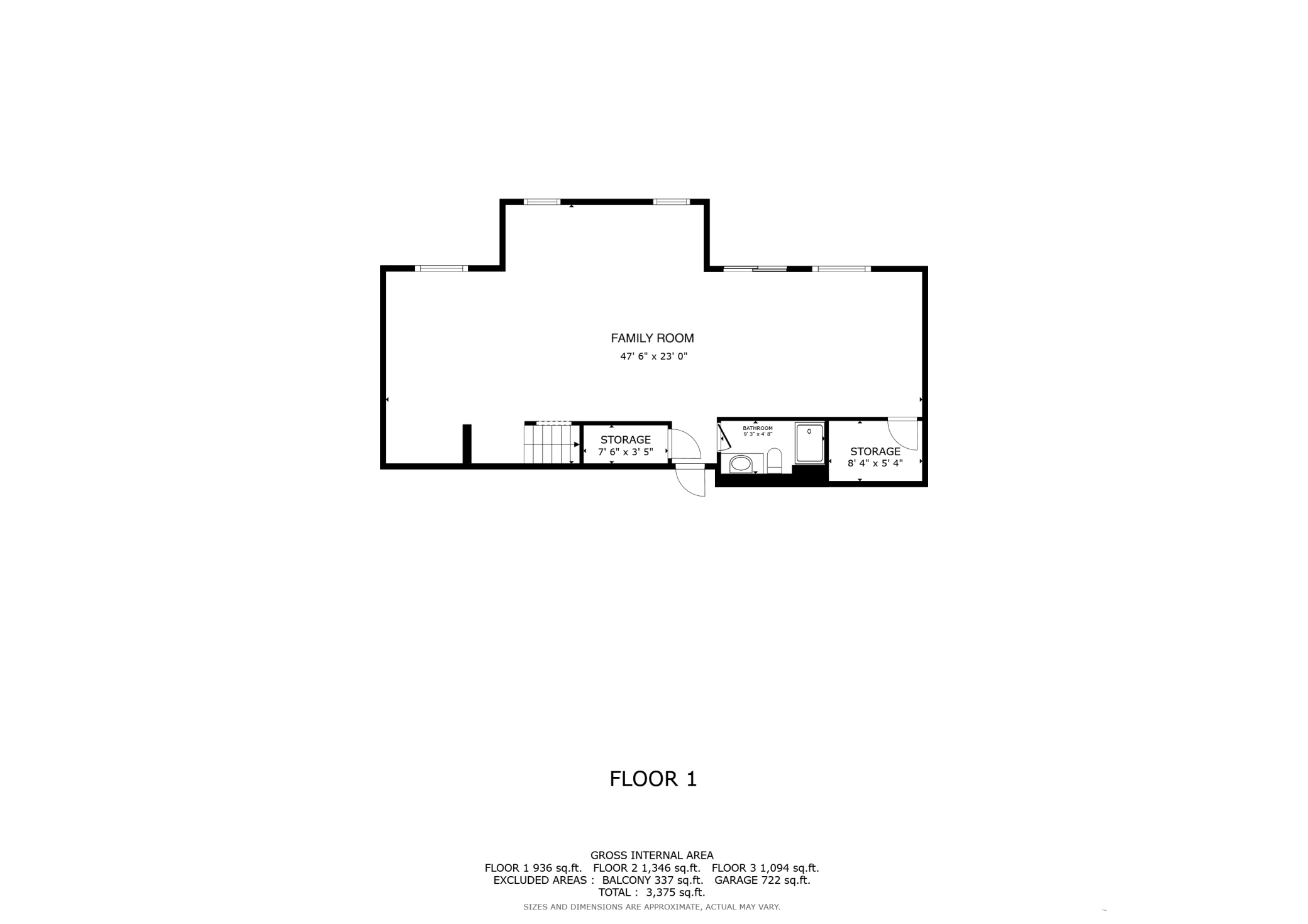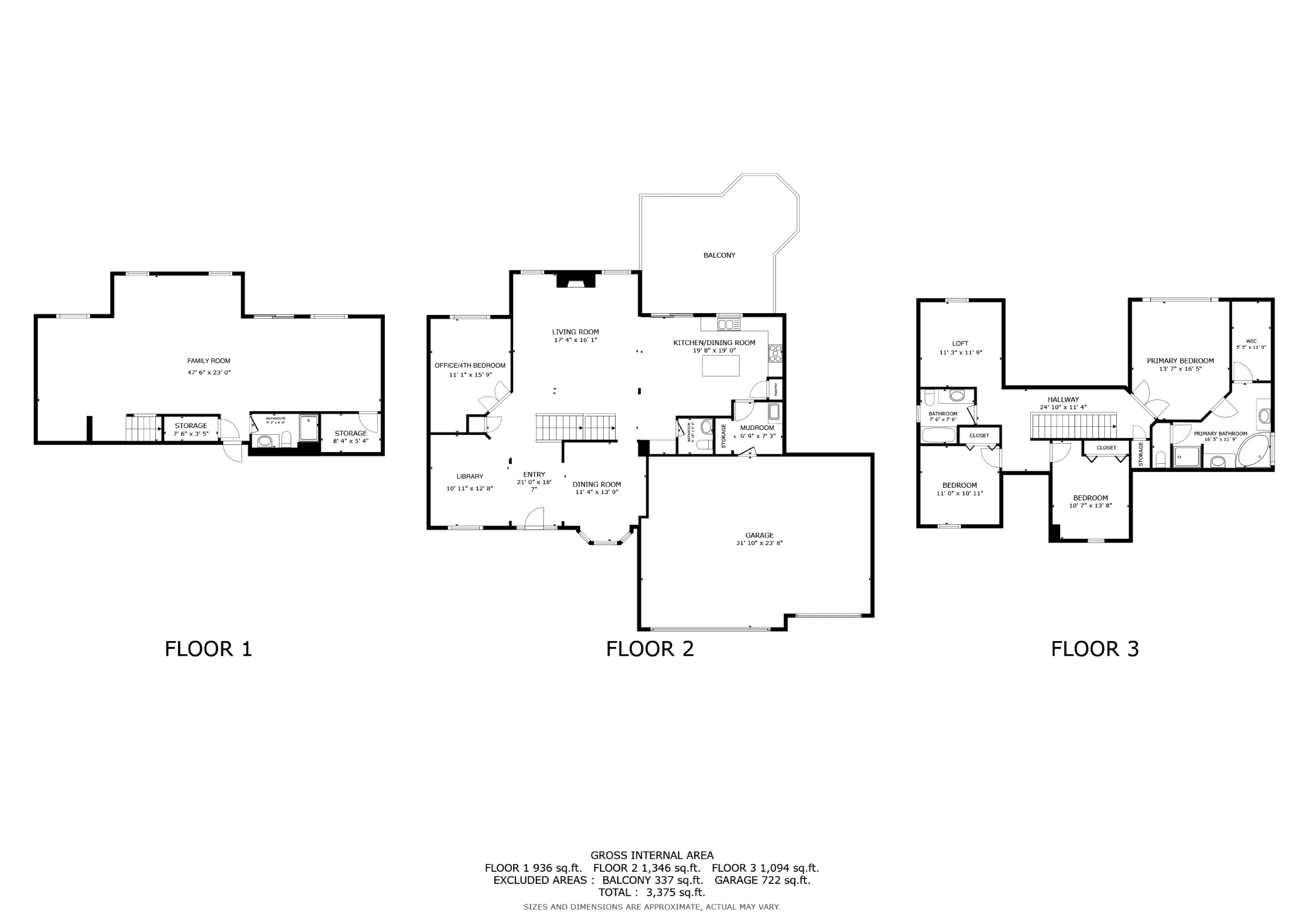2365 GOLF VIEW
2365 Golf View, Saint Paul (Woodbury), 55129, MN
-
Price: $600,000
-
Status type: For Sale
-
City: Saint Paul (Woodbury)
-
Neighborhood: Fairway Meadows
Bedrooms: 4
Property Size :3376
-
Listing Agent: NST10642,NST110334
-
Property type : Single Family Residence
-
Zip code: 55129
-
Street: 2365 Golf View
-
Street: 2365 Golf View
Bathrooms: 4
Year: 2004
Listing Brokerage: Keller Williams Premier Realty Lake Minnetonka
FEATURES
- Range
- Refrigerator
- Washer
- Dryer
- Microwave
- Exhaust Fan
- Water Softener Owned
- Gas Water Heater
- Stainless Steel Appliances
DETAILS
Welcome to this fantastic 4-bedroom, 4-bathroom home, nestled on a quiet cul-de-sac in the highly-rated Woodbury School District. The spacious primary bedroom features an ensuite bathroom and a walk-in closet with built-ins. On the upper level, you'll find two additional bedrooms, a cozy loft, and a full bathroom with dual sinks. The kitchen is a chef’s dream, with a large island, Corian countertops, stainless steel appliances, and a pantry, with a wonderful views from the kitchen window and sliding glass doors. Step out onto the large deck to enjoy meals or morning coffee surrounded by nature. The main level offers several inviting spaces, from the 2-story living room to the front library, dining area and the main-level bedroom which is currently set up as an office. The lower level provides an open space ideal for movie nights or workouts, with potential for a 5th bedroom. Walk out to the stamped concrete patio and connect to the trail system leading to Fairway Meadows Park. Conveniently located near shopping, dining, entertainment, and Powers and Colby Lakes, this home has been updated with a new roof (2022), a stamped concrete patio (2022), and a refreshed deck (2024). It also includes a 1-year home warranty. Schedule your showing today and make this your new home!
INTERIOR
Bedrooms: 4
Fin ft² / Living Area: 3376 ft²
Below Ground Living: 936ft²
Bathrooms: 4
Above Ground Living: 2440ft²
-
Basement Details: Drain Tiled, Finished, Storage Space, Sump Pump, Walkout,
Appliances Included:
-
- Range
- Refrigerator
- Washer
- Dryer
- Microwave
- Exhaust Fan
- Water Softener Owned
- Gas Water Heater
- Stainless Steel Appliances
EXTERIOR
Air Conditioning: Central Air
Garage Spaces: 3
Construction Materials: N/A
Foundation Size: 936ft²
Unit Amenities:
-
- Patio
- Kitchen Window
- Deck
- Natural Woodwork
- Hardwood Floors
- Ceiling Fan(s)
- Vaulted Ceiling(s)
- Washer/Dryer Hookup
- In-Ground Sprinkler
- Kitchen Center Island
- Primary Bedroom Walk-In Closet
Heating System:
-
- Forced Air
- Humidifier
ROOMS
| Main | Size | ft² |
|---|---|---|
| Garage | 32x24 | 1024 ft² |
| Living Room | 17x16 | 289 ft² |
| Bedroom 4 | 11x16 | 121 ft² |
| Library | 11x13 | 121 ft² |
| Dining Room | 11x14 | 121 ft² |
| Kitchen | 20x19 | 400 ft² |
| Bathroom | 5x6 | 25 ft² |
| Upper | Size | ft² |
|---|---|---|
| Loft | 11x12 | 121 ft² |
| Bedroom 1 | 14x16 | 196 ft² |
| Walk In Closet | 5x11 | 25 ft² |
| Primary Bathroom | 16x12 | 256 ft² |
| Bedroom 2 | 11x14 | 121 ft² |
| Bedroom 3 | 11x11 | 121 ft² |
| Bathroom | 8x8 | 64 ft² |
| Lower | Size | ft² |
|---|---|---|
| Family Room | 48x23 | 2304 ft² |
| Bathroom | 9x5 | 81 ft² |
| Storage | 8x3 | 64 ft² |
| Storage | 8x5 | 64 ft² |
LOT
Acres: N/A
Lot Size Dim.: 27x27x132x154x134
Longitude: 44.9139
Latitude: -92.8907
Zoning: Residential-Single Family
FINANCIAL & TAXES
Tax year: 2024
Tax annual amount: $7,313
MISCELLANEOUS
Fuel System: N/A
Sewer System: City Sewer/Connected
Water System: City Water/Connected
ADITIONAL INFORMATION
MLS#: NST7646857
Listing Brokerage: Keller Williams Premier Realty Lake Minnetonka

ID: 3418808
Published: September 19, 2024
Last Update: September 19, 2024
Views: 2


