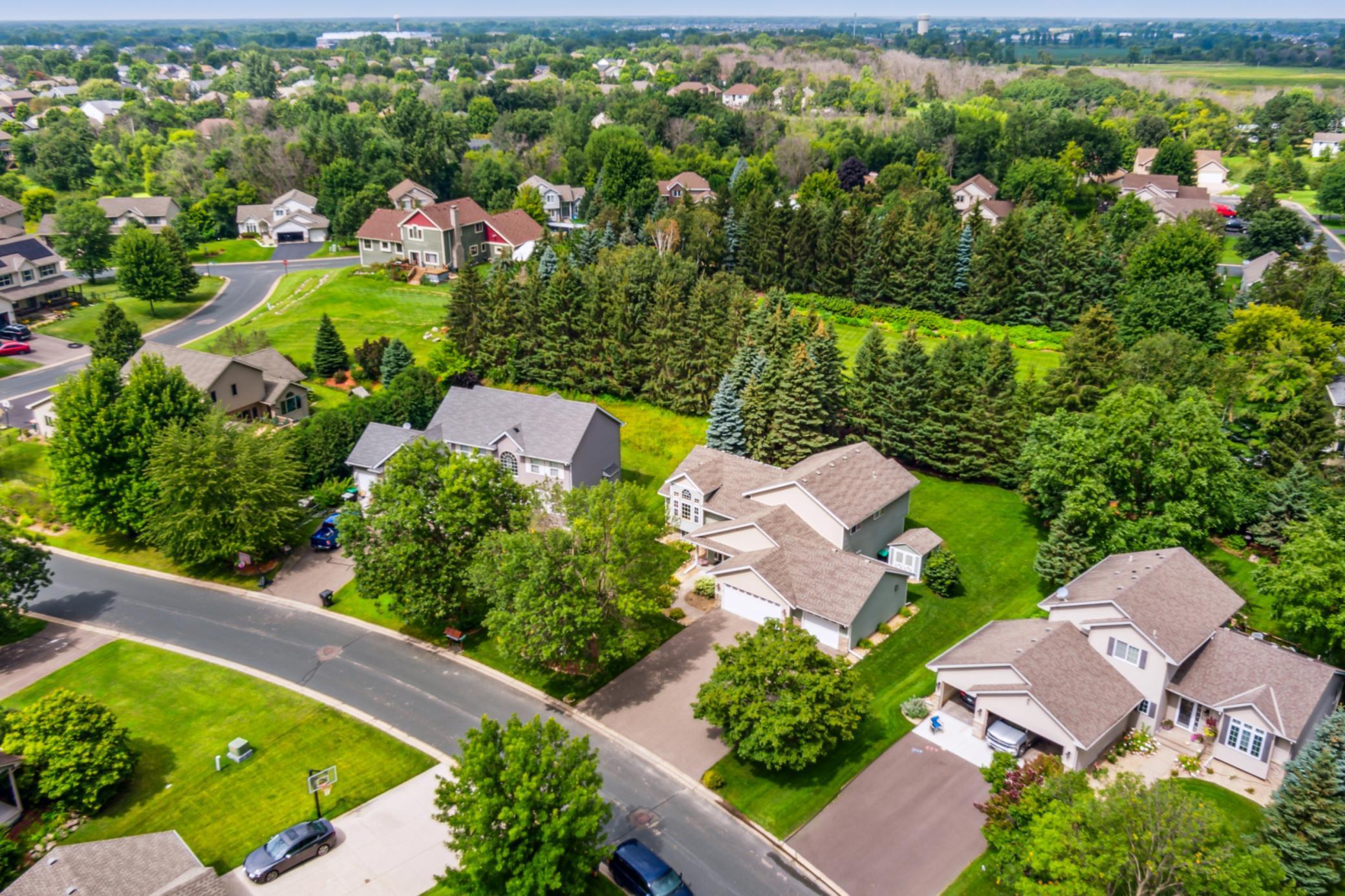2371 65TH STREET
2371 65th Street, Hugo (Lino Lakes), 55038, MN
-
Price: $499,900
-
Status type: For Sale
-
City: Hugo (Lino Lakes)
-
Neighborhood: Clearwater Creek 4th Add
Bedrooms: 4
Property Size :2367
-
Listing Agent: NST16732,NST63470
-
Property type : Single Family Residence
-
Zip code: 55038
-
Street: 2371 65th Street
-
Street: 2371 65th Street
Bathrooms: 3
Year: 2001
Listing Brokerage: Coldwell Banker Burnet
FEATURES
- Range
- Refrigerator
- Washer
- Dryer
- Microwave
- Exhaust Fan
- Dishwasher
- Water Softener Owned
- Disposal
- Air-To-Air Exchanger
- Gas Water Heater
- Stainless Steel Appliances
DETAILS
Discover this meticulously maintained 4-bedroom, 3-bath home in Clearwater Creek. The main floor features a bright and airy ambiance, highlighted by a spacious kitchen with stainless steel appliances, granite countertops, and a cozy eat-in area. The open living room flows seamlessly into the dining room and showcases beautiful hardwood floors. On the upper level, you'll find three bedrooms, including the main suite with a trey-vaulted ceiling, double sinks, granite countertops, marble floors, a large walk-in closet, a separate shower, and a jetted bathtub. The lower level boasts a vast family room with a gas fireplace, an additional bedroom, a ¾ bath, and a mudroom/laundry area that leads to an oversized, finished, and heated 3-car garage with epoxy flooring. The family room opens up to a backyard patio with a newer Anderson slider. The unfinished basement area, with lookout windows, offers potential for additional bedrooms or office space. Additional features include an inground sprinkler system, a newer asphalt driveway, an 8x10 storage shed, a private backyard, ceiling fans in all bedrooms, a large foyer, a drain tile system, a sump pump, recently replaced windows, and custom drapes throughout. This home has so much to offer—don’t miss out!
INTERIOR
Bedrooms: 4
Fin ft² / Living Area: 2367 ft²
Below Ground Living: N/A
Bathrooms: 3
Above Ground Living: 2367ft²
-
Basement Details: Block, Drain Tiled, Full,
Appliances Included:
-
- Range
- Refrigerator
- Washer
- Dryer
- Microwave
- Exhaust Fan
- Dishwasher
- Water Softener Owned
- Disposal
- Air-To-Air Exchanger
- Gas Water Heater
- Stainless Steel Appliances
EXTERIOR
Air Conditioning: Central Air
Garage Spaces: 3
Construction Materials: N/A
Foundation Size: 1614ft²
Unit Amenities:
-
- Patio
- Kitchen Window
- Porch
- Natural Woodwork
- Hardwood Floors
- Ceiling Fan(s)
- Vaulted Ceiling(s)
- Washer/Dryer Hookup
- In-Ground Sprinkler
- Cable
- Tile Floors
- Primary Bedroom Walk-In Closet
Heating System:
-
- Forced Air
ROOMS
| Main | Size | ft² |
|---|---|---|
| Living Room | 16x15 | 256 ft² |
| Dining Room | 11x10 | 121 ft² |
| Kitchen | 15x13 | 225 ft² |
| Upper | Size | ft² |
|---|---|---|
| Bedroom 1 | 15x14 | 225 ft² |
| Bedroom 2 | 11x11 | 121 ft² |
| Bedroom 3 | 11x10 | 121 ft² |
| Lower | Size | ft² |
|---|---|---|
| Bedroom 4 | 14x10 | 196 ft² |
| Family Room | 26x16 | 676 ft² |
| Mud Room | 9x7 | 81 ft² |
LOT
Acres: N/A
Lot Size Dim.: 76x135x121x171
Longitude: 45.143
Latitude: -93.0219
Zoning: Residential-Single Family
FINANCIAL & TAXES
Tax year: 2024
Tax annual amount: $5,449
MISCELLANEOUS
Fuel System: N/A
Sewer System: City Sewer/Connected
Water System: City Water/Connected
ADITIONAL INFORMATION
MLS#: NST7637456
Listing Brokerage: Coldwell Banker Burnet

ID: 3304909
Published: August 19, 2024
Last Update: August 19, 2024
Views: 23






