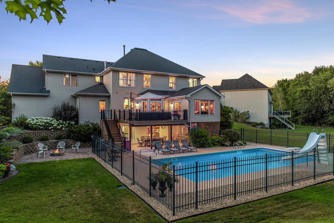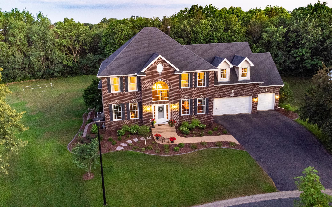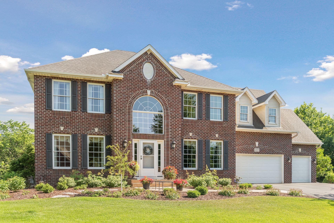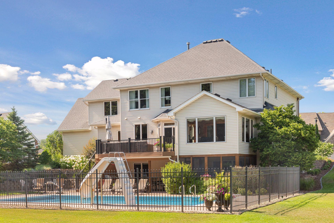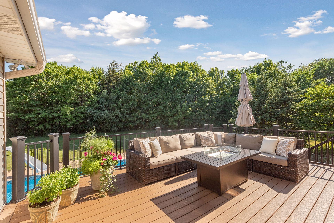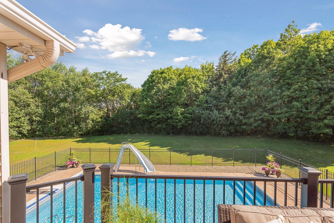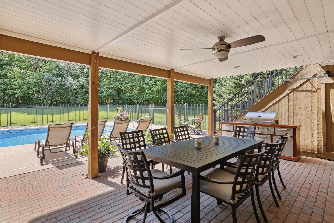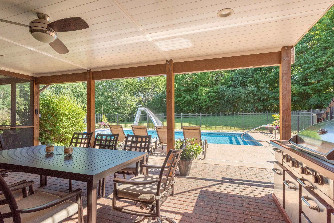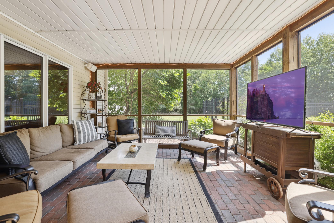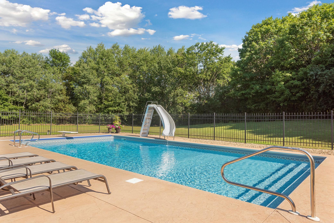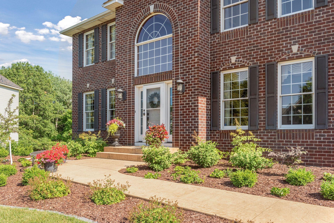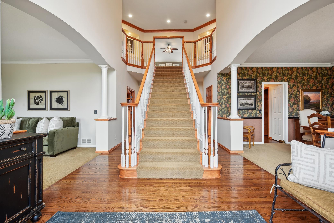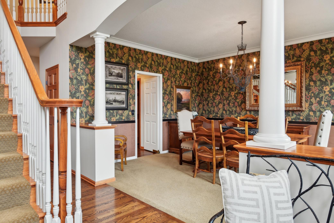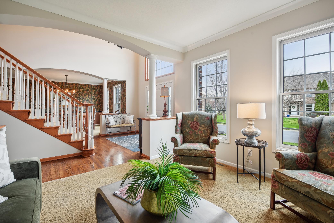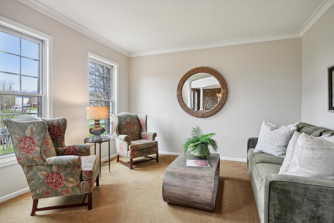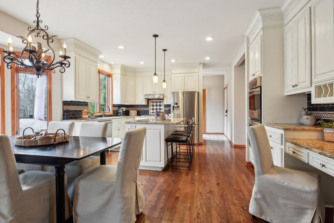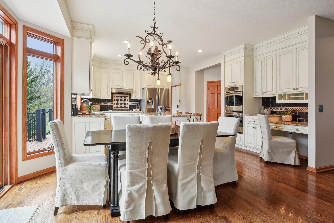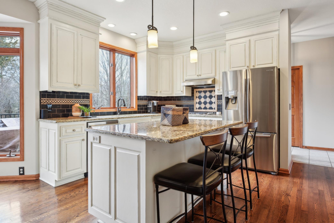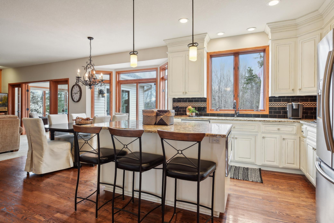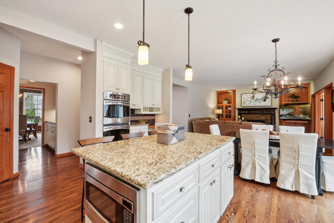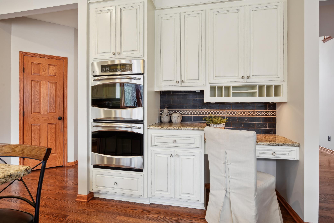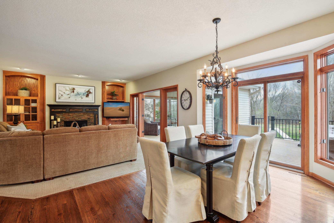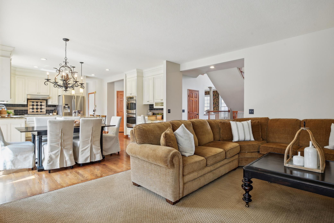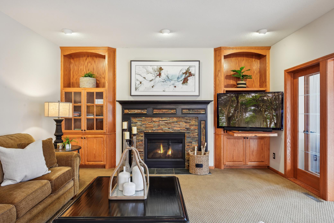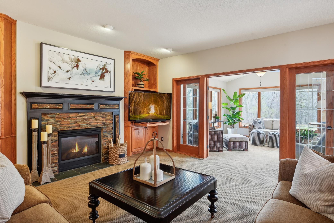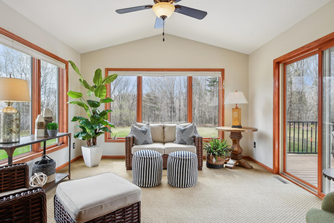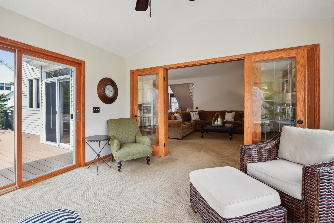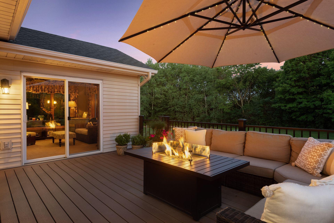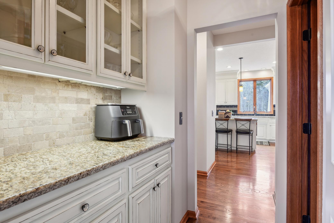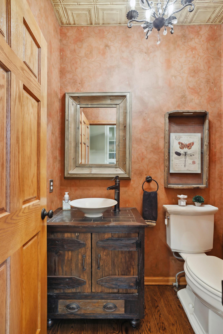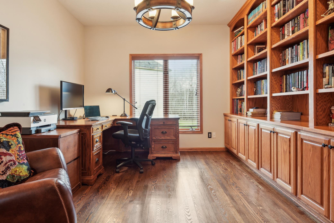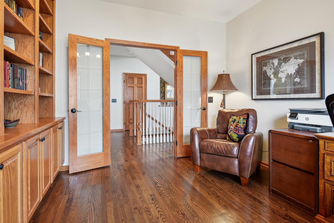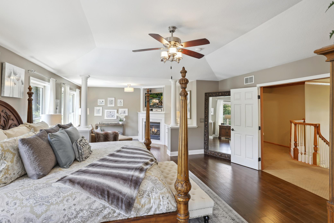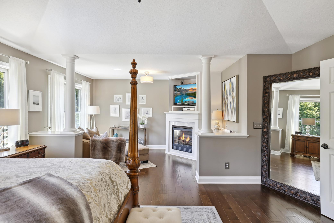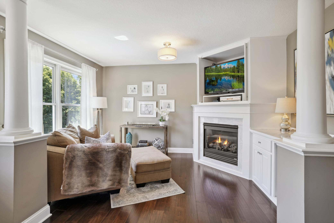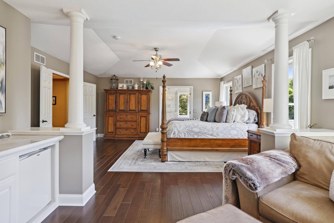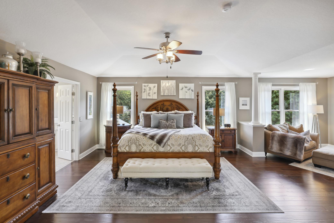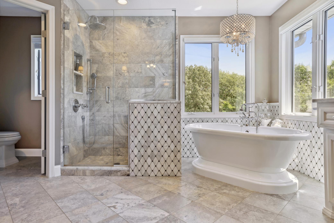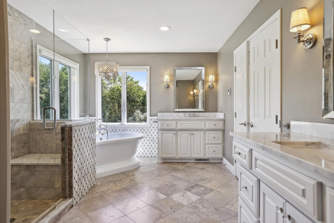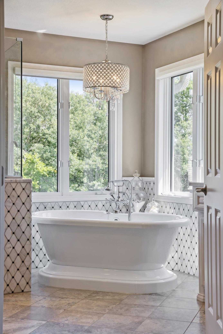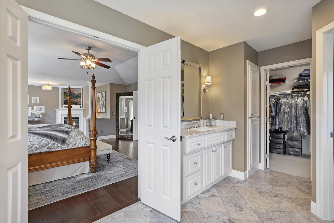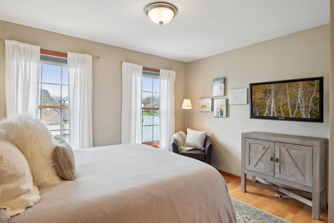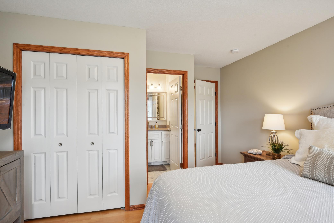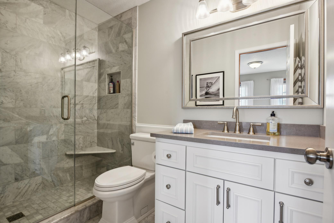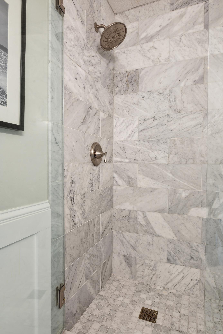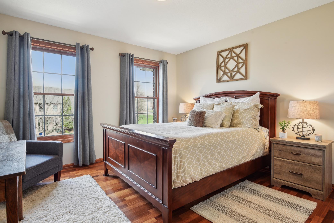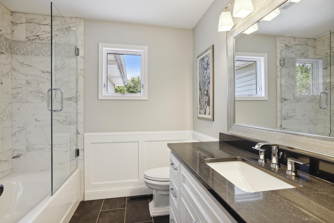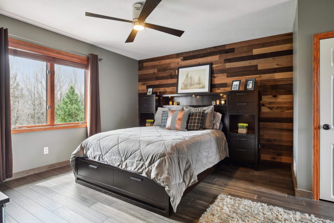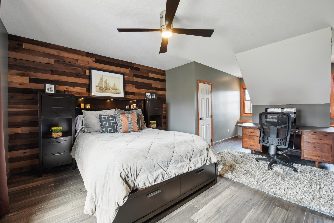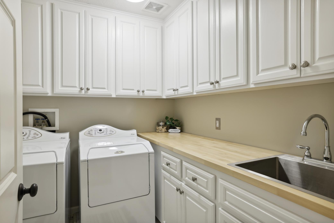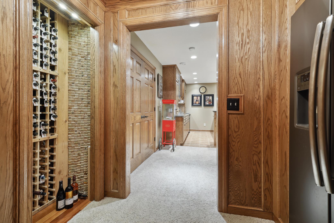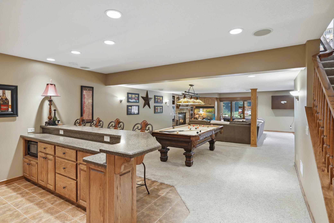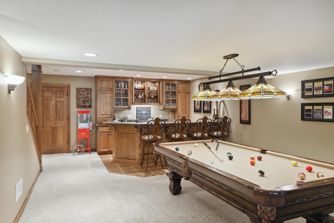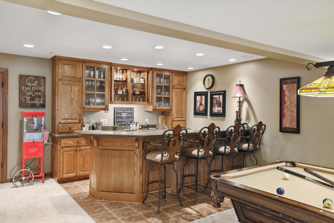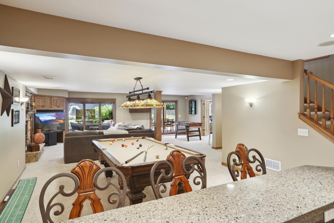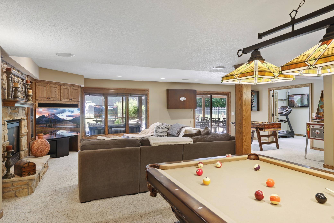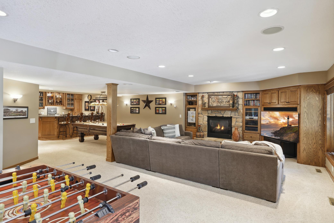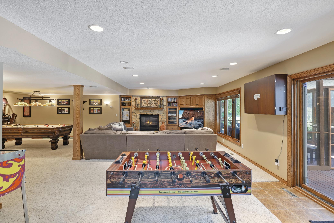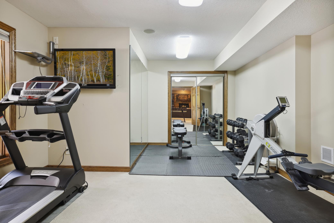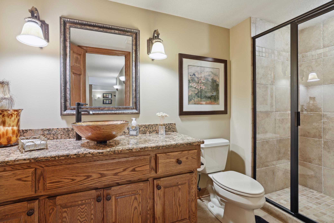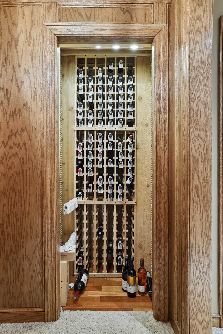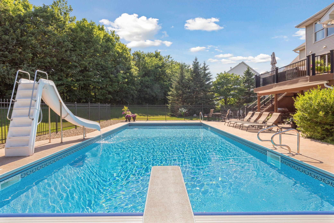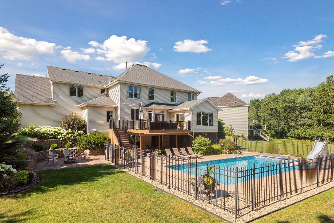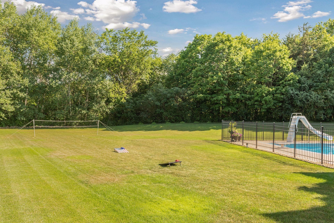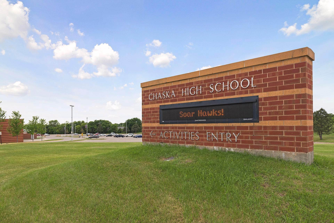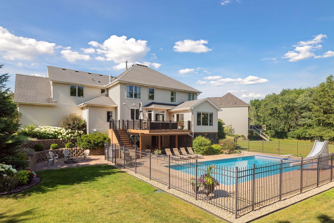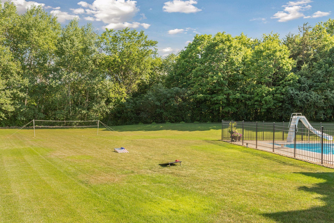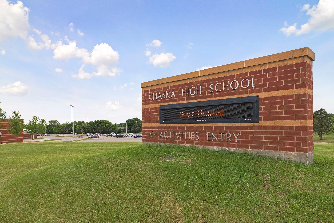2377 ELLSWORTH COURT
2377 Ellsworth Court, Chaska, 55318, MN
-
Price: $875,000
-
Status type: For Sale
-
City: Chaska
-
Neighborhood: Cortina Woods 4th Add
Bedrooms: 5
Property Size :5528
-
Listing Agent: NST16633,NST224163
-
Property type : Single Family Residence
-
Zip code: 55318
-
Street: 2377 Ellsworth Court
-
Street: 2377 Ellsworth Court
Bathrooms: 5
Year: 1997
Listing Brokerage: Coldwell Banker Burnet
FEATURES
- Refrigerator
- Washer
- Dryer
- Microwave
- Exhaust Fan
- Dishwasher
- Disposal
- Cooktop
- Wall Oven
- Humidifier
- Water Softener Rented
- Double Oven
- Wine Cooler
- Stainless Steel Appliances
DETAILS
Welcome to this ultimate entertainment home! This original owner home has been maintained to the highest standards. Each space is curated for its best use. As you enter the main level you’re greeted with a grand entryway, having the formal dining & formal sitting room ready to be enjoyed. An open concept main floor boasts views to the wooded private backyard, where you’ll find the large heated pool, ready for summer fun. Kitchen flows to the family room & the 4 season sunroom, allowing easy access outdoors. The upper level hosts a 5-star hotel-like master suite w/ additional 3 bedrooms, all with fully renovated baths. A large built in bar with plenty of room for hosting, allows ample space in the basement & seamless walkout to the outdoor covered patio & 3 season porch. A must see in person to appreciate all this home has to offer! New owners are bound to enjoy it all. All things Chaska, trail system, shopping/grocery, golfing, schools are close by!
INTERIOR
Bedrooms: 5
Fin ft² / Living Area: 5528 ft²
Below Ground Living: 1854ft²
Bathrooms: 5
Above Ground Living: 3674ft²
-
Basement Details: Egress Window(s), Finished, Storage Space, Sump Pump, Tile Shower, Walkout,
Appliances Included:
-
- Refrigerator
- Washer
- Dryer
- Microwave
- Exhaust Fan
- Dishwasher
- Disposal
- Cooktop
- Wall Oven
- Humidifier
- Water Softener Rented
- Double Oven
- Wine Cooler
- Stainless Steel Appliances
EXTERIOR
Air Conditioning: Central Air
Garage Spaces: 3
Construction Materials: N/A
Foundation Size: 1854ft²
Unit Amenities:
-
- Patio
- Kitchen Window
- Deck
- Porch
- Natural Woodwork
- Hardwood Floors
- Sun Room
- Ceiling Fan(s)
- Walk-In Closet
- Vaulted Ceiling(s)
- Washer/Dryer Hookup
- In-Ground Sprinkler
- Exercise Room
- Kitchen Center Island
- French Doors
- Wet Bar
- Outdoor Kitchen
- Tile Floors
- Main Floor Primary Bedroom
- Primary Bedroom Walk-In Closet
Heating System:
-
- Forced Air
ROOMS
| Lower | Size | ft² |
|---|---|---|
| Bar/Wet Bar Room | 10x8 | 100 ft² |
| Exercise Room | 16x13 | 256 ft² |
| Recreation Room | 34x28 | 1156 ft² |
| Storage | 21x20 | 441 ft² |
| Main | Size | ft² |
|---|---|---|
| Dining Room | 14x13 | 196 ft² |
| Family Room | 18x15 | 324 ft² |
| Foyer | 11x8 | 121 ft² |
| Kitchen | 15x11 | 225 ft² |
| Living Room | 19x16 | 361 ft² |
| Office | 12x11 | 144 ft² |
| Upper | Size | ft² |
|---|---|---|
| Bedroom 1 | 26x16 | 676 ft² |
| Bedroom 4 | 14x12 | 196 ft² |
| Bedroom 2 | 21x16 | 441 ft² |
| Bedroom 3 | 14x12 | 196 ft² |
LOT
Acres: N/A
Lot Size Dim.: 85x282x213x196
Longitude: 44.817
Latitude: -93.5885
Zoning: Residential-Single Family
FINANCIAL & TAXES
Tax year: 2024
Tax annual amount: $9,140
MISCELLANEOUS
Fuel System: N/A
Sewer System: City Sewer/Connected
Water System: City Water/Connected
ADITIONAL INFORMATION
MLS#: NST7123153
Listing Brokerage: Coldwell Banker Burnet

ID: 2898109
Published: December 31, 1969
Last Update: May 03, 2024
Views: 40


