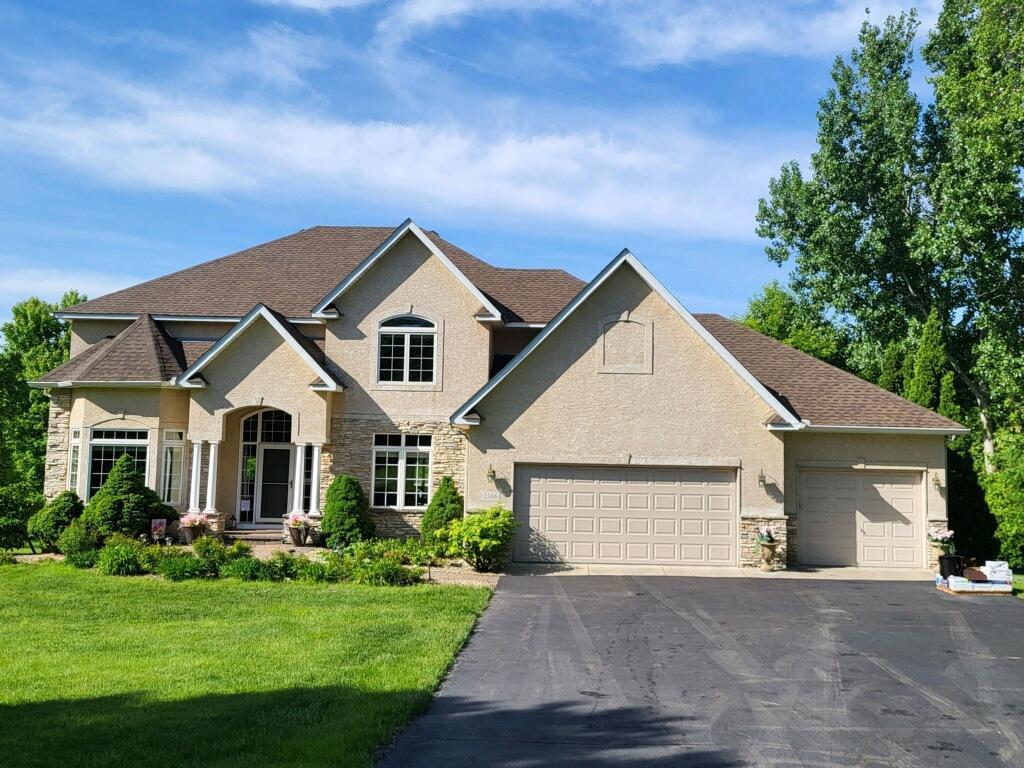2386 99TH STREET
2386 99th Street, Inver Grove Heights, 55077, MN
-
Price: $870,000
-
Status type: For Sale
-
City: Inver Grove Heights
-
Neighborhood: Maso Valley View Add
Bedrooms: 5
Property Size :4432
-
Listing Agent: NST14138,NST47874
-
Property type : Single Family Residence
-
Zip code: 55077
-
Street: 2386 99th Street
-
Street: 2386 99th Street
Bathrooms: 4
Year: 2001
Listing Brokerage: Keller Williams Preferred Rlty
FEATURES
- Range
- Refrigerator
- Washer
- Dryer
- Microwave
- Dishwasher
- Water Softener Owned
- Disposal
- Air-To-Air Exchanger
- Central Vacuum
- Gas Water Heater
DETAILS
Completely new architectural shingled roof May of 2024. Custom built 2 Story home with 5 very spacious bedrooms and 4 bathrooms. Attached 4 car garage plus a bonus outbuilding - bring all your tools and toys (possibilities are endless) !! Spacious Owner's suite with panoramic views of your green 2+ acre paradise. 2 custom walkin closets, double sinks, corner jacuzzi tub. Formal dining plus a breakfast bar to seat 5. Ergonomically designed kitchen with granite countertops and top of the line appliances. Walkout lower level with built-in gas fireplace and custom maple cabinetry for your big screen and surround sound system. If you love to entertain family and friends look no further. Main level office with the finest built in cabinets available. The home you have been looking for has found you. Here is your sanctuary. Here is your place to build memories. Here is your place to call HOME.
INTERIOR
Bedrooms: 5
Fin ft² / Living Area: 4432 ft²
Below Ground Living: 1253ft²
Bathrooms: 4
Above Ground Living: 3179ft²
-
Basement Details: Drain Tiled, Finished, Sump Pump, Walkout,
Appliances Included:
-
- Range
- Refrigerator
- Washer
- Dryer
- Microwave
- Dishwasher
- Water Softener Owned
- Disposal
- Air-To-Air Exchanger
- Central Vacuum
- Gas Water Heater
EXTERIOR
Air Conditioning: Central Air
Garage Spaces: 5
Construction Materials: N/A
Foundation Size: 1586ft²
Unit Amenities:
-
- Patio
- Deck
- Hardwood Floors
- Ceiling Fan(s)
- Walk-In Closet
- Security System
- In-Ground Sprinkler
- Paneled Doors
- Kitchen Center Island
- Wet Bar
- Tile Floors
- Primary Bedroom Walk-In Closet
Heating System:
-
- Forced Air
ROOMS
| Main | Size | ft² |
|---|---|---|
| Living Room | 18 X 15 | 324 ft² |
| Dining Room | 12 X 11 | 144 ft² |
| Kitchen | 23 X 16 | 529 ft² |
| Deck | 18 X 13 | 324 ft² |
| Deck | 17 X 14 | 289 ft² |
| Office | 14 X 12 | 196 ft² |
| Lower | Size | ft² |
|---|---|---|
| Family Room | 41 X 16 | 1681 ft² |
| Bedroom 5 | 12 X 11 | 144 ft² |
| Three Season Porch | 14 X 9 | 196 ft² |
| Bar/Wet Bar Room | 11 X 8 | 121 ft² |
| Upper | Size | ft² |
|---|---|---|
| Bedroom 1 | 18 X 15 | 324 ft² |
| Bedroom 2 | 13 X 13 | 169 ft² |
| Bedroom 3 | 12 X 11 | 144 ft² |
| Bedroom 4 | 12 X 12 | 144 ft² |
LOT
Acres: N/A
Lot Size Dim.: 279 X 488 X 275 X 439
Longitude: 44.8052
Latitude: -93.0553
Zoning: Residential-Single Family
FINANCIAL & TAXES
Tax year: 2023
Tax annual amount: $7,600
MISCELLANEOUS
Fuel System: N/A
Sewer System: Tank with Drainage Field
Water System: Well
ADITIONAL INFORMATION
MLS#: NST7312049
Listing Brokerage: Keller Williams Preferred Rlty

ID: 3114870
Published: February 17, 2024
Last Update: February 17, 2024
Views: 1






