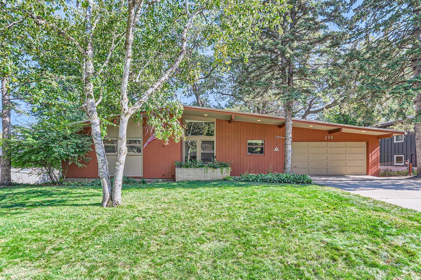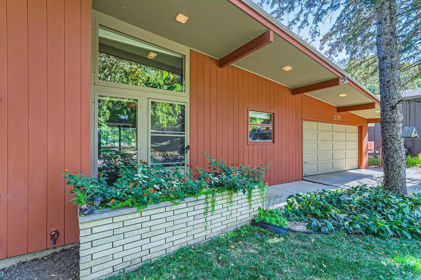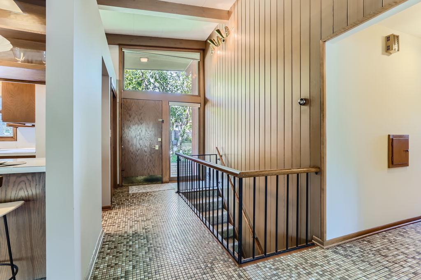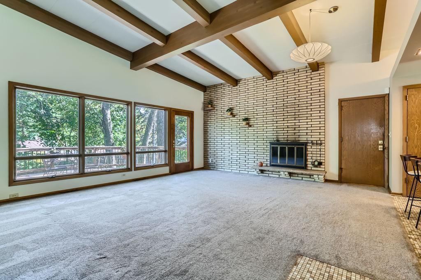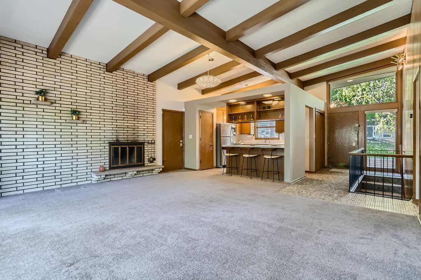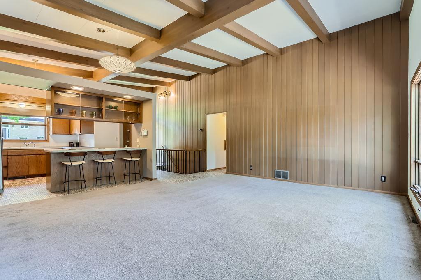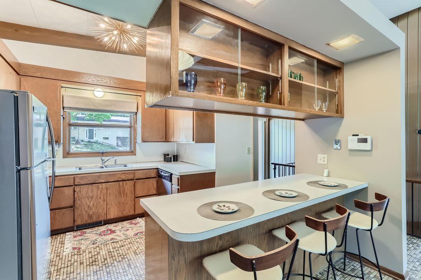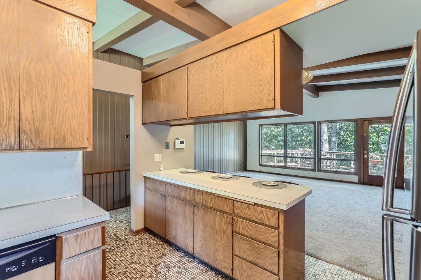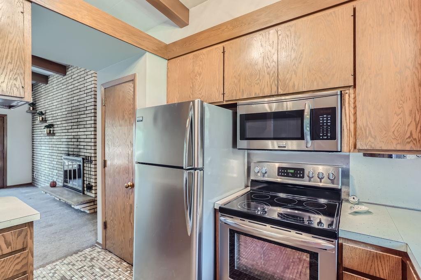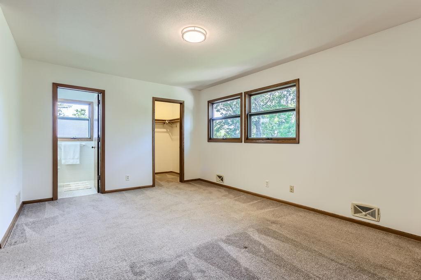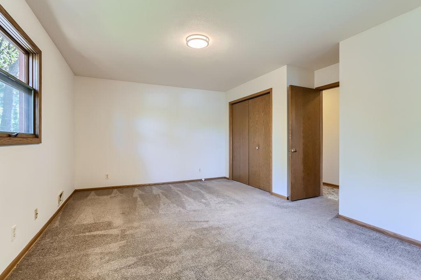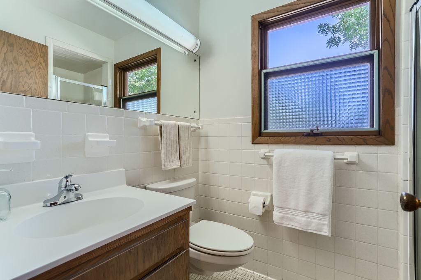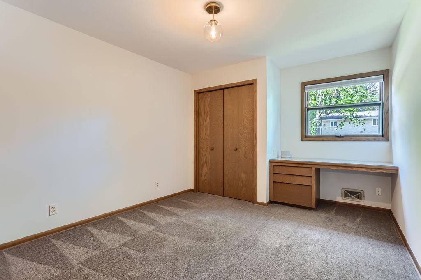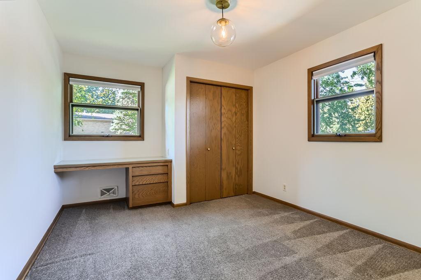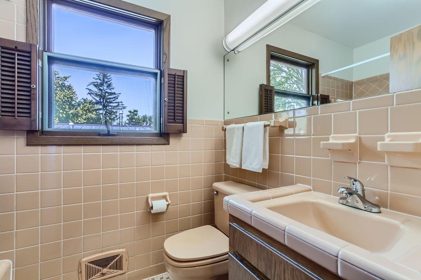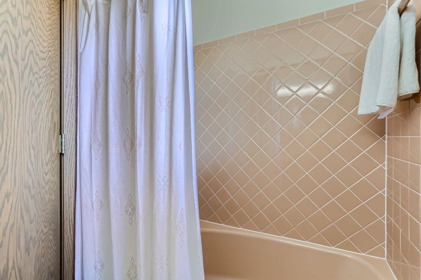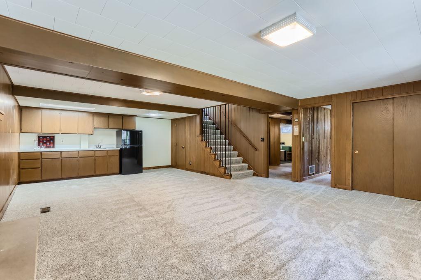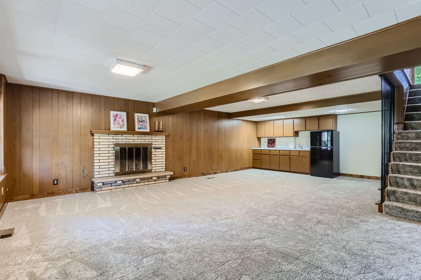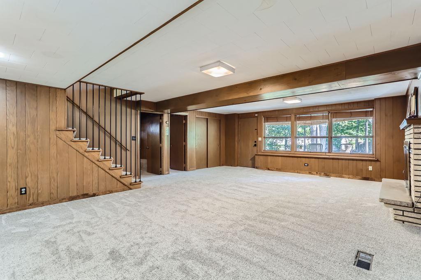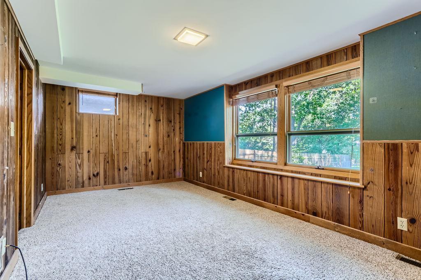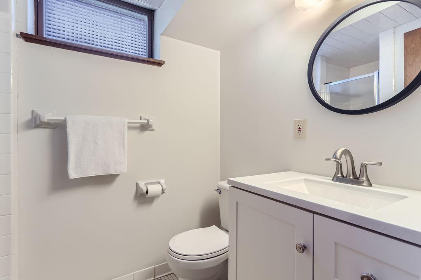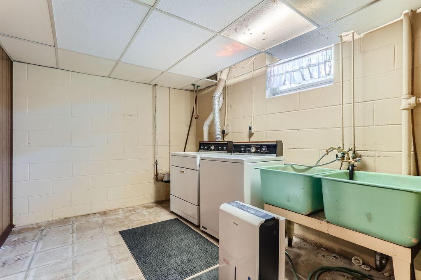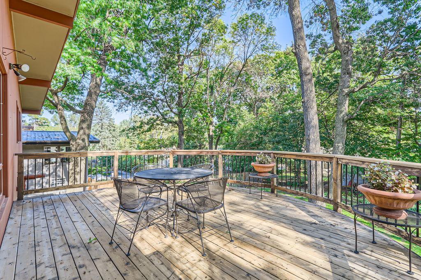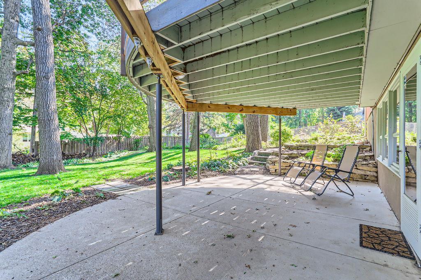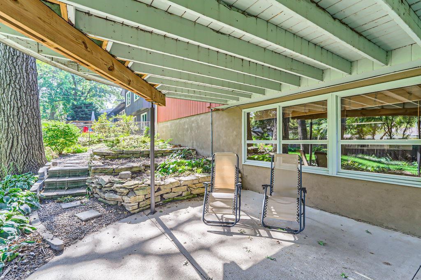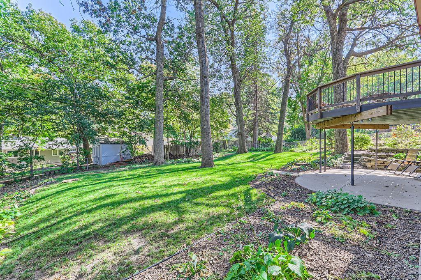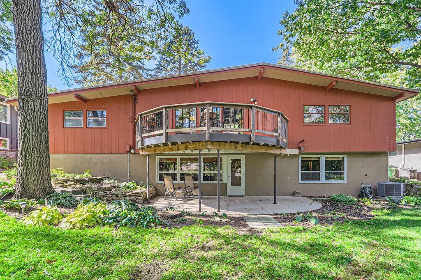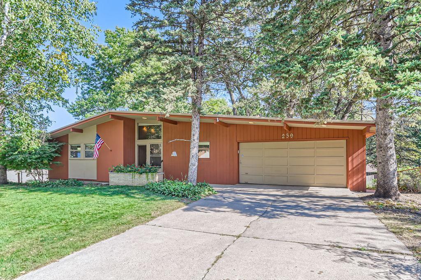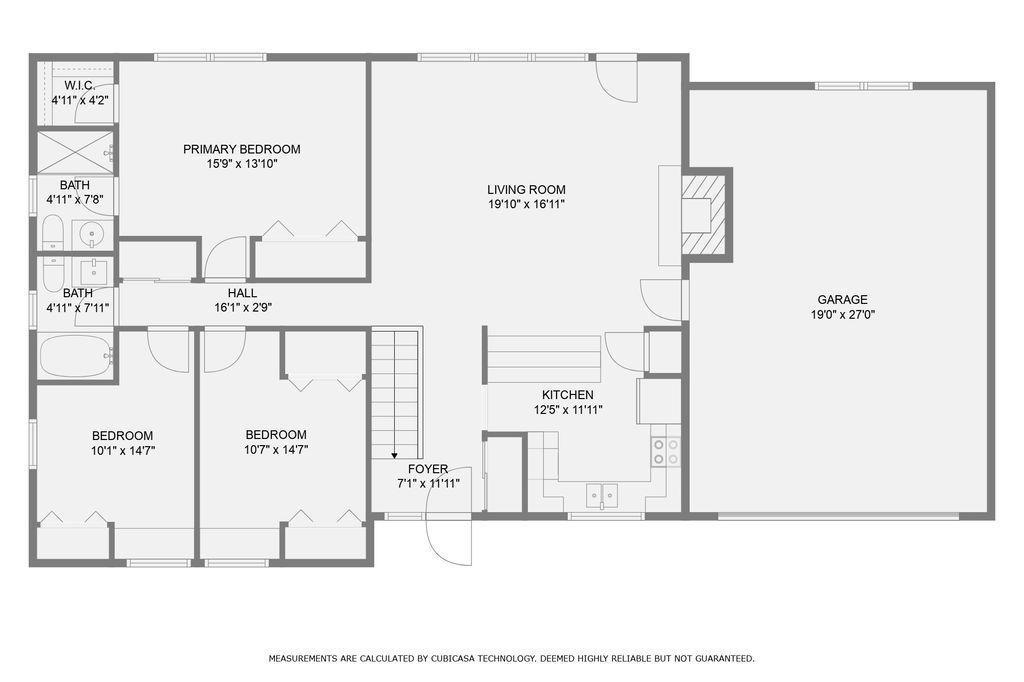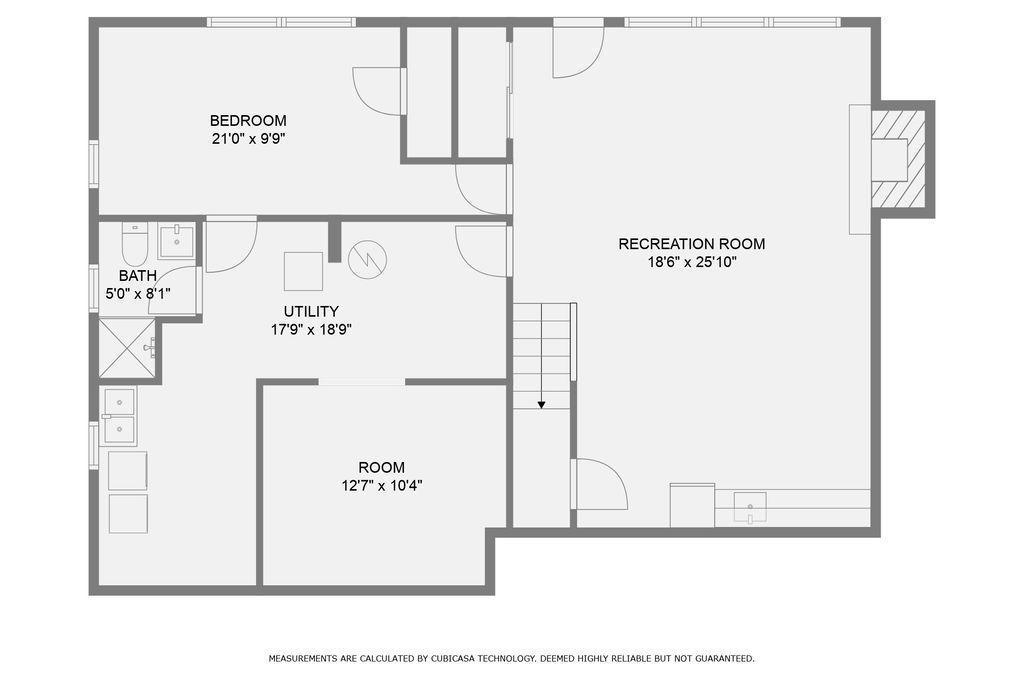239 15TH AVENUE
239 15th Avenue, Saint Paul (New Brighton), 55112, MN
-
Price: $459,900
-
Status type: For Sale
-
Neighborhood: Lake View Park
Bedrooms: 4
Property Size :2126
-
Listing Agent: NST21492,NST45439
-
Property type : Single Family Residence
-
Zip code: 55112
-
Street: 239 15th Avenue
-
Street: 239 15th Avenue
Bathrooms: 3
Year: 1961
Listing Brokerage: BRIX Real Estate
FEATURES
- Range
- Refrigerator
- Washer
- Dryer
- Microwave
- Dishwasher
- Stainless Steel Appliances
DETAILS
Welcome to 239 15th Ave NW in New Brighton – the classic mid-century modern home you’ve been waiting for! Nestled in the desirable Hansen Park neighborhood, this stunning property combines timeless and untouched architectural design discreetly enhanced with today’s modern amenities. Step inside to be greeted by the clean lines of the vaulted beamed ceilings and rare tongue and groove redwood paneling, only to be wonderfully welcomed by the floor-to-ceiling Roman brick surrounding the living room fireplace and beautiful views of the private and lush back yard. The perfectly sized kitchen sits off the main living space with a convenient breakfast bar in between. There are 3 bedrooms on the main level including the primary bedroom with 3/4 bathroom and 2 closets, including one walk-in. There is also a full bath on this level. All bathrooms, kitchen, entry and main hall feature the original mosaic tile. The walk out lower level has a spacious amusement room with wood burning fireplace and wet bar and overlooks the patio and back yard. There is a large bedroom and 3/4 bath on this level, and ample storage. Located within the award winning Mounds View School District and just a short walk to Hansen Park, this home offers the perfect blend of convenience and sanctuary. Don’t miss the opportunity to own this architectural gem!
INTERIOR
Bedrooms: 4
Fin ft² / Living Area: 2126 ft²
Below Ground Living: 842ft²
Bathrooms: 3
Above Ground Living: 1284ft²
-
Basement Details: Block, Daylight/Lookout Windows, Finished, Walkout,
Appliances Included:
-
- Range
- Refrigerator
- Washer
- Dryer
- Microwave
- Dishwasher
- Stainless Steel Appliances
EXTERIOR
Air Conditioning: Central Air
Garage Spaces: 2
Construction Materials: N/A
Foundation Size: 1284ft²
Unit Amenities:
-
- Patio
- Kitchen Window
- Natural Woodwork
- Walk-In Closet
- Vaulted Ceiling(s)
- Washer/Dryer Hookup
- Wet Bar
- Tile Floors
- Main Floor Primary Bedroom
- Primary Bedroom Walk-In Closet
Heating System:
-
- Forced Air
ROOMS
| Main | Size | ft² |
|---|---|---|
| Living Room | 19x17 | 361 ft² |
| Kitchen | 12x12 | 144 ft² |
| Bedroom 1 | 16x14 | 256 ft² |
| Bedroom 2 | 14x10 | 196 ft² |
| Bedroom 3 | 14x10 | 196 ft² |
| Lower | Size | ft² |
|---|---|---|
| Amusement Room | 27x19 | 729 ft² |
| Bedroom 4 | 21x10 | 441 ft² |
| n/a | Size | ft² |
|---|---|---|
| Patio | 20x14 | 400 ft² |
LOT
Acres: N/A
Lot Size Dim.: 80x134
Longitude: 45.0528
Latitude: -93.2065
Zoning: Residential-Single Family
FINANCIAL & TAXES
Tax year: 2024
Tax annual amount: $5,568
MISCELLANEOUS
Fuel System: N/A
Sewer System: City Sewer/Connected
Water System: City Water/Connected
ADITIONAL INFORMATION
MLS#: NST7657367
Listing Brokerage: BRIX Real Estate

ID: 3451397
Published: October 04, 2024
Last Update: October 04, 2024
Views: 60


