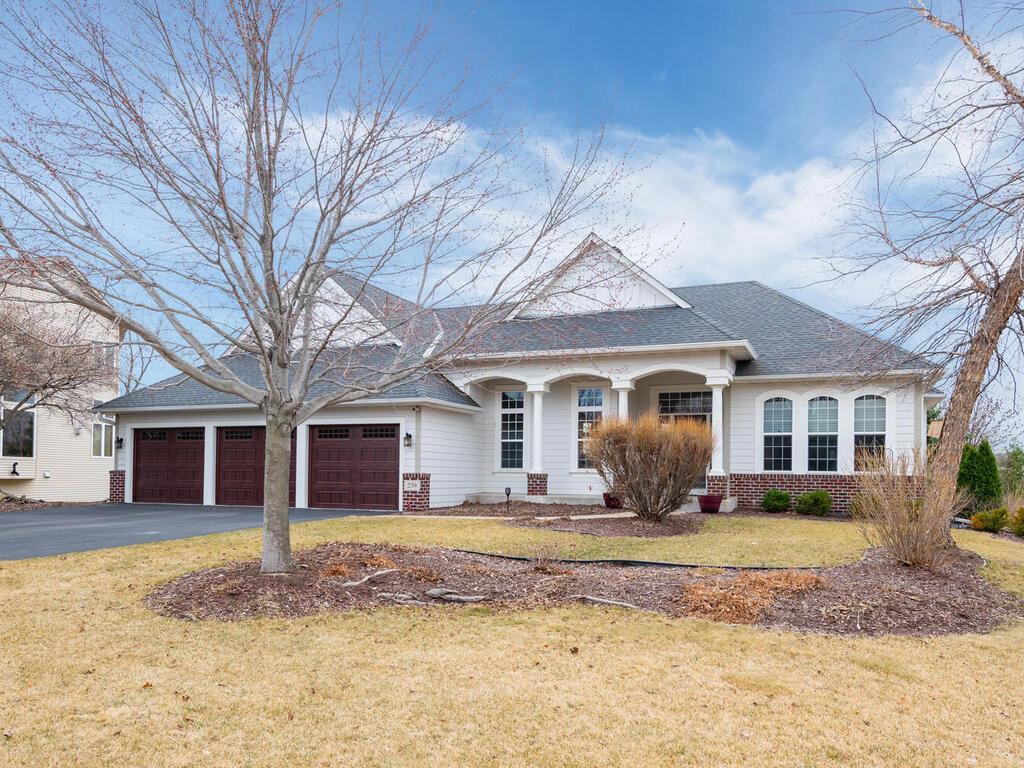239 TRISTAN DRIVE
239 Tristan Drive, Victoria, 55331, MN
-
Price: $875,000
-
Status type: For Sale
-
City: Victoria
-
Neighborhood: Tristan Heights Victoria
Bedrooms: 3
Property Size :3431
-
Listing Agent: NST15469,NST61417
-
Property type : Single Family Residence
-
Zip code: 55331
-
Street: 239 Tristan Drive
-
Street: 239 Tristan Drive
Bathrooms: 3
Year: 2002
Listing Brokerage: Home Avenue - Agent
FEATURES
- Refrigerator
- Washer
- Dryer
- Microwave
- Exhaust Fan
- Dishwasher
- Water Softener Owned
- Disposal
- Cooktop
- Wall Oven
- Humidifier
- Air-To-Air Exchanger
- Gas Water Heater
- Double Oven
- Stainless Steel Appliances
DETAILS
Absolutely worth seeing! Gorgeous, sun-filled walkout Rambler encompasses one level living, open flr plan w/impressive wall of south-facing windows o’rlooking pond/wetlands & LL to fenced Bkyd w/hot tub. ML has 10’ ceilings & hwd flrs. Vault LR has stone gas FP. Kitchen/Dining has access to Lg Deck w/plenty of seating area & attractive built-in grill. Light-filled Kitchen is complete w/ss appl (incl gas cooktop & dbl oven), granite, ctr island, pantry & small butler’s hall that leads to Formal DR. Primary Bdrm has picturesque view & Ensuite Bath w/dbl vanities, jetted tub, Lg shower & walk-in closet. LL incl Family Rm, Game Rm, 2 Bdrms, Full Bath & LOTS of add’l storage! 3-stall insulated Garage has epoxy flr & great storage! Solar power saves on energy bills! Great location! The parkway leads south into the Arboretum & meanders north along Lake Minnewashta Regional Park & connects to Lake Mtka Regional Trl system – perfect for bike trip to DT Excelsior, Victoria & Carver Park Reserve!
INTERIOR
Bedrooms: 3
Fin ft² / Living Area: 3431 ft²
Below Ground Living: 1365ft²
Bathrooms: 3
Above Ground Living: 2066ft²
-
Basement Details: Daylight/Lookout Windows, Drain Tiled, 8 ft+ Pour, Finished, Full, Concrete, Storage Space, Sump Pump, Walkout,
Appliances Included:
-
- Refrigerator
- Washer
- Dryer
- Microwave
- Exhaust Fan
- Dishwasher
- Water Softener Owned
- Disposal
- Cooktop
- Wall Oven
- Humidifier
- Air-To-Air Exchanger
- Gas Water Heater
- Double Oven
- Stainless Steel Appliances
EXTERIOR
Air Conditioning: Central Air
Garage Spaces: 3
Construction Materials: N/A
Foundation Size: 2066ft²
Unit Amenities:
-
- Kitchen Window
- Deck
- Porch
- Natural Woodwork
- Hardwood Floors
- Ceiling Fan(s)
- Walk-In Closet
- Vaulted Ceiling(s)
- Washer/Dryer Hookup
- Security System
- In-Ground Sprinkler
- Hot Tub
- Paneled Doors
- Cable
- Kitchen Center Island
- French Doors
- Outdoor Kitchen
- Tile Floors
- Main Floor Primary Bedroom
- Primary Bedroom Walk-In Closet
Heating System:
-
- Forced Air
ROOMS
| Main | Size | ft² |
|---|---|---|
| Great Room | 21x16 | 441 ft² |
| Dining Room | 14x12 | 196 ft² |
| Kitchen | 15x13 | 225 ft² |
| Informal Dining Room | 12x11 | 144 ft² |
| Bedroom 1 | 15x15 | 225 ft² |
| Office | 13x11 | 169 ft² |
| Laundry | 10x09 | 100 ft² |
| Deck | 15x14 | 225 ft² |
| Lower | Size | ft² |
|---|---|---|
| Family Room | 18x16 | 324 ft² |
| Game Room | 16x13 | 256 ft² |
| Bedroom 2 | 16x11 | 256 ft² |
| Bedroom 3 | 13x11 | 169 ft² |
| Storage | 34x14 | 1156 ft² |
| Patio | n/a | 0 ft² |
LOT
Acres: N/A
Lot Size Dim.: Irregular
Longitude: 44.8688
Latitude: -93.6254
Zoning: Residential-Single Family
FINANCIAL & TAXES
Tax year: 2023
Tax annual amount: $6,852
MISCELLANEOUS
Fuel System: N/A
Sewer System: City Sewer/Connected
Water System: City Water/Connected
ADITIONAL INFORMATION
MLS#: NST7347135
Listing Brokerage: Home Avenue - Agent

ID: 2776034
Published: March 21, 2024
Last Update: March 21, 2024
Views: 11






