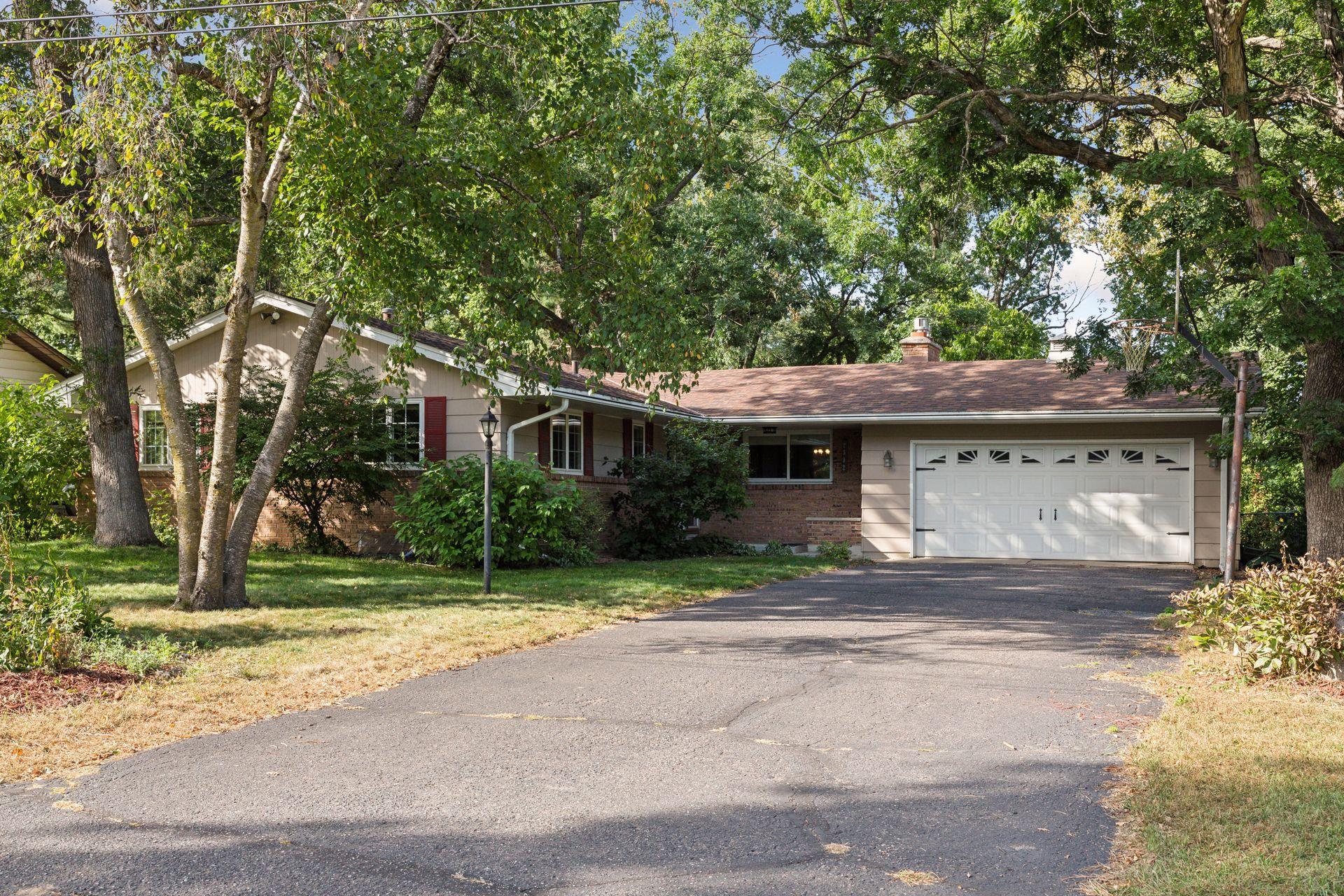2392 17TH STREET
2392 17th Street, Saint Paul (New Brighton), 55112, MN
-
Price: $450,000
-
Status type: For Sale
-
Neighborhood: Brightwood Hills
Bedrooms: 3
Property Size :2445
-
Listing Agent: NST16650,NST108464
-
Property type : Single Family Residence
-
Zip code: 55112
-
Street: 2392 17th Street
-
Street: 2392 17th Street
Bathrooms: 3
Year: 1965
Listing Brokerage: Edina Realty, Inc.
FEATURES
- Refrigerator
- Washer
- Dryer
- Microwave
- Dishwasher
- Disposal
- Cooktop
- Humidifier
DETAILS
Welcome to this charming 3-bedroom walkout rambler, nestled on a scenic golf course, offering a perfect blend of comfort and picturesque views. The main level boasts a spacious, light-filled living room with large windows that frame serene nature views, a cozy fireplace, and a functional layout that seamlessly flows into the dining area and kitchen. The kitchen features modern appliances, ample cabinetry, and a breakfast bar, perfect for casual meals or entertaining guests. The main floor is home to the primary bedroom, complete with an en-suite bathroom, and two additional well-sized bedrooms that share a full bath. Downstairs, the walkout lower level offers additional living space with a large family room, ideal for relaxation or hosting gatherings. Step outside to the expansive patio, where you can enjoy the peaceful surroundings, or simply unwind after a day of golf. With its unbeatable location on the course, beautifully landscaped yard, and easy access to outdoor recreation, this rambler is a dream and a welcoming retreat for anyone seeking a tranquil lifestyle.
INTERIOR
Bedrooms: 3
Fin ft² / Living Area: 2445 ft²
Below Ground Living: 957ft²
Bathrooms: 3
Above Ground Living: 1488ft²
-
Basement Details: Finished, Full, Storage Space,
Appliances Included:
-
- Refrigerator
- Washer
- Dryer
- Microwave
- Dishwasher
- Disposal
- Cooktop
- Humidifier
EXTERIOR
Air Conditioning: Central Air
Garage Spaces: 2
Construction Materials: N/A
Foundation Size: 1488ft²
Unit Amenities:
-
- Kitchen Window
- Deck
- Natural Woodwork
- Hardwood Floors
- Ceiling Fan(s)
- Paneled Doors
- Tile Floors
- Main Floor Primary Bedroom
Heating System:
-
- Forced Air
ROOMS
| Main | Size | ft² |
|---|---|---|
| Kitchen | 11x10 | 121 ft² |
| Dining Room | 16x12 | 256 ft² |
| Living Room | 19x14 | 361 ft² |
| Bedroom 1 | 14x11 | 196 ft² |
| Bedroom 2 | 12x11 | 144 ft² |
| Bedroom 3 | 10x10 | 100 ft² |
| Deck | 20x14 | 400 ft² |
| Porch | 8x7 | 64 ft² |
| Lower | Size | ft² |
|---|---|---|
| Game Room | 21x15 | 441 ft² |
| Family Room | 16x15 | 256 ft² |
LOT
Acres: N/A
Lot Size Dim.: 80x135
Longitude: 45.0774
Latitude: -93.2176
Zoning: Residential-Single Family
FINANCIAL & TAXES
Tax year: 2024
Tax annual amount: $5,780
MISCELLANEOUS
Fuel System: N/A
Sewer System: City Sewer/Connected
Water System: City Water/Connected
ADITIONAL INFORMATION
MLS#: NST7639880
Listing Brokerage: Edina Realty, Inc.

ID: 3418856
Published: September 19, 2024
Last Update: September 19, 2024
Views: 1






