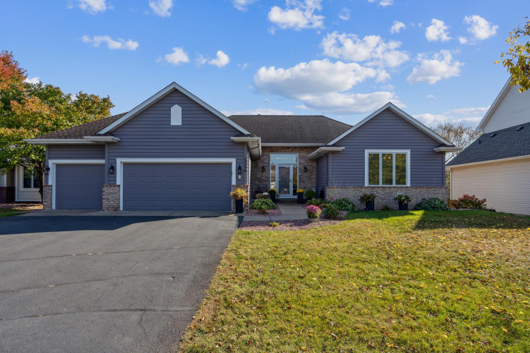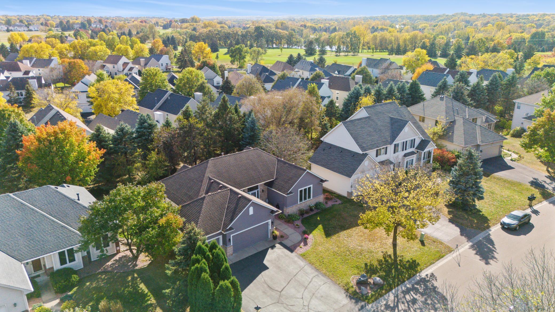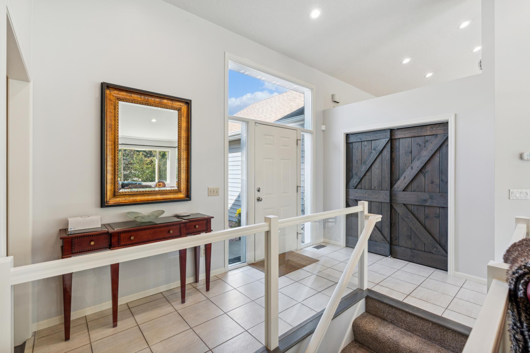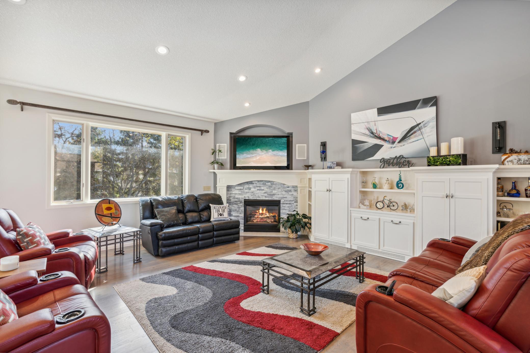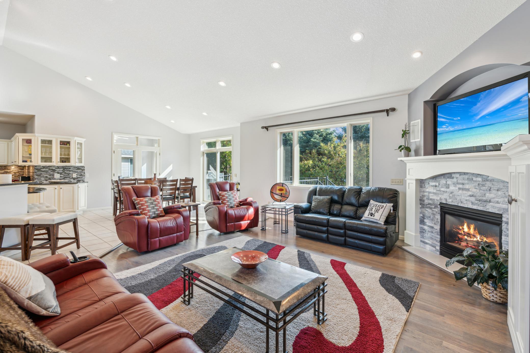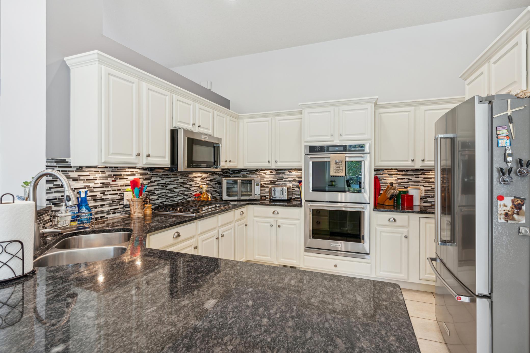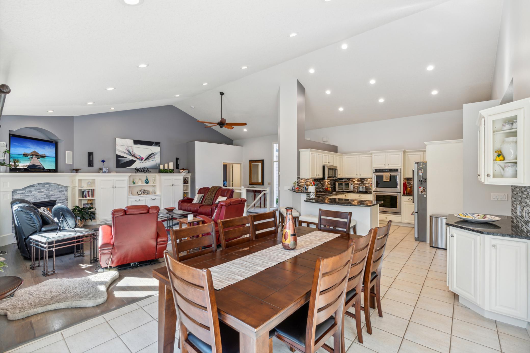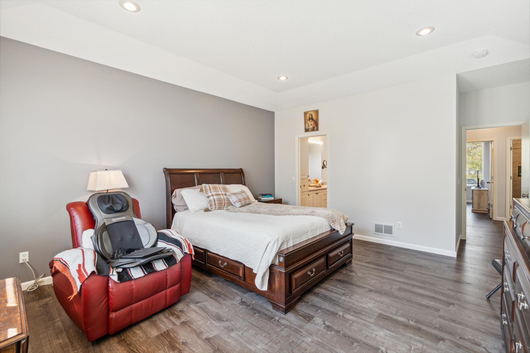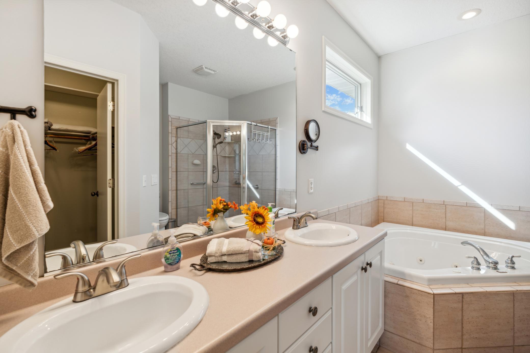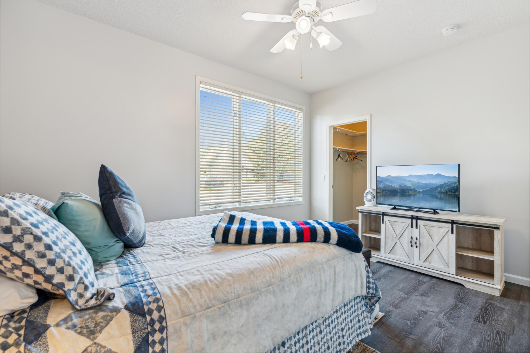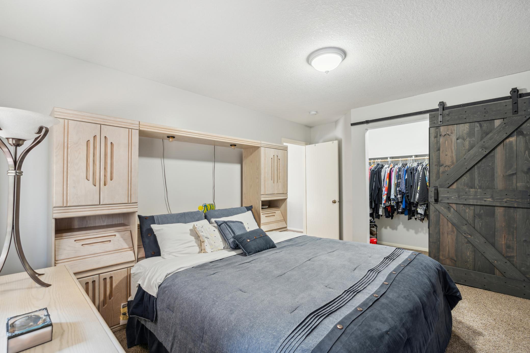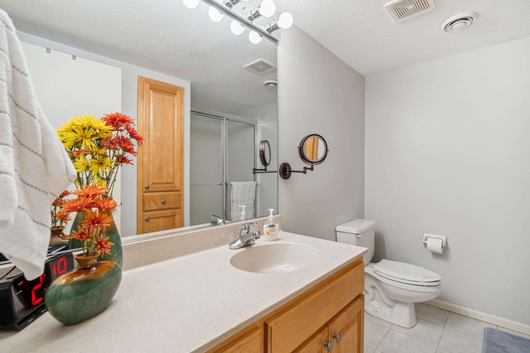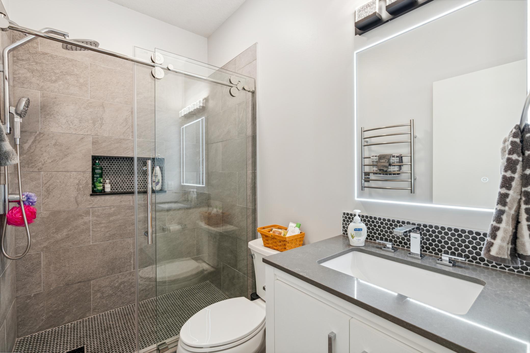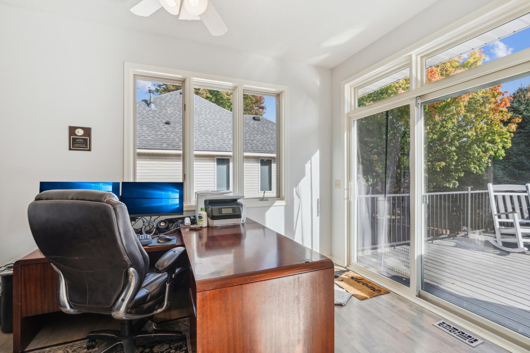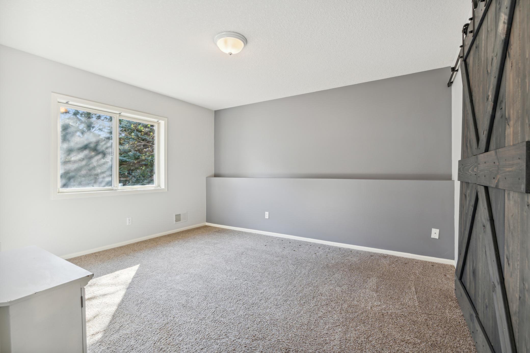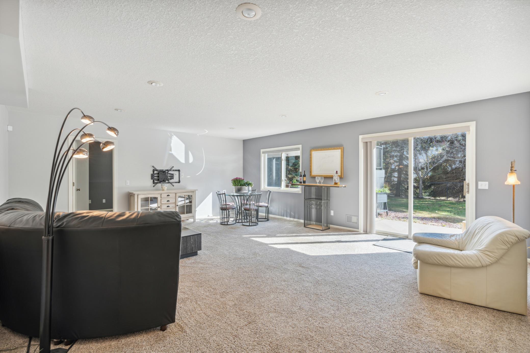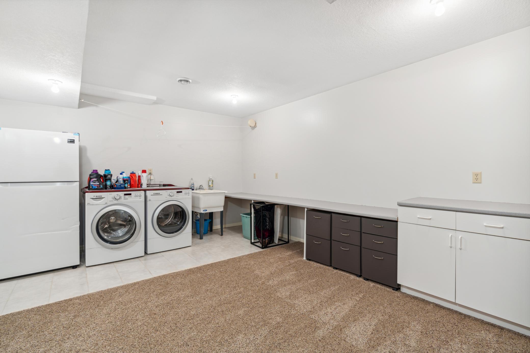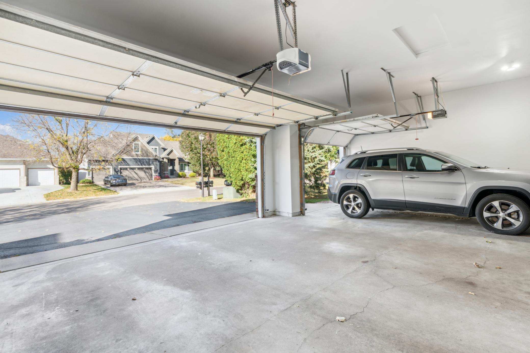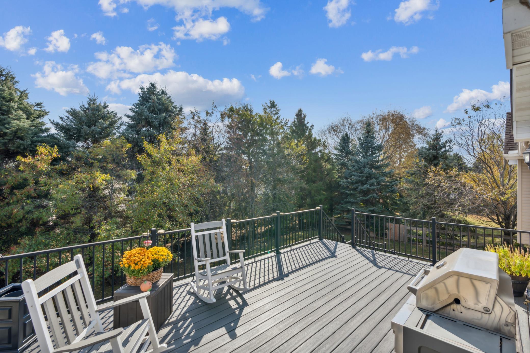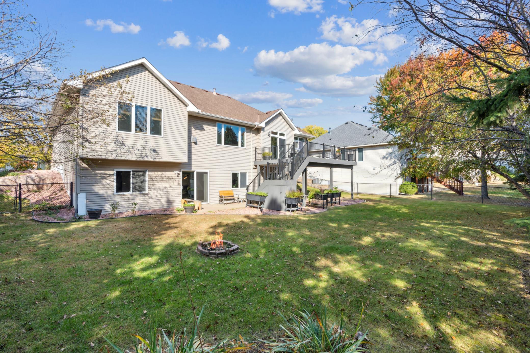2396 EAGLE VALLEY DRIVE
2396 Eagle Valley Drive, Saint Paul (Woodbury), 55129, MN
-
Price: $585,000
-
Status type: For Sale
-
City: Saint Paul (Woodbury)
-
Neighborhood: Eagle Valley 1st Add
Bedrooms: 4
Property Size :3226
-
Listing Agent: NST49277,NST105334
-
Property type : Single Family Residence
-
Zip code: 55129
-
Street: 2396 Eagle Valley Drive
-
Street: 2396 Eagle Valley Drive
Bathrooms: 3
Year: 1997
Listing Brokerage: Realty Group
FEATURES
- Range
- Refrigerator
- Washer
- Dryer
- Microwave
- Dishwasher
- Water Softener Owned
- Disposal
- Freezer
- Cooktop
- Wall Oven
- Humidifier
- Gas Water Heater
- Double Oven
- Stainless Steel Appliances
DETAILS
Stunning one-story home located in the highly sought-after Eagle Valley Golf Course community, available exclusively due to relocation. This residence features exceptional design with high-end finishes, including a luxurious living room with vaulted ceilings. The updated kitchen boasts granite countertops, a stylish tile backsplash, under-cabinet lighting, and premium KitchenAid appliances. New flooring and lighting on the main level, along with Italian tile and Marvin Integrity windows, enhance the home's elegance throughout. The spacious, newly updated maintenance-free deck and the expansive walkout-level patio lead to a tree lined fenced private backyard including invisible fence. The home includes generously sized bedrooms, a dedicated office, a well-appointed mudroom with ample built-in storage (with rough-in for a main floor laundry), plus sun and hobby rooms. New dimmer-controlled lighting enhances the home’s ambiance and functionality. Recent updates include a remodeled guest bathroom, new flooring and lighting on the main level, new walk-in closets with sensor lighting in the lower level bedrooms, refreshed landscaping, and freshly painted interior and exterior. Located within the East Ridge High School boundaries and move-in ready! Agent related to the owner.
INTERIOR
Bedrooms: 4
Fin ft² / Living Area: 3226 ft²
Below Ground Living: 1431ft²
Bathrooms: 3
Above Ground Living: 1795ft²
-
Basement Details: Daylight/Lookout Windows, Drain Tiled, Finished, Storage Space, Sump Pump, Walkout,
Appliances Included:
-
- Range
- Refrigerator
- Washer
- Dryer
- Microwave
- Dishwasher
- Water Softener Owned
- Disposal
- Freezer
- Cooktop
- Wall Oven
- Humidifier
- Gas Water Heater
- Double Oven
- Stainless Steel Appliances
EXTERIOR
Air Conditioning: Central Air
Garage Spaces: 3
Construction Materials: N/A
Foundation Size: 1795ft²
Unit Amenities:
-
- Patio
- Deck
- Natural Woodwork
- Hardwood Floors
- Sun Room
- Ceiling Fan(s)
- Walk-In Closet
- Vaulted Ceiling(s)
- Washer/Dryer Hookup
- Security System
- In-Ground Sprinkler
- Cable
- Kitchen Center Island
- Tile Floors
- Main Floor Primary Bedroom
- Primary Bedroom Walk-In Closet
Heating System:
-
- Forced Air
- Fireplace(s)
ROOMS
| Main | Size | ft² |
|---|---|---|
| Living Room | 18x21 | 324 ft² |
| Kitchen | 13x13 | 169 ft² |
| Bedroom 1 | 15x17 | 225 ft² |
| Bedroom 2 | 12x14 | 144 ft² |
| Deck | 16x22 | 256 ft² |
| Lower | Size | ft² |
|---|---|---|
| Bedroom 3 | 12x16 | 144 ft² |
| Bedroom 4 | 11x16 | 121 ft² |
| Hobby Room | 13x17 | 169 ft² |
| Patio | 16x28 | 256 ft² |
LOT
Acres: N/A
Lot Size Dim.: 81x130
Longitude: 44.9145
Latitude: -92.899
Zoning: Residential-Single Family
FINANCIAL & TAXES
Tax year: 2024
Tax annual amount: $6,272
MISCELLANEOUS
Fuel System: N/A
Sewer System: City Sewer/Connected
Water System: City Water/Connected
ADITIONAL INFORMATION
MLS#: NST7663042
Listing Brokerage: Realty Group

ID: 3447216
Published: October 13, 2024
Last Update: October 13, 2024
Views: 67


