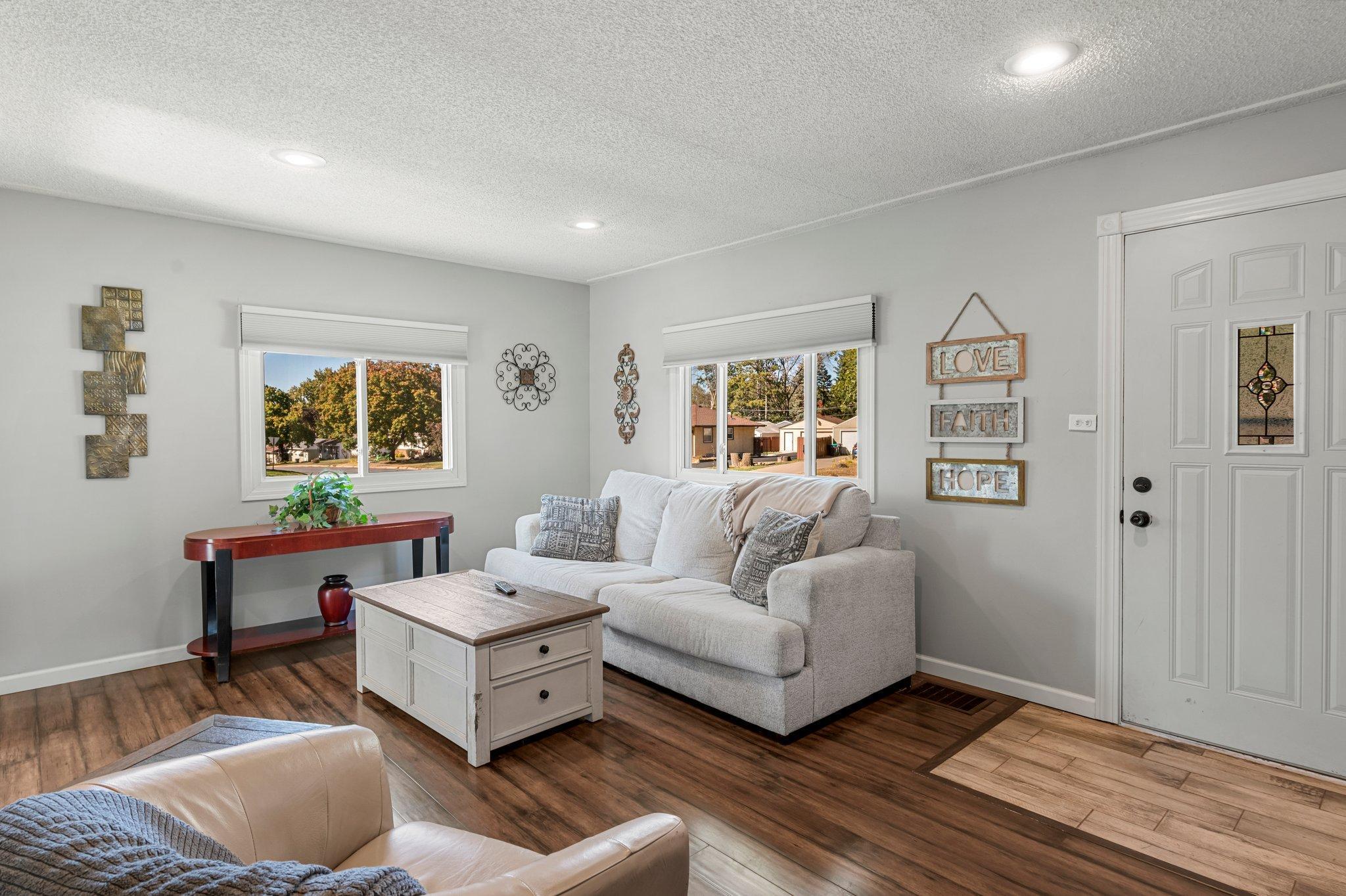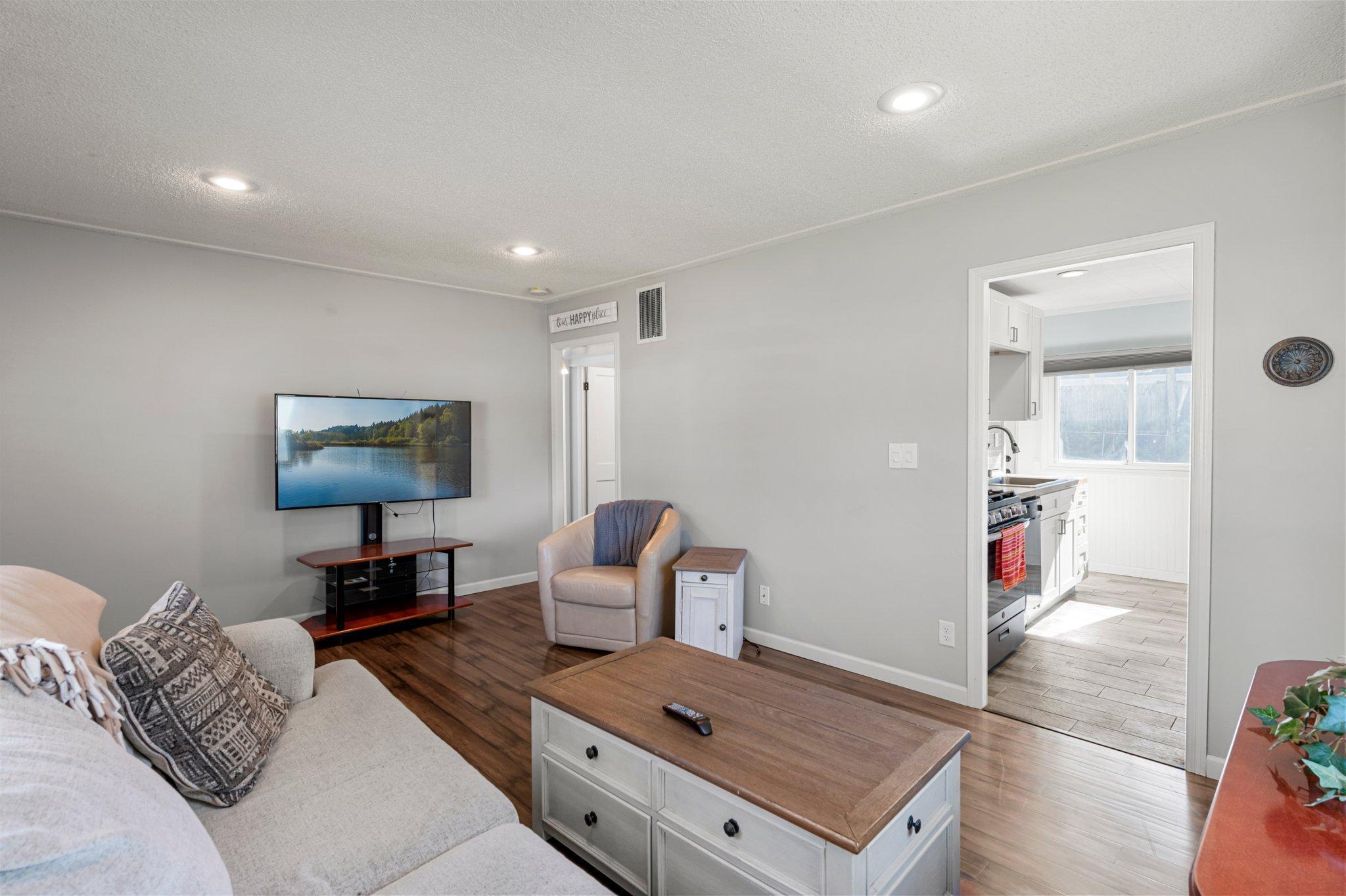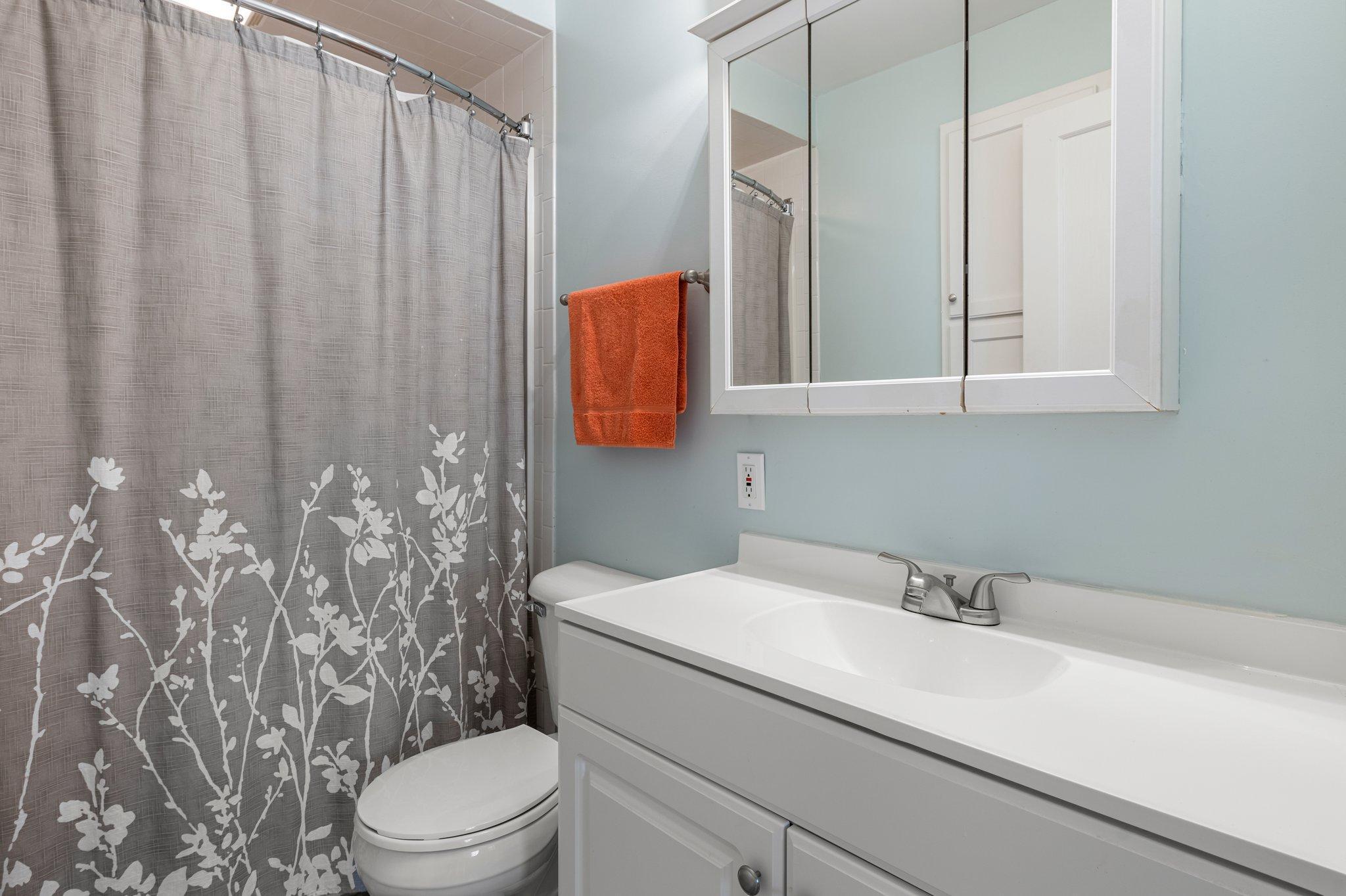2398 COWERN PLACE
2398 Cowern Place, Saint Paul (North Saint Paul), 55109, MN
-
Price: $250,000
-
Status type: For Sale
-
Neighborhood: Country Club Heights
Bedrooms: 2
Property Size :800
-
Listing Agent: NST26146,NST48001
-
Property type : Single Family Residence
-
Zip code: 55109
-
Street: 2398 Cowern Place
-
Street: 2398 Cowern Place
Bathrooms: 1
Year: 1950
Listing Brokerage: Exp Realty, LLC.
FEATURES
- Range
- Refrigerator
- Washer
- Dryer
- Microwave
- Dishwasher
- Humidifier
- Stainless Steel Appliances
DETAILS
Nestled in a peaceful neighborhood, this delightful 1-story home offers the ultimate in convenience with all living facilities thoughtfully designed on one level. Step into a bright and welcoming living room featuring stunning LVP floors, recessed lighting, and large windows offering scenic views of the front yard. Just steps away, this beautifully designed kitchen boasts stainless steel appliances, crisp white cabinetry, butcher block countertops, and a stylish tile backsplash. The adjacent mudroom not only offers easy access to the backyard but also doubles as a laundry room equipped with a front-load washer and dryer—making everyday chores a breeze. One of two well-sized bedrooms features modern LVP floors, offering both style and comfort. The second bedroom, finished with carpet, provides a cozy atmosphere. The shared full bathroom includes a tub/shower combo, a convenient linen cabinet, and a hall closet for extra storage. Enjoy outdoor living in the fully fenced backyard, complete with a deck and patio. The oversized 1-car detached garage provides ample storage and parking space. Recent updates ensure peace of mind, including a brand-new water heater in 2023, a brand-new roof in 2022, and a new A/C unit installed in 2020. This charming home is within walking distance to Justice Alan Page Elementary School and Northwood Park, while offering easy access to nearby shopping, dining, and major highways for convenience.
INTERIOR
Bedrooms: 2
Fin ft² / Living Area: 800 ft²
Below Ground Living: N/A
Bathrooms: 1
Above Ground Living: 800ft²
-
Basement Details: Slab,
Appliances Included:
-
- Range
- Refrigerator
- Washer
- Dryer
- Microwave
- Dishwasher
- Humidifier
- Stainless Steel Appliances
EXTERIOR
Air Conditioning: Central Air
Garage Spaces: 1
Construction Materials: N/A
Foundation Size: 815ft²
Unit Amenities:
-
- Patio
- Kitchen Window
- Deck
- Ceiling Fan(s)
- Tile Floors
- Main Floor Primary Bedroom
Heating System:
-
- Forced Air
ROOMS
| Main | Size | ft² |
|---|---|---|
| Mud Room | 8 X 8 | 64 ft² |
| Kitchen | 12 X 8 | 144 ft² |
| Living Room | 17 X 12 | 289 ft² |
| Bedroom 1 | 12 X 10 | 144 ft² |
| Bedroom 2 | 14 X 9 | 196 ft² |
| Bathroom | 8 X 5 | 64 ft² |
LOT
Acres: N/A
Lot Size Dim.: 51 X 132 X 52 X 132
Longitude: 45
Latitude: -92.9992
Zoning: Residential-Single Family
FINANCIAL & TAXES
Tax year: 2024
Tax annual amount: $3,274
MISCELLANEOUS
Fuel System: N/A
Sewer System: City Sewer/Connected
Water System: City Water/Connected
ADITIONAL INFORMATION
MLS#: NST7654737
Listing Brokerage: Exp Realty, LLC.

ID: 3440148
Published: October 10, 2024
Last Update: October 10, 2024
Views: 22


















