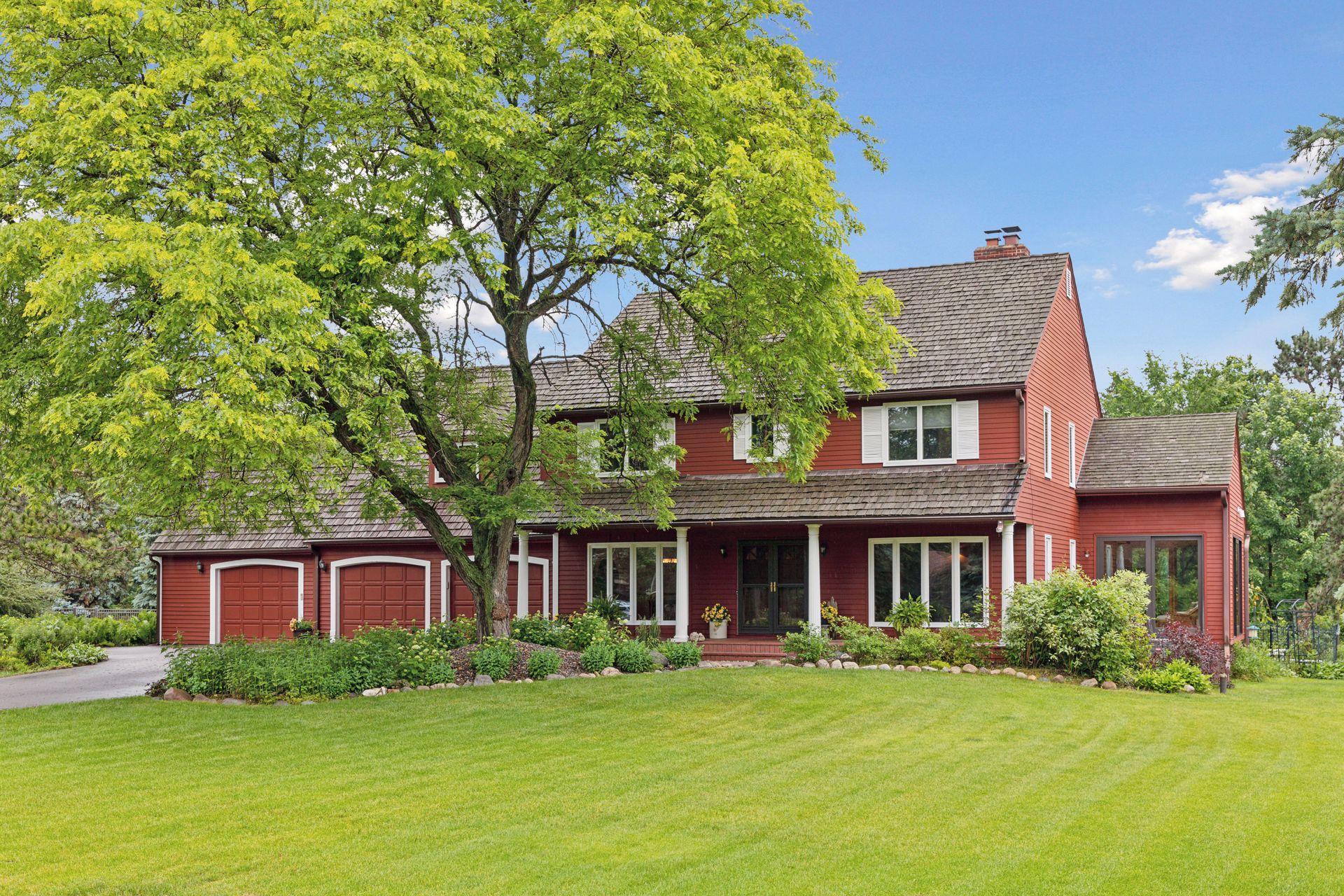24 MEADOWLARK LANE
24 Meadowlark Lane, Saint Paul (North Oaks), 55127, MN
-
Price: $864,000
-
Status type: For Sale
-
City: Saint Paul (North Oaks)
-
Neighborhood: N/A
Bedrooms: 4
Property Size :4157
-
Listing Agent: NST14213,NST104904
-
Property type : Single Family Residence
-
Zip code: 55127
-
Street: 24 Meadowlark Lane
-
Street: 24 Meadowlark Lane
Bathrooms: 5
Year: 1984
Listing Brokerage: Krebsbach and Associates
FEATURES
- Range
- Refrigerator
- Washer
- Dryer
- Microwave
- Exhaust Fan
- Dishwasher
- Water Softener Owned
- Wall Oven
- Iron Filter
- Water Filtration System
- Gas Water Heater
- Chandelier
DETAILS
Welcome home to this two-story charmer with a private backyard pool in the Mounds View School District. Main floor features front entry, formal dining room, family room with double-sided wood fireplace with the sitting room, kitchen, half bathroom, and storage. The main floor also has a beautiful four-season porch with a walkout to pool. There is a shower room right off the back deck entry to the pool area. A new vinyl pool liner added in 2023 and winter pool cover in 2021. This is the perfect house for entertaining with large deck space and plenty of room for outdoor seating/activities around the pool. Upper-level features 4 bedrooms, 2 bathrooms, and laundry. Primary bedroom suite has a walk-in closet and ensuite ¾ bathroom. Lower level has an office, craft room, recreation room, half bathroom, and storage space. This home is close to Pleasant Lake, West Recreation Center, extensive trails, North Oaks Golf Club, and the main entrance of North Oaks.
INTERIOR
Bedrooms: 4
Fin ft² / Living Area: 4157 ft²
Below Ground Living: 1131ft²
Bathrooms: 5
Above Ground Living: 3026ft²
-
Basement Details: Finished, Storage Space, Sump Pump,
Appliances Included:
-
- Range
- Refrigerator
- Washer
- Dryer
- Microwave
- Exhaust Fan
- Dishwasher
- Water Softener Owned
- Wall Oven
- Iron Filter
- Water Filtration System
- Gas Water Heater
- Chandelier
EXTERIOR
Air Conditioning: Central Air
Garage Spaces: 3
Construction Materials: N/A
Foundation Size: 1570ft²
Unit Amenities:
-
- Kitchen Window
- Deck
- Porch
- Hardwood Floors
- Ceiling Fan(s)
- Walk-In Closet
- Vaulted Ceiling(s)
- In-Ground Sprinkler
- Kitchen Center Island
- French Doors
- Tile Floors
- Primary Bedroom Walk-In Closet
Heating System:
-
- Forced Air
- Baseboard
- Radiant Floor
- Fireplace(s)
ROOMS
| Main | Size | ft² |
|---|---|---|
| Dining Room | 12'9 x 14'6 | 184.88 ft² |
| Family Room | 13'7 x 20'7 | 279.59 ft² |
| Kitchen | 23 x 16'7 | 381.42 ft² |
| Sitting Room | 13'7 x 18'5 | 250.16 ft² |
| Four Season Porch | 10'5 x 17'1 | 177.95 ft² |
| Upper | Size | ft² |
|---|---|---|
| Bedroom 1 | 13'7 x 22 | 186.09 ft² |
| Bedroom 2 | 11'7 x 17 | 135.53 ft² |
| Bedroom 3 | 12'4 x 11'10 | 145.94 ft² |
| Bedroom 4 | 18'8 x 20'1 | 374.89 ft² |
| Recreation Room | 23 x 13'8 | 314.33 ft² |
| Lower | Size | ft² |
|---|---|---|
| Office | 12'6 x 17'1 | 213.54 ft² |
| Bonus Room | 12'6 x 20'6 | 256.25 ft² |
LOT
Acres: N/A
Lot Size Dim.: 150x314x160x314
Longitude: 45.0833
Latitude: -93.1072
Zoning: Residential-Single Family
FINANCIAL & TAXES
Tax year: 2023
Tax annual amount: $7,668
MISCELLANEOUS
Fuel System: N/A
Sewer System: Private Sewer
Water System: Private,Well
ADITIONAL INFORMATION
MLS#: NST7604610
Listing Brokerage: Krebsbach and Associates

ID: 3074864
Published: June 21, 2024
Last Update: June 21, 2024
Views: 11






