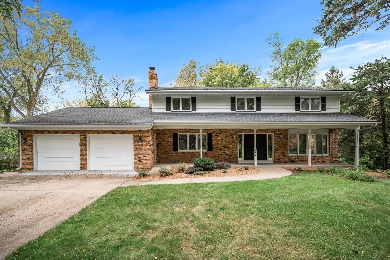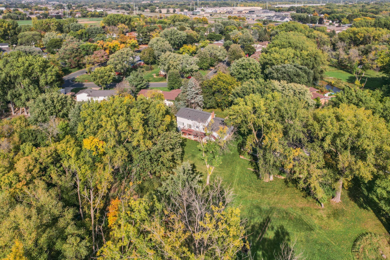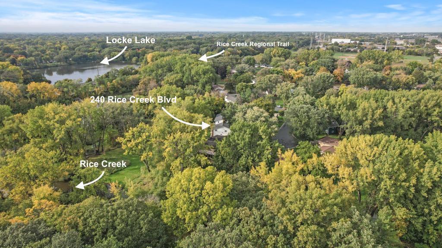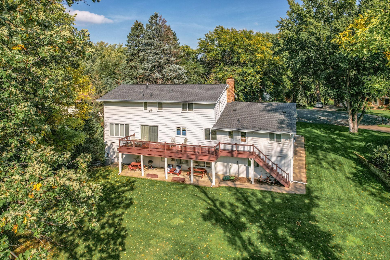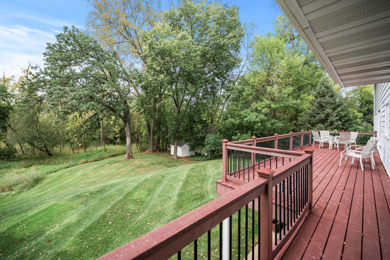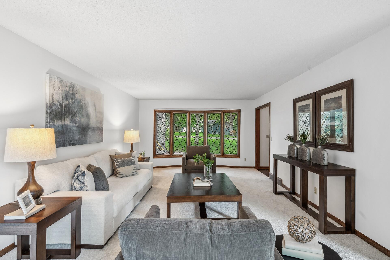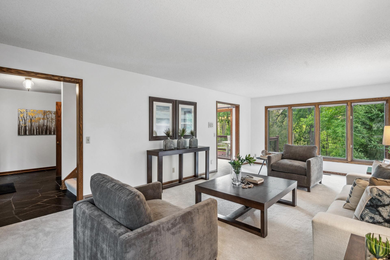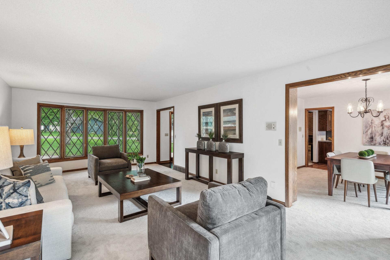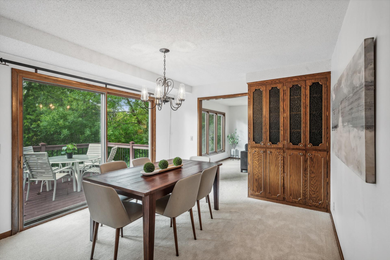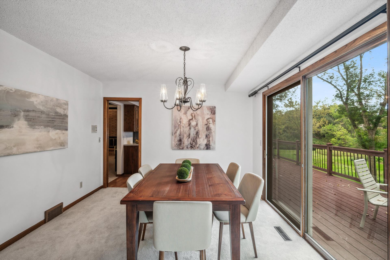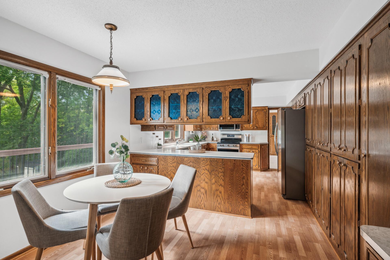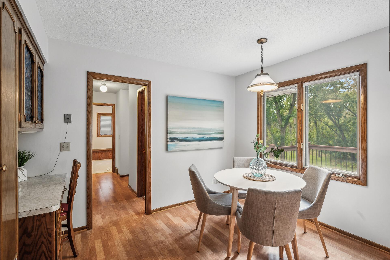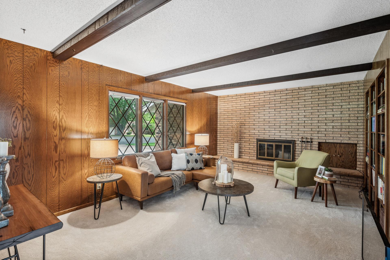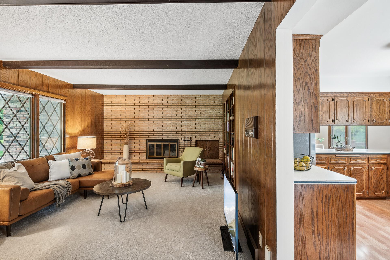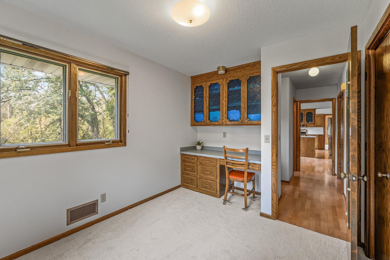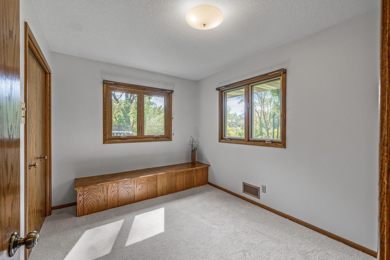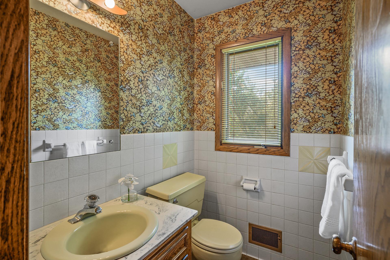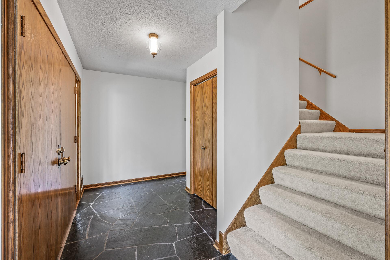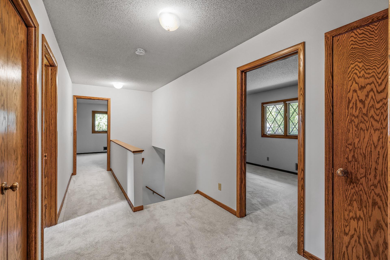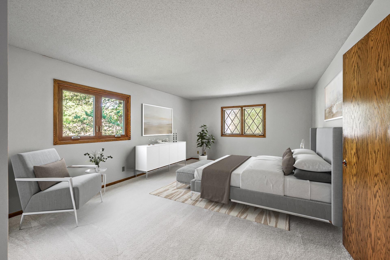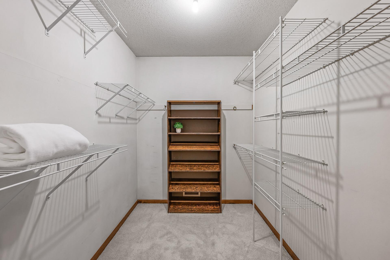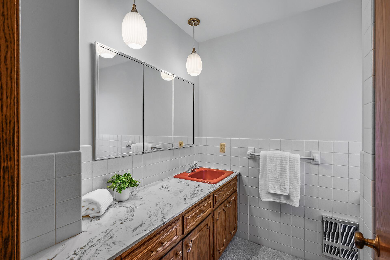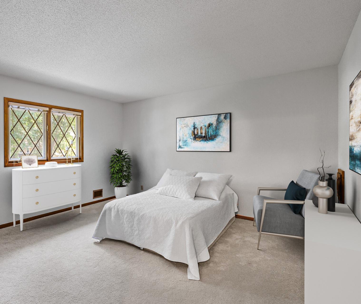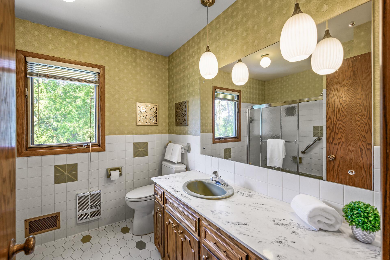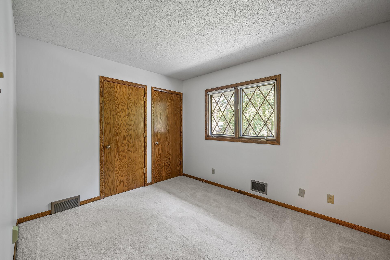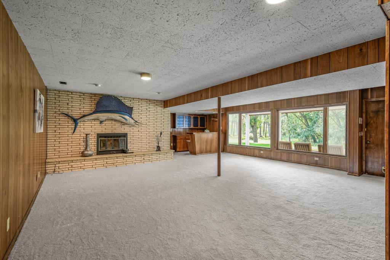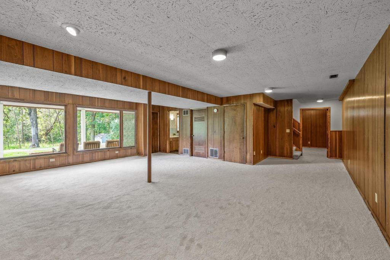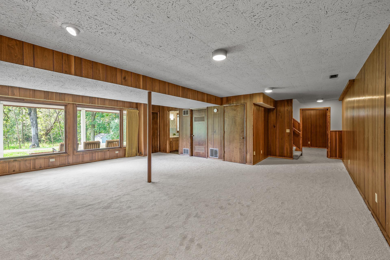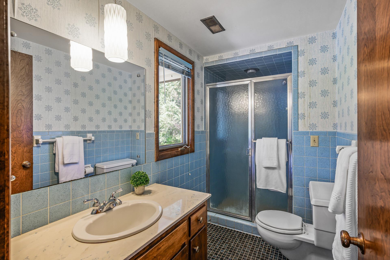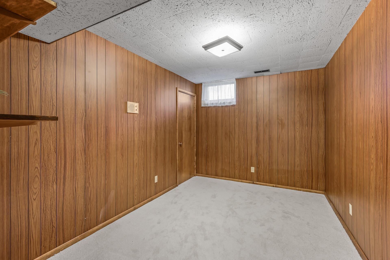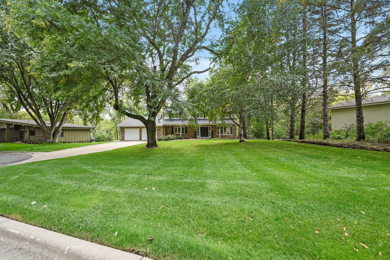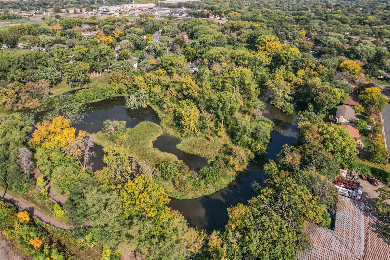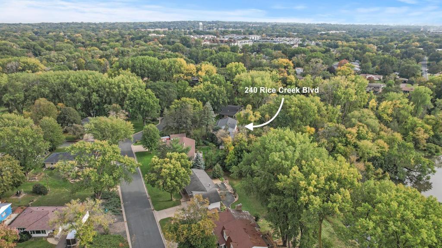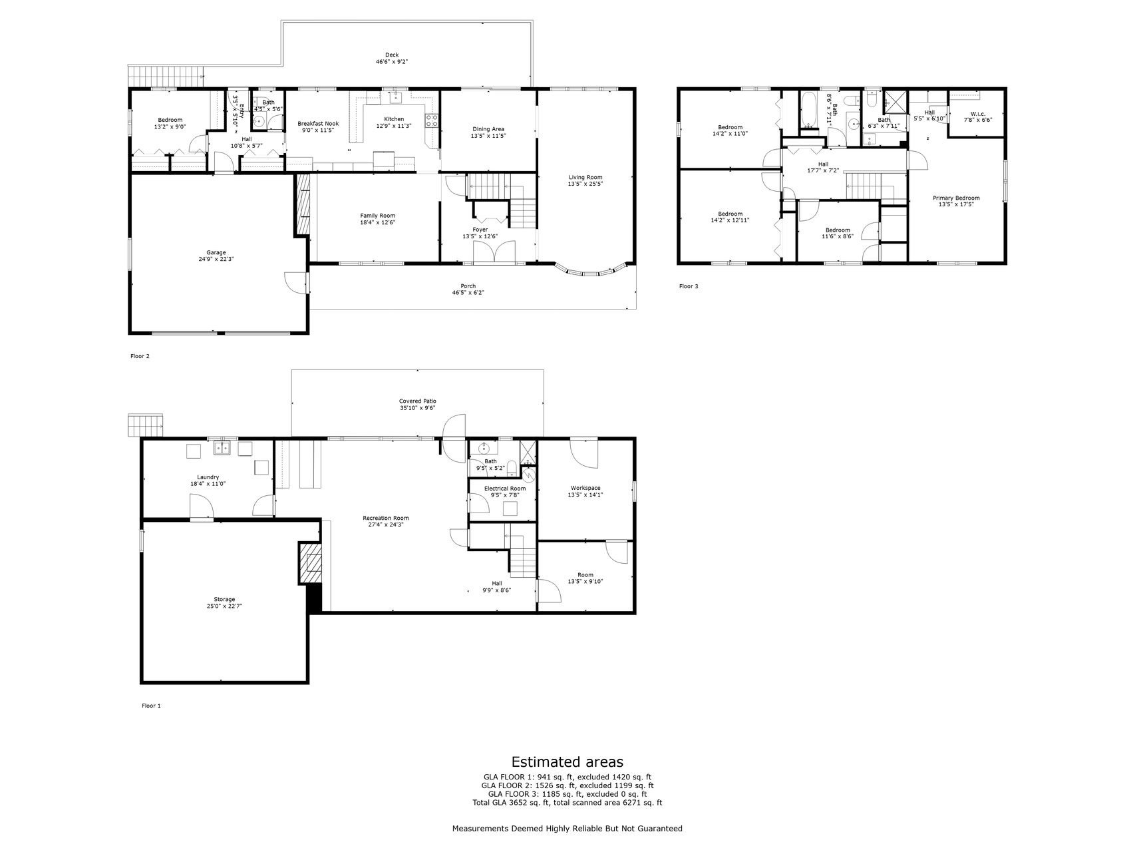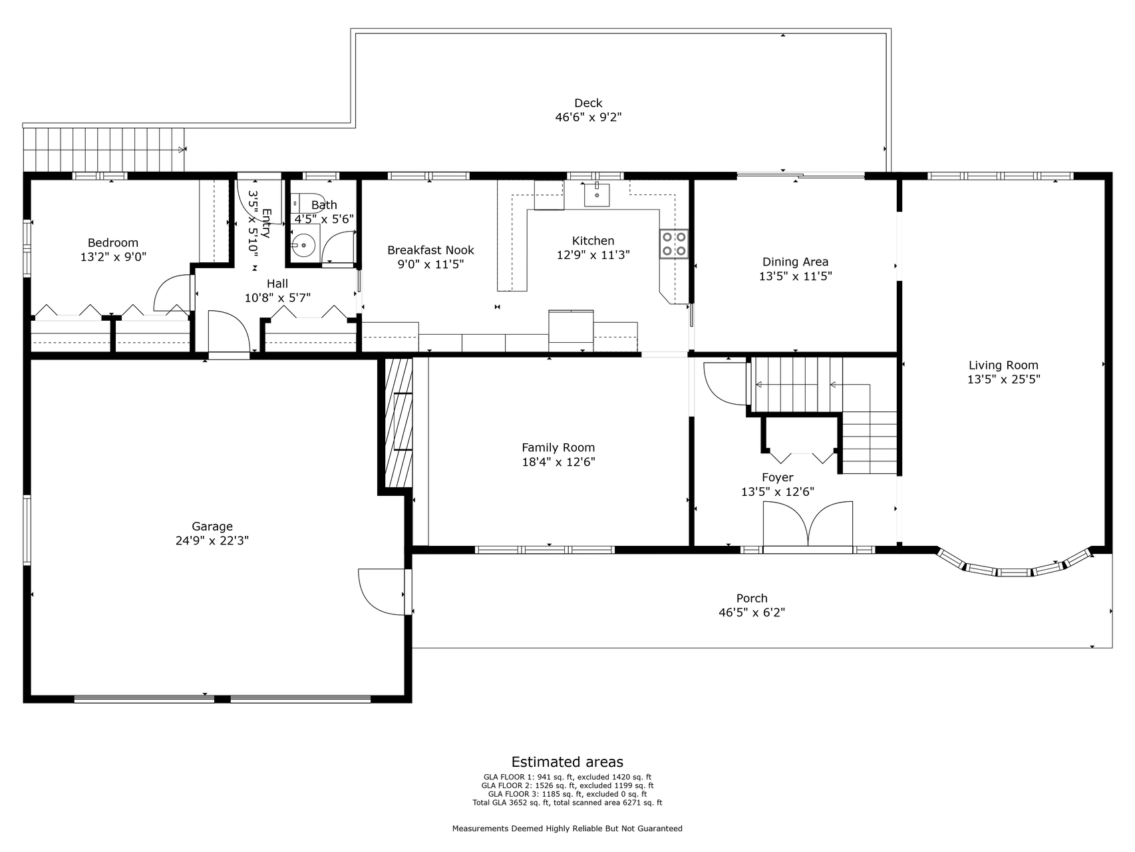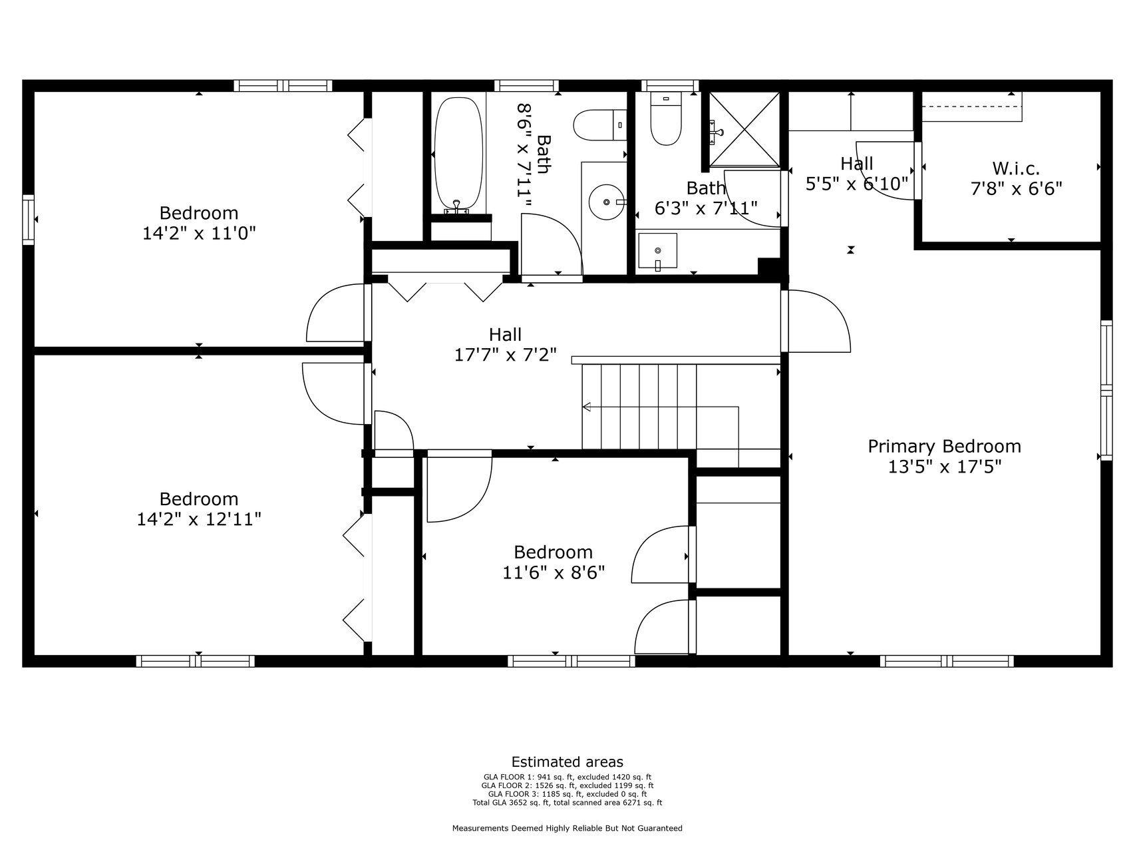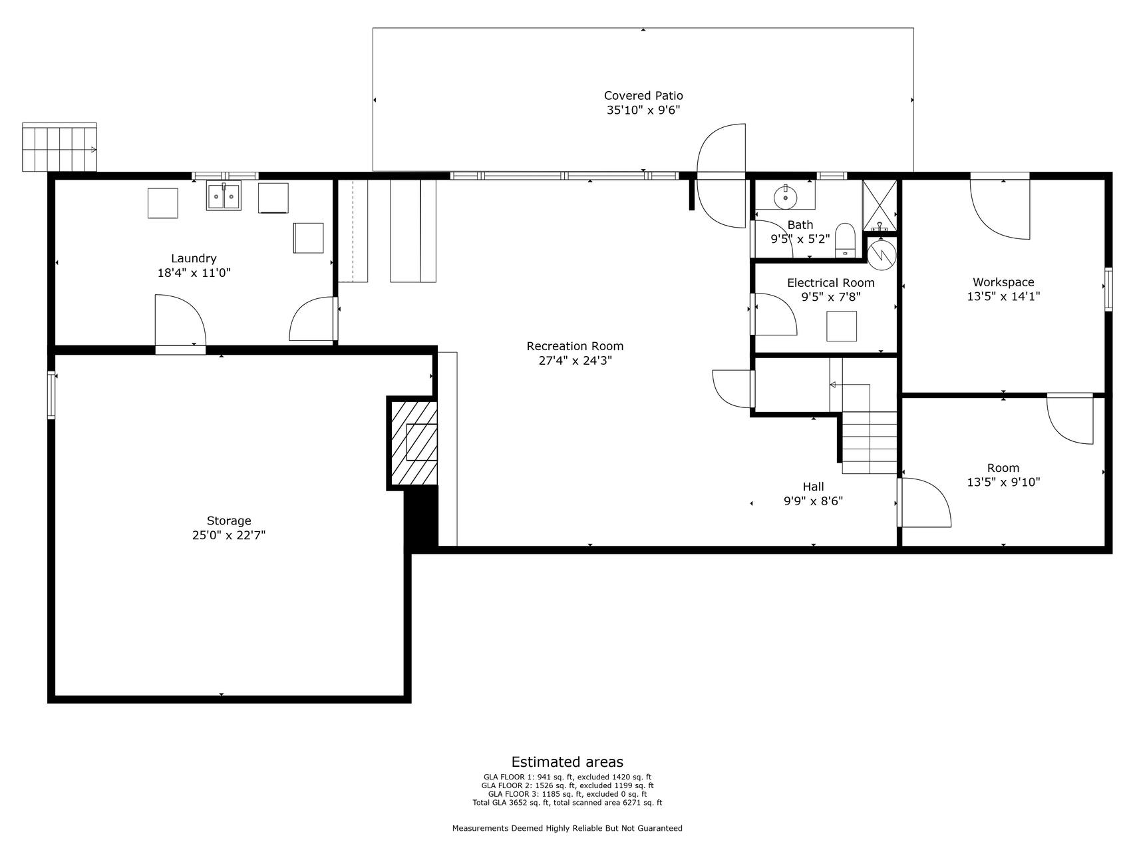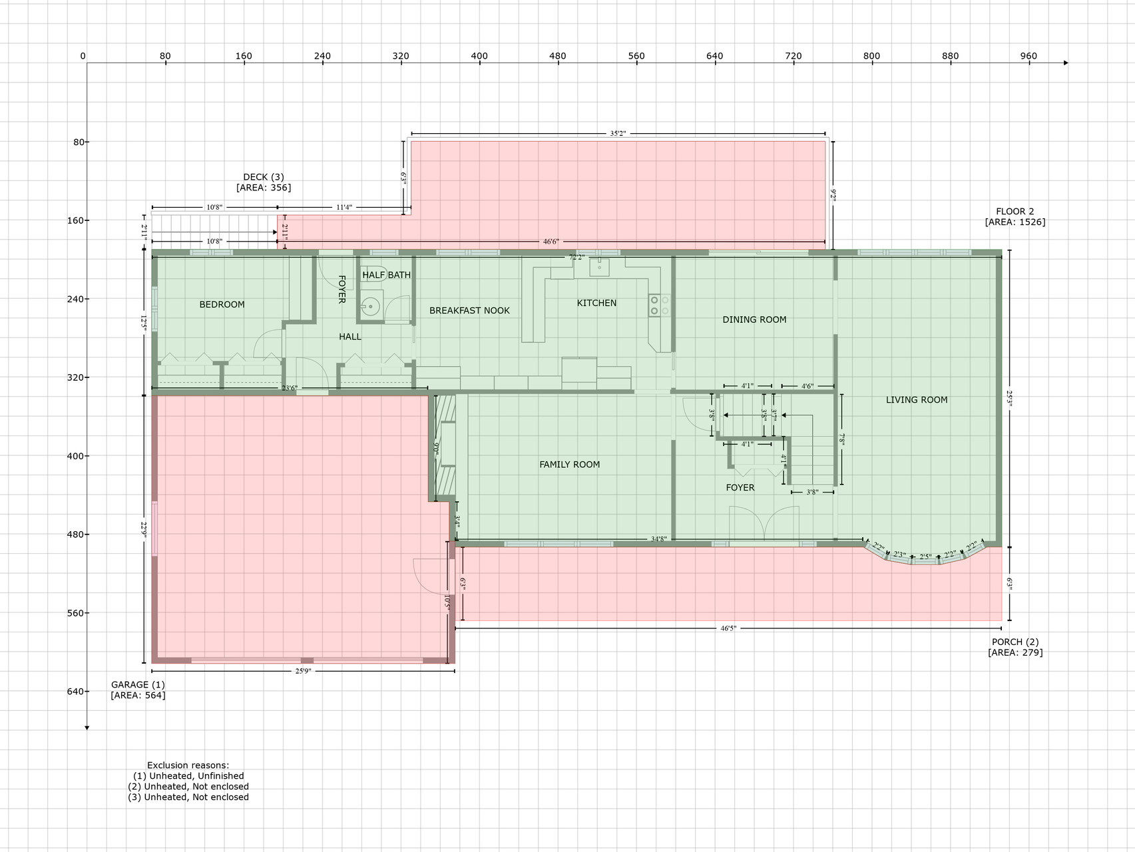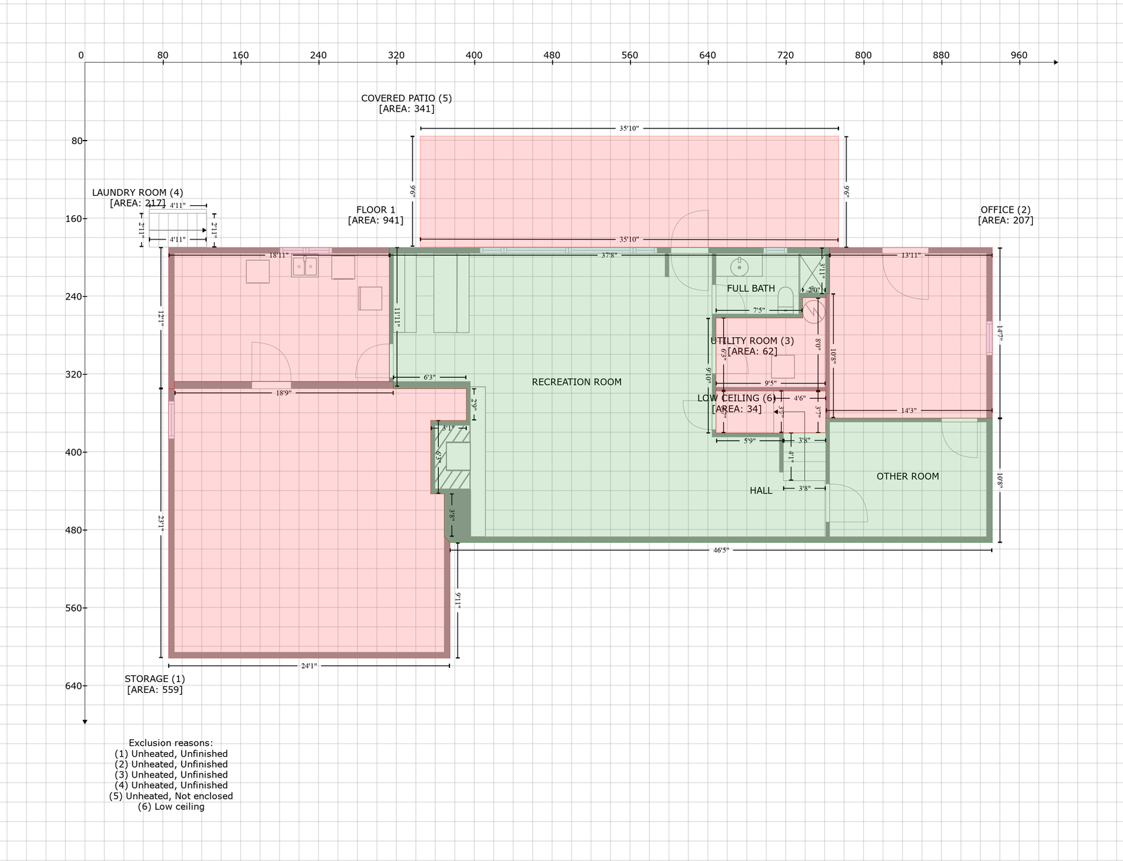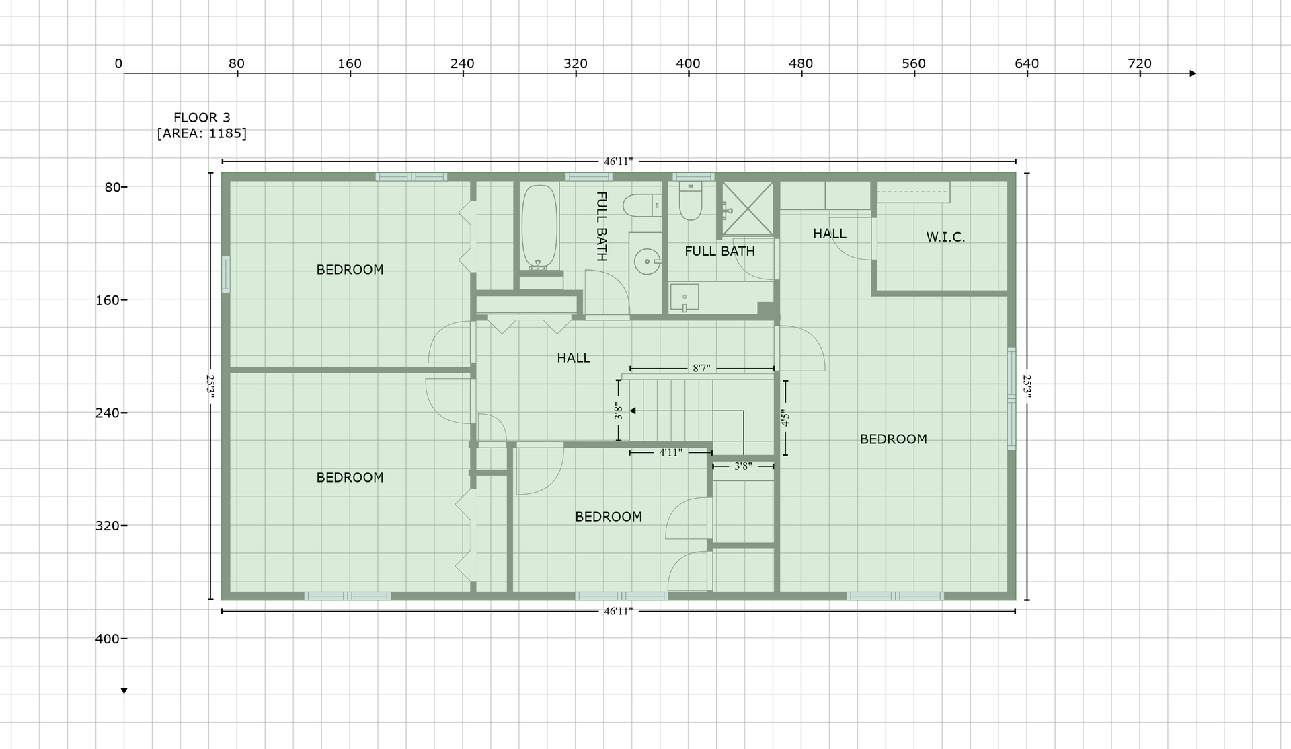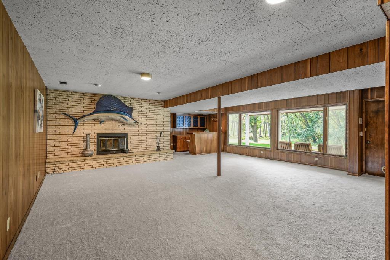240 RICE CREEK BOULEVARD
240 Rice Creek Boulevard, Minneapolis (Fridley), 55432, MN
-
Price: $575,000
-
Status type: For Sale
-
City: Minneapolis (Fridley)
-
Neighborhood: Rice Creek Plaza North Add
Bedrooms: 5
Property Size :3652
-
Listing Agent: NST26330,NST99127
-
Property type : Single Family Residence
-
Zip code: 55432
-
Street: 240 Rice Creek Boulevard
-
Street: 240 Rice Creek Boulevard
Bathrooms: 4
Year: 1968
Listing Brokerage: Realty ONE Group Choice
FEATURES
- Range
- Refrigerator
- Washer
- Dryer
- Microwave
- Exhaust Fan
- Dishwasher
- Water Softener Owned
- Disposal
- Freezer
- Gas Water Heater
- Stainless Steel Appliances
DETAILS
Exceptional opportunity to enjoy a natural private setting in your own backyard adjacent to Rice Creek & an abundance of nature! Tucked away in a peaceful cul de sac, this premium walk out lot offers an expansive yard with green space galore. The one family ownership of this custom home displays an exceptionally well-maintained home with quality craftsmanship and finishes throughout. Offering 5 bedrooms, 4 baths and over 3600 finished sq ft of living space! Plus an additional 1000+ of sq ft for future expansion. Ideal layout for a private home business or in-law suite. Updates for your enjoyment include fresh paint & new carpet throughout with new SS appliances! Expansive maintenance free deck overlooks the scenic backyard. Home warranty offered on this home. Convenient access to the Twin Cities, schools, parks, recreation and miles of Rice Creek regional trails for all year recreation. This outstanding home & setting is a rare find!
INTERIOR
Bedrooms: 5
Fin ft² / Living Area: 3652 ft²
Below Ground Living: 941ft²
Bathrooms: 4
Above Ground Living: 2711ft²
-
Basement Details: Block, Finished, Full, Storage Space, Tile Shower, Walkout,
Appliances Included:
-
- Range
- Refrigerator
- Washer
- Dryer
- Microwave
- Exhaust Fan
- Dishwasher
- Water Softener Owned
- Disposal
- Freezer
- Gas Water Heater
- Stainless Steel Appliances
EXTERIOR
Air Conditioning: Central Air
Garage Spaces: 2
Construction Materials: N/A
Foundation Size: 1872ft²
Unit Amenities:
-
- Patio
- Kitchen Window
- Deck
- Porch
- Natural Woodwork
- Hardwood Floors
- Walk-In Closet
- Washer/Dryer Hookup
- In-Ground Sprinkler
- Cable
- Wet Bar
- Tile Floors
- Primary Bedroom Walk-In Closet
Heating System:
-
- Forced Air
- Fireplace(s)
ROOMS
| Main | Size | ft² |
|---|---|---|
| Living Room | 25.5x13.5 | 341.01 ft² |
| Family Room | 18.5x12.5 | 228.67 ft² |
| Dining Room | 13.5x11.5 | 153.17 ft² |
| Kitchen | 13x11.5 | 148.42 ft² |
| Informal Dining Room | 11.5x9 | 131.29 ft² |
| Bedroom 1 | 13.2x9 | 173.8 ft² |
| Upper | Size | ft² |
|---|---|---|
| Bedroom 2 | 24x13.5 | 322 ft² |
| Bedroom 3 | 14.2x13 | 201.17 ft² |
| Bedroom 4 | 14.2x11 | 201.17 ft² |
| Bedroom 5 | 11.6x9 | 133.4 ft² |
| Bathroom | 12x9 | 144 ft² |
| Lower | Size | ft² |
|---|---|---|
| Great Room | 28x25 | 784 ft² |
| Exercise Room | 13.5x10 | 181.13 ft² |
| Laundry | 18.5x11 | 340.71 ft² |
LOT
Acres: N/A
Lot Size Dim.: 110x345x211x264
Longitude: 45.0907
Latitude: -93.2675
Zoning: Residential-Single Family
FINANCIAL & TAXES
Tax year: 2024
Tax annual amount: $6,620
MISCELLANEOUS
Fuel System: N/A
Sewer System: City Sewer/Connected
Water System: City Water/Connected
ADITIONAL INFORMATION
MLS#: NST7642604
Listing Brokerage: Realty ONE Group Choice

ID: 3425719
Published: September 20, 2024
Last Update: September 20, 2024
Views: 57


