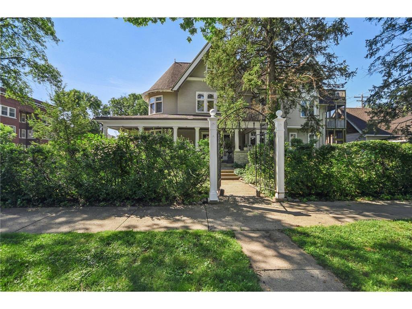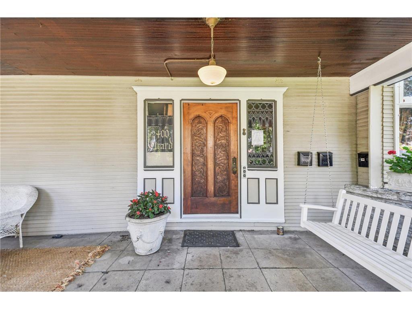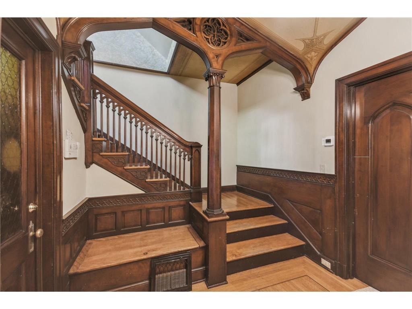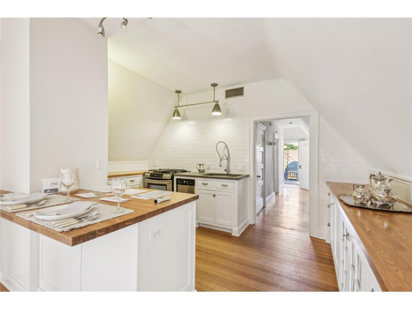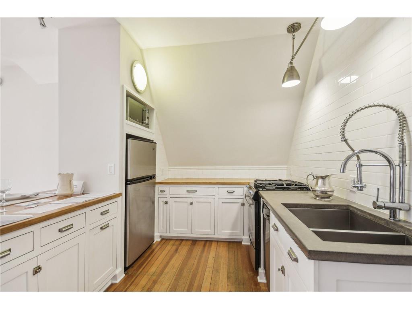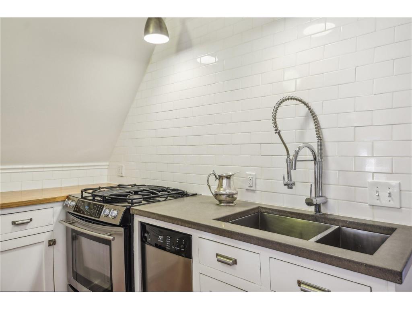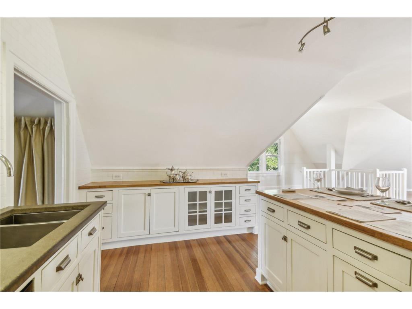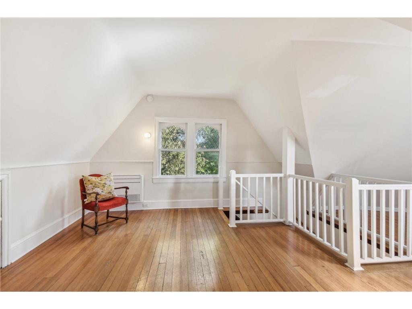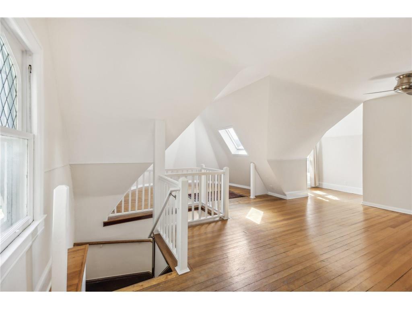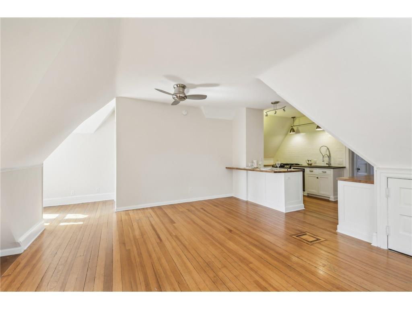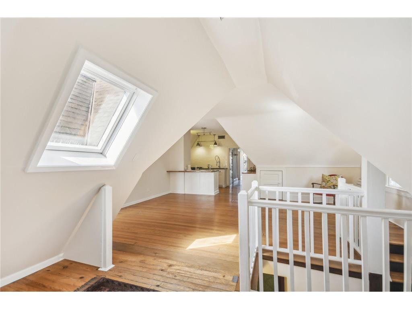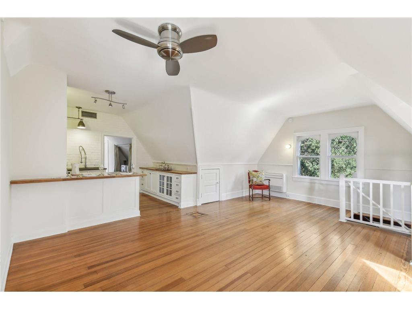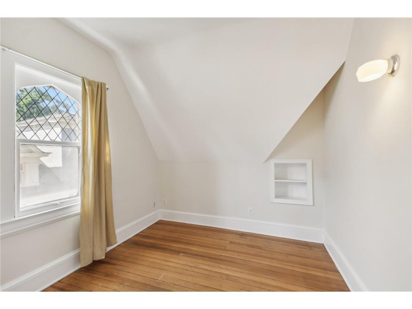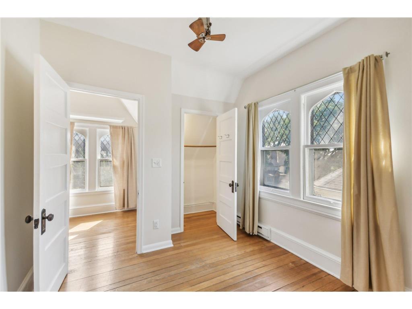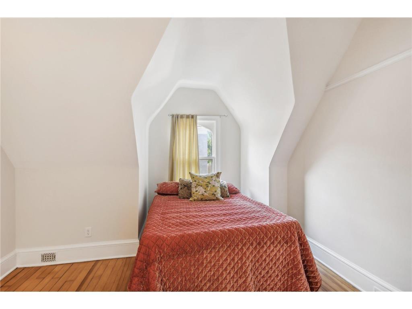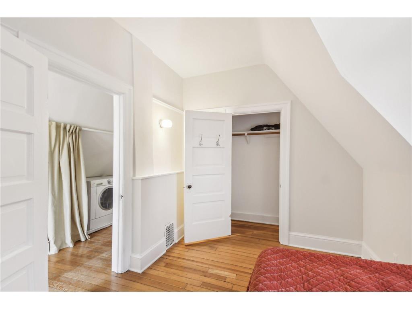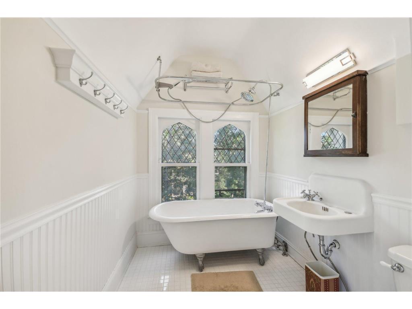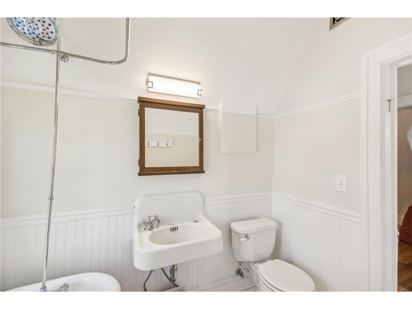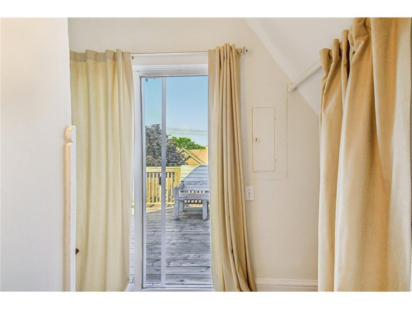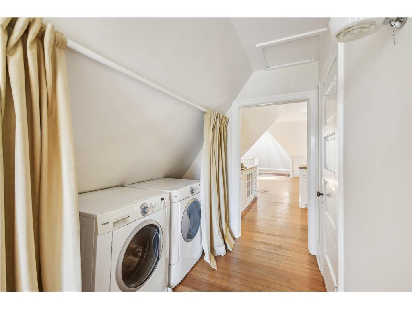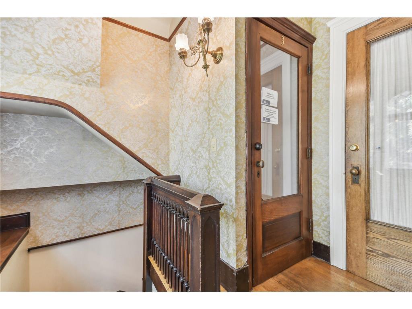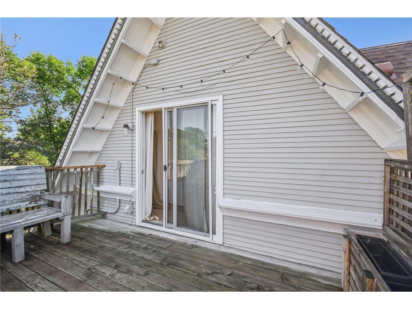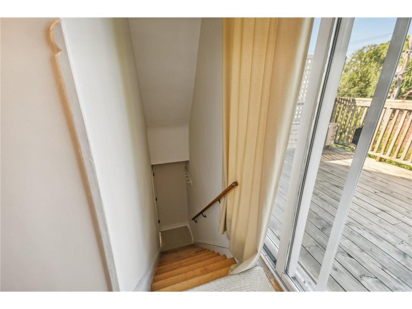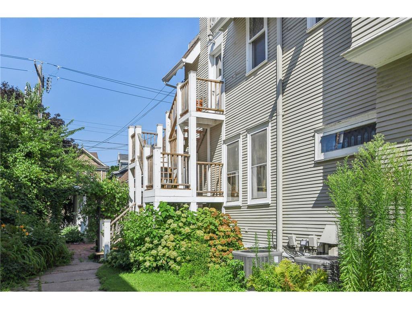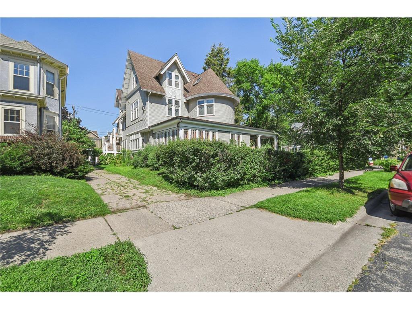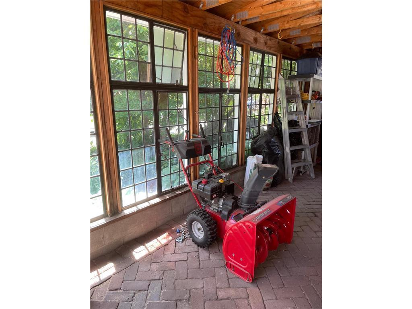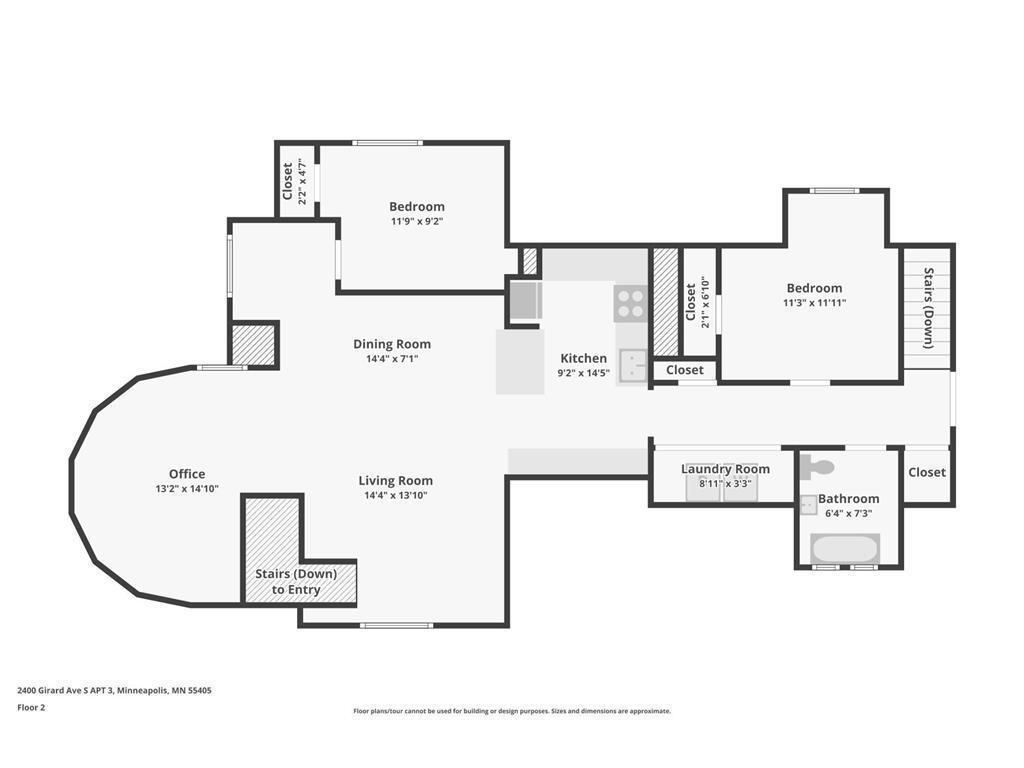2400 GIRARD AVENUE
2400 Girard Avenue, Minneapolis, 55405, MN
-
Price: $225,000
-
Status type: For Sale
-
City: Minneapolis
-
Neighborhood: East Isles
Bedrooms: 2
Property Size :1357
-
Listing Agent: NST1000585,NST102374
-
Property type : Low Rise
-
Zip code: 55405
-
Street: 2400 Girard Avenue
-
Street: 2400 Girard Avenue
Bathrooms: 1
Year: 1900
Listing Brokerage: Realty Group, LLC
FEATURES
- Range
- Refrigerator
- Washer
- Dryer
- Microwave
DETAILS
Spacious open concept living in this amazing mansion converted to three condos 30 years ago is waiting for you. Fresh paint throughout with updated bathroom and kitchen ! Two bedrooms (one with leaded glass window), 1 bath, in- unit laundry, hardwood floors throughout create a warm and inviting atmosphere. Vaulted ceilings in living/kitchen space, and the turret area create a feeling of spaciousness. Kitchen features soapstone and butcher block counters, newer gas stove, dishwasher, breakfast bar, farmer’s sink, and lighted cabinets. Forced air heat with air conditioning is also a great convenience- supplied by a heat pump and paid for within the association fee. Electric included in association fee for this unit. New roof installed summer 2024, and exterior porch columns and other areas have been painted. Four off-street parking spaces on the side of the house with private entrance belong to unit #3. Tree top views with a large deck are great for relaxing or eating dinner. Extra storage area in shed for bikes also ! Walk to Lake of the Isles, Hennepin Ave, and enjoy the many shops and restaurants nearby. Rentals allowed >30 days. Self managed association is friendly. Sidewalk and front Snow removal is included in HOA fee.
INTERIOR
Bedrooms: 2
Fin ft² / Living Area: 1357 ft²
Below Ground Living: N/A
Bathrooms: 1
Above Ground Living: 1357ft²
-
Basement Details: Full,
Appliances Included:
-
- Range
- Refrigerator
- Washer
- Dryer
- Microwave
EXTERIOR
Air Conditioning: Central Air
Garage Spaces: N/A
Construction Materials: N/A
Foundation Size: 1139ft²
Unit Amenities:
-
- Hardwood Floors
Heating System:
-
- Forced Air
ROOMS
| Main | Size | ft² |
|---|---|---|
| Living Room | 12 x 12 | 144 ft² |
| Kitchen | 15 x 9 | 225 ft² |
| Bedroom 1 | 12 x 11 | 144 ft² |
| Bedroom 2 | 12 x 9 | 144 ft² |
| Bonus Room | 7 x 9 | 49 ft² |
| Office | 6 x 8 | 36 ft² |
| Deck | 7 x 17 | 49 ft² |
LOT
Acres: N/A
Lot Size Dim.: 80 x 129
Longitude: 44.9589
Latitude: -93.2973
Zoning: Residential-Single Family
FINANCIAL & TAXES
Tax year: 2024
Tax annual amount: $4,279
MISCELLANEOUS
Fuel System: N/A
Sewer System: City Sewer/Connected
Water System: City Water/Connected
ADITIONAL INFORMATION
MLS#: NST7651060
Listing Brokerage: Realty Group, LLC

ID: 3419113
Published: September 19, 2024
Last Update: September 19, 2024
Views: 57


