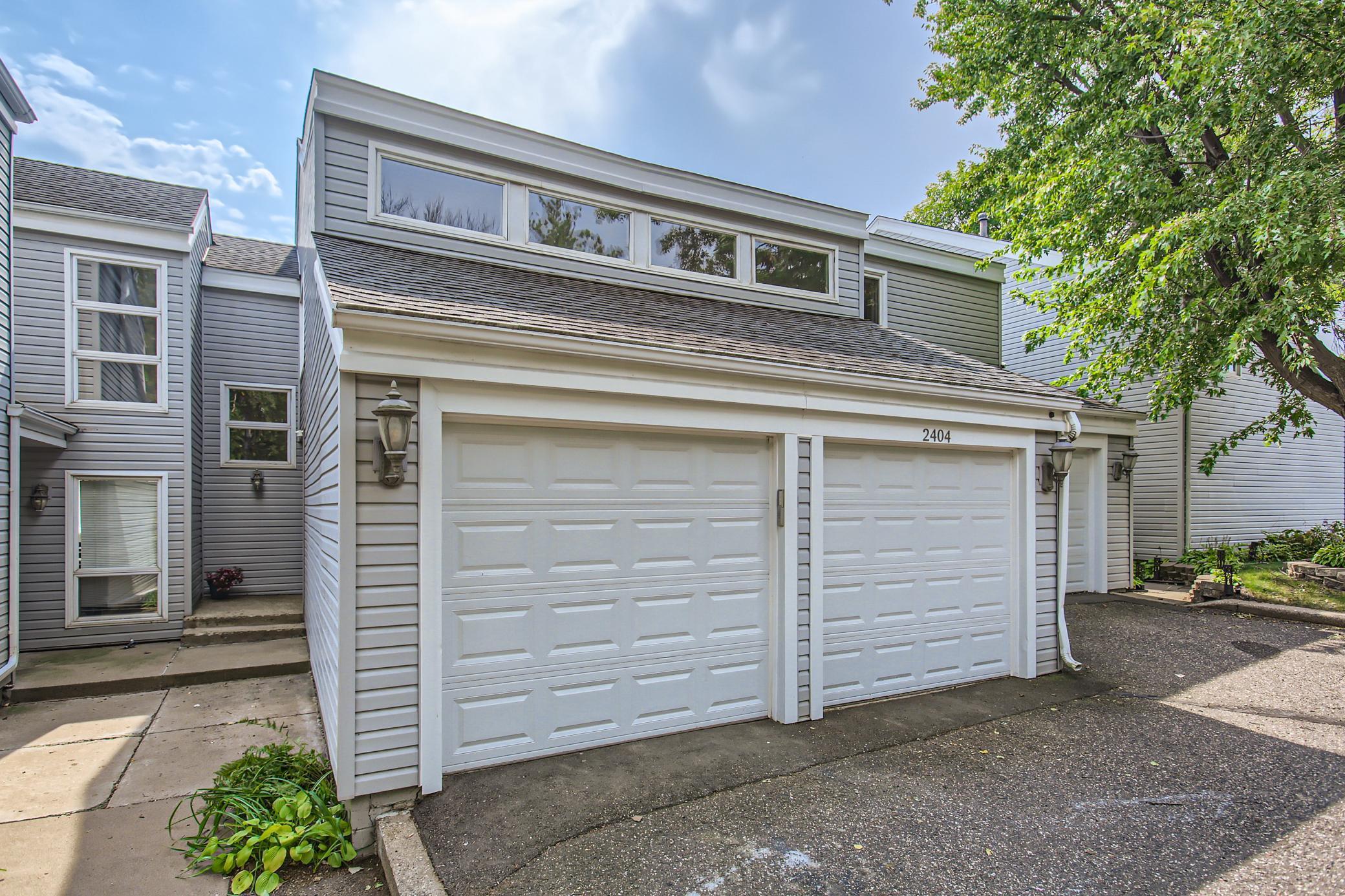2404 HILLSBORO AVENUE
2404 Hillsboro Avenue, Minneapolis (Golden Valley), 55427, MN
-
Price: $359,000
-
Status type: For Sale
-
Neighborhood: Galant Patio Twnhs 1st Add
Bedrooms: 4
Property Size :1911
-
Listing Agent: NST10402,NST106159
-
Property type : Townhouse Side x Side
-
Zip code: 55427
-
Street: 2404 Hillsboro Avenue
-
Street: 2404 Hillsboro Avenue
Bathrooms: 3
Year: 1975
Listing Brokerage: Bridge Realty, LLC
FEATURES
- Range
- Refrigerator
- Washer
- Dryer
- Microwave
- Dishwasher
- Gas Water Heater
- Stainless Steel Appliances
- Chandelier
DETAILS
Beautifully remodeled and the largest unit in this development! Amazing location, just blocks to Medicine Lake, short walk to General Mills Nature Preserve and minutes to Downtown Minneapolis. This two story townhome features an expansive primary bedroom with a brand new ensuite bath and walk-in closet. Enjoy the sunshine filled main level or walk out of the basement onto your new patio and enjoy the day. All new appliances and a 2 car attached garage make this home even more amazing.
INTERIOR
Bedrooms: 4
Fin ft² / Living Area: 1911 ft²
Below Ground Living: 300ft²
Bathrooms: 3
Above Ground Living: 1611ft²
-
Basement Details: Block, Egress Window(s), Finished, Partially Finished, Walkout,
Appliances Included:
-
- Range
- Refrigerator
- Washer
- Dryer
- Microwave
- Dishwasher
- Gas Water Heater
- Stainless Steel Appliances
- Chandelier
EXTERIOR
Air Conditioning: Central Air
Garage Spaces: 2
Construction Materials: N/A
Foundation Size: 1012ft²
Unit Amenities:
-
- Patio
- Ceiling Fan(s)
- Walk-In Closet
- Vaulted Ceiling(s)
- Walk-Up Attic
Heating System:
-
- Forced Air
ROOMS
| Main | Size | ft² |
|---|---|---|
| Kitchen | 14x7'5 | 103.83 ft² |
| Dining Room | 10'11x18'9 | 204.69 ft² |
| Living Room | 12x16 | 144 ft² |
| Upper | Size | ft² |
|---|---|---|
| Bedroom 1 | 19x12'8 | 240.67 ft² |
| Bedroom 2 | 12x12 | 144 ft² |
| Bedroom 3 | 10'11x12 | 110.37 ft² |
| Lower | Size | ft² |
|---|---|---|
| Bedroom 4 | 7'5x15'2 | 112.49 ft² |
| Family Room | 14'7x9'9 | 142.19 ft² |
LOT
Acres: N/A
Lot Size Dim.: common
Longitude: 45.0058
Latitude: -93.3984
Zoning: Residential-Single Family
FINANCIAL & TAXES
Tax year: 2024
Tax annual amount: $3,364
MISCELLANEOUS
Fuel System: N/A
Sewer System: City Sewer/Connected
Water System: City Water/Connected
ADITIONAL INFORMATION
MLS#: NST7646145
Listing Brokerage: Bridge Realty, LLC

ID: 3402647
Published: September 14, 2024
Last Update: September 14, 2024
Views: 43






