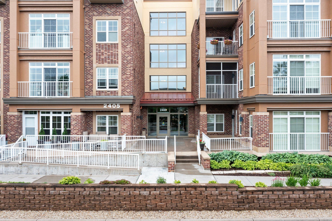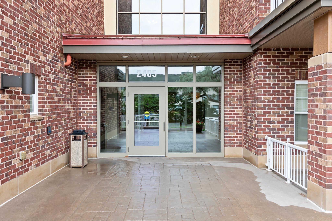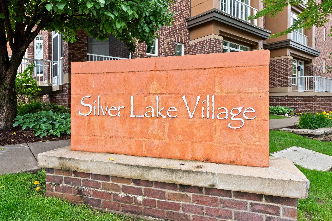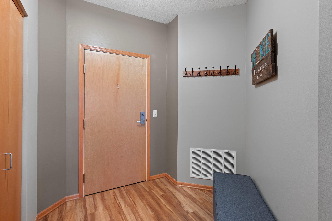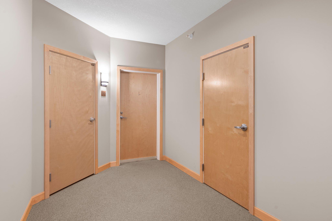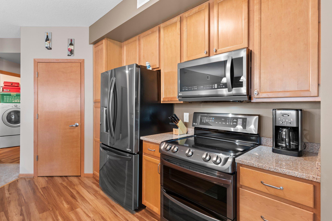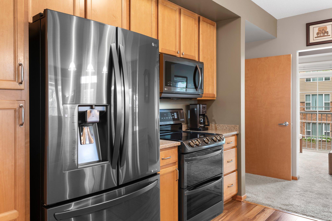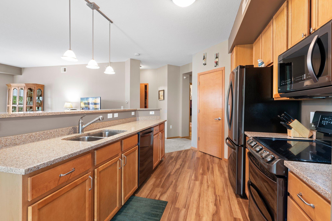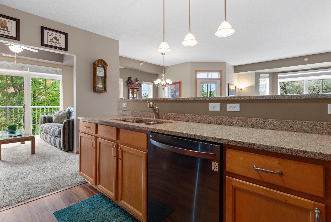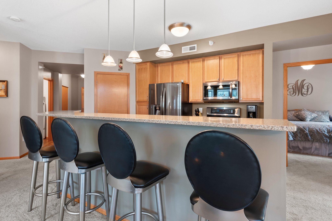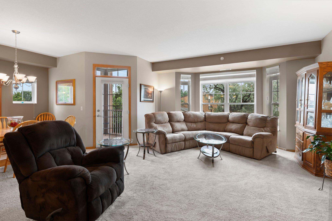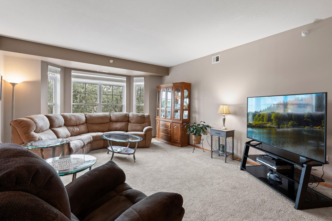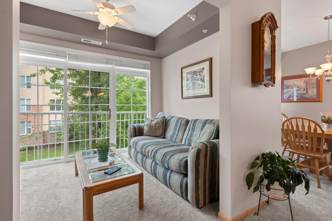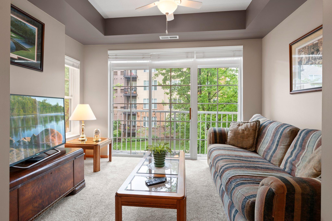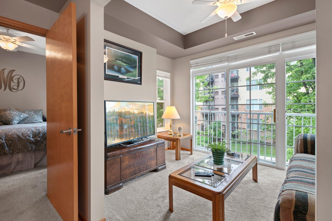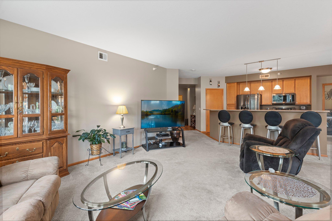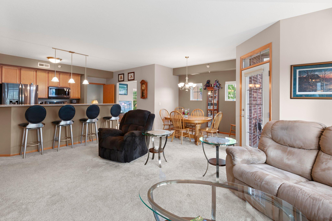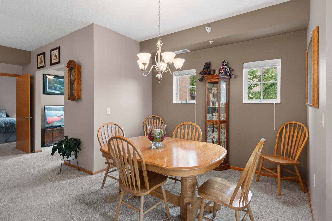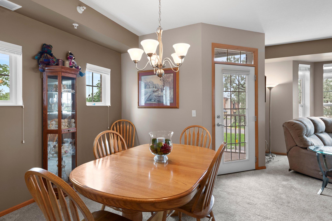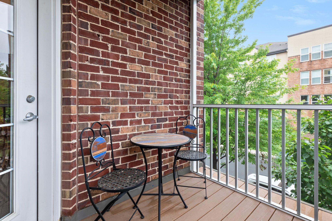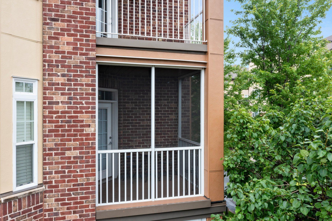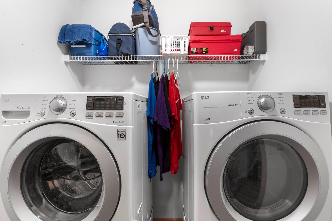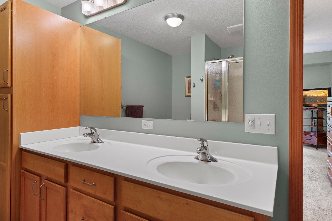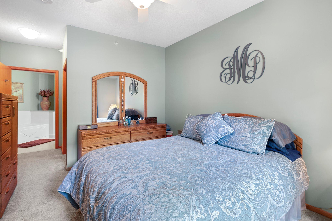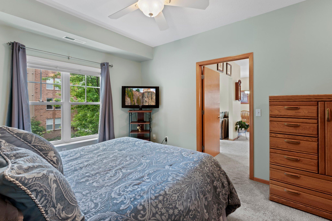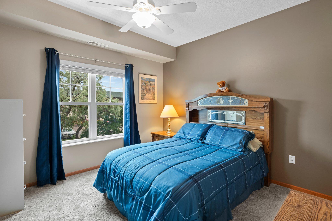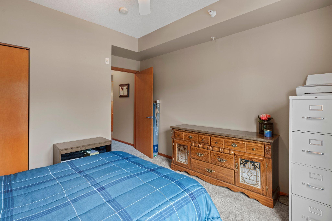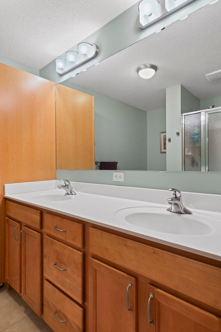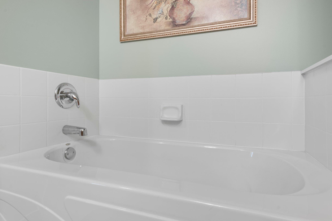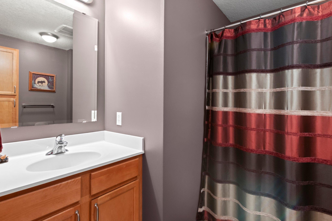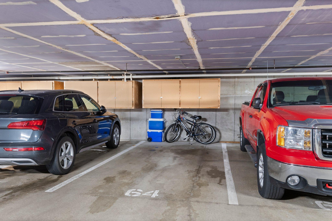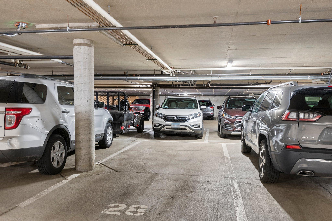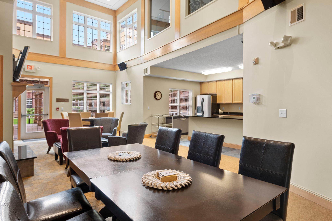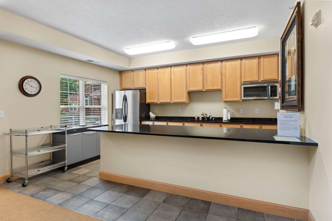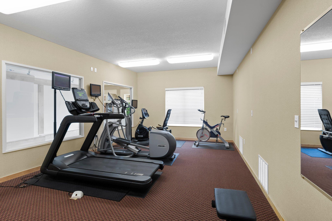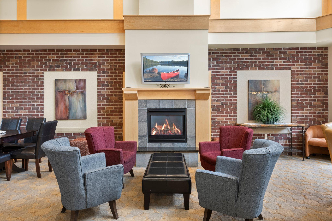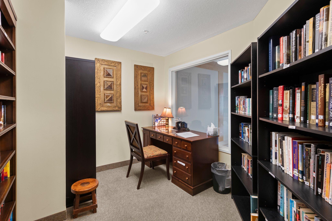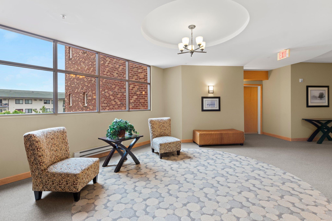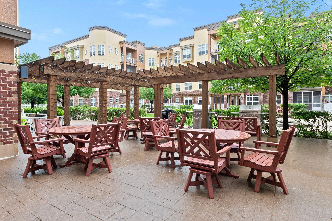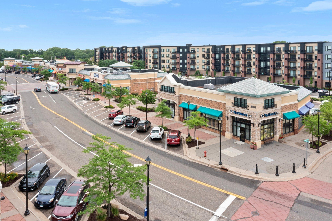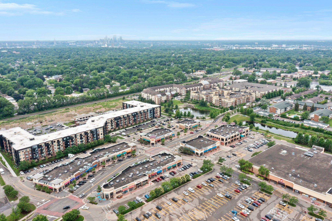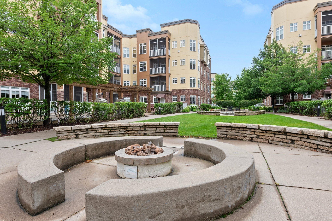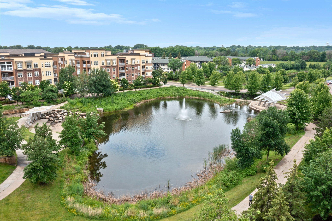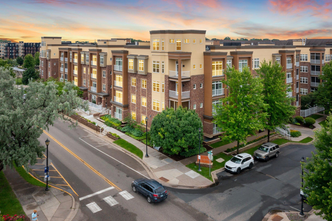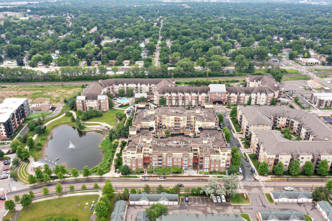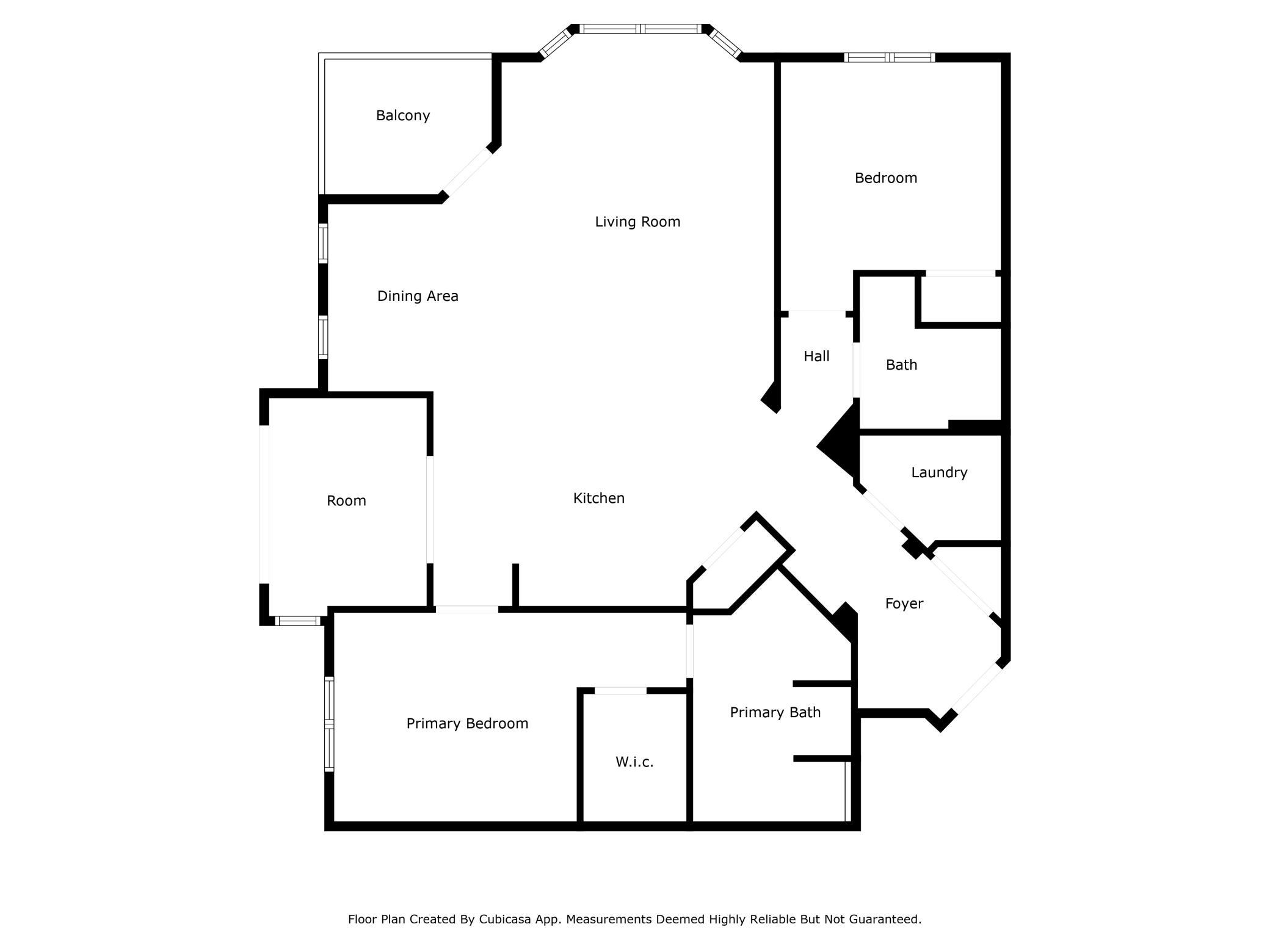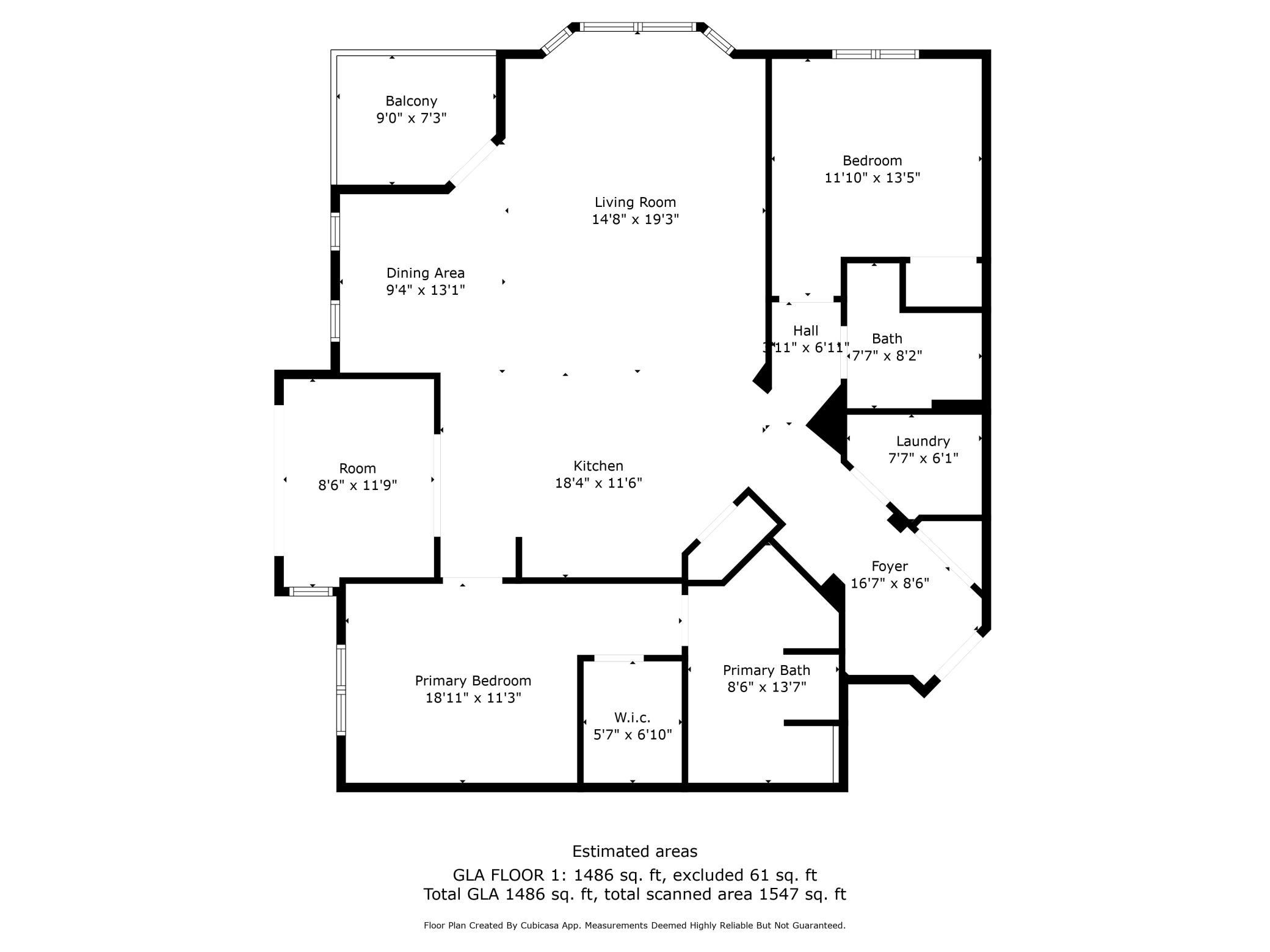2405 39TH AVENUE
2405 39th Avenue, Saint Anthony, 55421, MN
-
Price: $329,900
-
Status type: For Sale
-
City: Saint Anthony
-
Neighborhood: Silver Lake Village
Bedrooms: 2
Property Size :1508
-
Listing Agent: NST17994,NST87094
-
Property type : High Rise
-
Zip code: 55421
-
Street: 2405 39th Avenue
-
Street: 2405 39th Avenue
Bathrooms: 2
Year: 2006
Listing Brokerage: RE/MAX Results
FEATURES
- Range
- Refrigerator
- Washer
- Dryer
- Microwave
- Dishwasher
- Disposal
- Freezer
DETAILS
Take a look at the details of this stunning and well-lit corner unit in Silver Lake Village. The unit is impeccably maintained and boasts LG stainless steel appliances, including a washer and dryer, designer countertops and cabinets, a private primary suite, a newly updated screened-in balcony, and two secure underground parking spots numbered 28 and 64. Two guest suites are available. Other features include newer LVP flooring, carpet, and paint. Additionally, the utility room and storage room is conveniently located on each side of the unit's entrance. Don't miss the Community room, Exercise room, and Library. This property offers easy access to Salo Park, shopping, Caribou Coffee, restaurants, and more. The sellers are covering assessments for exterior upgrades and future roof replacement. Currently, $252.34 is the monthly payment of the assessment. Assessment will be paid in full at closing by sellers. Don't miss this opportunity to move in and enjoy! Agents to verify all information. Please look at the detailed showing instructions for access to the amenities offered.
INTERIOR
Bedrooms: 2
Fin ft² / Living Area: 1508 ft²
Below Ground Living: N/A
Bathrooms: 2
Above Ground Living: 1508ft²
-
Basement Details: None,
Appliances Included:
-
- Range
- Refrigerator
- Washer
- Dryer
- Microwave
- Dishwasher
- Disposal
- Freezer
EXTERIOR
Air Conditioning: Central Air
Garage Spaces: 2
Construction Materials: N/A
Foundation Size: 1508ft²
Unit Amenities:
-
- Natural Woodwork
- Balcony
- Ceiling Fan(s)
- Walk-In Closet
- Main Floor Primary Bedroom
- Primary Bedroom Walk-In Closet
Heating System:
-
- Forced Air
ROOMS
| Main | Size | ft² |
|---|---|---|
| Living Room | 18x18 | 324 ft² |
| Kitchen | 17x12 | 289 ft² |
| Bedroom 1 | 20x12 | 400 ft² |
| Bedroom 2 | 14x12 | 196 ft² |
| Dining Room | 10x7 | 100 ft² |
| Deck | 9x7 | 81 ft² |
| Primary Bathroom | 13x9 | 169 ft² |
| Bathroom | 8x8 | 64 ft² |
| Walk In Closet | 7x6 | 49 ft² |
| Laundry | 7x5 | 49 ft² |
| Sun Room | 12x9 | 144 ft² |
| Foyer | 14x6 | 196 ft² |
LOT
Acres: N/A
Lot Size Dim.: Common
Longitude: 45.0382
Latitude: -93.2242
Zoning: Residential-Single Family
FINANCIAL & TAXES
Tax year: 2024
Tax annual amount: $5,702
MISCELLANEOUS
Fuel System: N/A
Sewer System: City Sewer/Connected
Water System: City Water/Connected
ADITIONAL INFORMATION
MLS#: NST7617350
Listing Brokerage: RE/MAX Results

ID: 3215792
Published: July 29, 2024
Last Update: July 29, 2024
Views: 69



