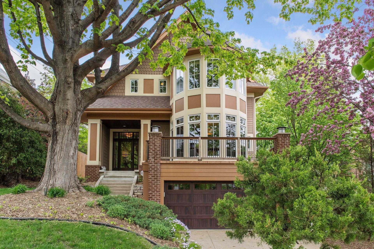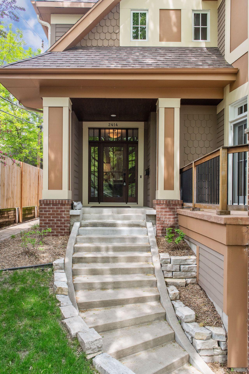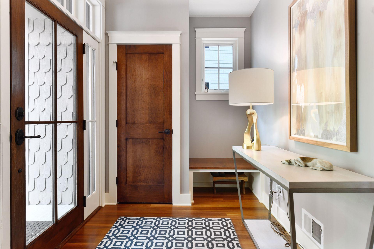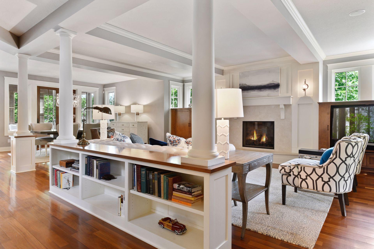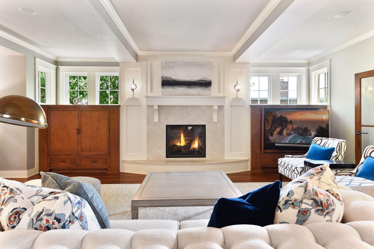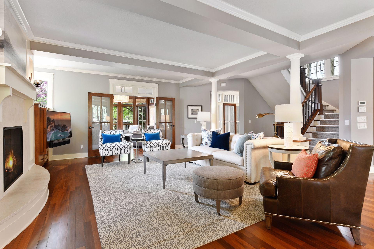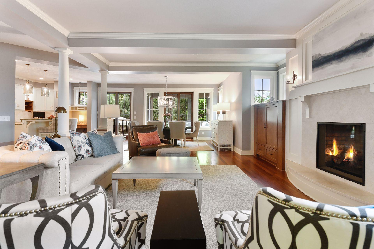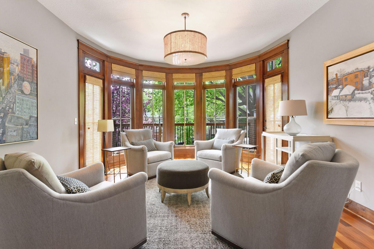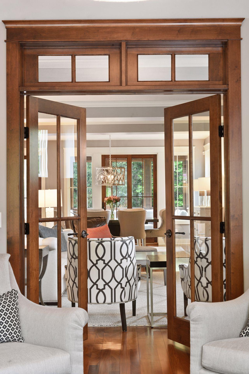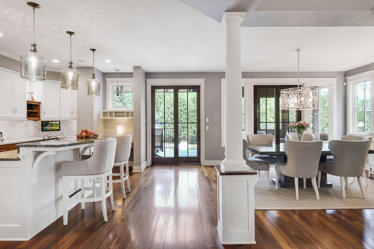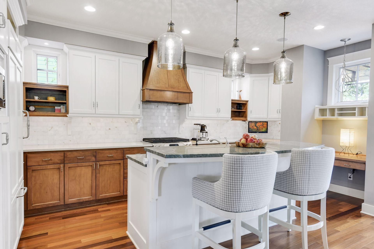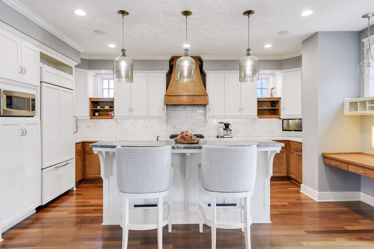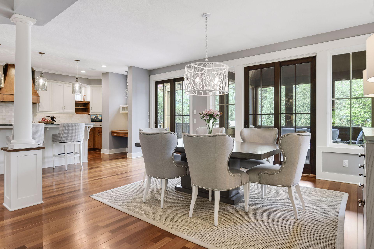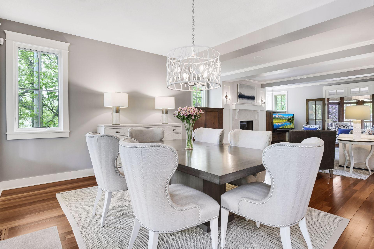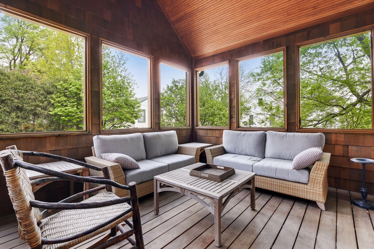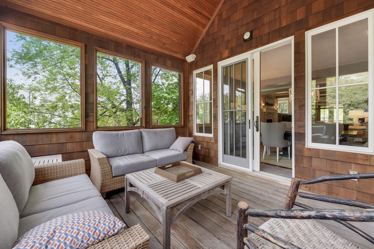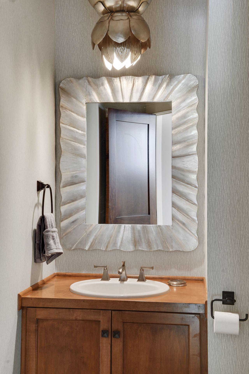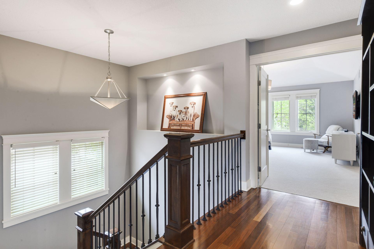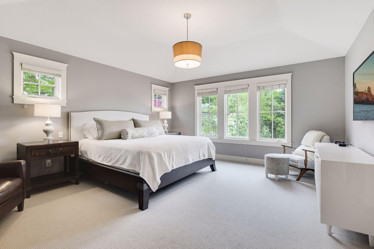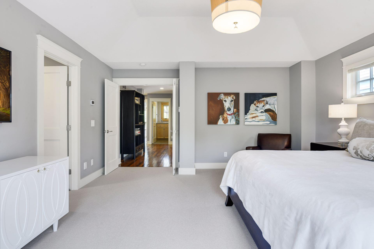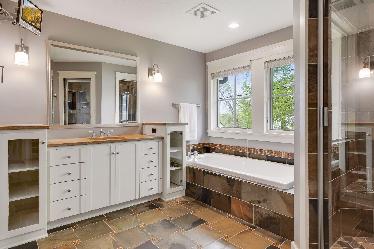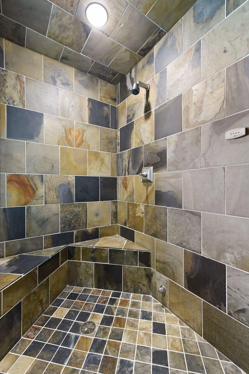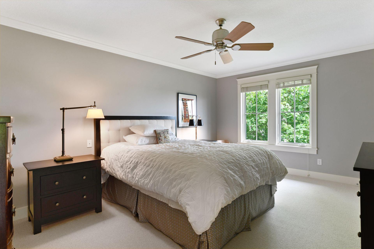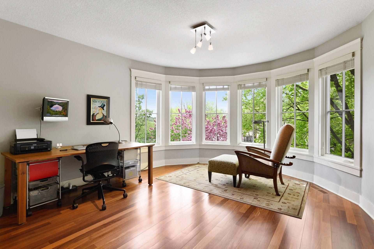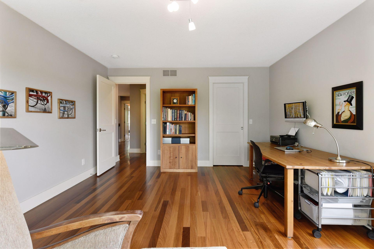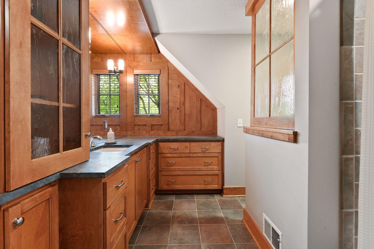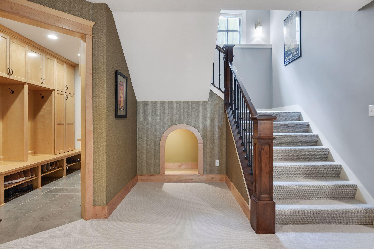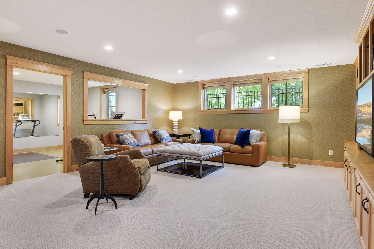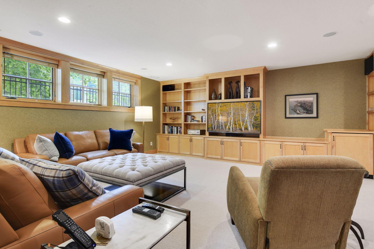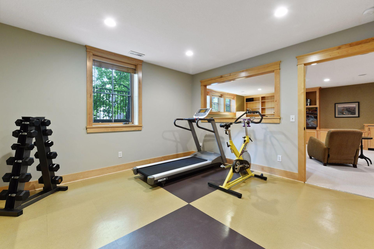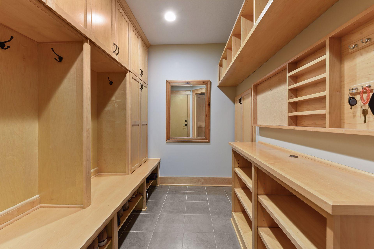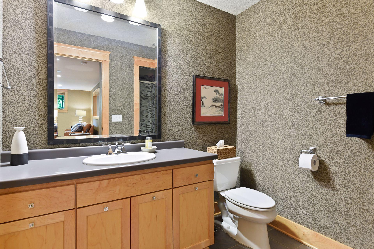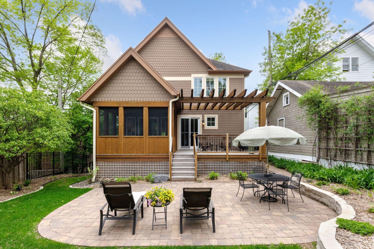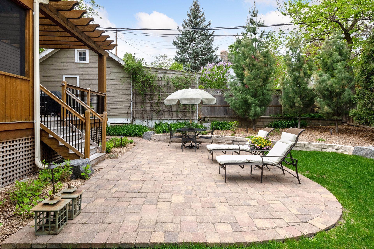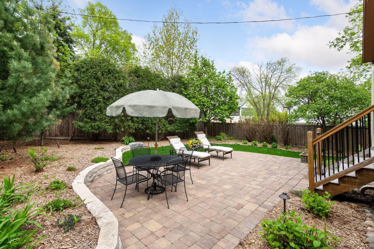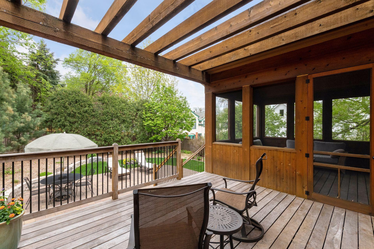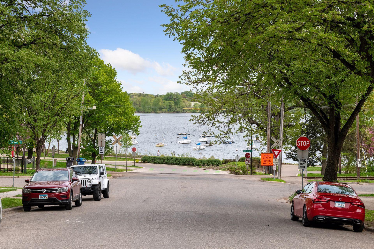2414 42ND STREET
2414 42nd Street, Minneapolis, 55410, MN
-
Price: $1,450,000
-
Status type: For Sale
-
City: Minneapolis
-
Neighborhood: Linden Hills
Bedrooms: 4
Property Size :3712
-
Listing Agent: NST16638,NST58260
-
Property type : Single Family Residence
-
Zip code: 55410
-
Street: 2414 42nd Street
-
Street: 2414 42nd Street
Bathrooms: 4
Year: 2004
Listing Brokerage: Coldwell Banker Burnet
FEATURES
- Range
- Refrigerator
- Washer
- Dryer
- Microwave
- Exhaust Fan
- Dishwasher
- Disposal
- Freezer
- Central Vacuum
- Gas Water Heater
DETAILS
Pristine home w/ distinguished craftsmanship in Linden Hills nbhd. One block from Lake Harriet, this property offers the ease of a custom build surrounded by the convenience & beauty of a city/lake's location. Recently refreshed interior by Martha O’Hara Design Firm. Calming, sophisticated color palette w/ Brazilian walnut accents & hardwood flooring thru out. Front sitting room & balcony. Spacious living/dining room w/ beautiful built-ins, gas FP. Gourmet kitchen features ctr. island w/ bar height seating & workstation. Fantastic screen porch overlooks the back deck w/ pergola & patio. Three bedrooms on one level incl. laundry + extra full bath. Primary en-suite w/ large walk-in closet, spa-like tub, steam shower & heated slate flooring. Finished LL family room, multi-purpose room (4th bedroom potential) & 3/4 bath. Attached garage. RARE opportunity property, maintained with perfection within walking distance to restaurants, shops & lake happenings!
INTERIOR
Bedrooms: 4
Fin ft² / Living Area: 3712 ft²
Below Ground Living: 858ft²
Bathrooms: 4
Above Ground Living: 2854ft²
-
Basement Details: Full, Finished, Daylight/Lookout Windows, Egress Window(s), Storage Space,
Appliances Included:
-
- Range
- Refrigerator
- Washer
- Dryer
- Microwave
- Exhaust Fan
- Dishwasher
- Disposal
- Freezer
- Central Vacuum
- Gas Water Heater
EXTERIOR
Air Conditioning: Central Air
Garage Spaces: 2
Construction Materials: N/A
Foundation Size: 1068ft²
Unit Amenities:
-
- Patio
- Deck
- Porch
- Natural Woodwork
- Hardwood Floors
- Ceiling Fan(s)
- Walk-In Closet
- Vaulted Ceiling(s)
- Washer/Dryer Hookup
- Security System
- In-Ground Sprinkler
- Kitchen Center Island
- Master Bedroom Walk-In Closet
- Tile Floors
Heating System:
-
- Forced Air
ROOMS
| Main | Size | ft² |
|---|---|---|
| Living Room | 20 x 16 | 400 ft² |
| Dining Room | 14 x 13 | 196 ft² |
| Kitchen | 17 x 11 | 289 ft² |
| Foyer | 10 x 07 | 100 ft² |
| Sitting Room | 16 x 13 | 256 ft² |
| Screened Porch | 13 x 11 | 169 ft² |
| Deck | 13 x 16 | 169 ft² |
| Lower | Size | ft² |
|---|---|---|
| Family Room | 27 x 16 | 729 ft² |
| Bedroom 4 | 12 x 12 | 144 ft² |
| Mud Room | 10 x 06 | 100 ft² |
| Upper | Size | ft² |
|---|---|---|
| Bedroom 1 | 18 x 15 | 324 ft² |
| Bedroom 2 | 15 x 12 | 225 ft² |
| Bedroom 3 | 15 x 13 | 225 ft² |
| Laundry | 8 x 5.5 | 43.33 ft² |
LOT
Acres: N/A
Lot Size Dim.: See Lister
Longitude: 44.9277
Latitude: -93.3105
Zoning: Residential-Single Family
FINANCIAL & TAXES
Tax year: 2022
Tax annual amount: $18,882
MISCELLANEOUS
Fuel System: N/A
Sewer System: City Sewer/Connected
Water System: City Water/Connected
ADITIONAL INFORMATION
MLS#: NST6186675
Listing Brokerage: Coldwell Banker Burnet

ID: 801837
Published: June 03, 2022
Last Update: June 03, 2022
Views: 75


