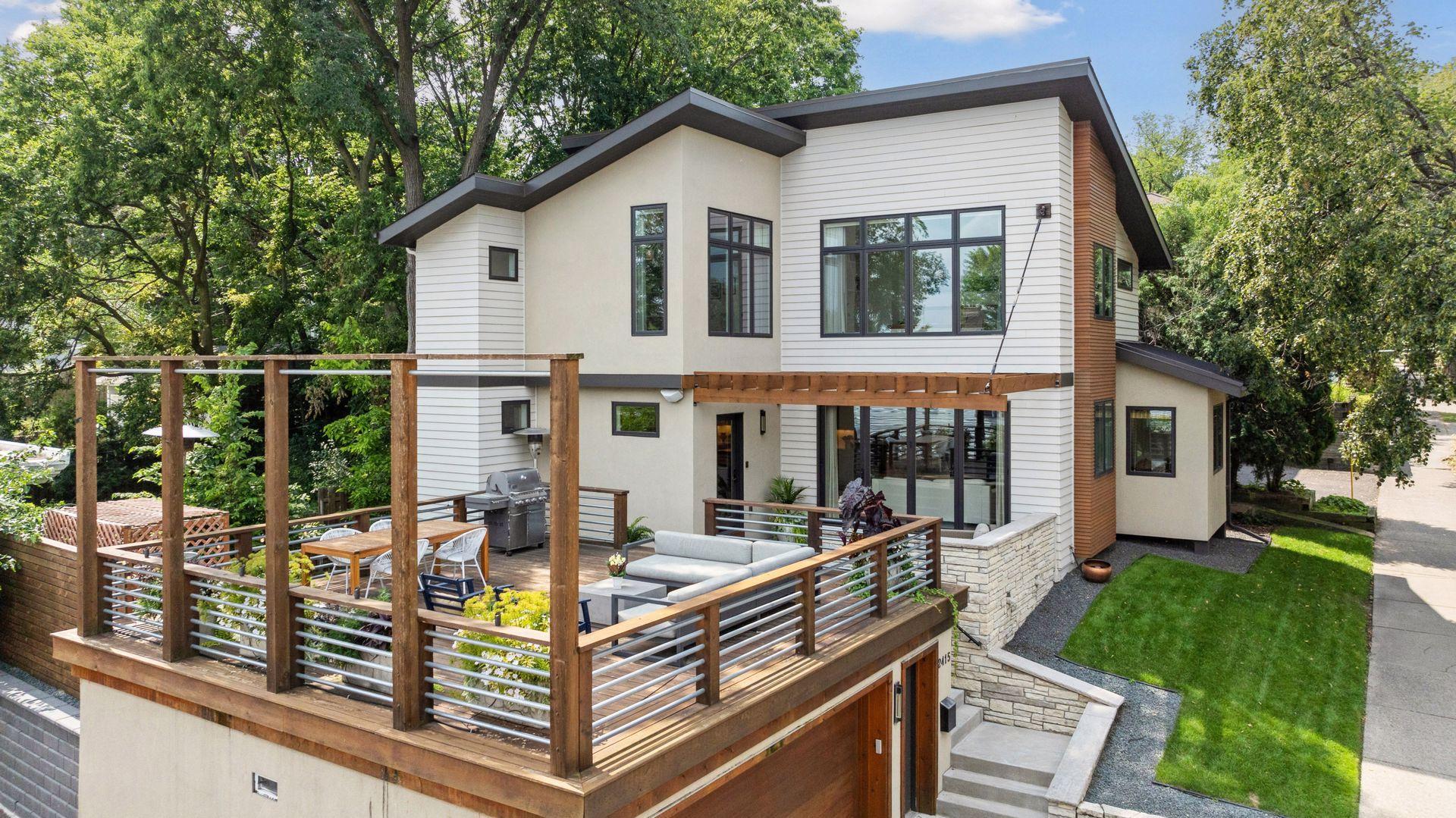2415 42ND STREET
2415 42nd Street, Minneapolis, 55410, MN
-
Price: $1,750,000
-
Status type: For Sale
-
City: Minneapolis
-
Neighborhood: Linden Hills
Bedrooms: 4
Property Size :2885
-
Listing Agent: NST11236,NST97607
-
Property type : Single Family Residence
-
Zip code: 55410
-
Street: 2415 42nd Street
-
Street: 2415 42nd Street
Bathrooms: 4
Year: 2015
Listing Brokerage: Keller Williams Integrity Realty
FEATURES
- Range
- Refrigerator
- Washer
- Dryer
- Microwave
- Exhaust Fan
- Dishwasher
- Disposal
- Humidifier
- Electronic Air Filter
- Water Filtration System
- Stainless Steel Appliances
DETAILS
Welcome to this spectacular custom design and build, just steps from sparkling Lake Harriet and the always entertaining Bandshell Park. Quality craftsmanship from top to bottom in this stylish modern Linden Hills home. Come up the steps to your relaxing outdoor spaces that are as thoughtfully designed as the interior. Stone paved patio, expansive deck, and tucked away side lawn provide ample space to enjoy being outdoors. Experience your playlists both outside or in, with the home’s zoned built in sound system. Inside, the open floor plan is immediately welcoming. You'll notice the warm wide planked wood flooring, the subltey striking design element of the gas fireplace, and the living room wall of windows that lets in an abundance of light whether slid open completely extending the living area into the outdoors, or tucked securely into place. The open kitchen is a focal point, featuring high-end appliances integrated into custom cabinetry, the centerpiece being the polished concrete island, which serves as both a functional workspace and a social hub for friends and family to gather. Upstairs you’ll find three of the home’s bedrooms, including the primary suite with yet another stunning wall of lake facing windows, large walk through closet and ensuite 3/4 bath with in-floor heat. In the lower level family room you’ll pass relaxing time with family and friends, making good use of the wet bar and drink fridge. Also in the lower level is the home’s 4th bedroom (with a very handy built-in Murphy bed) and a 3/4 bath. Here you can also step into the mudroom full of shelves and storage cabinetry, and take the clever hall to the attached garage. Overall, this home is the perfect blend of comfort and style, through its artful design of clean lines, high-quality materials, and modern aesthetic.
INTERIOR
Bedrooms: 4
Fin ft² / Living Area: 2885 ft²
Below Ground Living: 846ft²
Bathrooms: 4
Above Ground Living: 2039ft²
-
Basement Details: Daylight/Lookout Windows, Egress Window(s), Finished, Full, Storage Space,
Appliances Included:
-
- Range
- Refrigerator
- Washer
- Dryer
- Microwave
- Exhaust Fan
- Dishwasher
- Disposal
- Humidifier
- Electronic Air Filter
- Water Filtration System
- Stainless Steel Appliances
EXTERIOR
Air Conditioning: Central Air
Garage Spaces: 2
Construction Materials: N/A
Foundation Size: 1082ft²
Unit Amenities:
-
- Patio
- Kitchen Window
- Deck
- Hardwood Floors
- Walk-In Closet
- Vaulted Ceiling(s)
- Washer/Dryer Hookup
- Security System
- In-Ground Sprinkler
- Kitchen Center Island
- Wet Bar
- Primary Bedroom Walk-In Closet
Heating System:
-
- Forced Air
- Radiant Floor
- Fireplace(s)
ROOMS
| Main | Size | ft² |
|---|---|---|
| Living Room | 22 x 19 | 484 ft² |
| Kitchen | 18 x 15 | 324 ft² |
| Dining Room | 15 x 8 | 225 ft² |
| Office | 9 x 6 | 81 ft² |
| Deck | 22 x 22 | 484 ft² |
| Patio | 15 x 12 | 225 ft² |
| Upper | Size | ft² |
|---|---|---|
| Bedroom 1 | 18 x 12 | 324 ft² |
| Bedroom 2 | 16 x 11 | 256 ft² |
| Bedroom 3 | 13 x 10 | 169 ft² |
| Laundry | n/a | 0 ft² |
| Lower | Size | ft² |
|---|---|---|
| Bedroom 4 | 14 x 10 | 196 ft² |
| Family Room | 23 x 20 | 529 ft² |
| Mud Room | 14 x 6 | 196 ft² |
LOT
Acres: N/A
Lot Size Dim.: Irregular
Longitude: 44.9273
Latitude: -93.3105
Zoning: Residential-Single Family
FINANCIAL & TAXES
Tax year: 2024
Tax annual amount: $21,199
MISCELLANEOUS
Fuel System: N/A
Sewer System: City Sewer/Connected
Water System: City Water/Connected
ADITIONAL INFORMATION
MLS#: NST7629866
Listing Brokerage: Keller Williams Integrity Realty

ID: 3328098
Published: August 23, 2024
Last Update: August 23, 2024
Views: 19






