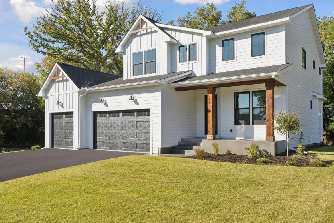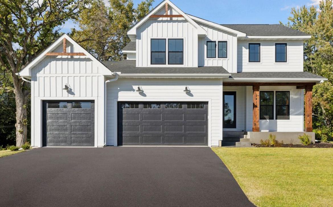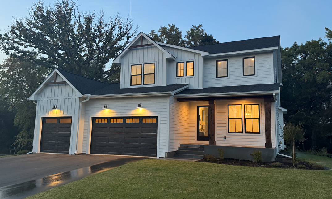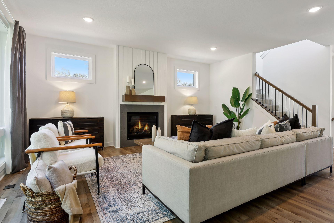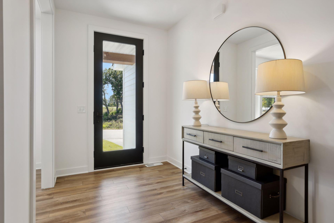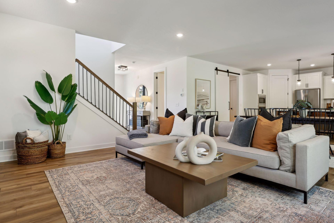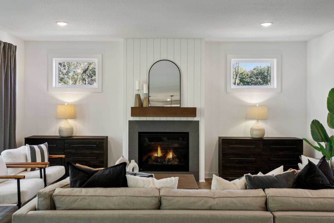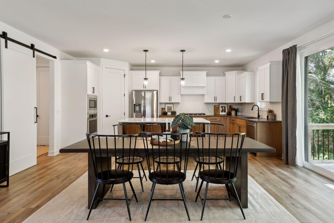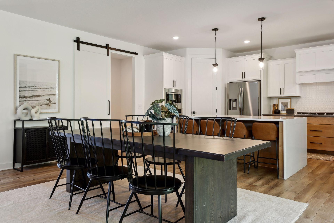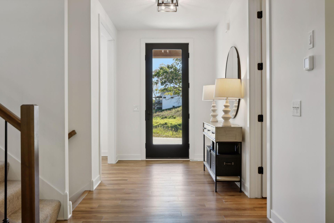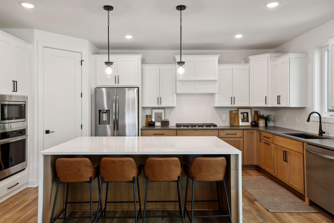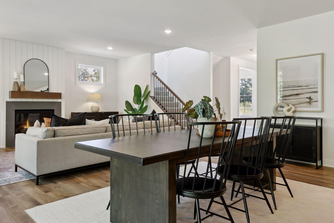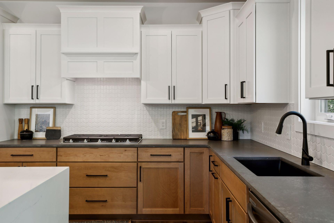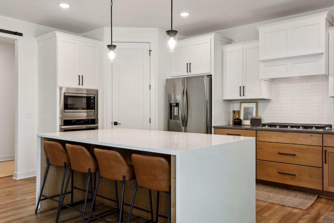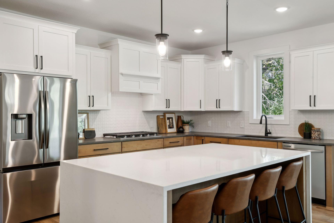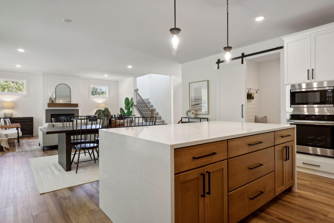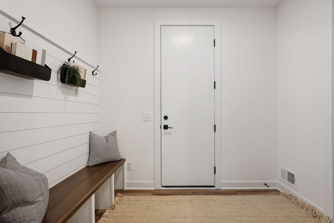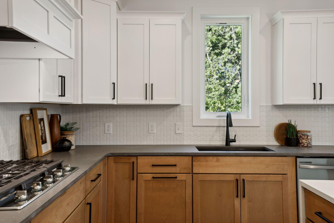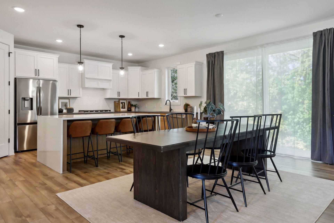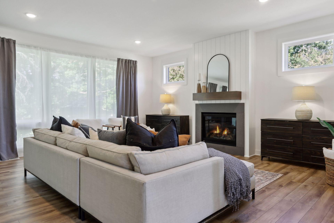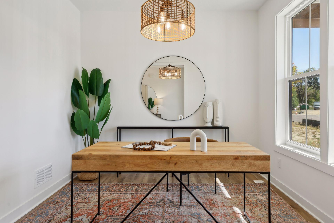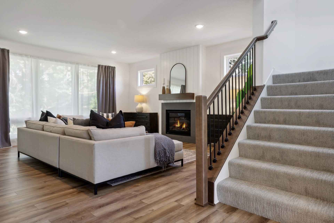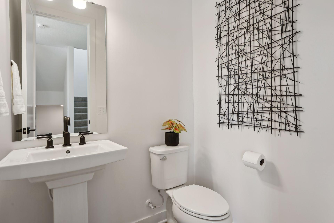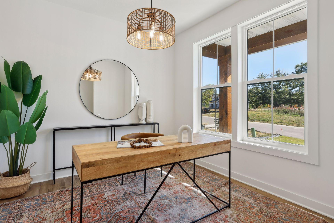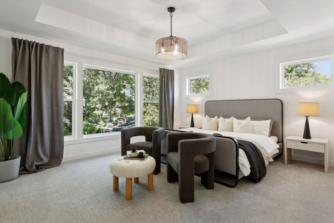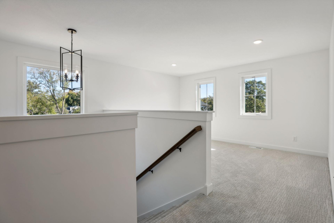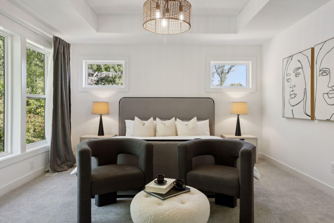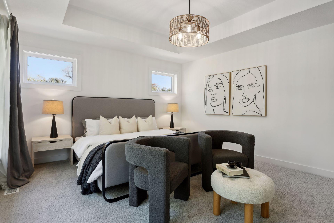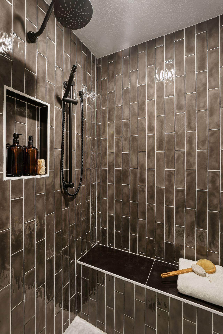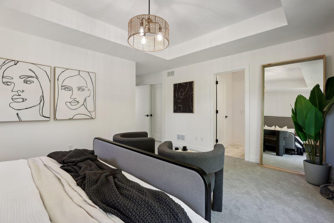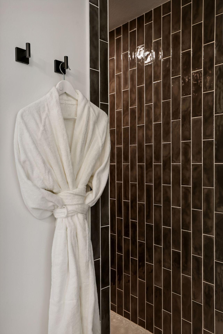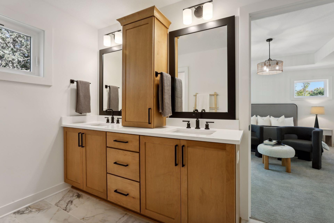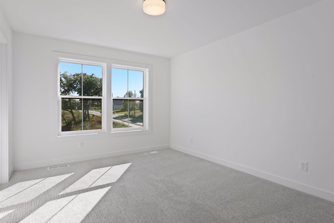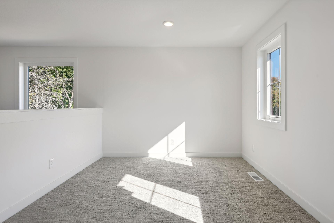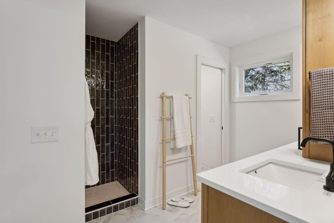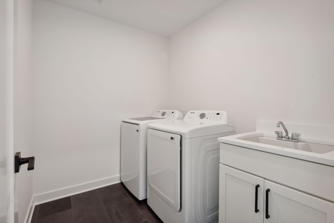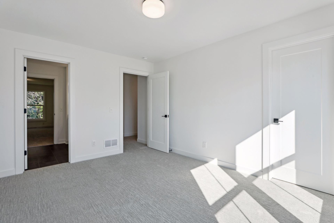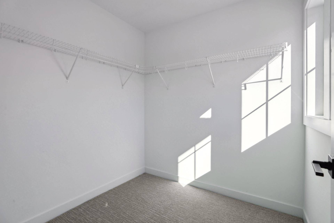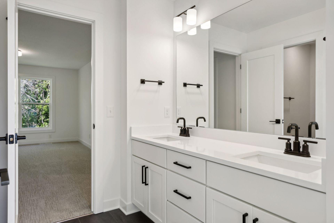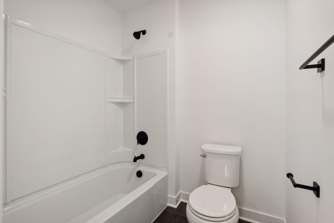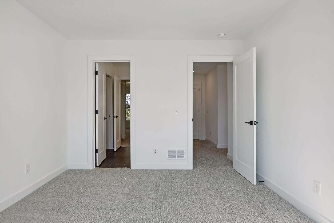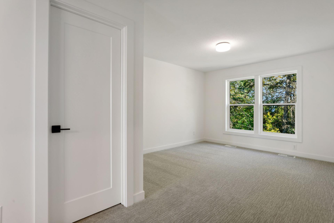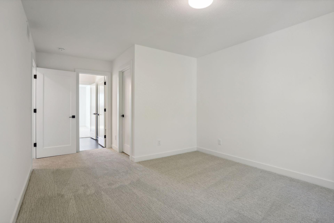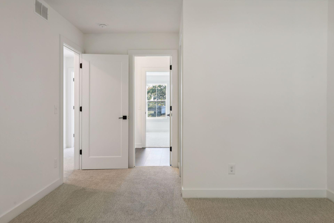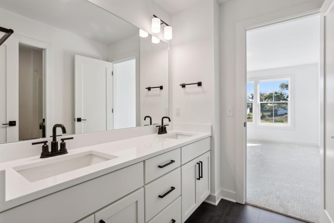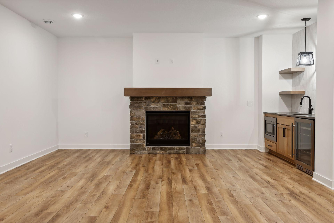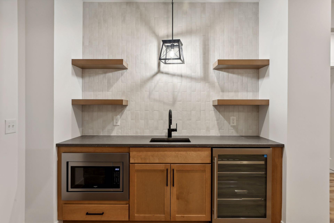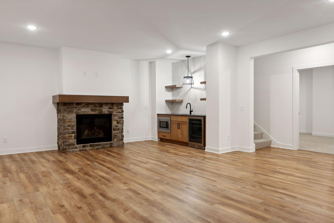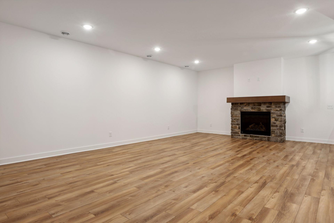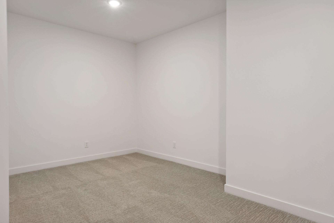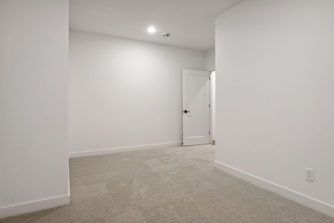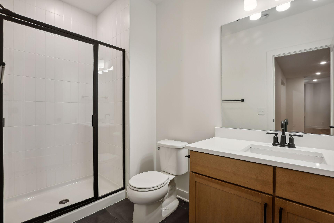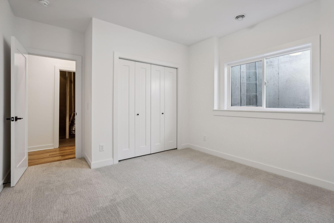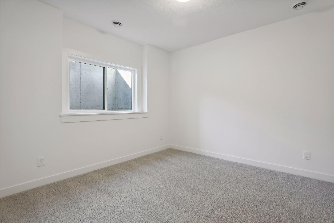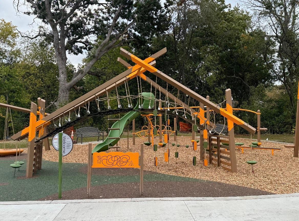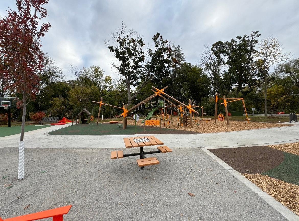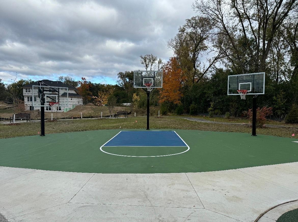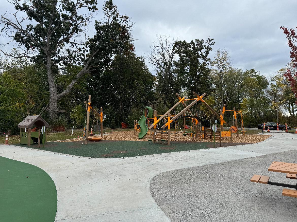2415 LAURIE COURT
2415 Laurie Court, Roseville, 55113, MN
-
Price: $1,100,000
-
Status type: For Sale
-
City: Roseville
-
Neighborhood: Midland Legacy Estate 4th Add
Bedrooms: 4
Property Size :3398
-
Listing Agent: NST21382,NST45683
-
Property type : Single Family Residence
-
Zip code: 55113
-
Street: 2415 Laurie Court
-
Street: 2415 Laurie Court
Bathrooms: 4
Year: 2023
Listing Brokerage: RE/MAX Results
FEATURES
- Range
- Refrigerator
- Microwave
- Dishwasher
- Air-To-Air Exchanger
DETAILS
Stunning New Home for Sale in Roseville! Welcome to this exquisite brand new construction home, built by an award-winning builder. Step inside and be greeted by a spacious great room featuring a cozy gas fireplace. Key Features: 4 Bedrooms & 4 Bathrooms Open Upper Level Loft Space Gourmet Kitchen: Oversized quartz waterfall island, double wall oven, and cooktop. Custom Mudroom: Built-in bench for convenience. Jack and Jill Bathroom: Dual sinks on the upper level. Luxurious Owners Suite: Box vault ceiling, fully tiled shower, and separate soaking tub. Entertainment-Ready Lower Level: Gas fireplace and wet bar, perfect for gatherings. Oversized 3-Car Toy Garage: Ample space for all your vehicles and gear. Abundant Natural Light: Oversized windows throughout create a bright and welcoming atmosphere. Neighborhood Perks: Enjoy access to a fantastic new park, perfect for outdoor activities and family fun. Don’t miss out on this amazing home—call today to schedule your showing!
INTERIOR
Bedrooms: 4
Fin ft² / Living Area: 3398 ft²
Below Ground Living: 847ft²
Bathrooms: 4
Above Ground Living: 2551ft²
-
Basement Details: Full,
Appliances Included:
-
- Range
- Refrigerator
- Microwave
- Dishwasher
- Air-To-Air Exchanger
EXTERIOR
Air Conditioning: Central Air
Garage Spaces: 3
Construction Materials: N/A
Foundation Size: 917ft²
Unit Amenities:
-
Heating System:
-
- Forced Air
ROOMS
| Main | Size | ft² |
|---|---|---|
| Great Room | 19x18 | 361 ft² |
| Kitchen | 13x11 | 169 ft² |
| Dining Room | 12x11 | 144 ft² |
| Den | 10x10 | 100 ft² |
| Upper | Size | ft² |
|---|---|---|
| Bedroom 1 | 16x14 | 256 ft² |
| Bedroom 2 | 12x11 | 144 ft² |
| Bedroom 3 | 11x10 | 121 ft² |
| Bedroom 4 | 11x10 | 121 ft² |
| Loft | 15x10 | 225 ft² |
LOT
Acres: N/A
Lot Size Dim.: 111x96
Longitude: 45.008
Latitude: -93.2023
Zoning: Residential-Single Family
FINANCIAL & TAXES
Tax year: 2024
Tax annual amount: N/A
MISCELLANEOUS
Fuel System: N/A
Sewer System: City Sewer/Connected
Water System: City Water/Connected
ADITIONAL INFORMATION
MLS#: NST7652012
Listing Brokerage: RE/MAX Results

ID: 3446432
Published: October 11, 2024
Last Update: October 11, 2024
Views: 47


