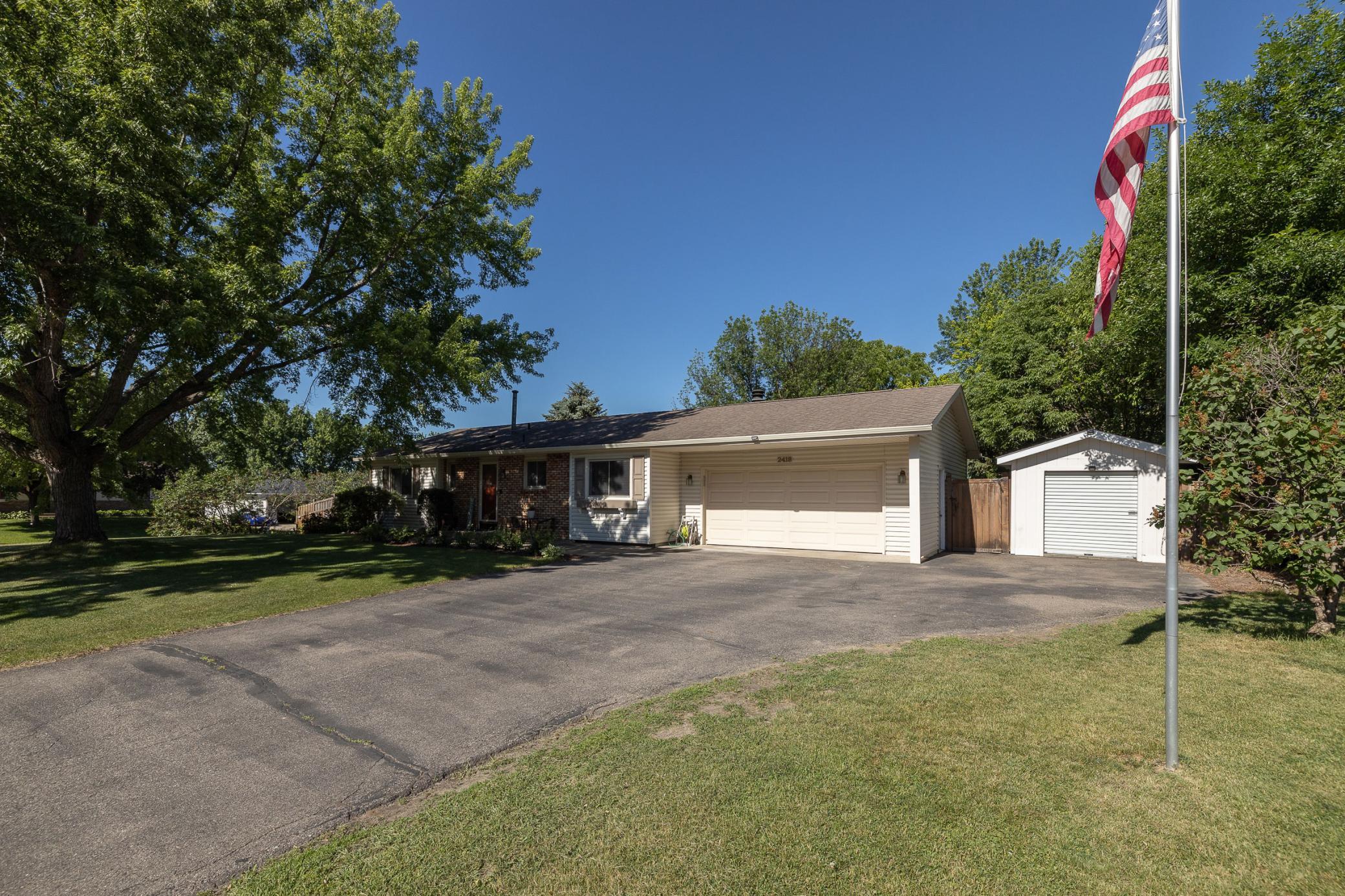2418 FRIENDSHIP LANE
2418 Friendship Lane, Burnsville, 55337, MN
-
Price: $369,900
-
Status type: For Sale
-
City: Burnsville
-
Neighborhood: Friendship Acres
Bedrooms: 3
Property Size :2215
-
Listing Agent: NST16271,NST74153
-
Property type : Single Family Residence
-
Zip code: 55337
-
Street: 2418 Friendship Lane
-
Street: 2418 Friendship Lane
Bathrooms: 2
Year: 1979
Listing Brokerage: RE/MAX Results
FEATURES
- Range
- Refrigerator
- Washer
- Dryer
- Dishwasher
- Disposal
- Freezer
- Cooktop
- Humidifier
- Water Filtration System
- Electric Water Heater
DETAILS
Enjoy this walkout rambler situated on a spacious .29-acre corner lot. This home features 3 bedrooms on the main level, an eat-in kitchen with stainless appliances, hardwood floors, soft close/full extension cabinets, stone backsplash, and a 17x24 living room with a patio door to your own 20x14 deck overlooking a private fenced-in backyard. The lower level features a large family room with a wood-burning fireplace, bar area, a 3/4 bath, wet bar, laundry room, and an additional 13x9 room that can be a non-conforming 4th bedroom, workout room, office, or hobby room. The lower level family room has a patio door that walks out to the private fenced-in yard featuring multiple garden areas with hastas, perennials, 6 apple trees, and a fire pit area to sit around, relax, and enjoy those beautiful spring, summer, or fall evenings.
INTERIOR
Bedrooms: 3
Fin ft² / Living Area: 2215 ft²
Below Ground Living: 1048ft²
Bathrooms: 2
Above Ground Living: 1167ft²
-
Basement Details: Walkout, Full, Finished, Partially Finished, Block,
Appliances Included:
-
- Range
- Refrigerator
- Washer
- Dryer
- Dishwasher
- Disposal
- Freezer
- Cooktop
- Humidifier
- Water Filtration System
- Electric Water Heater
EXTERIOR
Air Conditioning: Central Air
Garage Spaces: 2
Construction Materials: N/A
Foundation Size: 1167ft²
Unit Amenities:
-
- Patio
- Kitchen Window
- Deck
- Hardwood Floors
- Ceiling Fan(s)
- Washer/Dryer Hookup
- Paneled Doors
- Wet Bar
- City View
- Tile Floors
Heating System:
-
- Forced Air
ROOMS
| Main | Size | ft² |
|---|---|---|
| Living Room | 17x14 | 289 ft² |
| Kitchen | 19x8 | 361 ft² |
| Bedroom 1 | 15x11 | 225 ft² |
| Bedroom 2 | 13x13 | 169 ft² |
| Bedroom 3 | 12x10 | 144 ft² |
| Deck | 20x14 | 400 ft² |
| Lower | Size | ft² |
|---|---|---|
| Family Room | 26x13 | 676 ft² |
| Bar/Wet Bar Room | 13x10 | 169 ft² |
| Laundry | 15x7 | 225 ft² |
| Hobby Room | 13x9 | 169 ft² |
| Patio | 26x12 | 676 ft² |
LOT
Acres: N/A
Lot Size Dim.: 117x110
Longitude: 44.7488
Latitude: -93.3103
Zoning: Residential-Single Family
FINANCIAL & TAXES
Tax year: 2022
Tax annual amount: $2,880
MISCELLANEOUS
Fuel System: N/A
Sewer System: City Sewer/Connected
Water System: City Water/Connected
ADITIONAL INFORMATION
MLS#: NST6222879
Listing Brokerage: RE/MAX Results

ID: 905986
Published: June 25, 2022
Last Update: June 25, 2022
Views: 91






