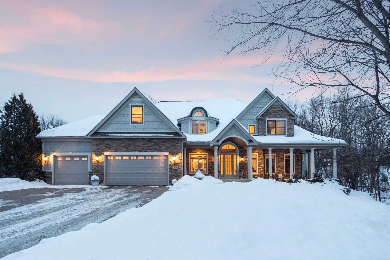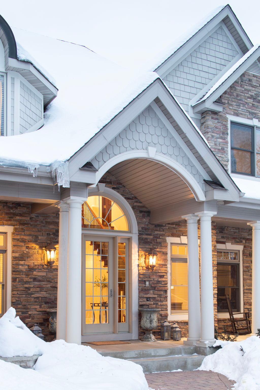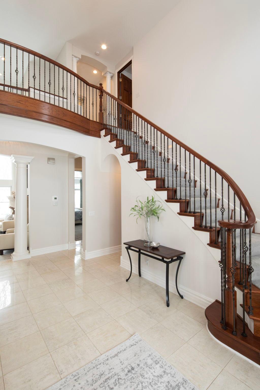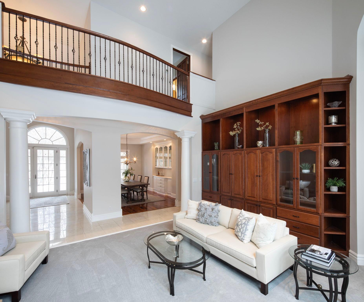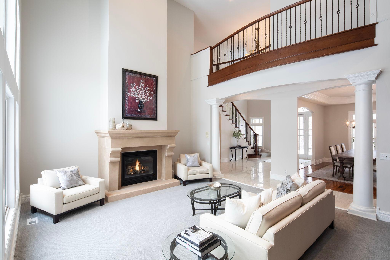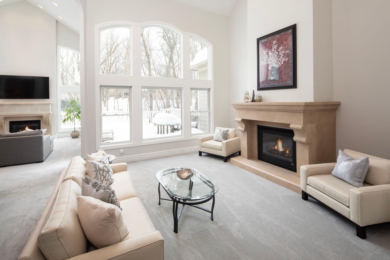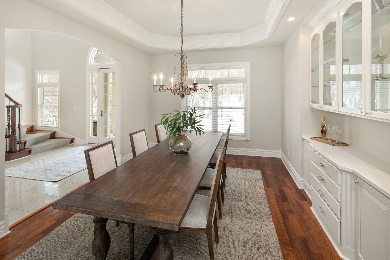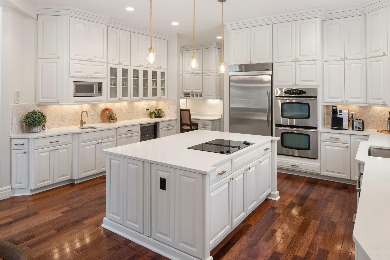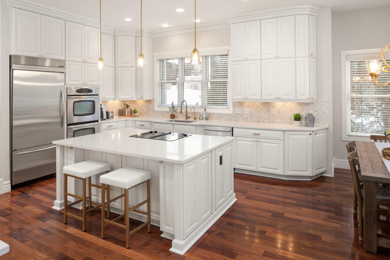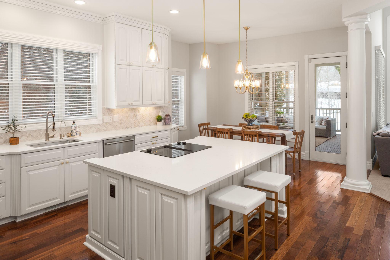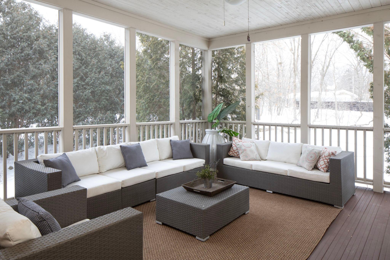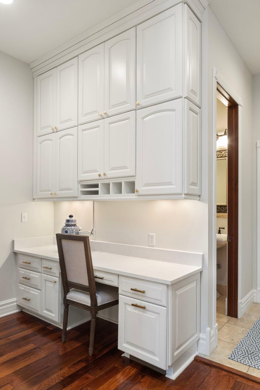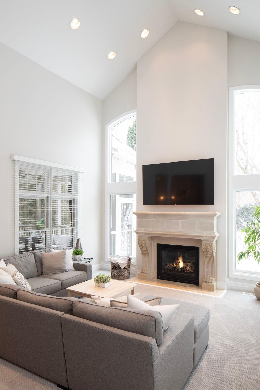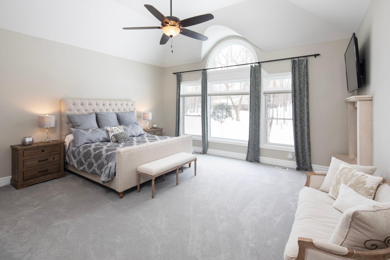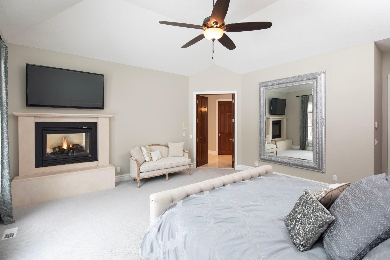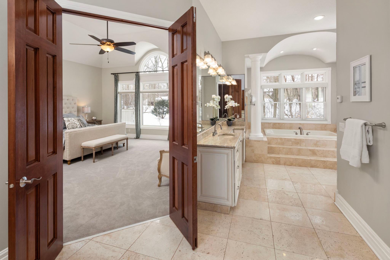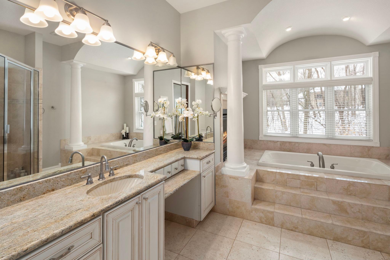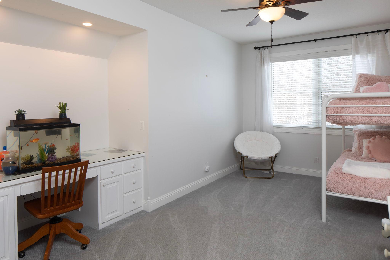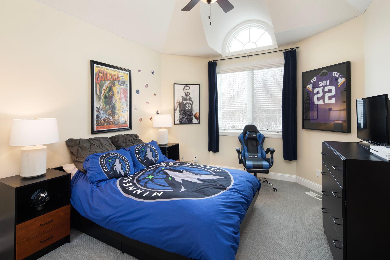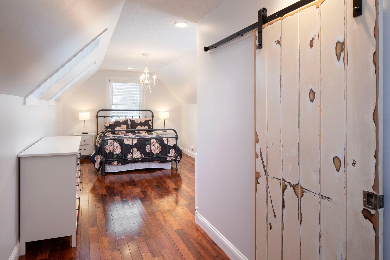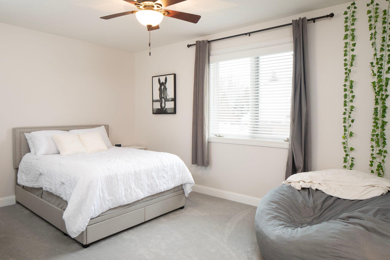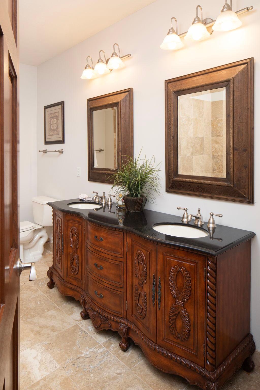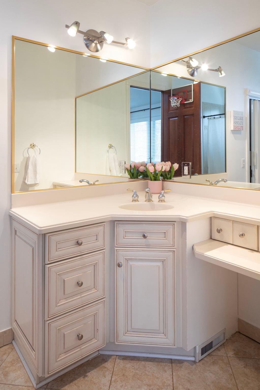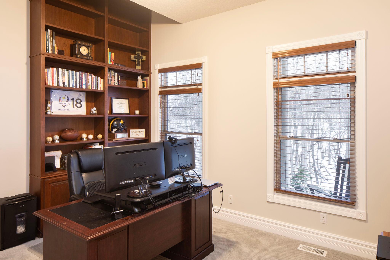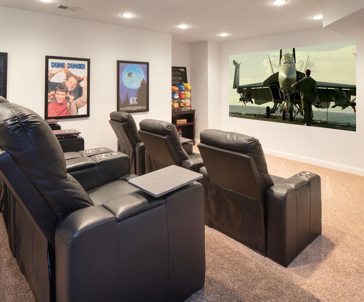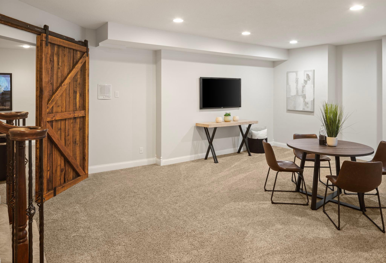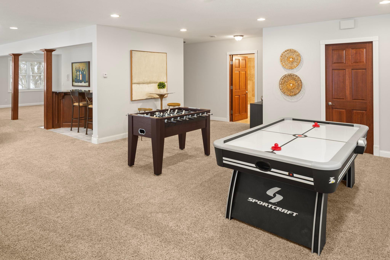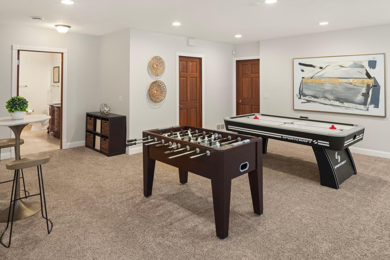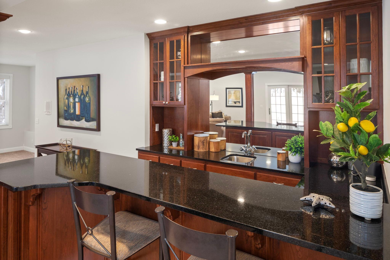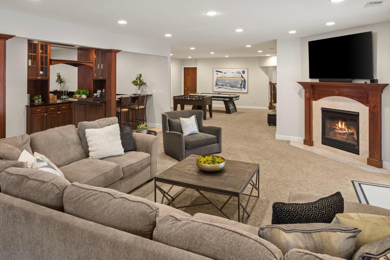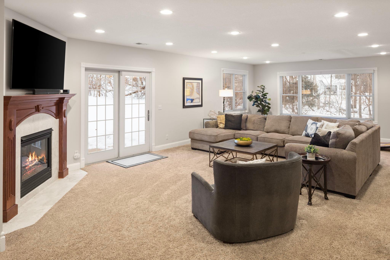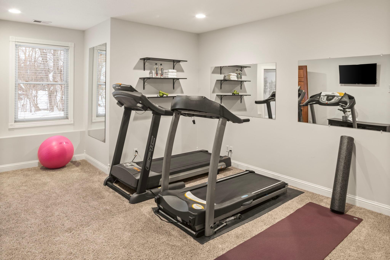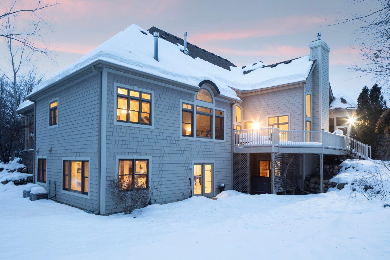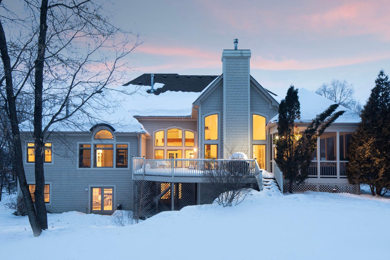24275 MARY LAKE TRAIL
24275 Mary Lake Trail, Excelsior (Shorewood), 55331, MN
-
Price: $1,395,000
-
Status type: For Sale
-
City: Excelsior (Shorewood)
-
Neighborhood: Mary Lake Woods
Bedrooms: 6
Property Size :7392
-
Listing Agent: NST16633,NST63727
-
Property type : Single Family Residence
-
Zip code: 55331
-
Street: 24275 Mary Lake Trail
-
Street: 24275 Mary Lake Trail
Bathrooms: 7
Year: 2003
Listing Brokerage: Coldwell Banker Burnet
FEATURES
- Refrigerator
- Washer
- Dryer
- Microwave
- Dishwasher
- Water Softener Owned
- Disposal
- Cooktop
- Wall Oven
- Air-To-Air Exchanger
- Central Vacuum
- Double Oven
- Wine Cooler
- Stainless Steel Appliances
DETAILS
This custom-built home is perfect for intimate family gatherings or grand soirées and is nestled within a lush 1.1-acre private oasis. The grand entry with 20 ft ceilings will captivate guests as they enter. A spacious gourmet kitchen boasts high-end stainless steel appliances, new quartz countertops, and a walk-in pantry. The interior is further enhanced with new paint, plush carpeting, and stylish lighting. The main floor master bedroom has a dual-sided fireplace and features a spa-like private bath, dual vanities, and two walk-in closets. The screen porch off the kitchen offers a tranquil escape and is perfect for enjoying the tranquil surroundings. The lower level is an entertainer's delight, with a game room, theater room, exercise area, second family room, and wet bar. Located near downtown Excelsior, striking the perfect balance of privacy and accessibility. Heated floors, heated garage & new roof (2021). A sensational home brimming with elegant touches and sophisticated design!
INTERIOR
Bedrooms: 6
Fin ft² / Living Area: 7392 ft²
Below Ground Living: 2733ft²
Bathrooms: 7
Above Ground Living: 4659ft²
-
Basement Details: Daylight/Lookout Windows, Finished, Full, Storage Space, Walkout,
Appliances Included:
-
- Refrigerator
- Washer
- Dryer
- Microwave
- Dishwasher
- Water Softener Owned
- Disposal
- Cooktop
- Wall Oven
- Air-To-Air Exchanger
- Central Vacuum
- Double Oven
- Wine Cooler
- Stainless Steel Appliances
EXTERIOR
Air Conditioning: Central Air
Garage Spaces: 3
Construction Materials: N/A
Foundation Size: 3113ft²
Unit Amenities:
-
- Patio
- Kitchen Window
- Deck
- Porch
- Hardwood Floors
- Sun Room
- Ceiling Fan(s)
- Walk-In Closet
- Vaulted Ceiling(s)
- Local Area Network
- Washer/Dryer Hookup
- Security System
- In-Ground Sprinkler
- Exercise Room
- Hot Tub
- Kitchen Center Island
- Wet Bar
- Intercom System
- Main Floor Primary Bedroom
- Primary Bedroom Walk-In Closet
Heating System:
-
- Forced Air
- Radiant Floor
- Fireplace(s)
ROOMS
| Main | Size | ft² |
|---|---|---|
| Living Room | 20 x 14 | 400 ft² |
| Dining Room | 18 x 12 | 324 ft² |
| Family Room | 21 x 17 | 441 ft² |
| Kitchen | 18 x 17 | 324 ft² |
| Bedroom 1 | 18 x 20 | 324 ft² |
| Bedroom 5 | 13 x 18 | 169 ft² |
| Screened Porch | 14 x 18 | 196 ft² |
| Upper | Size | ft² |
|---|---|---|
| Bedroom 2 | 17 x 12 | 289 ft² |
| Bedroom 3 | 10 x 28 | 100 ft² |
| Bedroom 4 | 11 x 16 | 121 ft² |
| Lower | Size | ft² |
|---|---|---|
| Recreation Room | 21 x 20 | 441 ft² |
| Media Room | 17 x 20 | 289 ft² |
| Family Room | 30 x 28 | 900 ft² |
| Exercise Room | 18 x 16 | 324 ft² |
LOT
Acres: N/A
Lot Size Dim.: 276x301x208x236x167
Longitude: 44.8955
Latitude: -93.5882
Zoning: Residential-Single Family
FINANCIAL & TAXES
Tax year: 2022
Tax annual amount: $12,404
MISCELLANEOUS
Fuel System: N/A
Sewer System: City Sewer/Connected
Water System: Well
ADITIONAL INFORMATION
MLS#: NST7192386
Listing Brokerage: Coldwell Banker Burnet

ID: 1709005
Published: February 08, 2023
Last Update: February 08, 2023
Views: 139


