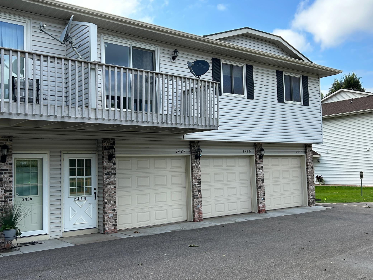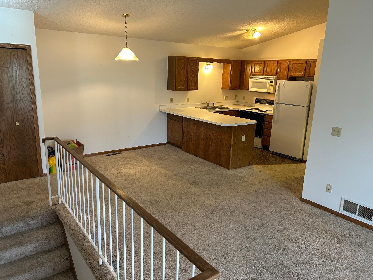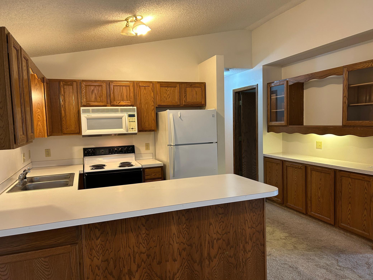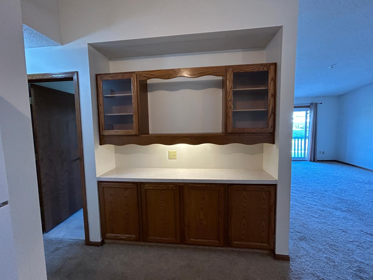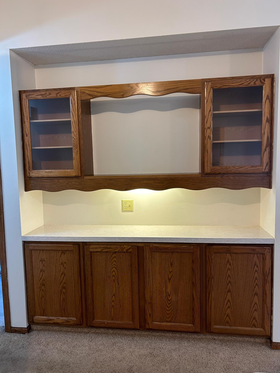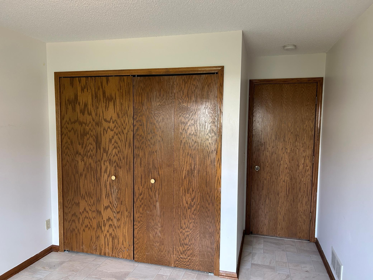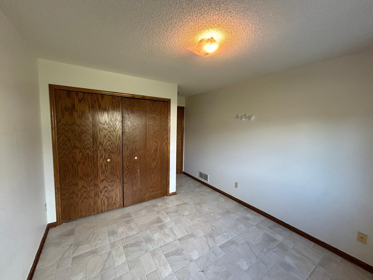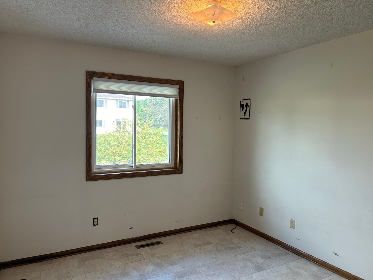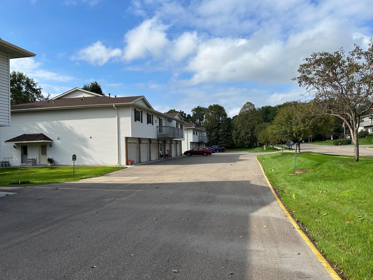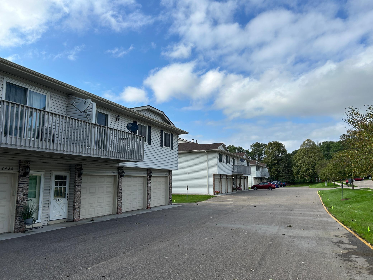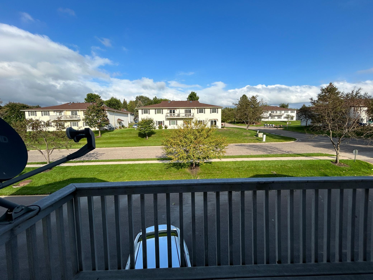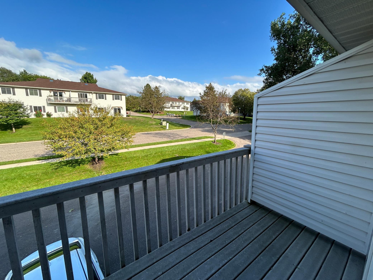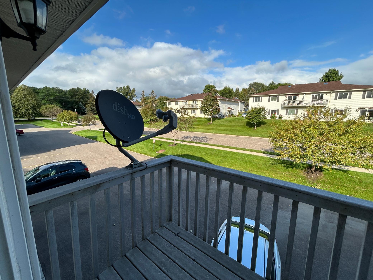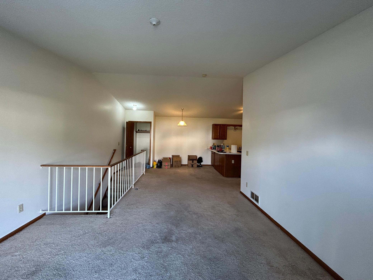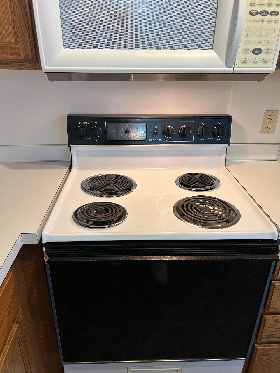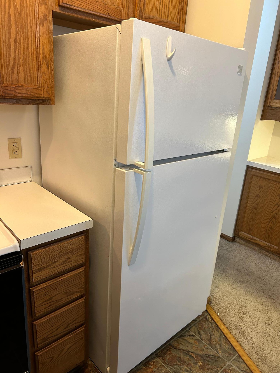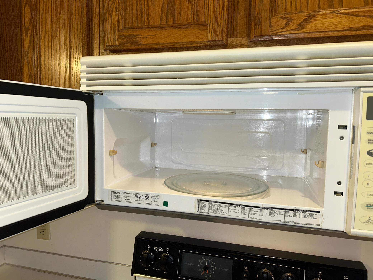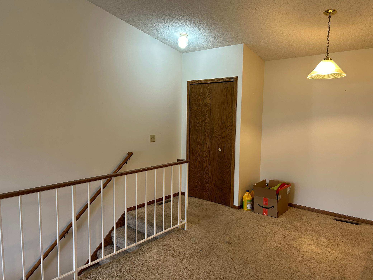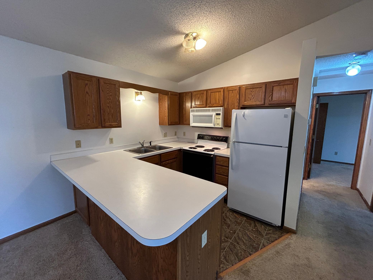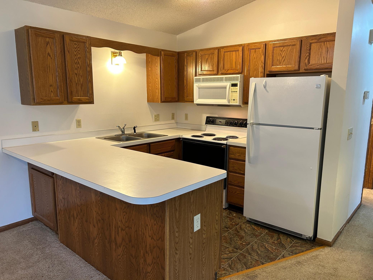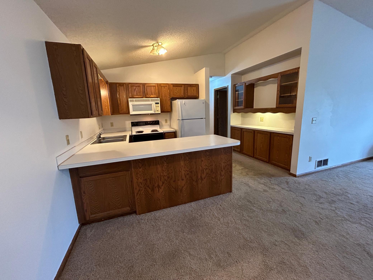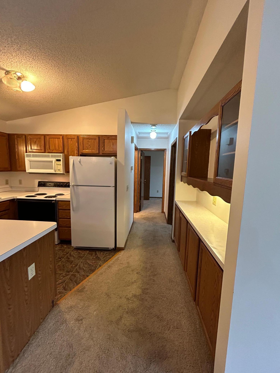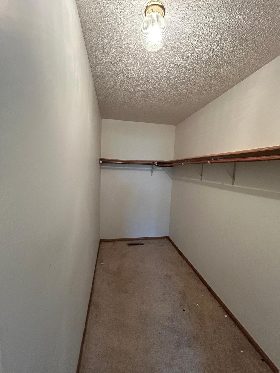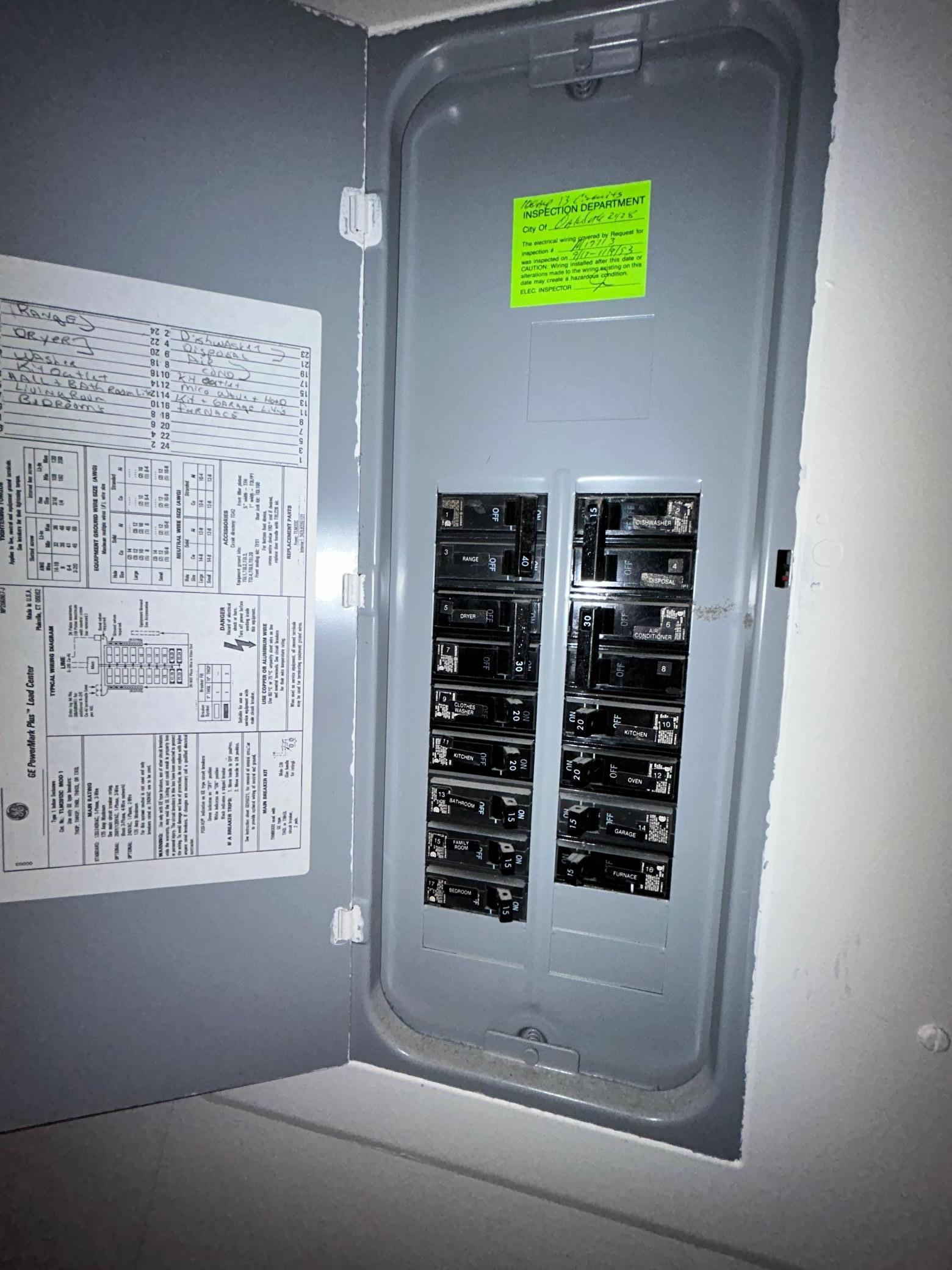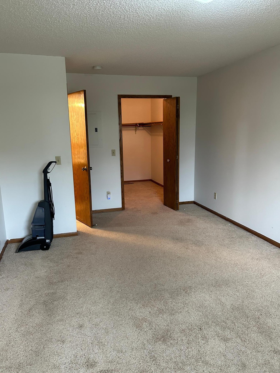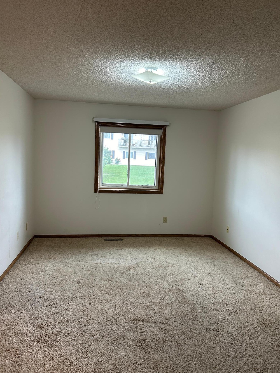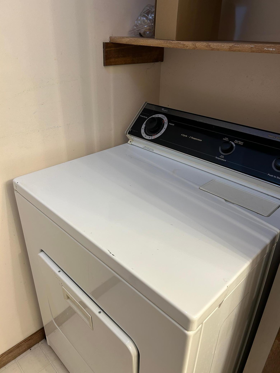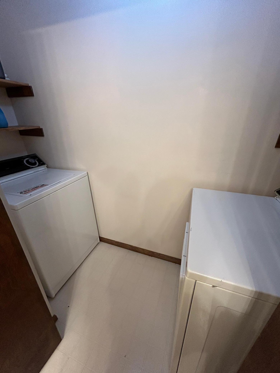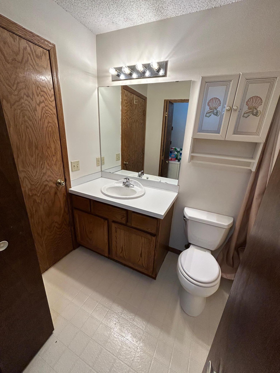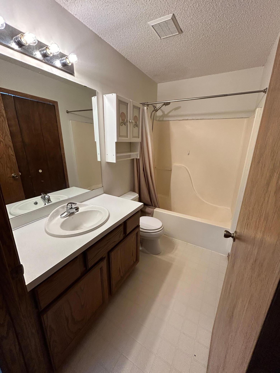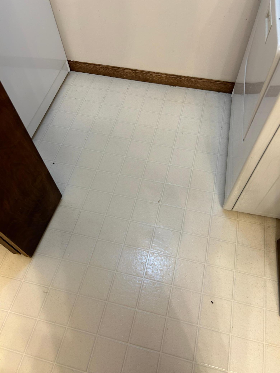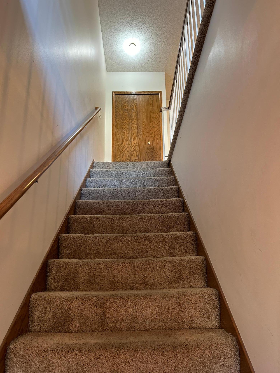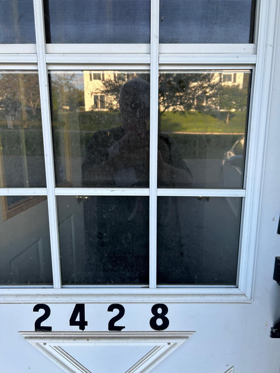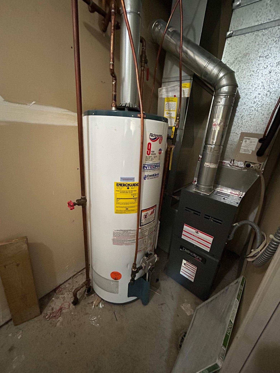2428 GRENADIER AVENUE
2428 Grenadier Avenue, Saint Paul (Oakdale), 55128, MN
-
Price: $188,000
-
Status type: For Sale
-
City: Saint Paul (Oakdale)
-
Neighborhood: Condo 57 Estate Sunview 12 Supp 2422-24-26-28-30-3
Bedrooms: 2
Property Size :1015
-
Listing Agent: NST21223,NST46647
-
Property type : Townhouse Side x Side
-
Zip code: 55128
-
Street: 2428 Grenadier Avenue
-
Street: 2428 Grenadier Avenue
Bathrooms: 1
Year: 1988
Listing Brokerage: RE/MAX Results
FEATURES
- Range
- Refrigerator
- Washer
- Dryer
- Microwave
- Dishwasher
- Gas Water Heater
DETAILS
Move in condition - Quick closing - Private entry. Located adjacent to the kitchen is a built in buffet. It is 6 feet long and has extra storage above and below. This handsome built in also gives you additional counterspace. Vaulted Ceiling, open floor plan. Washer and dryer in the unit. Huge walk in closet 9 feet deep. In the attached garage (25 x 10) There is additional storage off the garage where the furnace and water heater is. Call your agent today for a showing as this property won't last long.
INTERIOR
Bedrooms: 2
Fin ft² / Living Area: 1015 ft²
Below Ground Living: N/A
Bathrooms: 1
Above Ground Living: 1015ft²
-
Basement Details: None,
Appliances Included:
-
- Range
- Refrigerator
- Washer
- Dryer
- Microwave
- Dishwasher
- Gas Water Heater
EXTERIOR
Air Conditioning: Central Air
Garage Spaces: 1
Construction Materials: N/A
Foundation Size: 1012ft²
Unit Amenities:
-
- Primary Bedroom Walk-In Closet
Heating System:
-
- Forced Air
ROOMS
| Upper | Size | ft² |
|---|---|---|
| Dining Room | 7 x 9.7 | 67.08 ft² |
| Kitchen | 8.2 x 8.9 | 71.46 ft² |
| Living Room | 20.9 x 13.2 | 273.21 ft² |
| Bedroom 1 | 10.9 x 10.2 | 109.29 ft² |
| Bedroom 2 | 14.3 x 11 | 203.78 ft² |
| Deck | 5 x 11.6 | 57.5 ft² |
| Laundry | 2.8 x 8.7 | 22.89 ft² |
| Walk In Closet | 9 x 4.9 | 42.75 ft² |
| Lower | Size | ft² |
|---|---|---|
| Storage | 9 x 3.7 | 32.25 ft² |
LOT
Acres: N/A
Lot Size Dim.: common
Longitude: 44.9837
Latitude: -92.9706
Zoning: Residential-Multi-Family
FINANCIAL & TAXES
Tax year: 2024
Tax annual amount: $1,933
MISCELLANEOUS
Fuel System: N/A
Sewer System: City Sewer/Connected
Water System: City Water/Connected
ADITIONAL INFORMATION
MLS#: NST7643303
Listing Brokerage: RE/MAX Results

ID: 3356869
Published: August 31, 2024
Last Update: August 31, 2024
Views: 64


