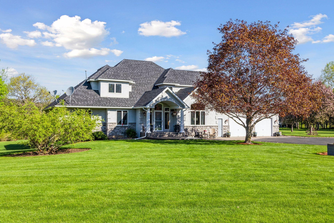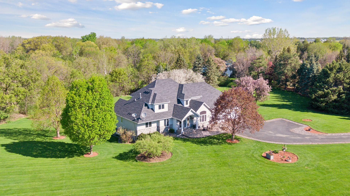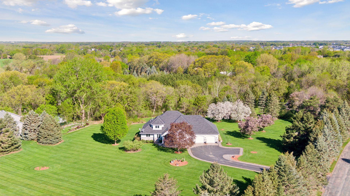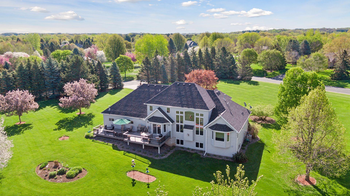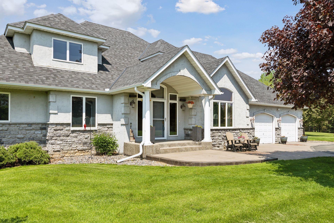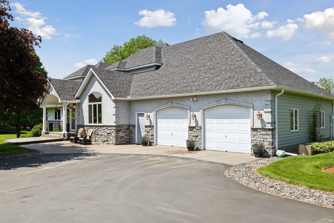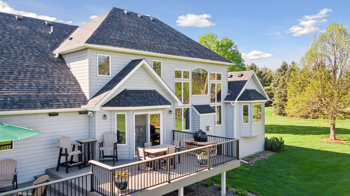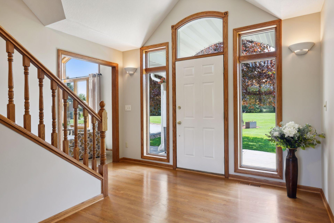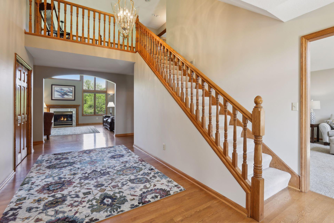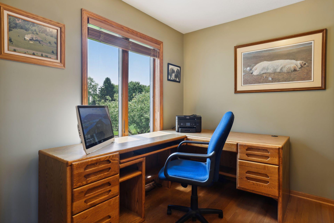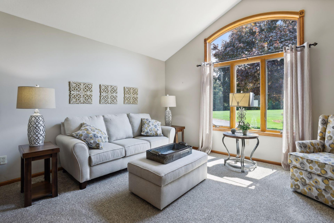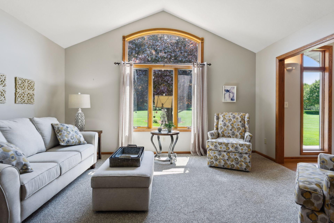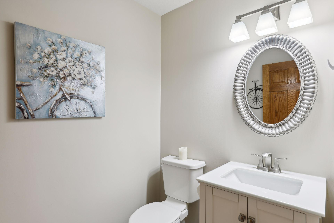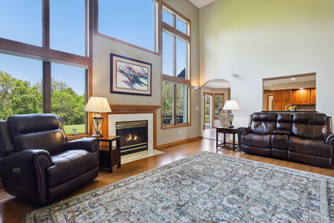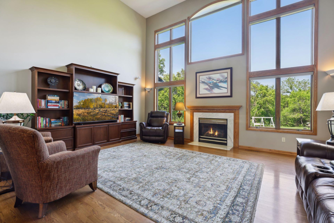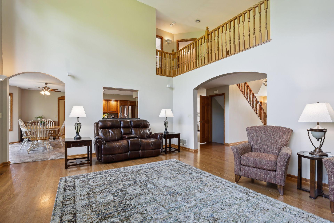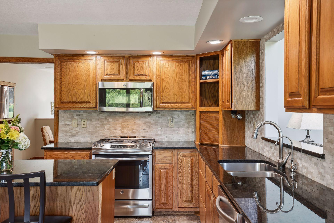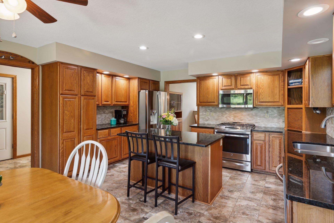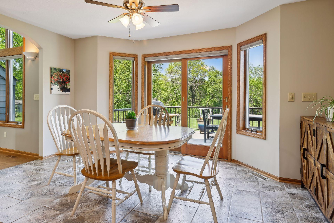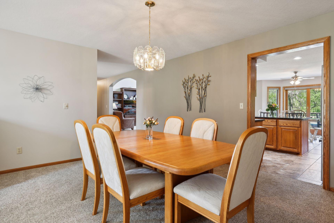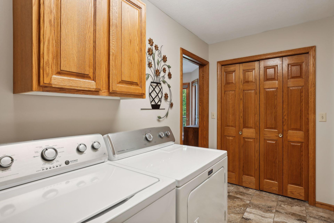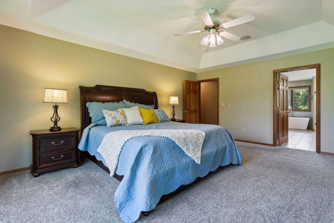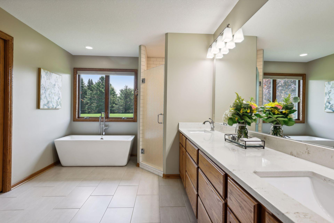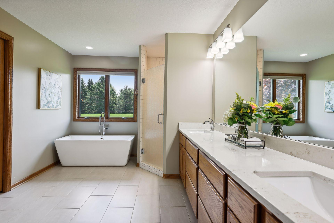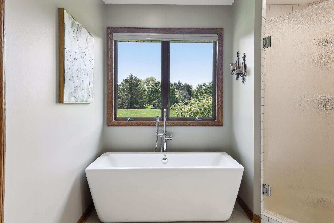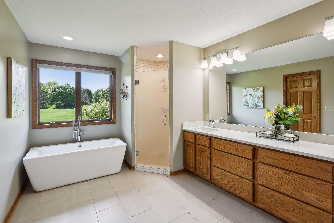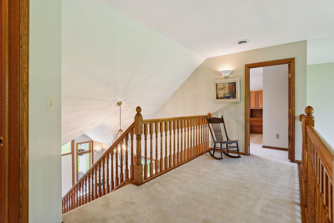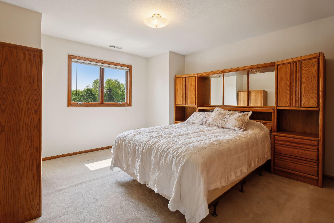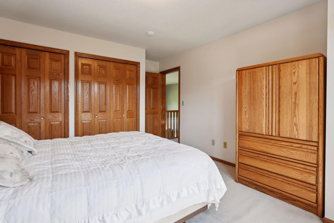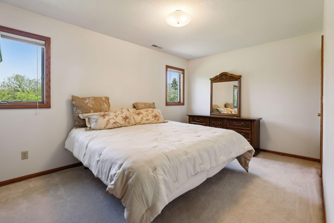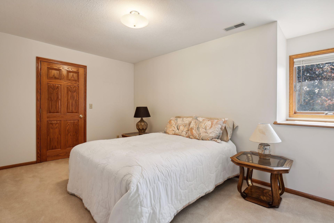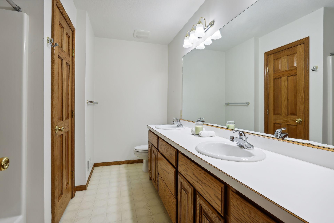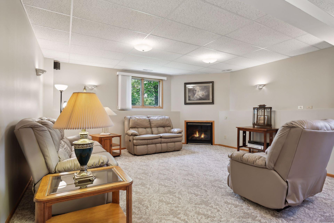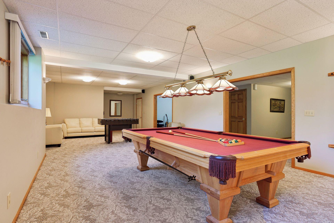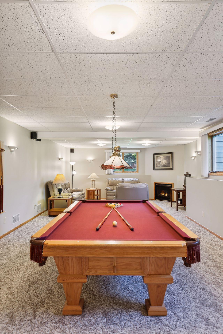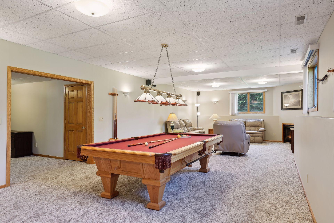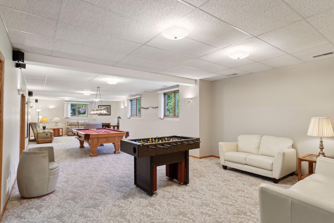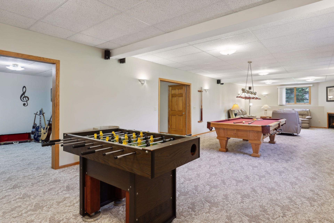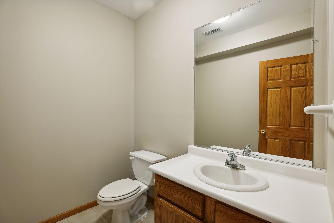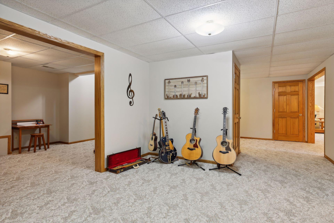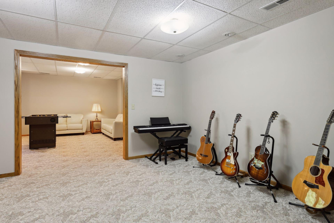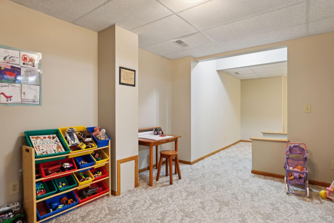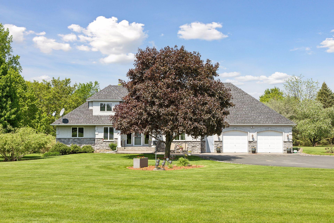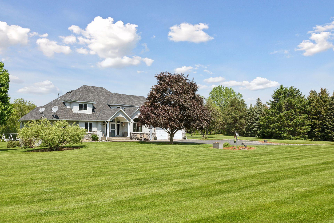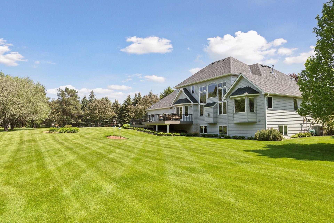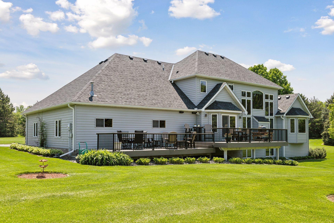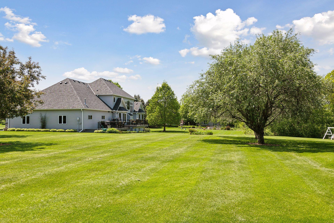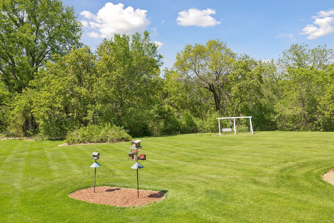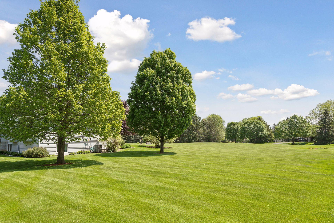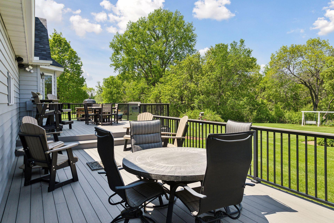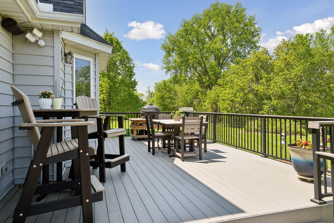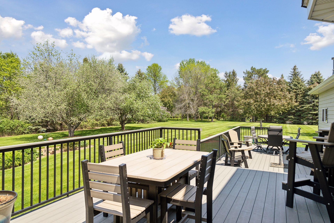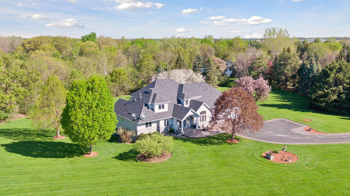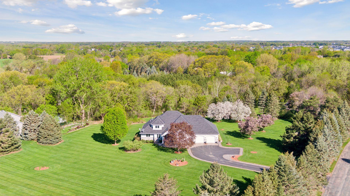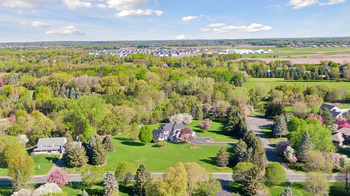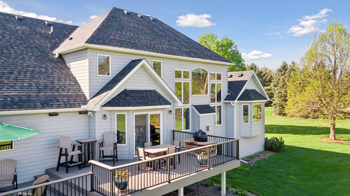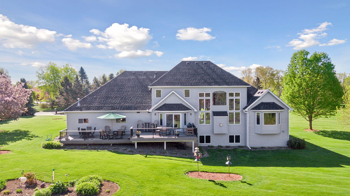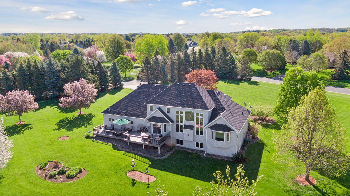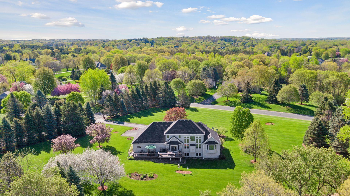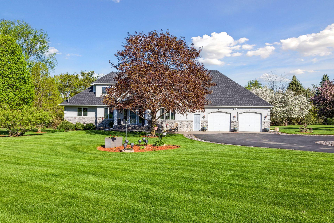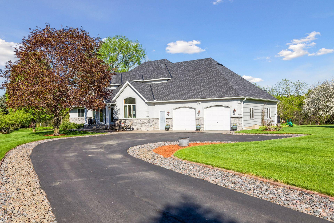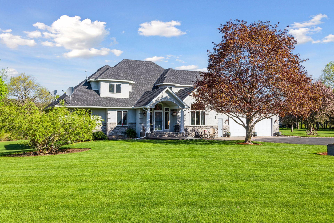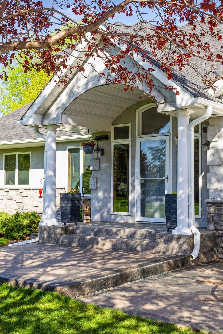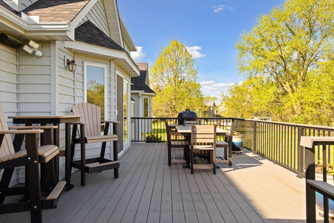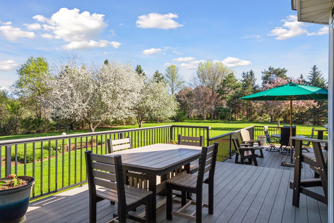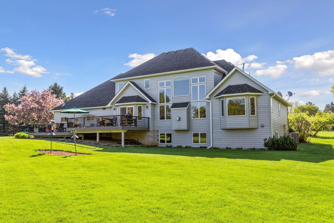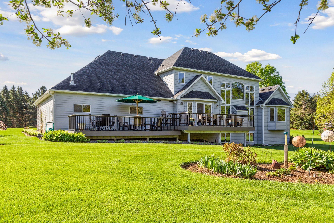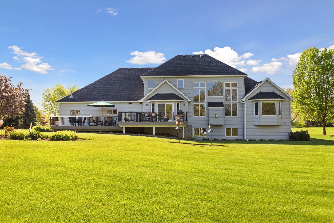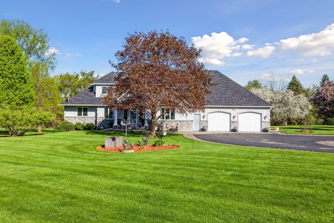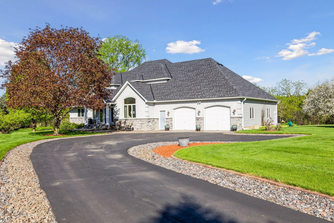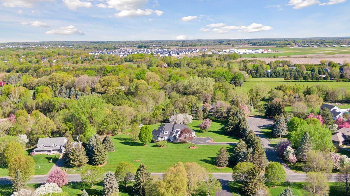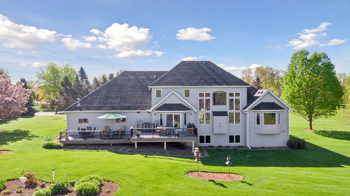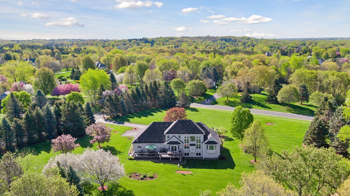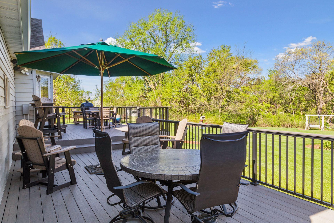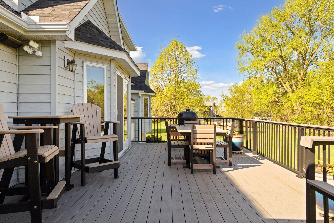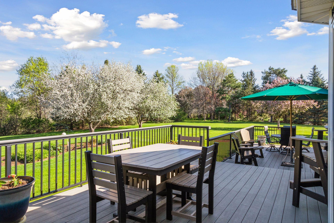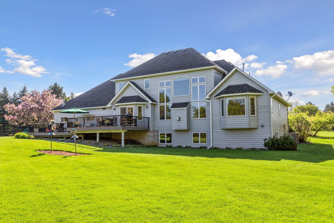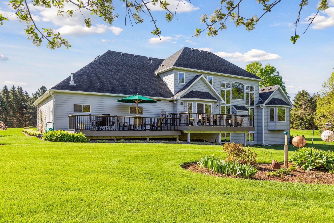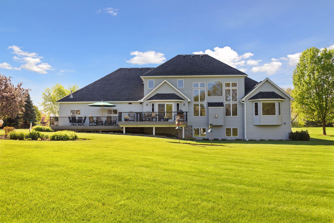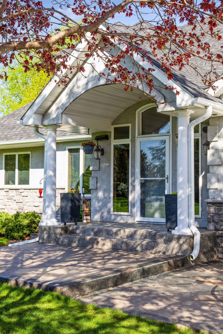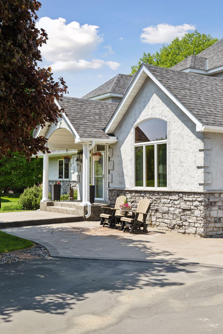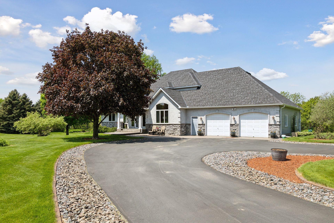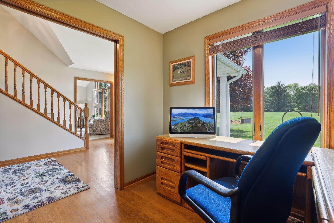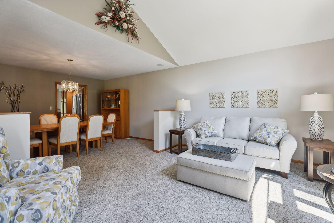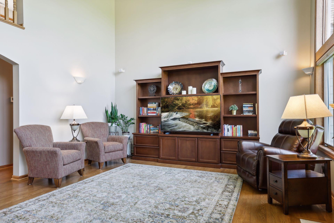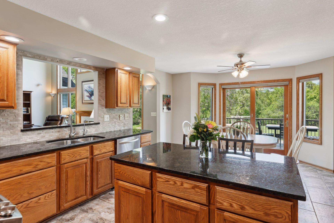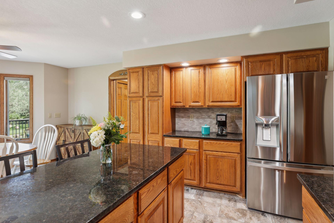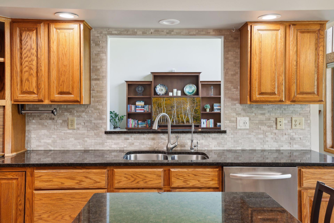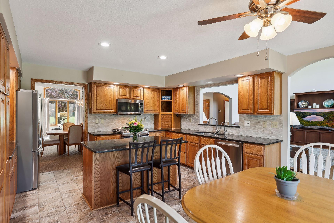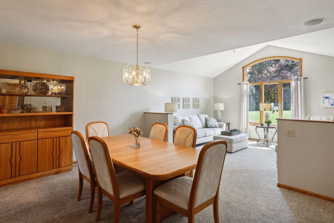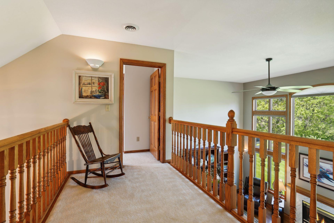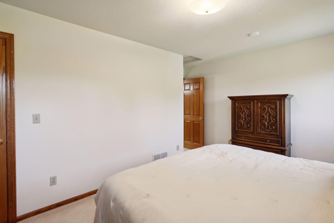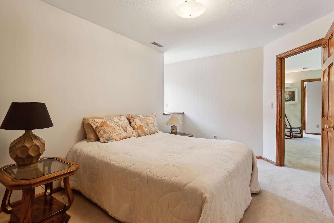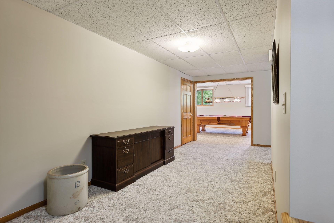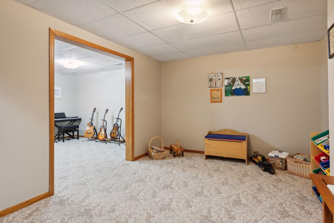2430 MENDEL AVENUE
2430 Mendel Avenue, Lake Elmo, 55042, MN
-
Price: $875,000
-
Status type: For Sale
-
City: Lake Elmo
-
Neighborhood: Mannington Downs
Bedrooms: 4
Property Size :4672
-
Listing Agent: NST16441,NST54726
-
Property type : Single Family Residence
-
Zip code: 55042
-
Street: 2430 Mendel Avenue
-
Street: 2430 Mendel Avenue
Bathrooms: 4
Year: 1996
Listing Brokerage: Edina Realty, Inc.
FEATURES
- Range
- Refrigerator
- Washer
- Dryer
- Microwave
- Exhaust Fan
- Dishwasher
- Water Softener Owned
- Humidifier
- Water Osmosis System
- Gas Water Heater
- Stainless Steel Appliances
DETAILS
Do not miss this piece of heaven nestled on over 2.5 lush, green acres in Lake Elmo. This gorgeous home is stunning inside & out. Enter into the grand vaulted foyer leading to a quaint office. Bright & airy front living room access a formal dining space. A chef’s kitchen features paneled cabinetry, stainless steel appliances, decorative backsplash, coffee nook & center island. Informal dining room leads to the massive backyard deck. Enjoy the peacefulness of nature that surrounds you. Main floor primary suite offers private bath w/dual sink vanity, luxurious soaker tub, walk-in shower & closet. Laundry & powder room complete the space. Upper level presents a full bath, three bedrooms, two with walk-in closets, plus access to additional storage. Lower level is an entertainers dream offering three rooms, with endless possibilities. Enjoy the comfort of a heated three-car garage. Home inspection has been completed for you. See supplements for photos, tour, floorplans and more.
INTERIOR
Bedrooms: 4
Fin ft² / Living Area: 4672 ft²
Below Ground Living: 1772ft²
Bathrooms: 4
Above Ground Living: 2900ft²
-
Basement Details: Block, Daylight/Lookout Windows, Drainage System, Finished, Full, Storage Space, Sump Pump,
Appliances Included:
-
- Range
- Refrigerator
- Washer
- Dryer
- Microwave
- Exhaust Fan
- Dishwasher
- Water Softener Owned
- Humidifier
- Water Osmosis System
- Gas Water Heater
- Stainless Steel Appliances
EXTERIOR
Air Conditioning: Central Air
Garage Spaces: 2
Construction Materials: N/A
Foundation Size: 2197ft²
Unit Amenities:
-
- Deck
- Porch
- Natural Woodwork
- Hardwood Floors
- Ceiling Fan(s)
- Walk-In Closet
- Vaulted Ceiling(s)
- Washer/Dryer Hookup
- In-Ground Sprinkler
- Paneled Doors
- Kitchen Center Island
- Satelite Dish
- Tile Floors
- Main Floor Primary Bedroom
- Primary Bedroom Walk-In Closet
Heating System:
-
- Forced Air
- Space Heater
ROOMS
| Main | Size | ft² |
|---|---|---|
| Living Room | 15x12 | 225 ft² |
| Dining Room | 15x13 | 225 ft² |
| Kitchen | 15x12 | 225 ft² |
| Family Room | 20x16 | 400 ft² |
| Bedroom 1 | 15x20 | 225 ft² |
| Office | 9x10 | 81 ft² |
| Laundry | 6x14 | 36 ft² |
| Informal Dining Room | 15x8 | 225 ft² |
| Upper | Size | ft² |
|---|---|---|
| Bedroom 2 | 13x16 | 169 ft² |
| Bedroom 3 | 15x13 | 225 ft² |
| Bedroom 4 | 15x12 | 225 ft² |
| Lower | Size | ft² |
|---|---|---|
| Recreation Room | 56x17 | 3136 ft² |
| Bonus Room | 14x11 | 196 ft² |
| Bonus Room | 15x13 | 225 ft² |
LOT
Acres: N/A
Lot Size Dim.: 336x289x420x319
Longitude: 44.9838
Latitude: -92.8591
Zoning: Residential-Single Family
FINANCIAL & TAXES
Tax year: 2023
Tax annual amount: $5,466
MISCELLANEOUS
Fuel System: N/A
Sewer System: Private Sewer,Tank with Drainage Field
Water System: Private,Well
ADITIONAL INFORMATION
MLS#: NST7579855
Listing Brokerage: Edina Realty, Inc.

ID: 3001024
Published: June 01, 2024
Last Update: June 01, 2024
Views: 67


