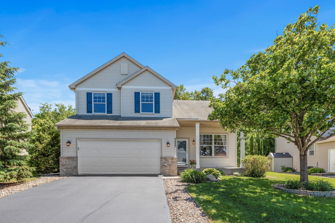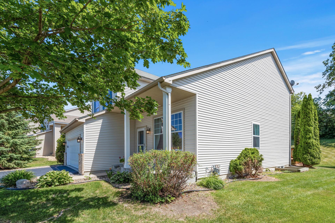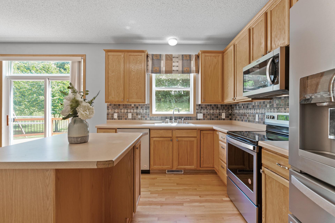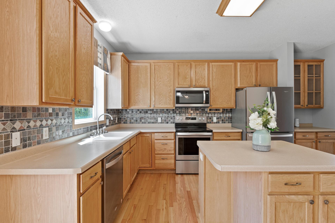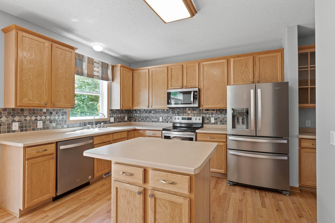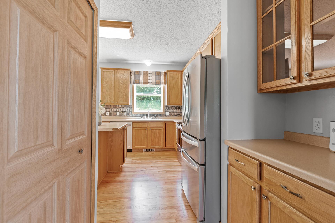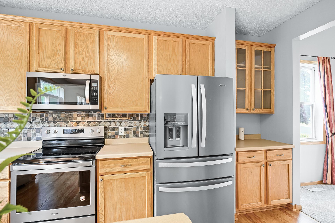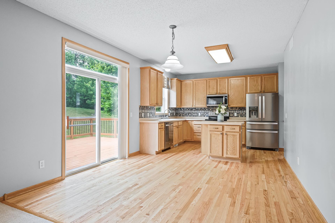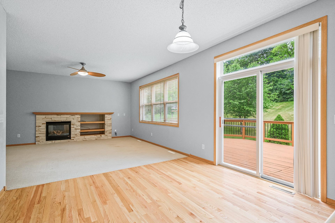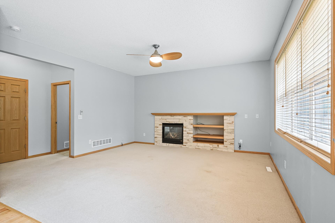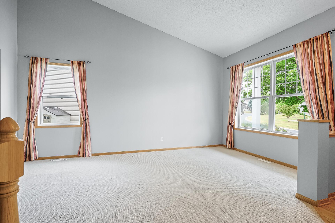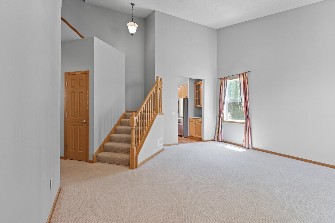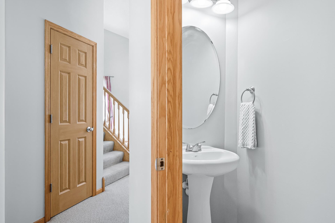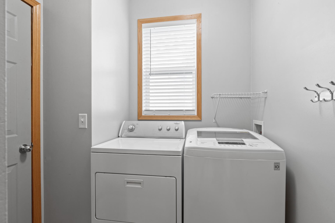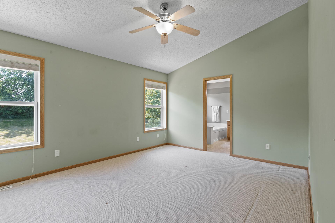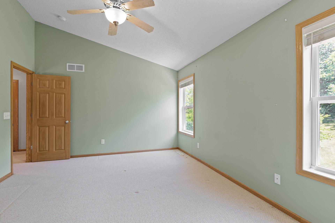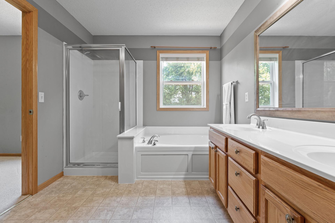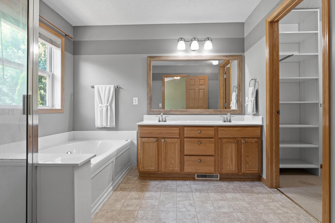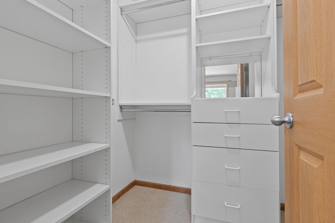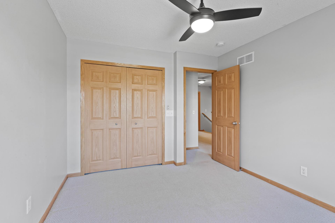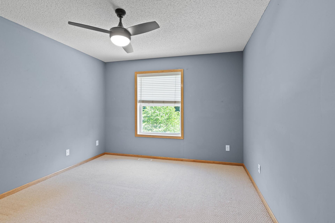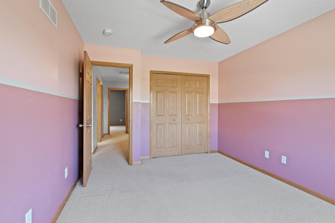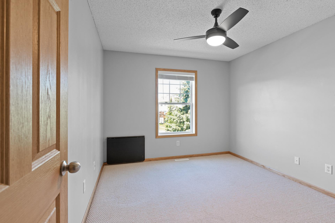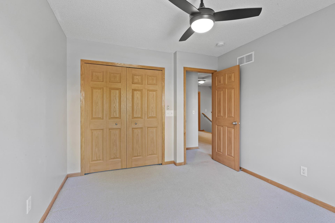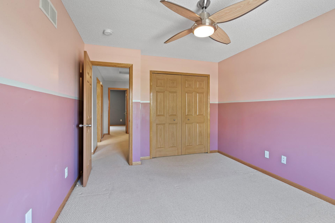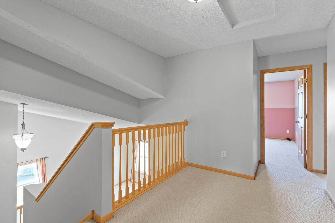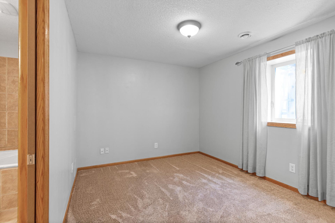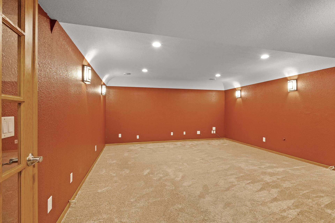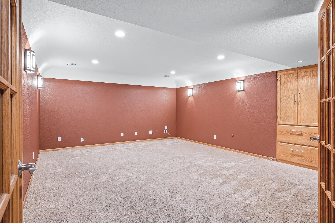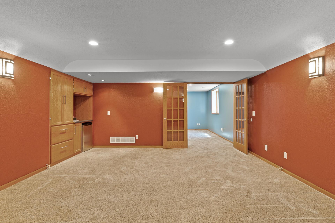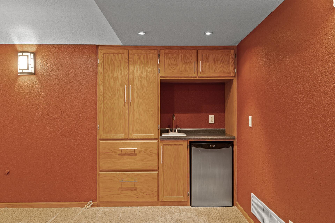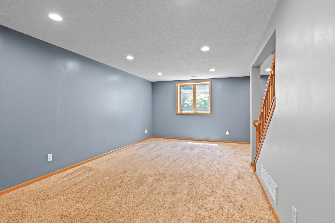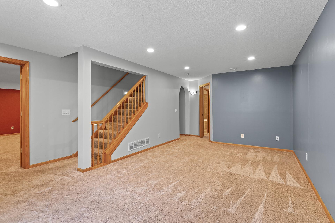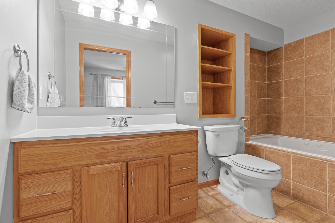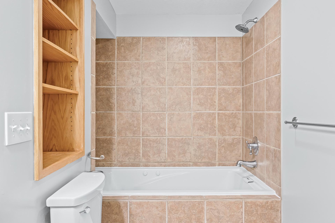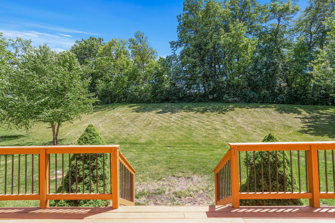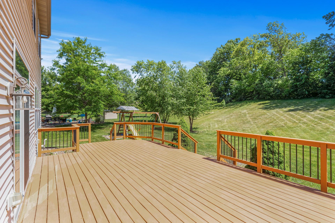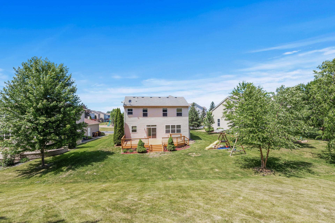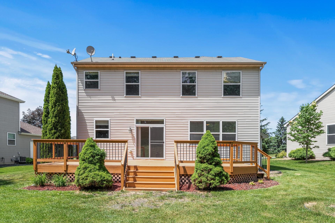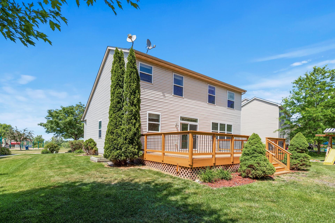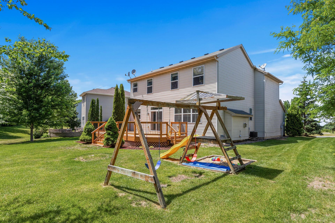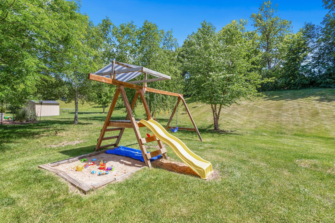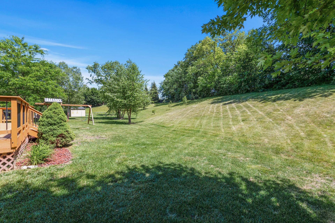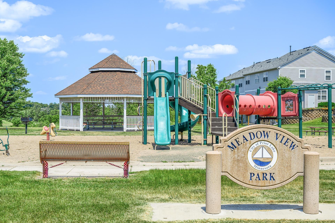2437 STONECREST PATH
2437 Stonecrest Path, Prior Lake, 55372, MN
-
Price: $535,000
-
Status type: For Sale
-
City: Prior Lake
-
Neighborhood: Meadow View
Bedrooms: 5
Property Size :3299
-
Listing Agent: NST48910,NST96081
-
Property type : Single Family Residence
-
Zip code: 55372
-
Street: 2437 Stonecrest Path
-
Street: 2437 Stonecrest Path
Bathrooms: 4
Year: 2002
Listing Brokerage: Prandium Group Real Estate
FEATURES
- Range
- Refrigerator
- Washer
- Dryer
- Microwave
- Dishwasher
- Water Softener Owned
- Disposal
- Humidifier
- Air-To-Air Exchanger
- Gas Water Heater
DETAILS
Welcome Home! This beautiful 5 Bedroom home features a light & bright open floor plan incl. a vaulted ceiling in the Living Room & Master BR. The Kitchen boasts hardwood flooring, stone backsplash, stainless appliances, full size closet pantry AND a Butler's Pantry w/glass cabinets! The Family Room is spacious w/gas fireplace & stone surround. Dining has patio door w/transom, access to large deck & is south facing. The Upper Level has 4 Bedrooms incl. Master Suite w/separate tub/shower, double sink vanity, large walk-in CALIFORNIA closet! There is a multi-use loft space. The Lower Lvl is finished w/ DRIcore & has a Family Room, 5th Bedroom, full bathroom w/jetted tub & a Movie Room w/ a wet bar & storage! Fresh Paint on Main Lvl, Lower Lvl, and some Upper Lvl. A neighborhood park & walking trail is just steps away. Restaurants, shopping, entertainment, schools, parks & highway access just minutes away! PL/S Schools have open enrollment. Agent access to Home Feature-Updates Supplement.
INTERIOR
Bedrooms: 5
Fin ft² / Living Area: 3299 ft²
Below Ground Living: 966ft²
Bathrooms: 4
Above Ground Living: 2333ft²
-
Basement Details: Full, Finished, Drain Tiled, Sump Pump, Egress Window(s), Concrete, Storage Space,
Appliances Included:
-
- Range
- Refrigerator
- Washer
- Dryer
- Microwave
- Dishwasher
- Water Softener Owned
- Disposal
- Humidifier
- Air-To-Air Exchanger
- Gas Water Heater
EXTERIOR
Air Conditioning: Central Air
Garage Spaces: 2
Construction Materials: N/A
Foundation Size: 1068ft²
Unit Amenities:
-
- Kitchen Window
- Deck
- Porch
- Hardwood Floors
- Ceiling Fan(s)
- Walk-In Closet
- Vaulted Ceiling(s)
- Washer/Dryer Hookup
- In-Ground Sprinkler
- Paneled Doors
- Cable
- Kitchen Center Island
- Master Bedroom Walk-In Closet
- French Doors
- Wet Bar
- Ethernet Wired
- Satelite Dish
Heating System:
-
- Forced Air
ROOMS
| Main | Size | ft² |
|---|---|---|
| Living Room | 19x11 | 361 ft² |
| Dining Room | 12x10 | 144 ft² |
| Family Room | 15x15 | 225 ft² |
| Kitchen | 15x10 | 225 ft² |
| Laundry | 8x6 | 64 ft² |
| Upper | Size | ft² |
|---|---|---|
| Bedroom 1 | 15x12 | 225 ft² |
| Bedroom 2 | 12x11 | 144 ft² |
| Bedroom 3 | 12x10 | 144 ft² |
| Bedroom 4 | 13x10 | 169 ft² |
| Loft | 7x4 | 49 ft² |
| Master Bathroom | 14x10 | 196 ft² |
| Lower | Size | ft² |
|---|---|---|
| Family Room | 20x14 | 400 ft² |
| Media Room | 18x16 | 324 ft² |
| Bedroom 5 | 12x10 | 144 ft² |
LOT
Acres: N/A
Lot Size Dim.: 215x105x176x56
Longitude: 44.7395
Latitude: -93.471
Zoning: Residential-Single Family
FINANCIAL & TAXES
Tax year: 2022
Tax annual amount: $4,868
MISCELLANEOUS
Fuel System: N/A
Sewer System: City Sewer/Connected
Water System: City Water/Connected
ADITIONAL INFORMATION
MLS#: NST6215388
Listing Brokerage: Prandium Group Real Estate

ID: 894966
Published: June 23, 2022
Last Update: June 23, 2022
Views: 93


