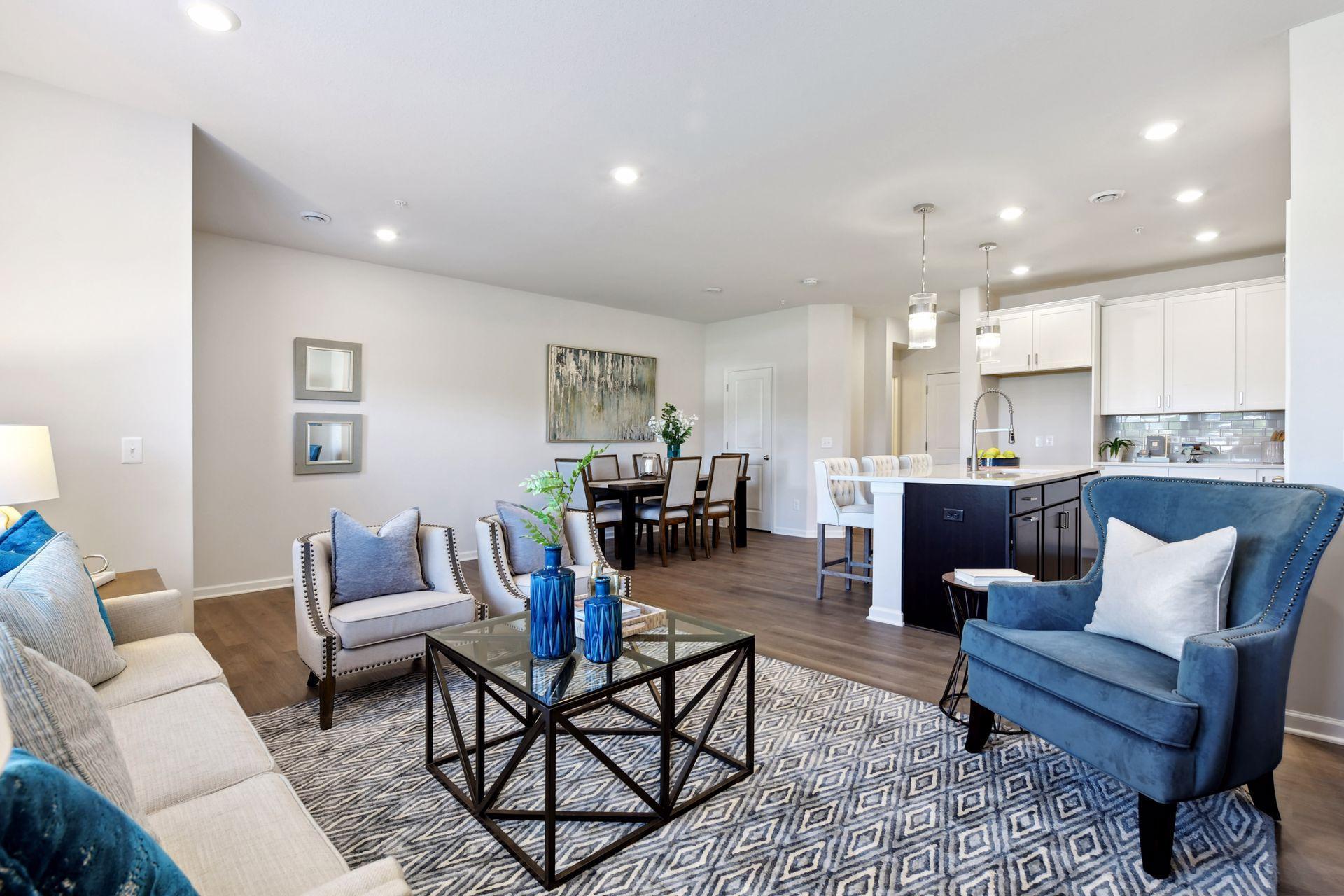2438 BLOSSOM CIRCLE
2438 Blossom Circle, Orono, 55356, MN
-
Property type : Townhouse Side x Side
-
Zip code: 55356
-
Street: 2438 Blossom Circle
-
Street: 2438 Blossom Circle
Bathrooms: 3
Year: 2022
Listing Brokerage: Weekley Homes, LLC
FEATURES
- Range
- Microwave
- Dishwasher
- Disposal
- Air-To-Air Exchanger
- Electric Water Heater
DETAILS
**FINAL OPPORTUNITIES****Ask about eligibility and availability of a 5.99% INTEREST RATE mortgage with Tradition Mortgage, LLC!** Welcome to a luxurious and low-maintenance lifestyle in the new townhomes at Orono Crossings. Entertain your guests while you prepare your favorite meals in your beautiful kitchen which features a generous island, stainless-steel appliances and spacious pantry. The impressive open concept design facilitates togetherness with family and friends. The 9’ ceilings and oversized windows allow the main-level living space to shine with natural light. Wake and retire in your comforting Owner’s Suite which offers a spa-like en suite walk in Shower, soaking tub, and huge walk-in closet. Also located on the second floor are 2 secondary bedrooms, laundry and full bath. This home comes complete with a spacious 3rd-floor bonus room!
INTERIOR
Bedrooms: 3
Fin ft² / Living Area: 2236 ft²
Below Ground Living: N/A
Bathrooms: 3
Above Ground Living: 2236ft²
-
Basement Details: Slab,
Appliances Included:
-
- Range
- Microwave
- Dishwasher
- Disposal
- Air-To-Air Exchanger
- Electric Water Heater
EXTERIOR
Air Conditioning: Central Air
Garage Spaces: 2
Construction Materials: N/A
Foundation Size: 671ft²
Unit Amenities:
-
- Hardwood Floors
- Ceiling Fan(s)
- Walk-In Closet
- Vaulted Ceiling(s)
- Indoor Sprinklers
- Paneled Doors
- Kitchen Center Island
- Primary Bedroom Walk-In Closet
Heating System:
-
- Forced Air
- Fireplace(s)
ROOMS
| Main | Size | ft² |
|---|---|---|
| Living Room | 22 x 13 | 484 ft² |
| Dining Room | 12 x 10 | 144 ft² |
| Kitchen | 16 x 10 | 256 ft² |
| Third | Size | ft² |
|---|---|---|
| Family Room | 22 x 20 | 484 ft² |
| Upper | Size | ft² |
|---|---|---|
| Bedroom 1 | 15 x 14 | 225 ft² |
| Bedroom 2 | 13 x 11 | 169 ft² |
| Bedroom 3 | 13 x 10 | 169 ft² |
LOT
Acres: N/A
Lot Size Dim.: 1536
Longitude: 44.9902
Latitude: -93.5852
Zoning: Residential-Single Family
FINANCIAL & TAXES
Tax year: 2023
Tax annual amount: N/A
MISCELLANEOUS
Fuel System: N/A
Sewer System: City Sewer/Connected
Water System: City Water/Connected
ADITIONAL INFORMATION
MLS#: NST7277266
Listing Brokerage: Weekley Homes, LLC

ID: 2265590
Published: August 29, 2023
Last Update: August 29, 2023
Views: 66






