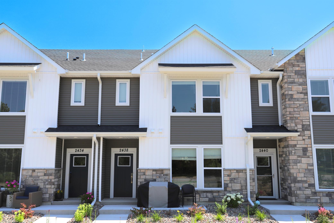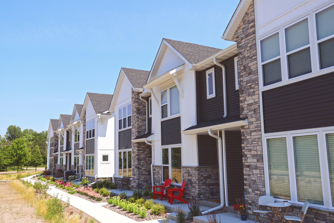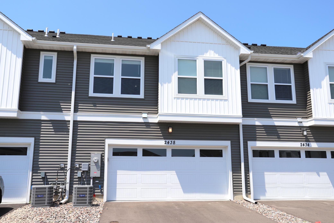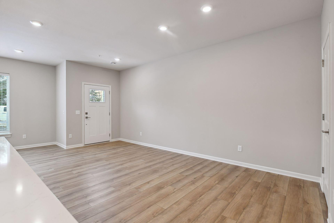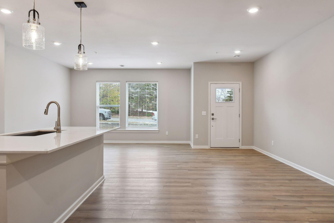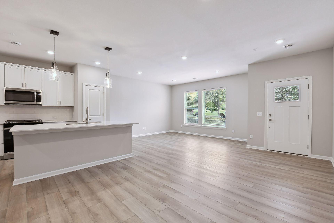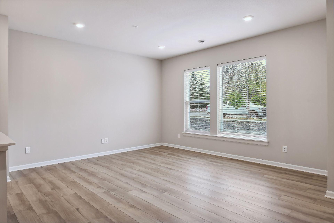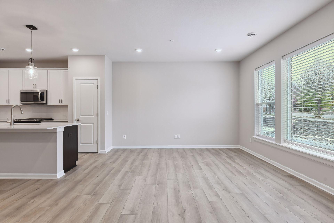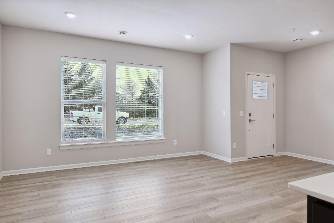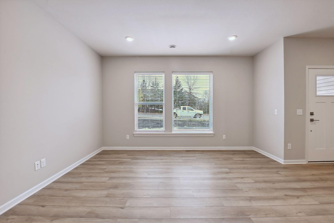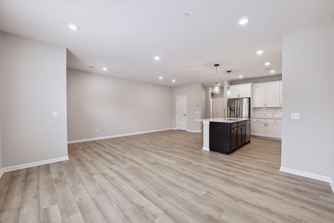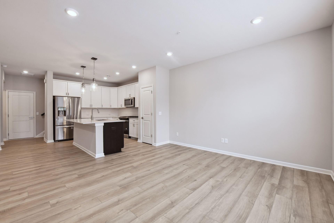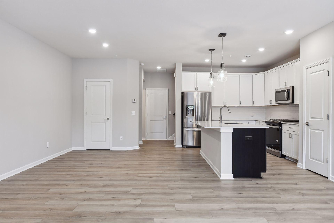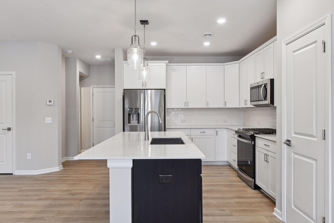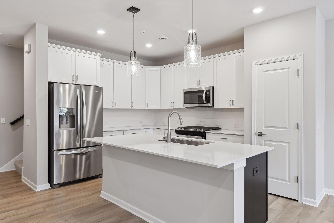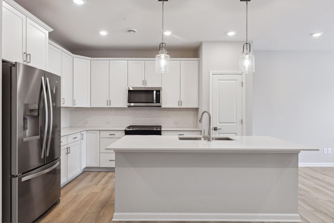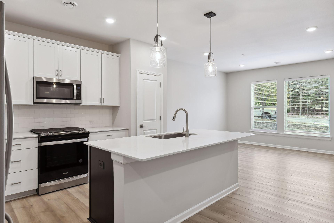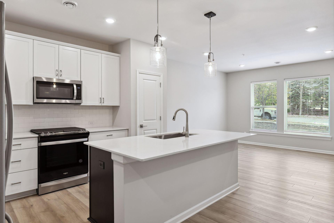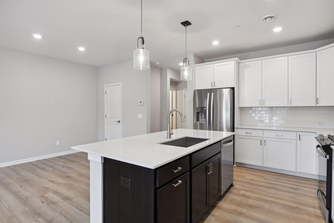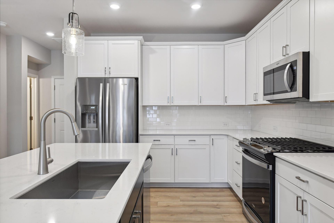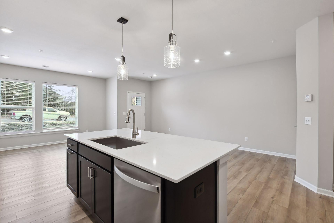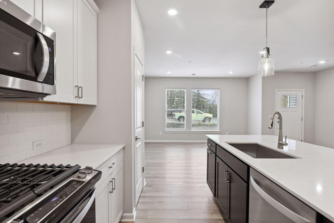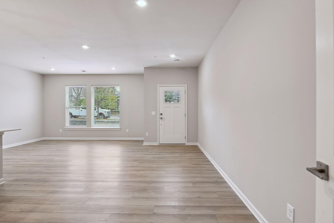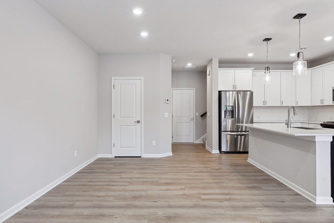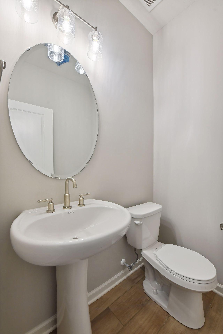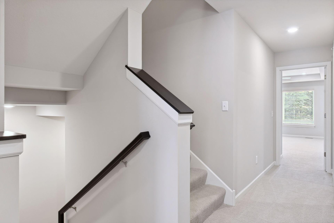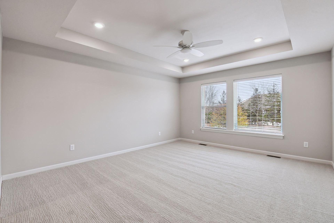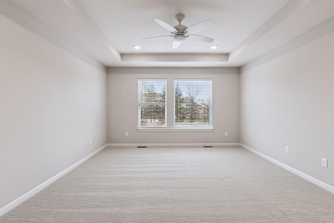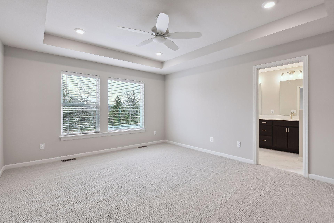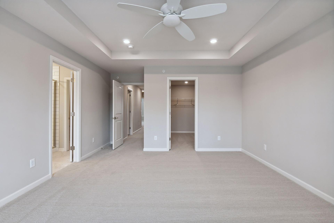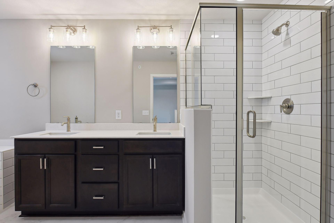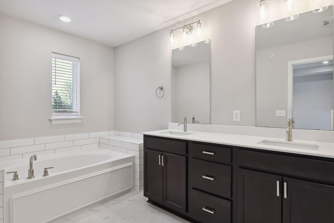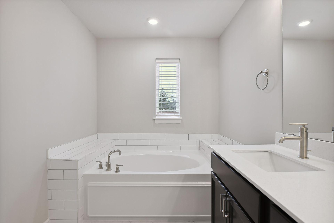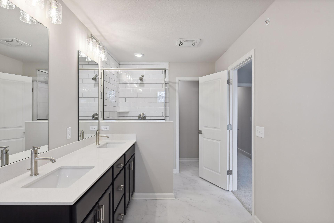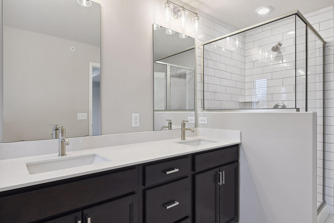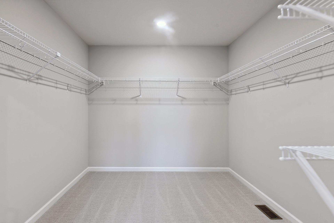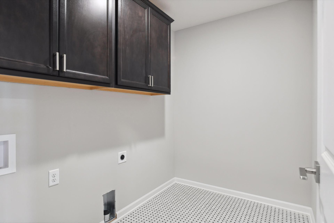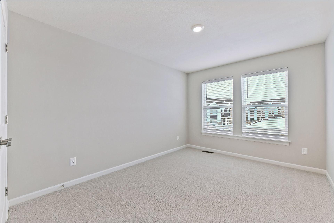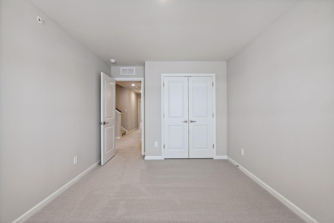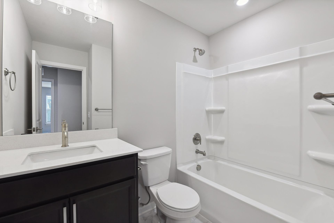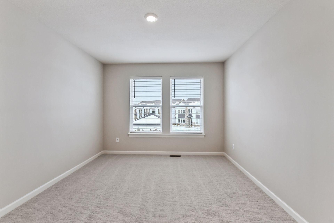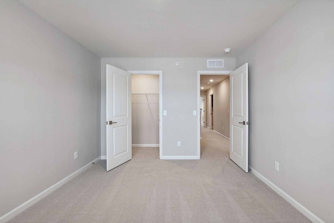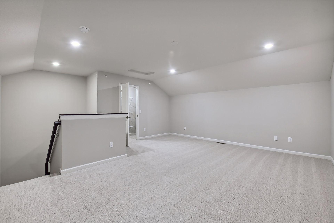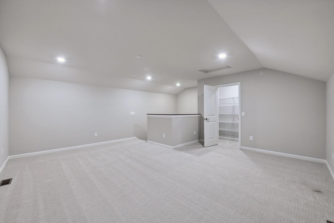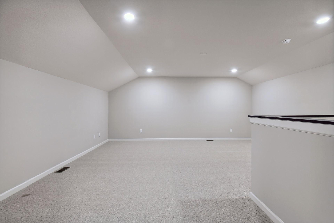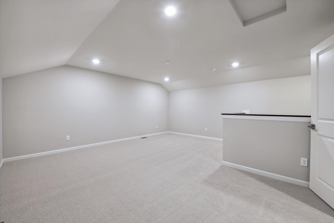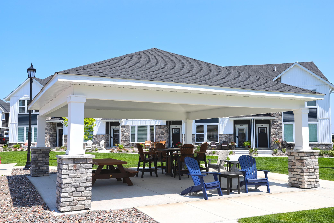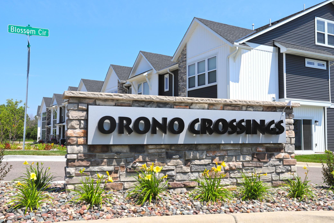2438 BLOSSOM CIRCLE
2438 Blossom Circle, Long Lake (Orono), 55356, MN
-
Price: $487,500
-
Status type: For Sale
-
City: Long Lake (Orono)
-
Neighborhood: Orono Crossings
Bedrooms: 3
Property Size :2236
-
Listing Agent: NST26373,NST41941
-
Property type : Townhouse Side x Side
-
Zip code: 55356
-
Street: 2438 Blossom Circle
-
Street: 2438 Blossom Circle
Bathrooms: 3
Year: 2023
Listing Brokerage: RE/MAX Results
FEATURES
- Range
- Refrigerator
- Washer
- Dryer
- Microwave
- Dishwasher
- Stainless Steel Appliances
DETAILS
Discover the perfect blend of comfort and convenience in this beautiful Orono Crossings townhome. The open concept is functional with a modern flair, with 9' vaulted ceilings and oversized windows that fill the living space with abundant natural light. The kitchen features a large center island, stainless steel appliances, stylish cabinets, gas range, and a generously-sized pantry. The primary suite includes a sizeable walk-in closet and separate tub and shower for spa-like relaxation. This home also features two bedrooms, one full bath and a sizeable laundry room on the second level. Walk up to the 3rd floor for a huge bonus room. Conveniently located near shopping, schools, parks, and freeway access. This home is close to everything you need, while still offering low-maintenance living and quiet suburban tranquility. Welcome home!
INTERIOR
Bedrooms: 3
Fin ft² / Living Area: 2236 ft²
Below Ground Living: N/A
Bathrooms: 3
Above Ground Living: 2236ft²
-
Basement Details: Slab,
Appliances Included:
-
- Range
- Refrigerator
- Washer
- Dryer
- Microwave
- Dishwasher
- Stainless Steel Appliances
EXTERIOR
Air Conditioning: Central Air
Garage Spaces: 2
Construction Materials: N/A
Foundation Size: 671ft²
Unit Amenities:
-
- Patio
- Hardwood Floors
- Ceiling Fan(s)
- Washer/Dryer Hookup
- In-Ground Sprinkler
- Indoor Sprinklers
- Paneled Doors
- Skylight
- Kitchen Center Island
- French Doors
- Tile Floors
- Primary Bedroom Walk-In Closet
Heating System:
-
- Forced Air
ROOMS
| Main | Size | ft² |
|---|---|---|
| Living Room | 22x13 | 484 ft² |
| Dining Room | 12x10 | 144 ft² |
| Kitchen | 16x10 | 256 ft² |
| Upper | Size | ft² |
|---|---|---|
| Bedroom 1 | 15x14 | 225 ft² |
| Bedroom 2 | 13x11 | 169 ft² |
| Bedroom 3 | 13x10 | 169 ft² |
| Third | Size | ft² |
|---|---|---|
| Family Room | 22x20 | 484 ft² |
LOT
Acres: N/A
Lot Size Dim.: common
Longitude: 44.9902
Latitude: -93.5852
Zoning: Residential-Single Family
FINANCIAL & TAXES
Tax year: 2024
Tax annual amount: $1,773
MISCELLANEOUS
Fuel System: N/A
Sewer System: City Sewer/Connected
Water System: City Water/Connected
ADITIONAL INFORMATION
MLS#: NST7617653
Listing Brokerage: RE/MAX Results

ID: 3156167
Published: July 15, 2024
Last Update: July 15, 2024
Views: 54


