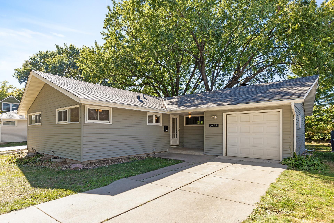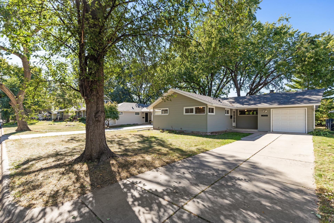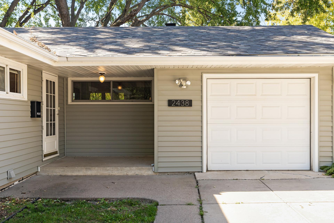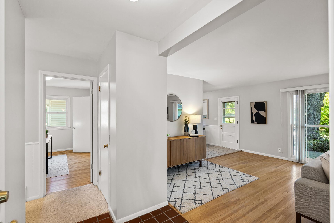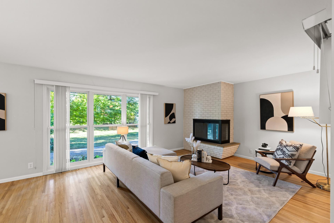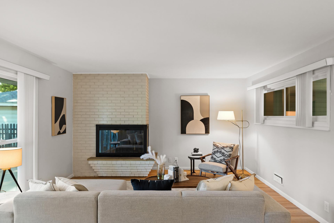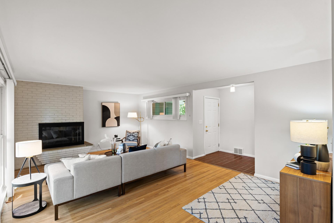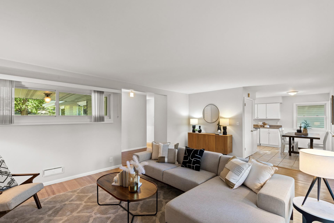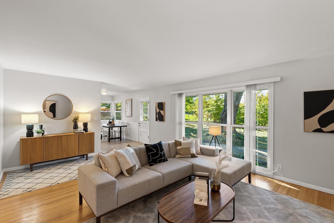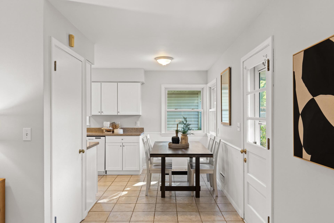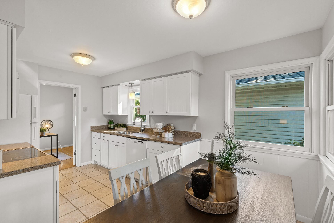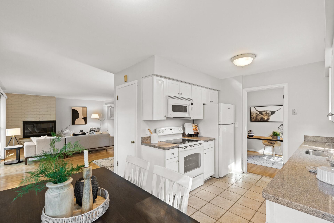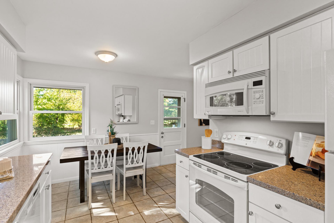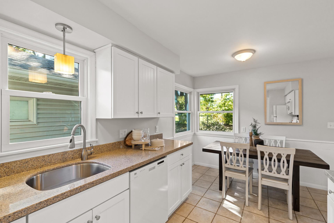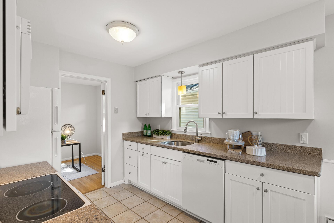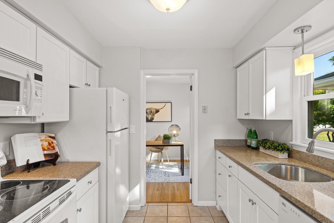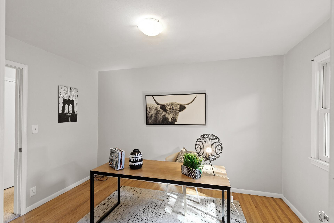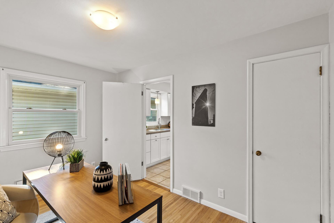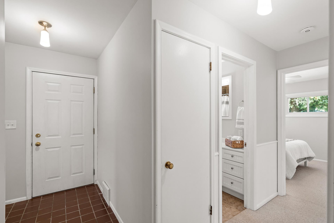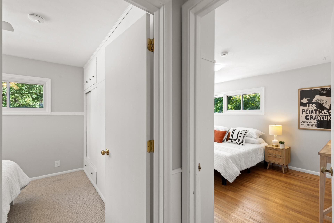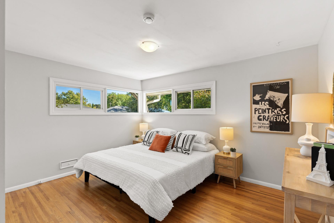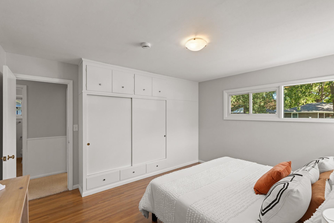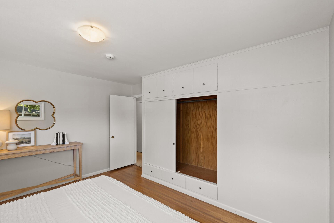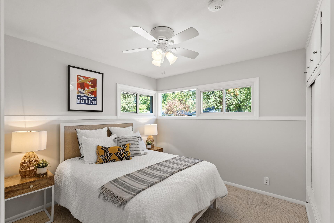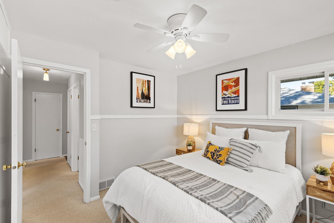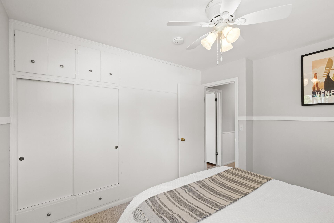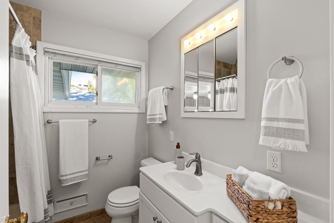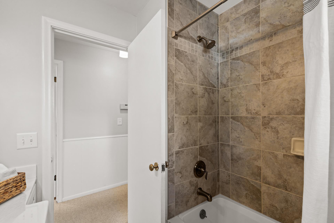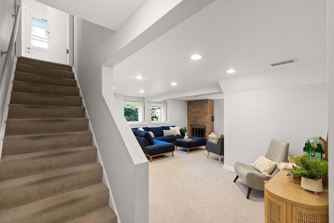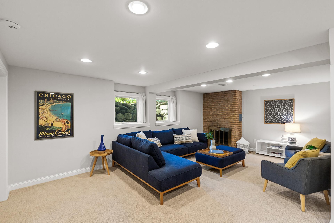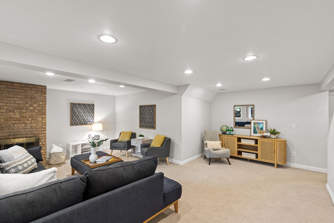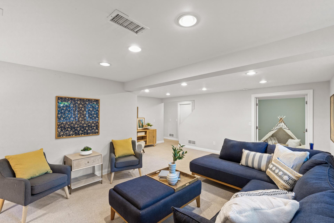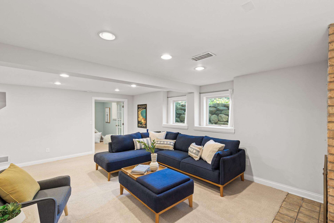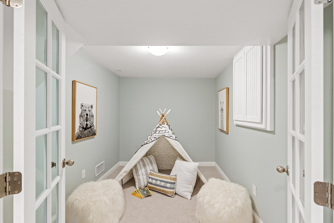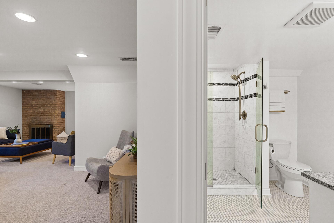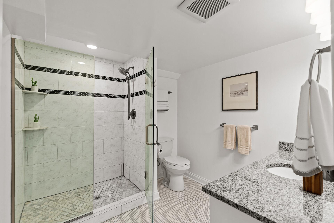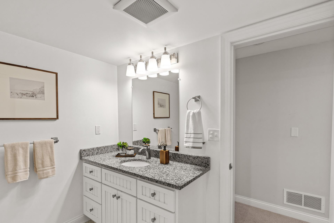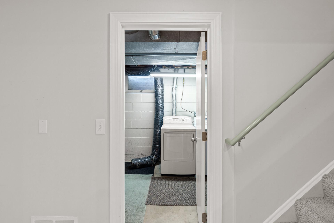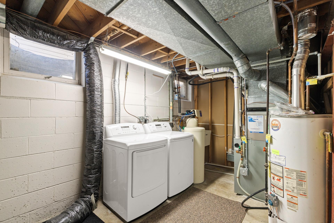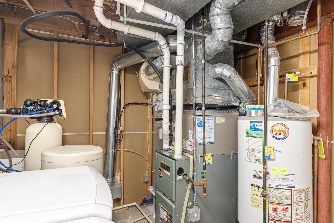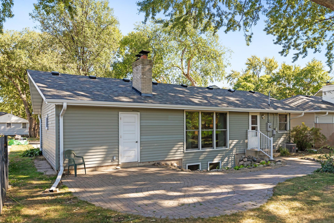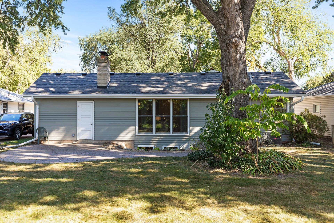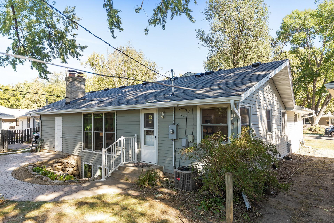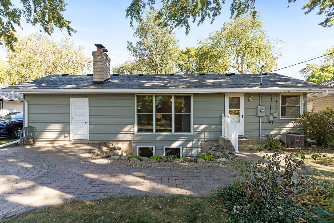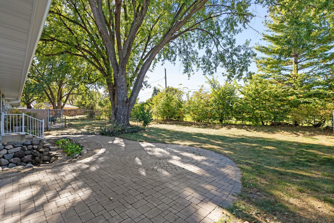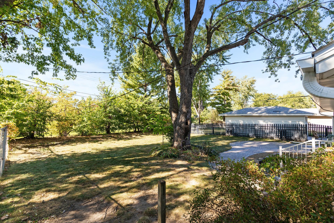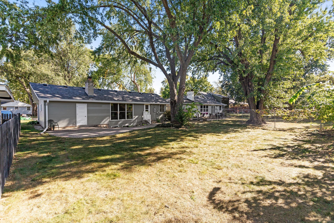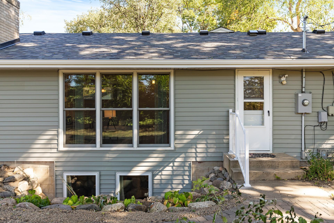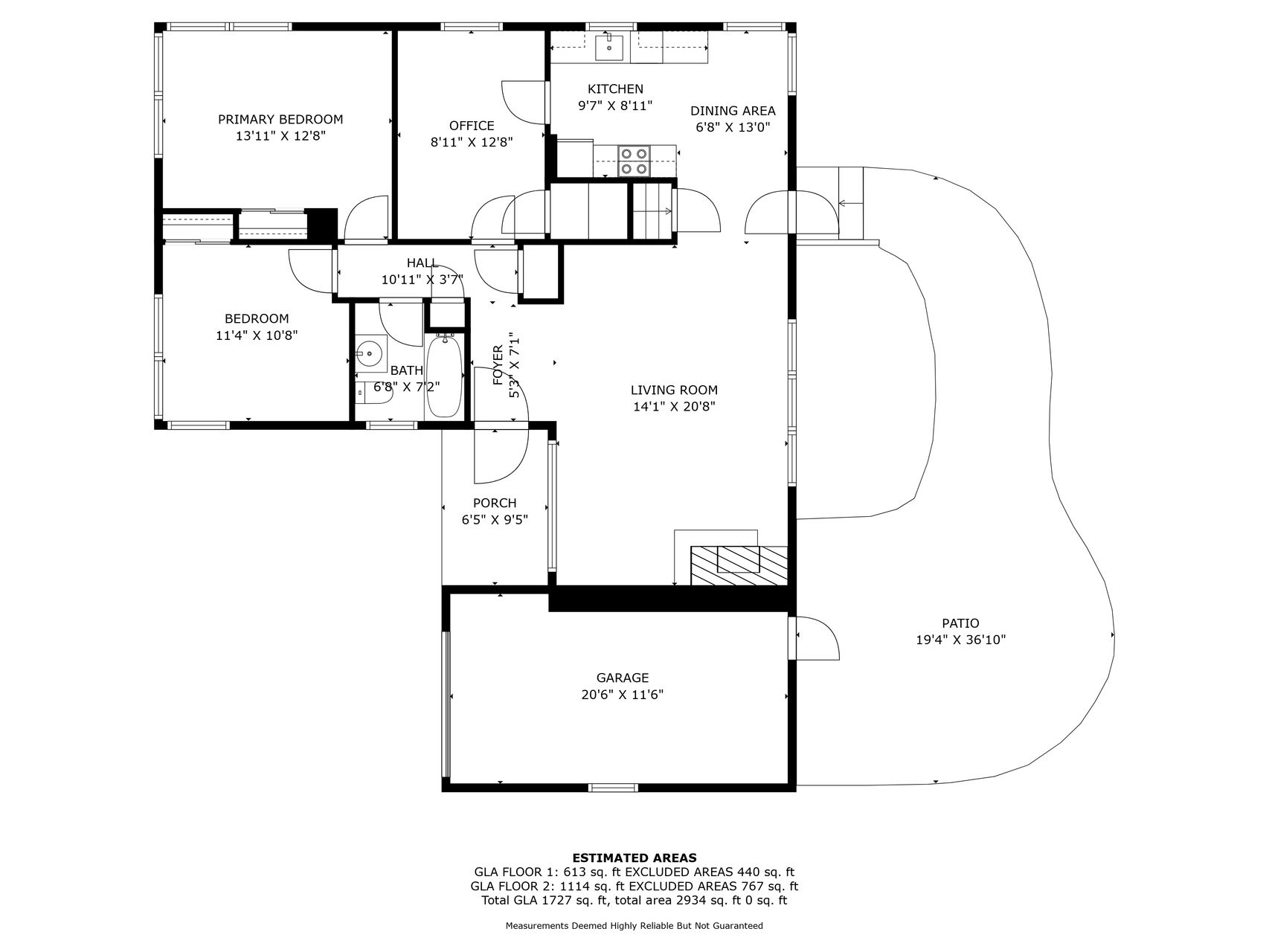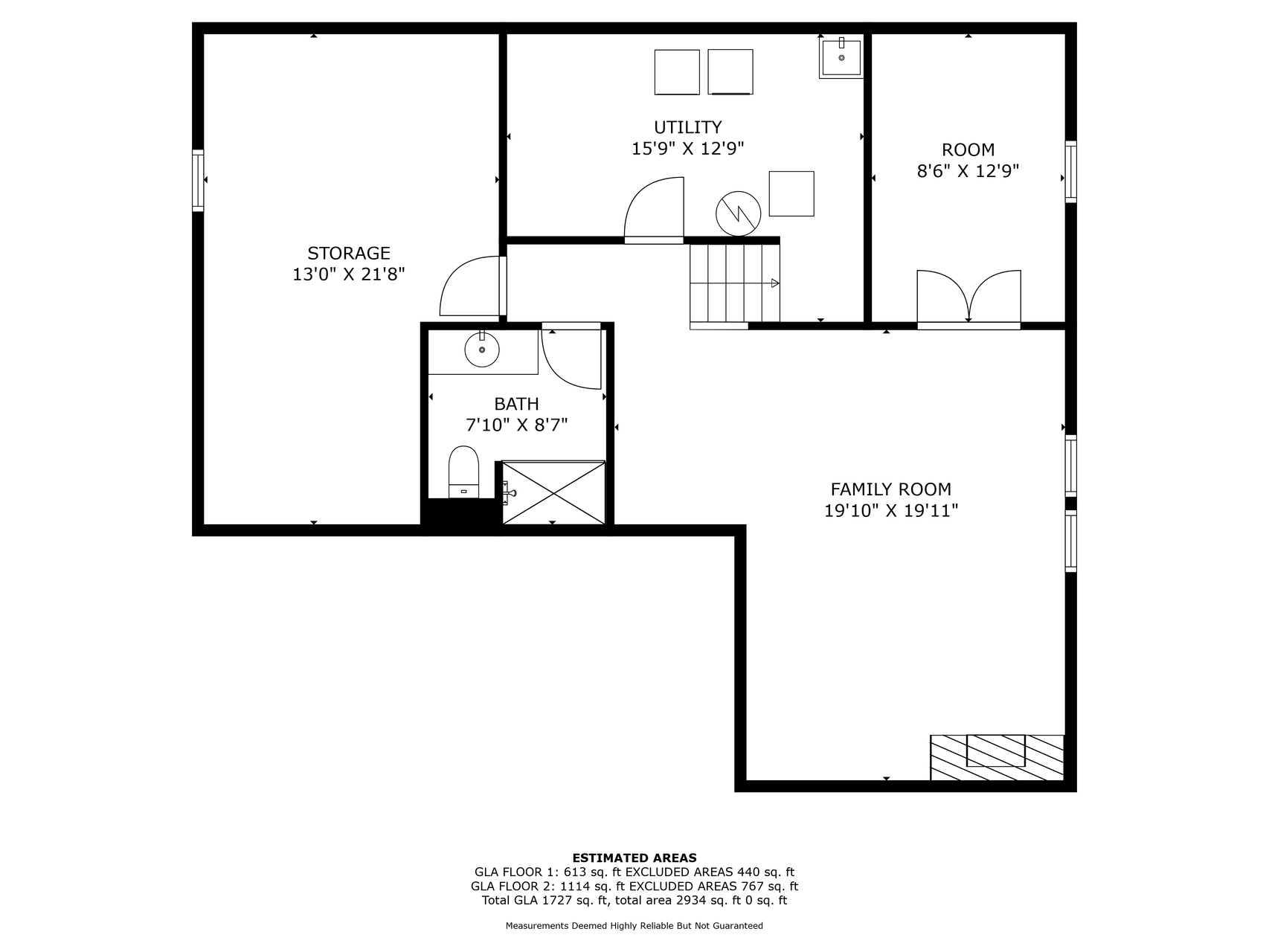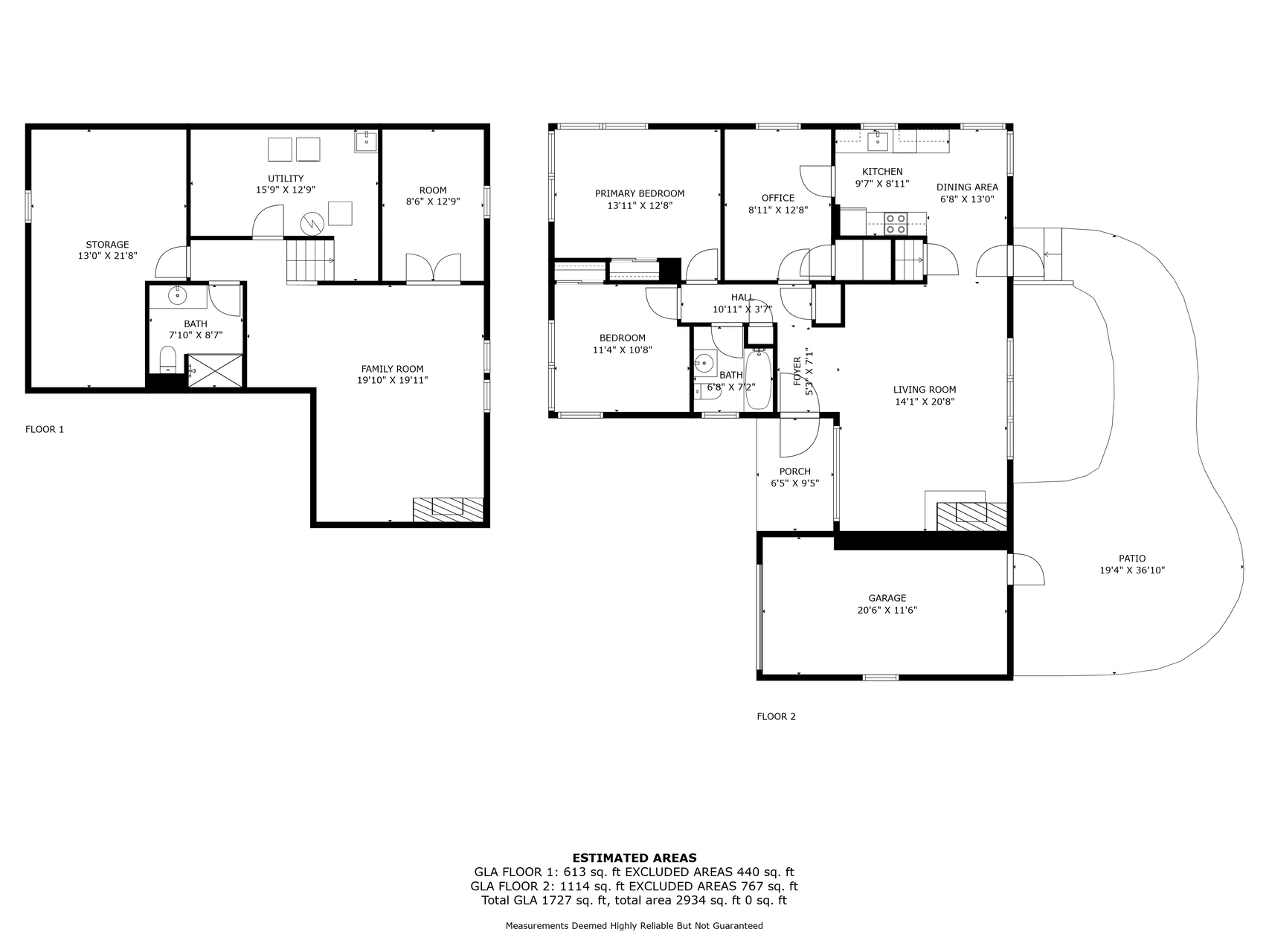2438 DECATUR AVENUE
2438 Decatur Avenue, Saint Louis Park, 55426, MN
-
Price: $399,000
-
Status type: For Sale
-
City: Saint Louis Park
-
Neighborhood: Replat Golf View Terrace-Pt Blk 1
Bedrooms: 2
Property Size :1727
-
Listing Agent: NST11236,NST82578
-
Property type : Single Family Residence
-
Zip code: 55426
-
Street: 2438 Decatur Avenue
-
Street: 2438 Decatur Avenue
Bathrooms: 2
Year: 1956
Listing Brokerage: Keller Williams Integrity Realty
FEATURES
- Range
- Refrigerator
- Washer
- Dryer
- Microwave
- Exhaust Fan
- Dishwasher
- Water Softener Owned
- Disposal
- Humidifier
- Gas Water Heater
DETAILS
Welcome to this stunning Mid-Century home! As you enter, you'll be welcomed by a bright living room featuring a wood-burning fireplace, creating a cozy atmosphere. The large windows showcase a beautiful view of your private backyard, which overlooks the picturesque 16th green of the Minneapolis Golf Club. Freshly painted throughout, the home strikes a perfect balance between modern updates and timeless charm. The kitchen boasts newer appliances, making cooking a delight. With two spacious bedrooms and an additional bonus room upstairs, there's ample space for relaxation and creativity. Head downstairs to find a cozy family room, complete with a second fireplace and a double egress window that fills the space with natural light. The lower level also features an office/bonus room and a recently updated 3/4 bathroom, plus a generous storage area that could be converted into an additional bedroom if desired. This home has undergone a full inspection and includes a new sewer liner and a brand-new roof with Class 4 shingles. Discover everything this remarkable property has to offer!
INTERIOR
Bedrooms: 2
Fin ft² / Living Area: 1727 ft²
Below Ground Living: 613ft²
Bathrooms: 2
Above Ground Living: 1114ft²
-
Basement Details: Block, Egress Window(s), Full, Partially Finished,
Appliances Included:
-
- Range
- Refrigerator
- Washer
- Dryer
- Microwave
- Exhaust Fan
- Dishwasher
- Water Softener Owned
- Disposal
- Humidifier
- Gas Water Heater
EXTERIOR
Air Conditioning: Central Air
Garage Spaces: 1
Construction Materials: N/A
Foundation Size: 1053ft²
Unit Amenities:
-
- Patio
- Kitchen Window
- Ceiling Fan(s)
- Main Floor Primary Bedroom
Heating System:
-
- Forced Air
ROOMS
| Main | Size | ft² |
|---|---|---|
| Foyer | 5x7 | 25 ft² |
| Living Room | 14x21 | 196 ft² |
| Dining Room | 7x13 | 49 ft² |
| Kitchen | 10x9 | 100 ft² |
| Office | 9x13 | 81 ft² |
| Bedroom 1 | 14x13 | 196 ft² |
| Bedroom 2 | 11x11 | 121 ft² |
| Bathroom | 7x7 | 49 ft² |
| Lower | Size | ft² |
|---|---|---|
| Family Room | 20x20 | 400 ft² |
| Bonus Room | 9x13 | 81 ft² |
| Bathroom | 8x9 | 64 ft² |
| Utility Room | 16x13 | 256 ft² |
| Storage | 13x22 | 169 ft² |
LOT
Acres: N/A
Lot Size Dim.: 56x132
Longitude: 44.9573
Latitude: -93.3934
Zoning: Residential-Single Family
FINANCIAL & TAXES
Tax year: 2024
Tax annual amount: $4,732
MISCELLANEOUS
Fuel System: N/A
Sewer System: City Sewer/Connected
Water System: City Water/Connected
ADITIONAL INFORMATION
MLS#: NST7643995
Listing Brokerage: Keller Williams Integrity Realty

ID: 3436243
Published: October 09, 2024
Last Update: October 09, 2024
Views: 23


