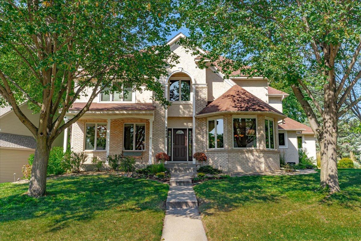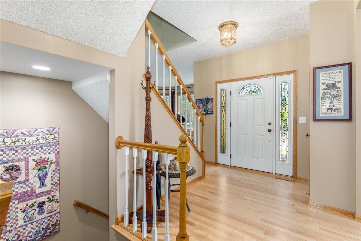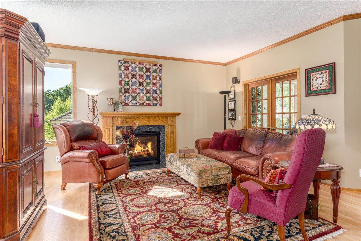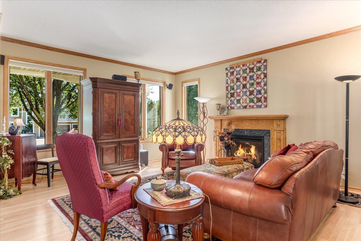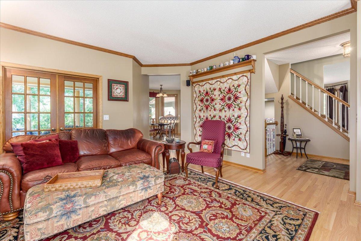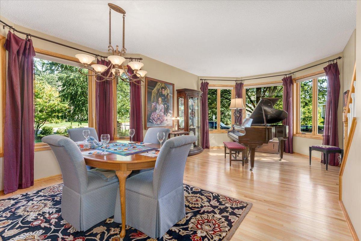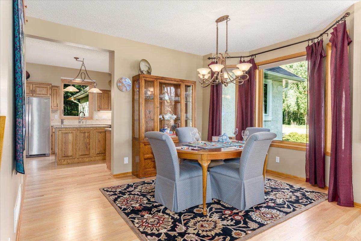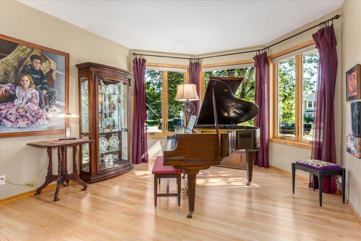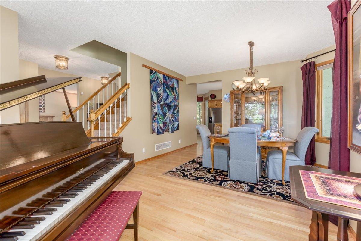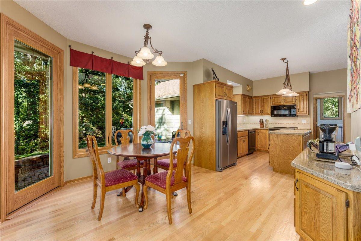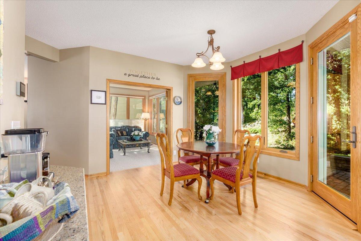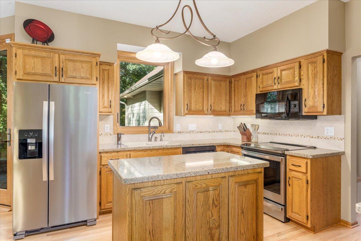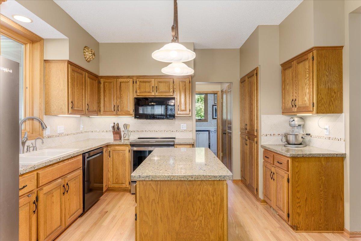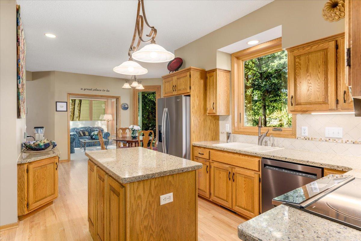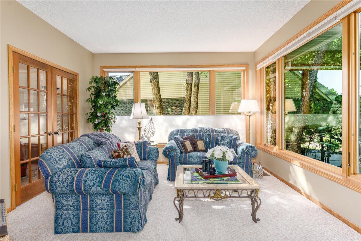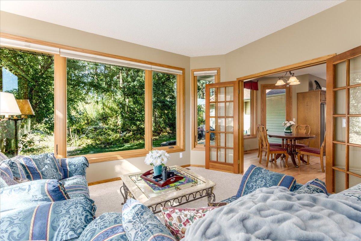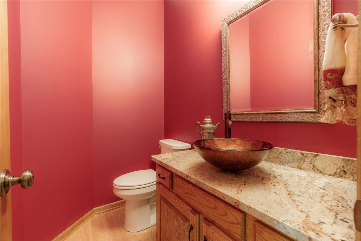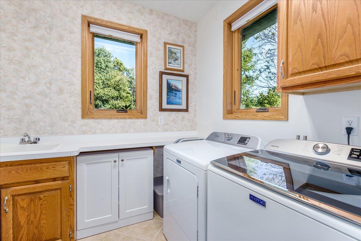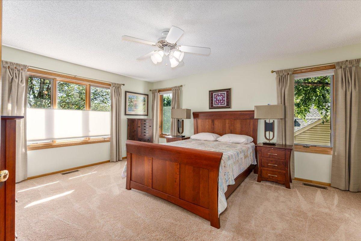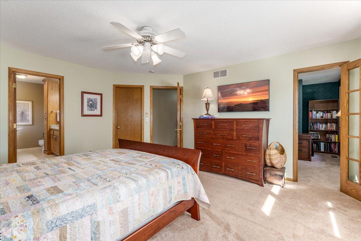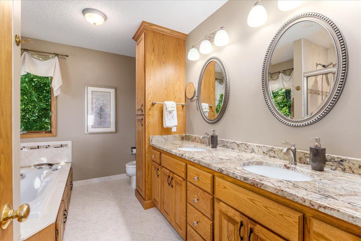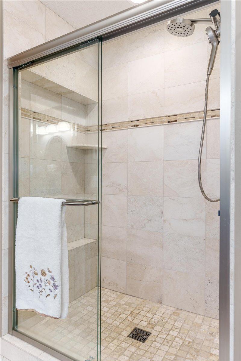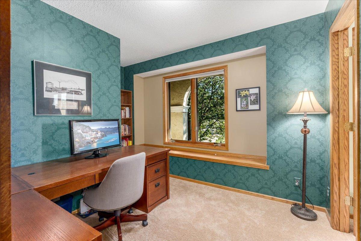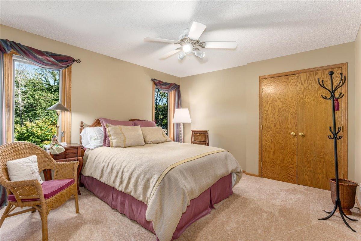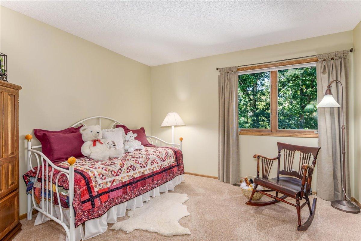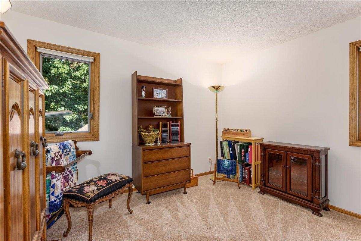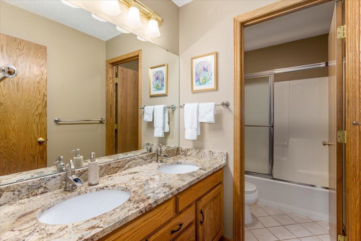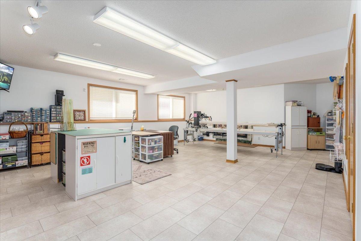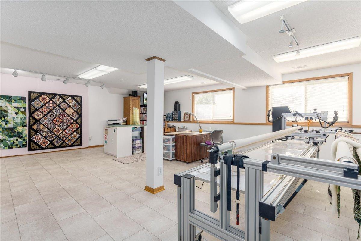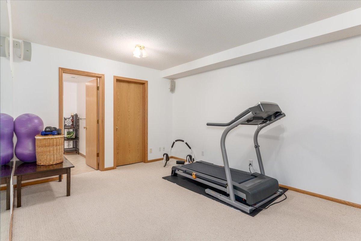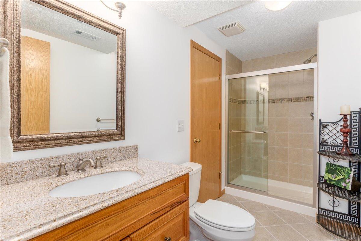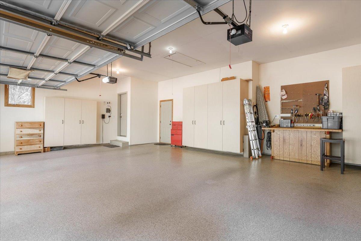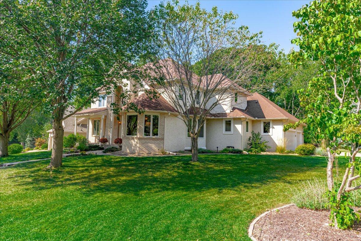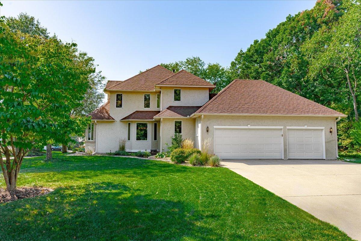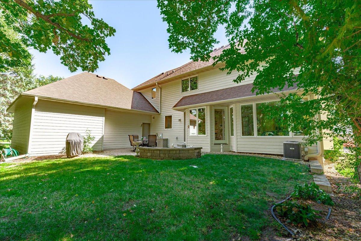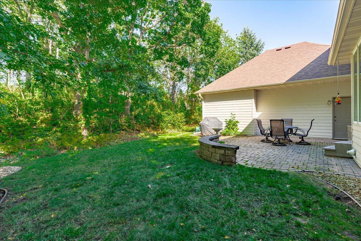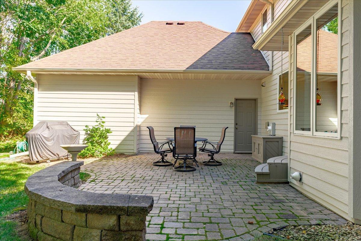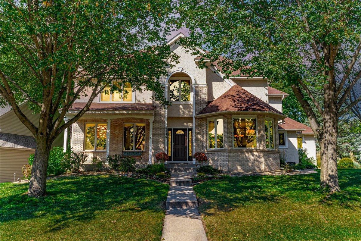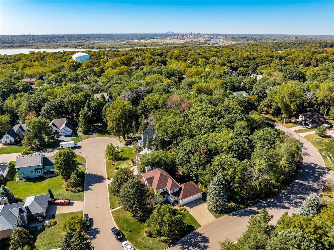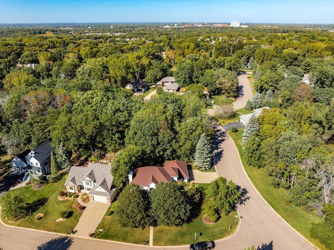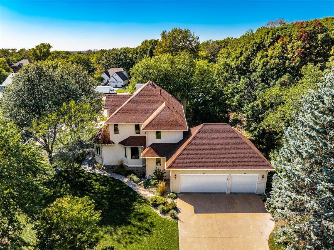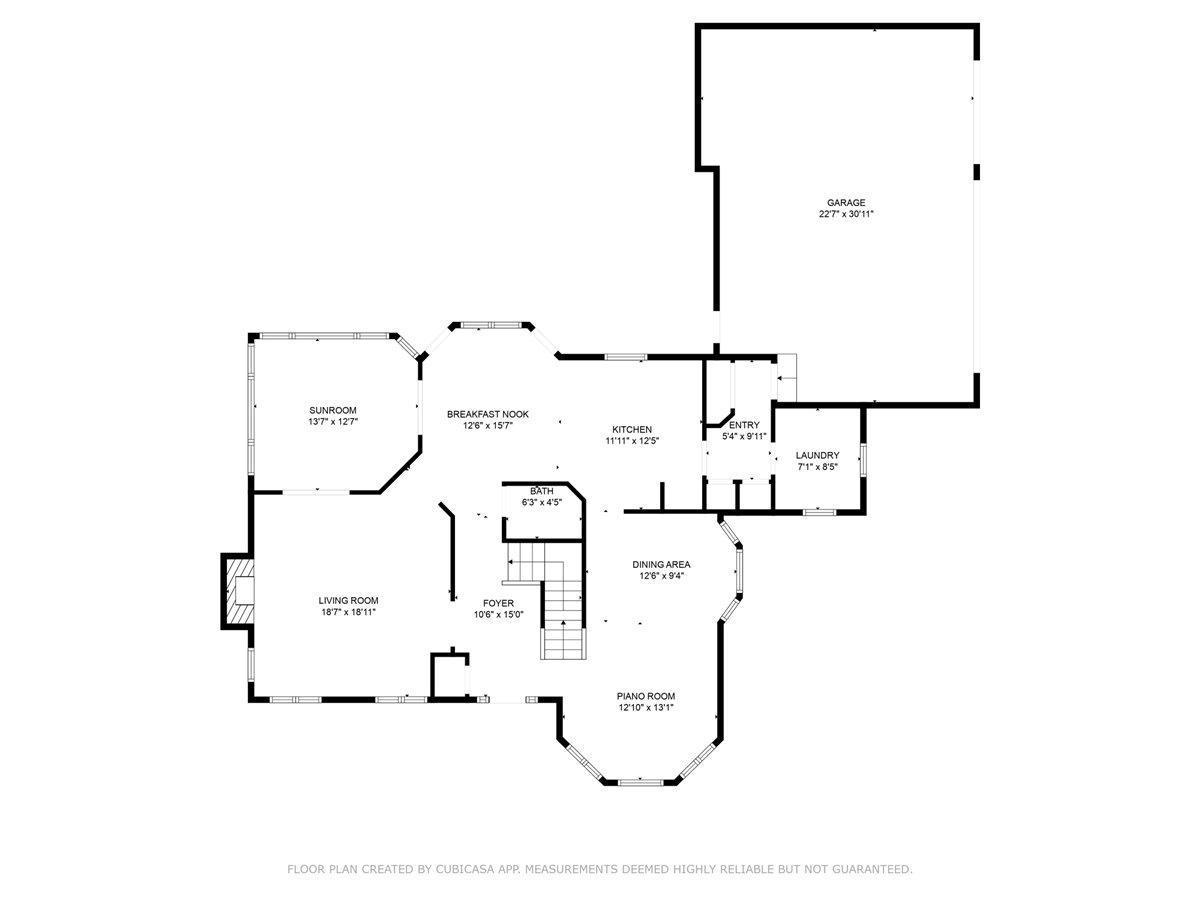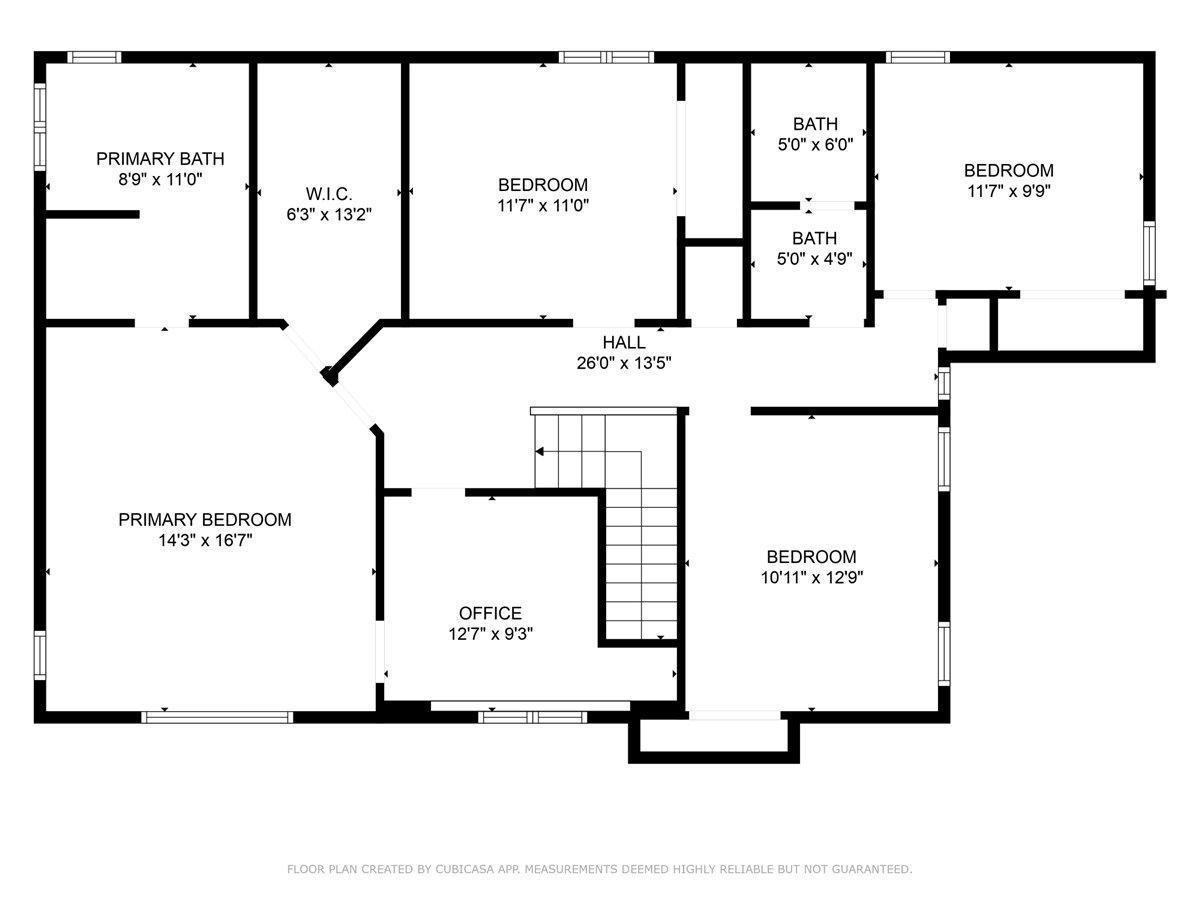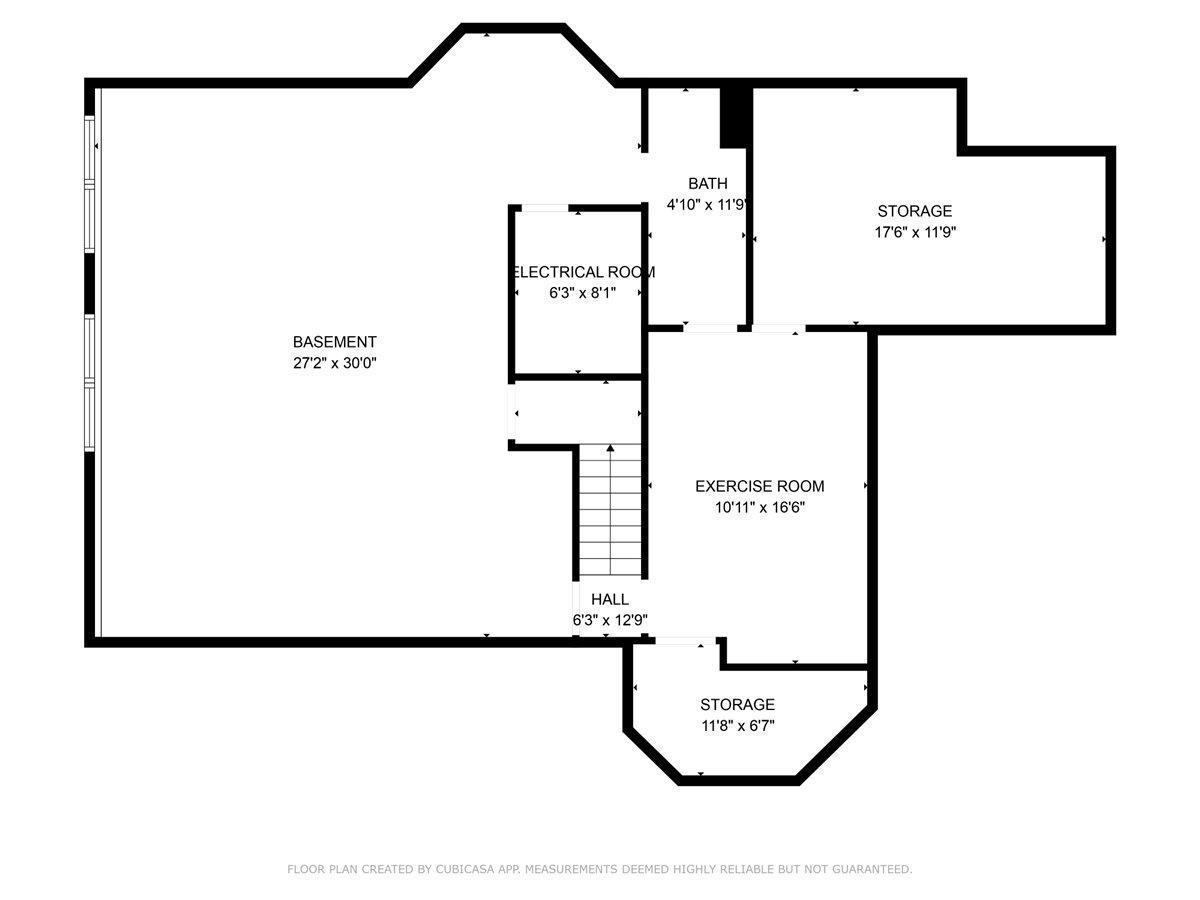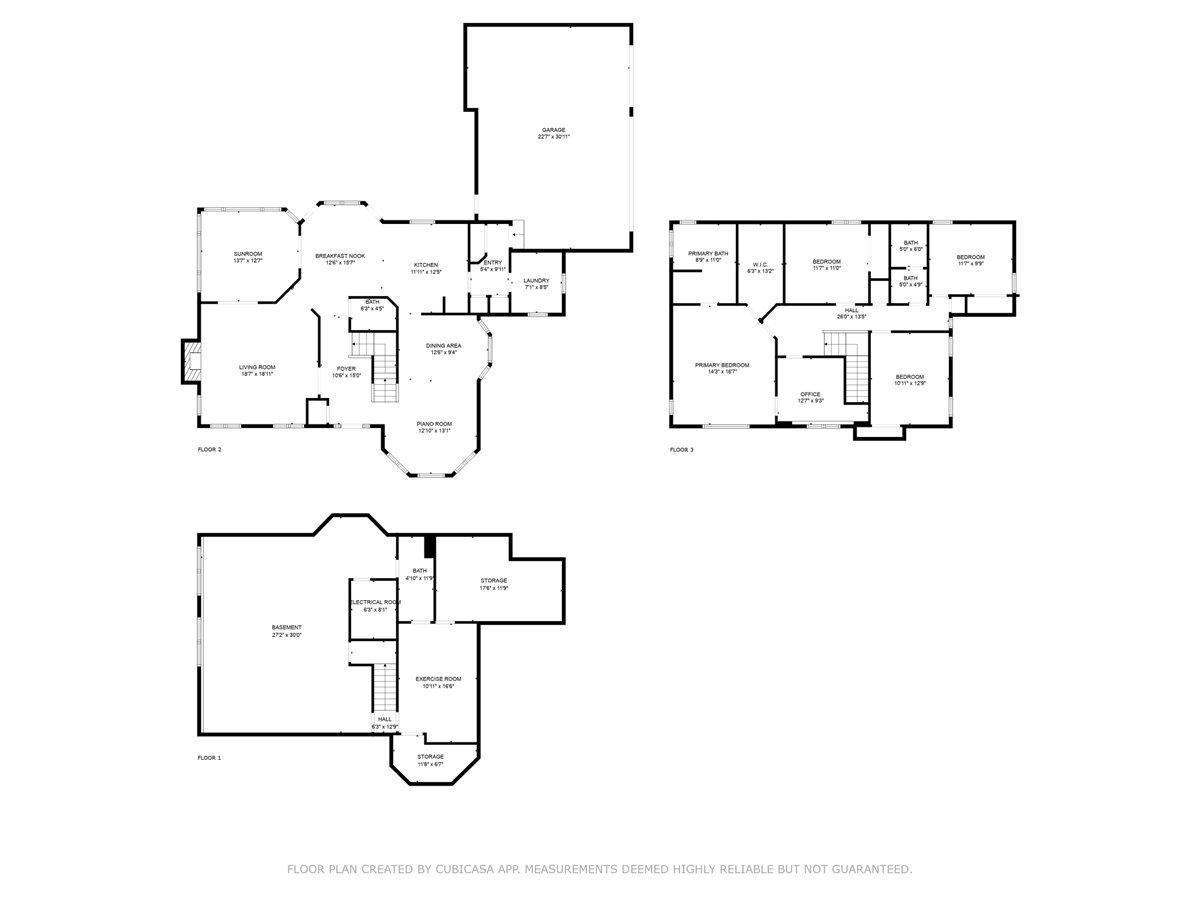2439 OAKRIDGE LANE
2439 Oakridge Lane, Saint Paul (Maplewood), 55119, MN
-
Price: $649,000
-
Status type: For Sale
-
City: Saint Paul (Maplewood)
-
Neighborhood: N/A
Bedrooms: 4
Property Size :3812
-
Listing Agent: NST25792,NST516564
-
Property type : Single Family Residence
-
Zip code: 55119
-
Street: 2439 Oakridge Lane
-
Street: 2439 Oakridge Lane
Bathrooms: 4
Year: 1992
Listing Brokerage: Exp Realty, LLC.
FEATURES
- Range
- Refrigerator
- Microwave
- Dishwasher
- Disposal
DETAILS
**Charming Home in Desirable Maplewood Neighborhood** Welcome to 2439 Oakridge Lane! This delightful 4-bedroom, 4-bathroom home offers the perfect blend of comfort and convenience in the heart of Maplewood. Nestled on a serene street, this property features a spacious, light-filled living area with large windows that invite the outdoors in and real oak floors. The modern kitchen boasts updated appliances and ample counter space, ideal for both everyday meals and entertaining. Retreat to the primary bedroom, complete with an ensuite bath for your privacy and relaxation. Joining room can be used as either a nursery or an office. Three additional bedrooms provide flexibility for family, guests, or a home office. Step outside to a beautifully landscaped backyard, perfect for summer gatherings or quiet evenings under the stars. One of the standout features of this home is the beautifully finished basement, thoughtfully designed as a versatile studio space. With its cozy atmosphere, it’s perfect for creative pursuits, a home gym, or an additional entertainment area. Located just minutes from local parks, shopping, and dining, this home offers easy access to all that Maplewood has to offer. Don’t miss your chance to own this gem! Schedule a showing today!
INTERIOR
Bedrooms: 4
Fin ft² / Living Area: 3812 ft²
Below Ground Living: 1000ft²
Bathrooms: 4
Above Ground Living: 2812ft²
-
Basement Details: Daylight/Lookout Windows, Full,
Appliances Included:
-
- Range
- Refrigerator
- Microwave
- Dishwasher
- Disposal
EXTERIOR
Air Conditioning: Central Air
Garage Spaces: 3
Construction Materials: N/A
Foundation Size: 1406ft²
Unit Amenities:
-
- Patio
- Porch
- Hardwood Floors
Heating System:
-
- Forced Air
ROOMS
| Main | Size | ft² |
|---|---|---|
| Living Room | 14 x 13 | 196 ft² |
| Dining Room | 14 x 13 | 196 ft² |
| Family Room | 17 x 16 | 289 ft² |
| Kitchen | 12 x 12 | 144 ft² |
| Informal Dining Room | 13 x 12 | 169 ft² |
| Four Season Porch | 14 x 13 | 196 ft² |
| Upper | Size | ft² |
|---|---|---|
| Bedroom 1 | 17 x 14 | 289 ft² |
| Bedroom 2 | 12 x 11 | 144 ft² |
| Bedroom 3 | 13 x 12 | 169 ft² |
| Bedroom 4 | 12 x 10 | 144 ft² |
| Den | 10 x 10 | 100 ft² |
LOT
Acres: N/A
Lot Size Dim.: 126X184X165X82
Longitude: 44.9223
Latitude: -92.9976
Zoning: Residential-Single Family
FINANCIAL & TAXES
Tax year: 2024
Tax annual amount: $7,488
MISCELLANEOUS
Fuel System: N/A
Sewer System: City Sewer/Connected
Water System: City Water/Connected
ADITIONAL INFORMATION
MLS#: NST7648348
Listing Brokerage: Exp Realty, LLC.

ID: 3436627
Published: October 04, 2024
Last Update: October 04, 2024
Views: 27


